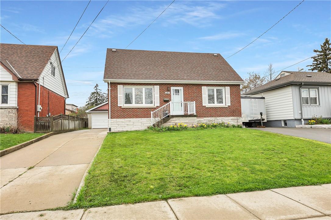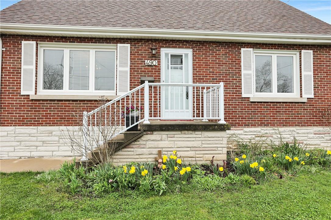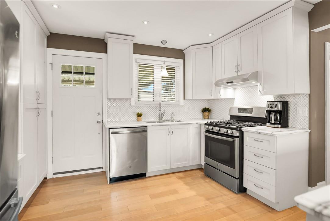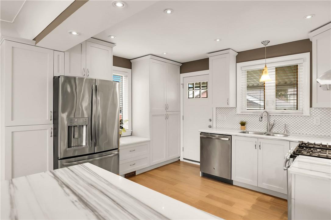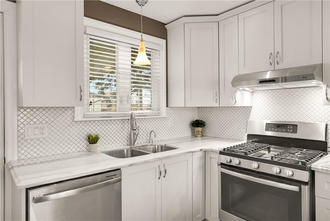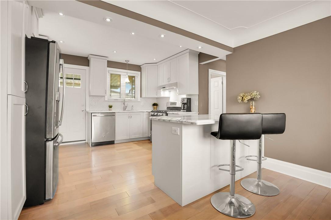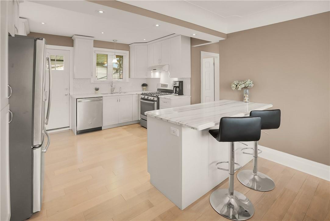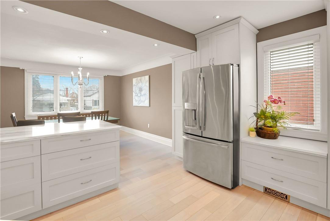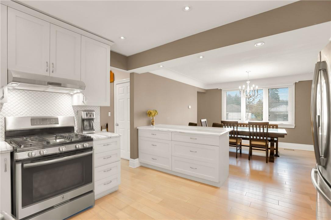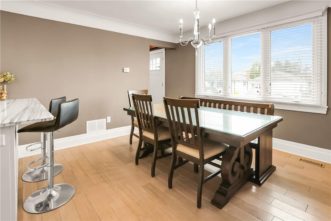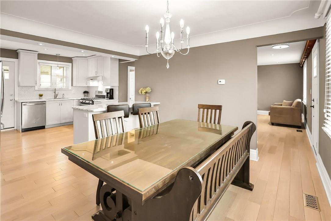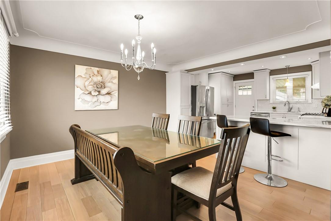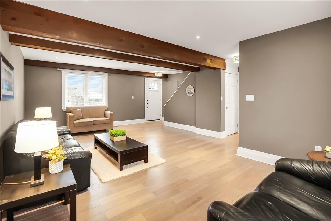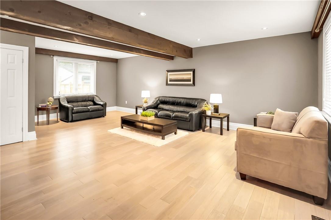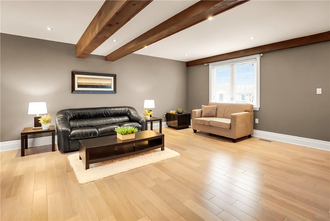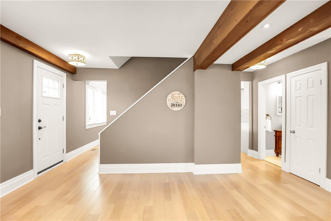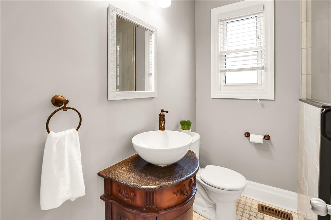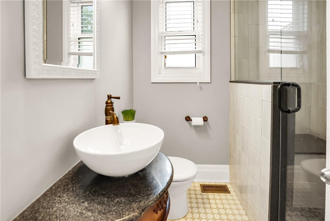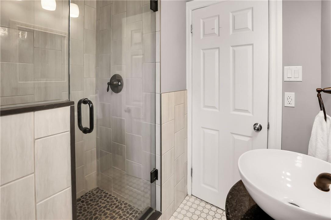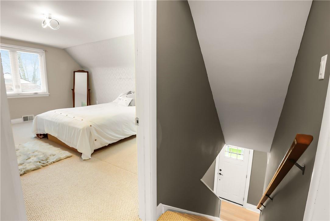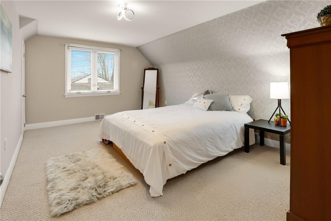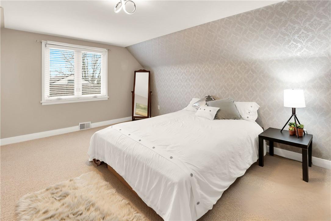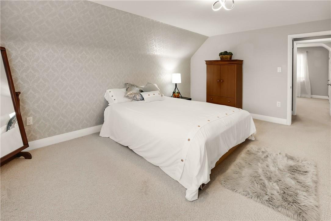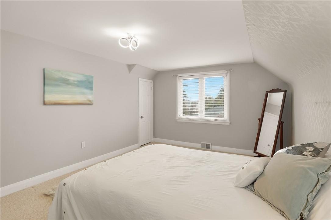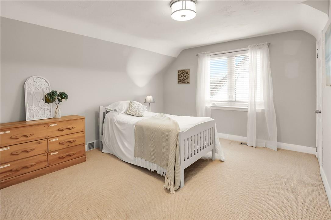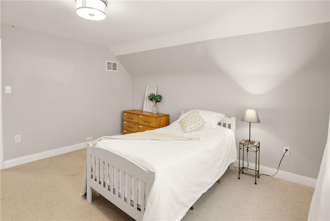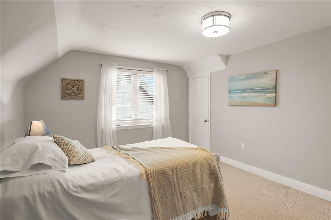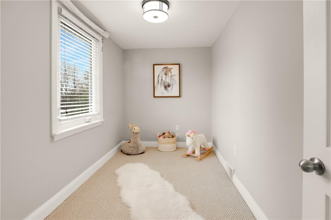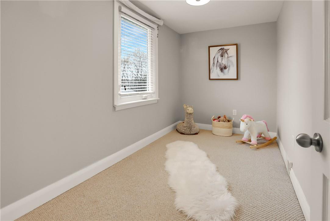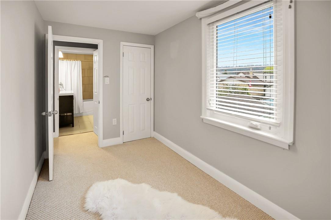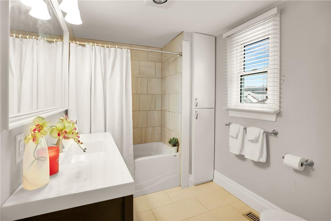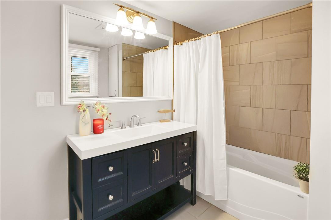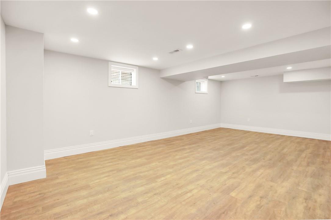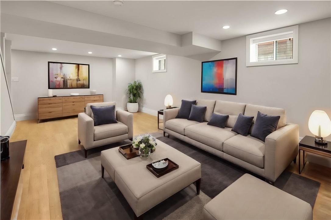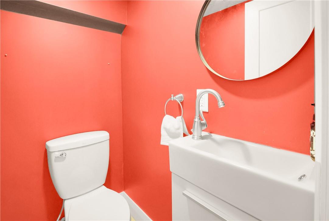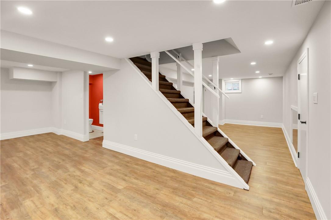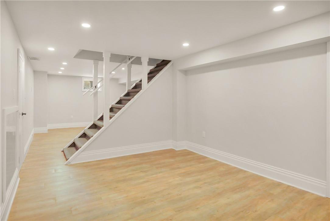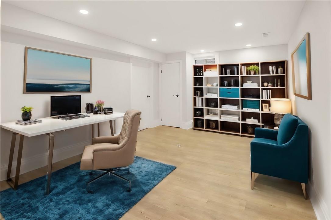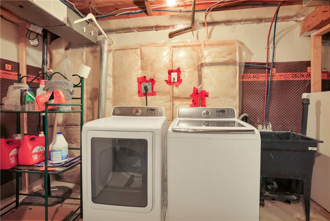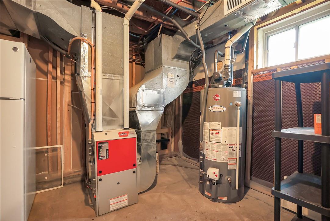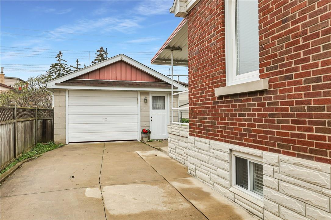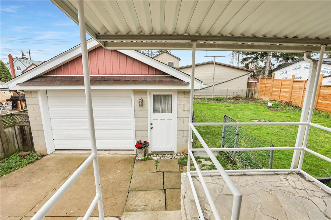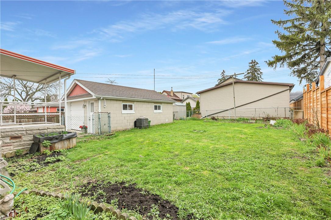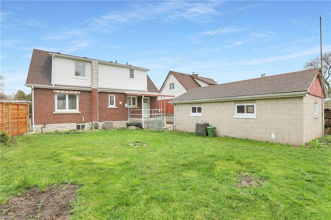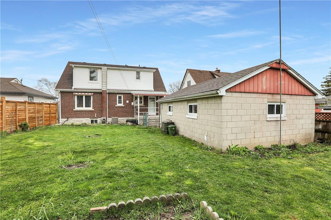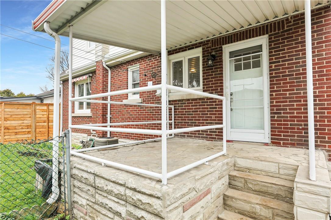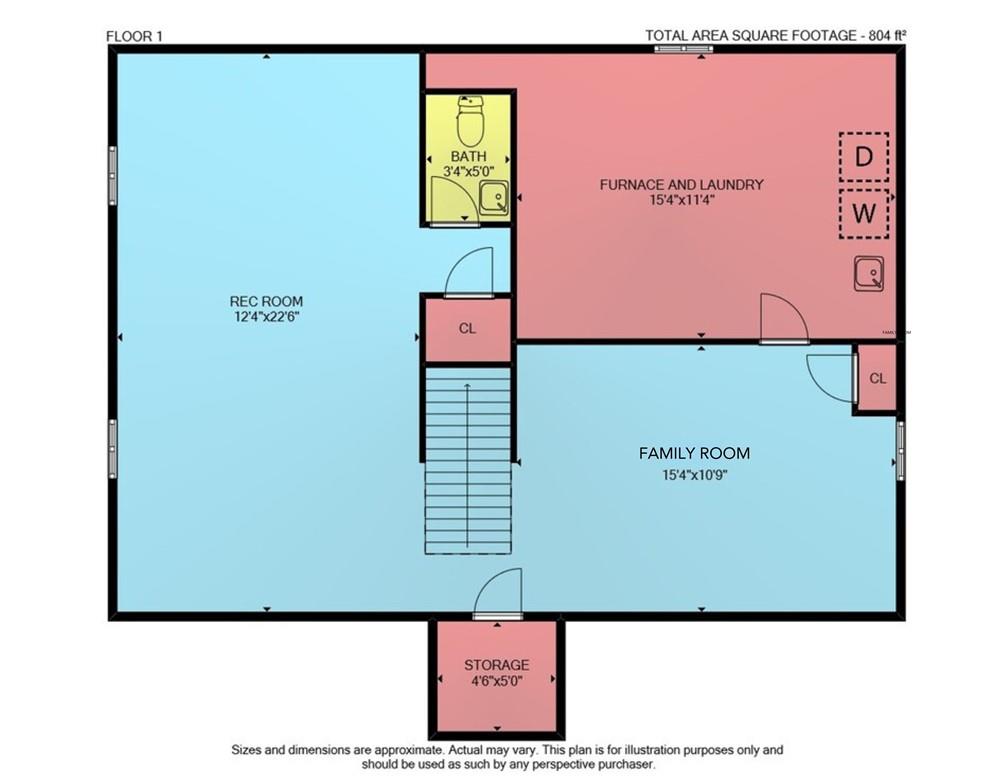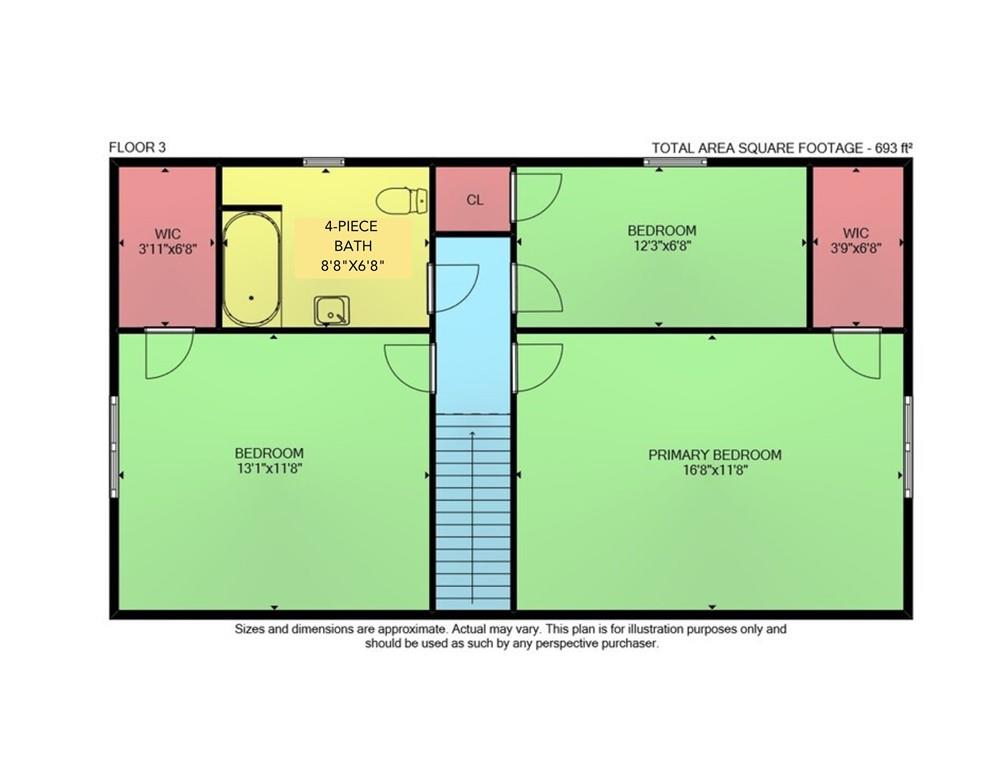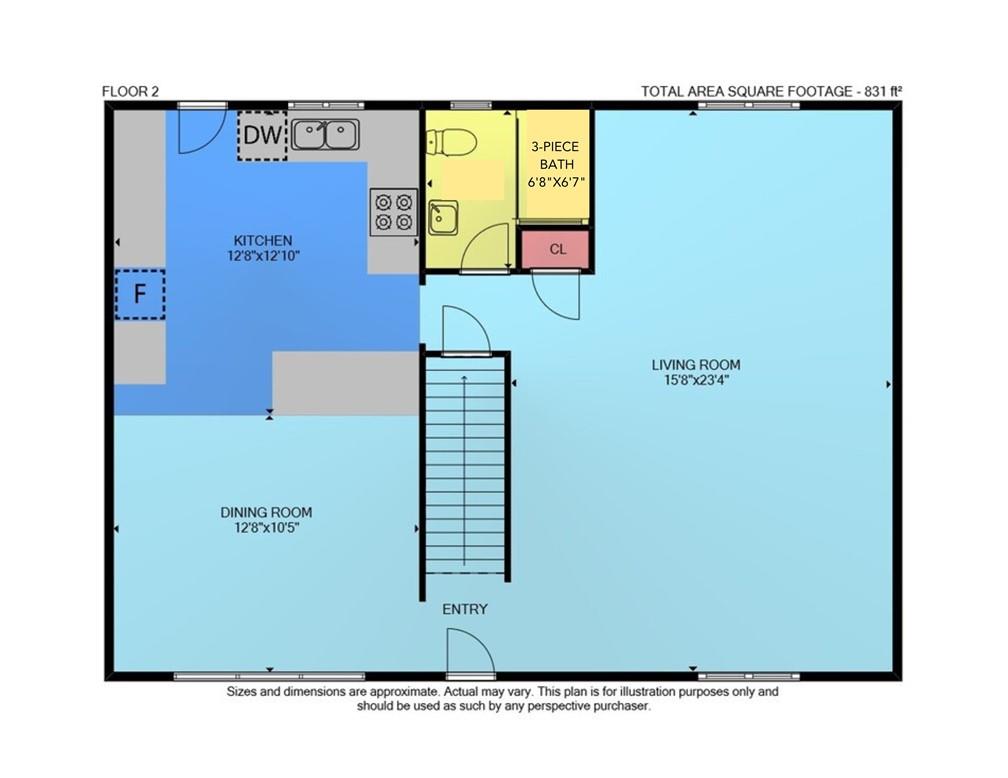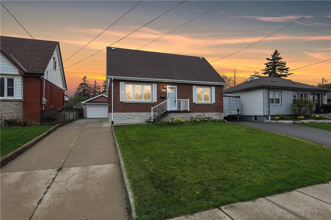490 Rosseau Road Hamilton, Ontario L8K 4T5
$829,900
Rosedale Stunner! Amazing home right in the heart of THE BEST neighbourhood. You won't believe the SPACE. 490 Rosseau Rd has 3 beds (oversized primary!), 2.5 bath, Gorgeous kitchen with Island plus Dining area and huge living room (the pics aren't stretched!). Fully finished basement complete with Lg rec room AND Family Rm, 2 pc bath PLUS Storage/Utility area. 50x100ft lot, Fenced Yard, detached garage, park 4 cars in the driveway and walk to King's Forest GC, Red hill Valley Trails, Rosedale Arena, schools, church, public transit and parks! Commuters dream! Minutes to Grocery, shopping, the Red Hill Pkwy, the Linc AND the QEW. Call today for your private viewing. Offers welcome anytime! (id:35011)
Property Details
| MLS® Number | H4188589 |
| Property Type | Single Family |
| Amenities Near By | Golf Course, Hospital, Public Transit, Recreation, Schools |
| Community Features | Quiet Area, Community Centre |
| Equipment Type | Water Heater |
| Features | Park Setting, Park/reserve, Conservation/green Belt, Golf Course/parkland, Paved Driveway, Level |
| Parking Space Total | 5 |
| Rental Equipment Type | Water Heater |
Building
| Bathroom Total | 3 |
| Bedrooms Above Ground | 3 |
| Bedrooms Total | 3 |
| Appliances | Dishwasher, Freezer, Refrigerator, Stove, Range, Furniture, Window Coverings |
| Basement Development | Finished |
| Basement Type | Full (finished) |
| Constructed Date | 1952 |
| Construction Style Attachment | Detached |
| Cooling Type | Central Air Conditioning |
| Exterior Finish | Brick, Vinyl Siding |
| Foundation Type | Block |
| Half Bath Total | 1 |
| Heating Fuel | Natural Gas |
| Heating Type | Forced Air |
| Stories Total | 2 |
| Size Exterior | 1524 Sqft |
| Size Interior | 1524 Sqft |
| Type | House |
| Utility Water | Municipal Water |
Parking
| Detached Garage |
Land
| Acreage | No |
| Land Amenities | Golf Course, Hospital, Public Transit, Recreation, Schools |
| Sewer | Municipal Sewage System |
| Size Depth | 100 Ft |
| Size Frontage | 50 Ft |
| Size Irregular | 50 X 100 |
| Size Total Text | 50 X 100|under 1/2 Acre |
| Soil Type | Clay |
| Zoning Description | Residential |
Rooms
| Level | Type | Length | Width | Dimensions |
|---|---|---|---|---|
| Second Level | Primary Bedroom | 16' 8'' x 11' 8'' | ||
| Second Level | Bedroom | 13' 1'' x 11' 8'' | ||
| Second Level | Bedroom | 12' 3'' x 6' 8'' | ||
| Second Level | 4pc Bathroom | 8' 8'' x 6' 8'' | ||
| Basement | Laundry Room | 15' 4'' x 11' 4'' | ||
| Basement | Recreation Room | 12' 4'' x 22' 6'' | ||
| Basement | Family Room | 15' 4'' x 10' 9'' | ||
| Basement | Storage | 4' 6'' x 5' 0'' | ||
| Basement | 2pc Bathroom | 3' 4'' x 5' 0'' | ||
| Ground Level | Dining Room | 12' 8'' x 10' 5'' | ||
| Ground Level | Living Room | 15' 8'' x 24' 4'' | ||
| Ground Level | Kitchen | 12' 8'' x 12' 10'' | ||
| Ground Level | 3pc Bathroom | 6' 8'' x 6' 7'' |
https://www.realtor.ca/real-estate/26772238/490-rosseau-road-hamilton
Interested?
Contact us for more information

