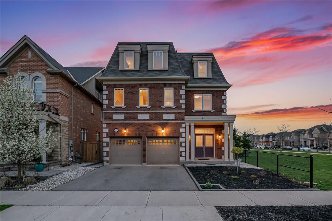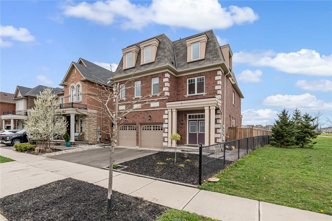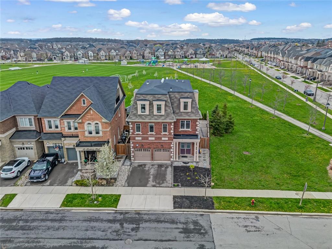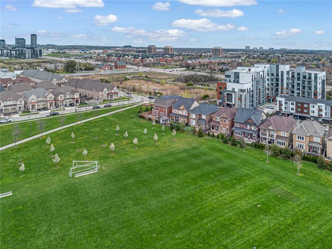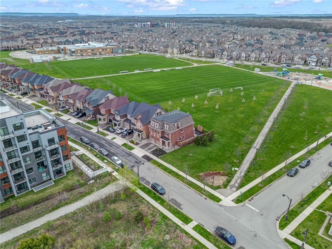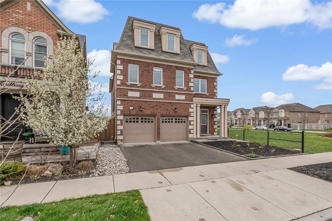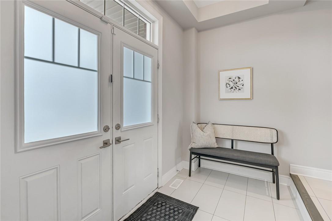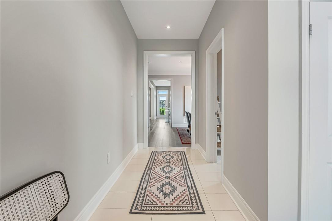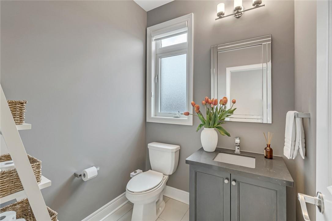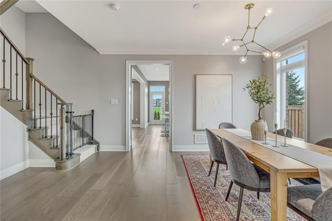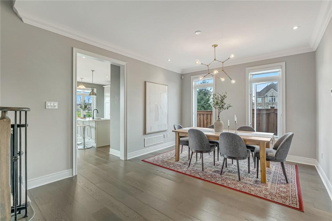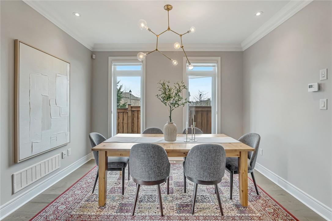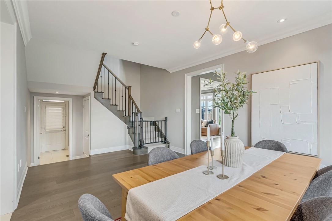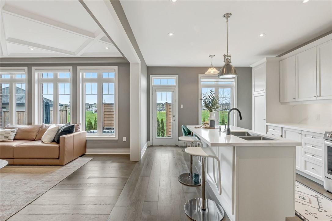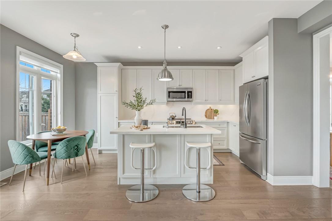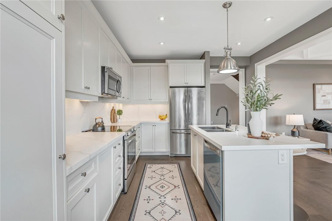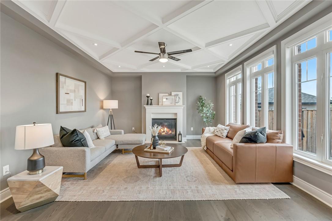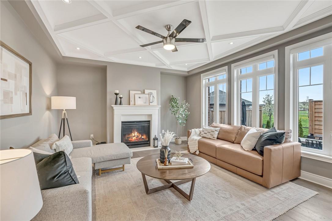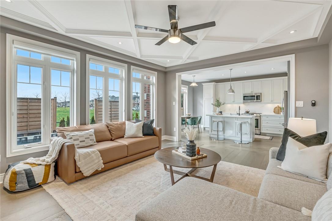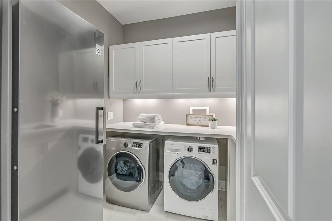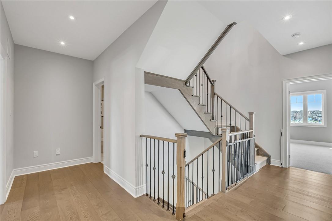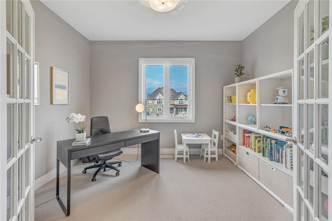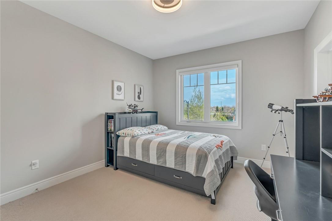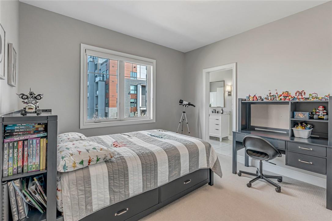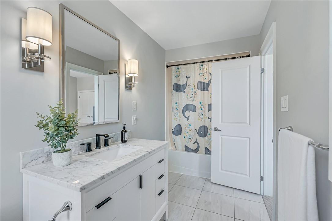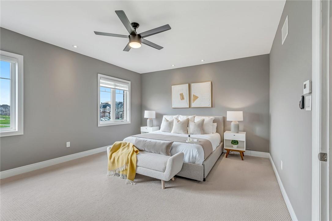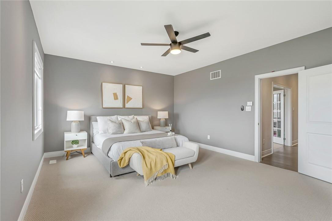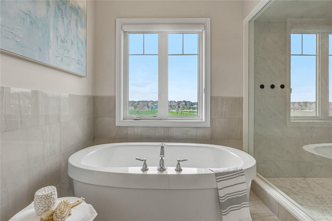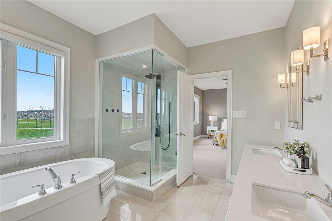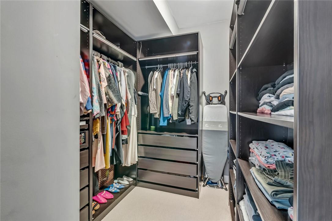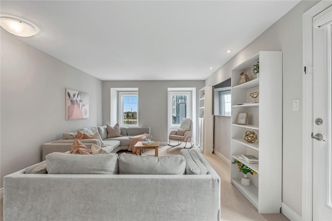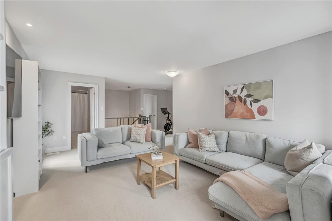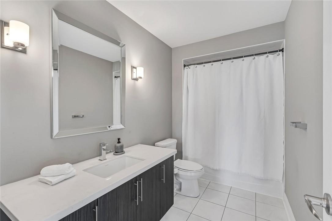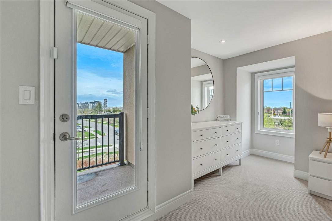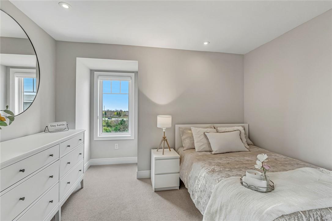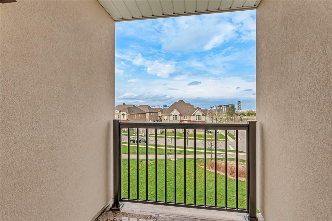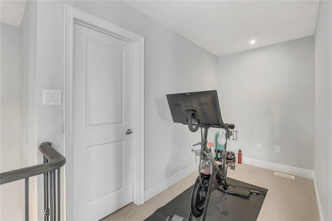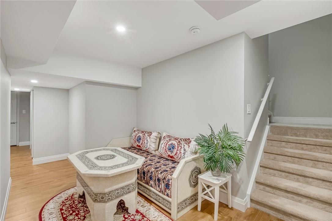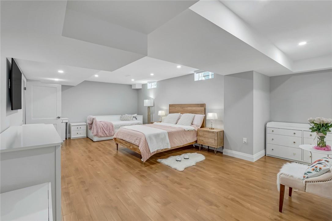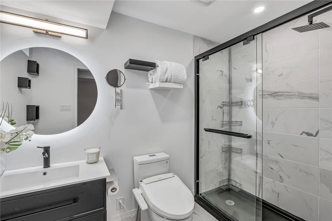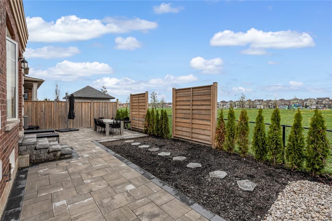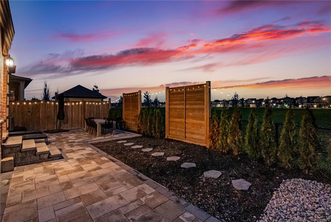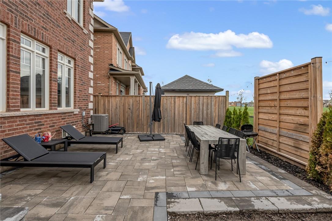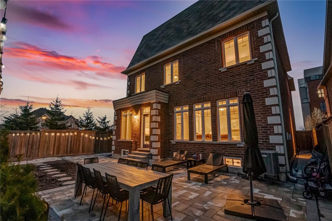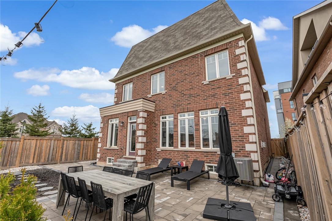49 Kaitting Trail Oakville, Ontario L6M 0T6
$1,699,000
Nestled at the edge of a serene enclave, this fully updated end unit boasts 4554 Sq. Ft. of total living space and epitomizes modern luxury with a touch of natural tranquility. Boasting five bedrooms and five and a half bathrooms, this home offers ample space for both family living and entertaining guests in style. The heart of the home is the kitchen, adorned with sleek quartz countertops that provide both elegance and functionality. Adjacent to the kitchen, the open-concept living area offers unobstructed views of the verdant green space beyond, creating a seamless blend of indoor-outdoor living. Downstairs, the fully finished basement features a bedroom, providing additional privacy for guests or family members, with the added convenience of a walk-out to the backyard. Speaking of the backyard, it's a maintenance-free oasis, perfect for relaxing or entertaining against the backdrop of lush greenery. Surrounded by walking and biking paths, residents can easily immerse themselves in the beauty of nature right outside their door. And with close proximity to all amenities, including schools, the Go Bus, shopping centers, and restaurants, convenience is truly at your fingertips. Experience the perfect fusion of modern comfort and natural serenity in this exceptional end unit. Welcome home to a sanctuary where every detail is thoughtfully designed to elevate your lifestyle. (id:35011)
Property Details
| MLS® Number | H4191924 |
| Property Type | Single Family |
| Amenities Near By | Public Transit, Schools |
| Equipment Type | Water Heater |
| Features | Park Setting, Park/reserve, Double Width Or More Driveway, Paved Driveway, Level |
| Parking Space Total | 4 |
| Rental Equipment Type | Water Heater |
Building
| Bathroom Total | 6 |
| Bedrooms Above Ground | 5 |
| Bedrooms Below Ground | 1 |
| Bedrooms Total | 6 |
| Appliances | Dishwasher, Dryer, Freezer, Microwave, Refrigerator, Stove, Washer, Blinds |
| Architectural Style | 3 Level |
| Basement Development | Finished |
| Basement Type | Full (finished) |
| Constructed Date | 2014 |
| Construction Style Attachment | Detached |
| Cooling Type | Central Air Conditioning |
| Exterior Finish | Brick, Stone |
| Foundation Type | Block |
| Half Bath Total | 1 |
| Heating Fuel | Natural Gas |
| Heating Type | Forced Air |
| Stories Total | 3 |
| Size Exterior | 3369 Sqft |
| Size Interior | 3369 Sqft |
| Type | House |
| Utility Water | Municipal Water |
Parking
| Attached Garage |
Land
| Acreage | No |
| Land Amenities | Public Transit, Schools |
| Sewer | Municipal Sewage System |
| Size Depth | 90 Ft |
| Size Frontage | 38 Ft |
| Size Irregular | 38.25 X 90.8 |
| Size Total Text | 38.25 X 90.8|under 1/2 Acre |
Rooms
| Level | Type | Length | Width | Dimensions |
|---|---|---|---|---|
| Second Level | 4pc Bathroom | Measurements not available | ||
| Second Level | Bedroom | 12' 5'' x 14' 9'' | ||
| Second Level | Bedroom | 11' 9'' x 11' 5'' | ||
| Second Level | 3pc Ensuite Bath | Measurements not available | ||
| Second Level | Bedroom | 12' 0'' x 11' 5'' | ||
| Second Level | 5pc Ensuite Bath | Measurements not available | ||
| Second Level | Primary Bedroom | 16' 0'' x 14' 1'' | ||
| Third Level | Loft | Measurements not available | ||
| Third Level | 4pc Bathroom | Measurements not available | ||
| Third Level | Bedroom | 15' 9'' x 11' 8'' | ||
| Basement | 3pc Ensuite Bath | Measurements not available | ||
| Basement | Bedroom | Measurements not available | ||
| Ground Level | Breakfast | 12' 1'' x 6' 8'' | ||
| Ground Level | Kitchen | 12' 1'' x 10' 8'' | ||
| Ground Level | Family Room | 16' 9'' x 13' 4'' | ||
| Ground Level | Dining Room | 14' 5'' x 13' 4'' | ||
| Ground Level | 2pc Bathroom | Measurements not available | ||
| Ground Level | Living Room | 14' 5'' x 12' '' |
https://www.realtor.ca/real-estate/26818833/49-kaitting-trail-oakville
Interested?
Contact us for more information

