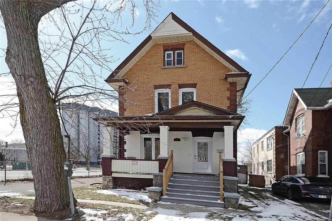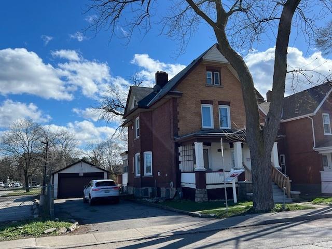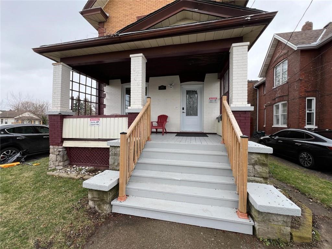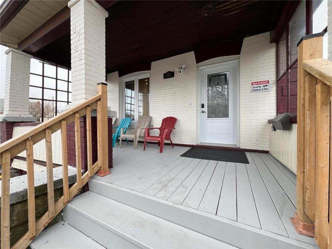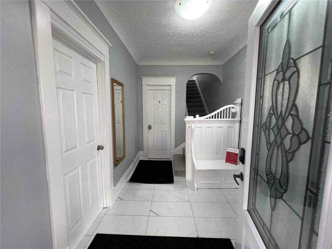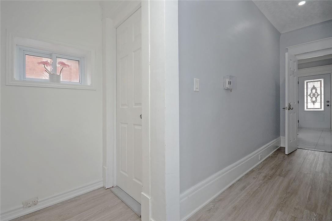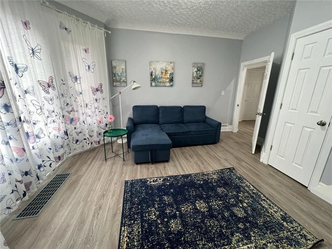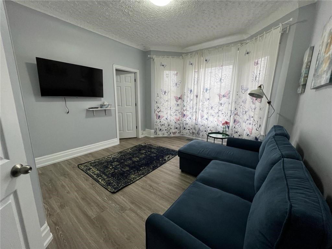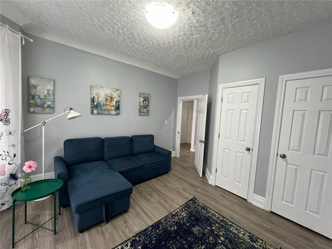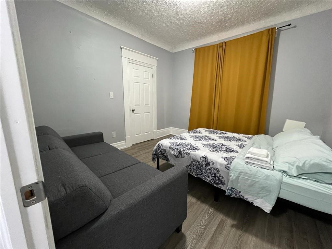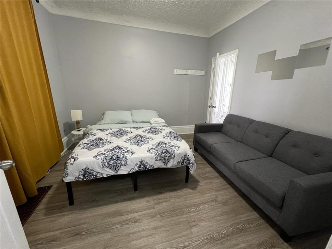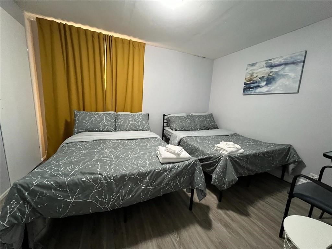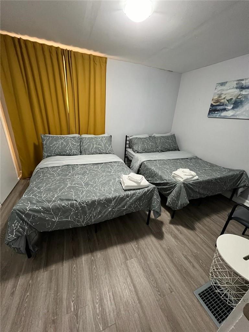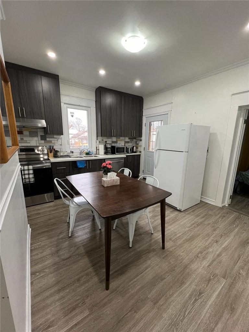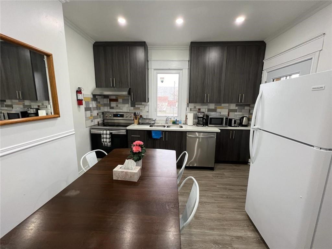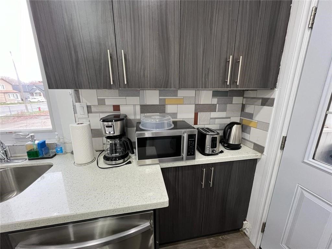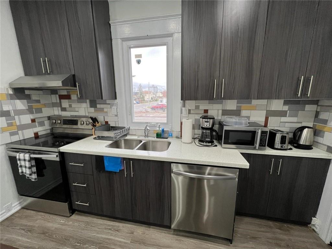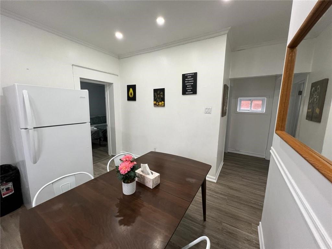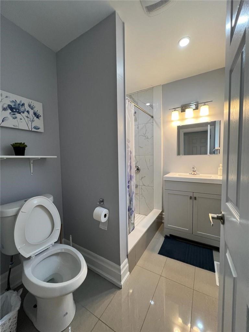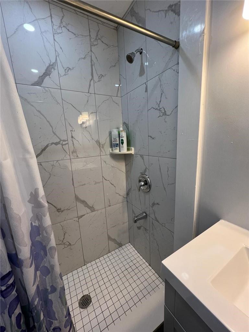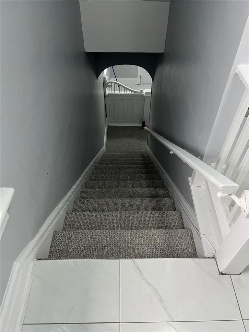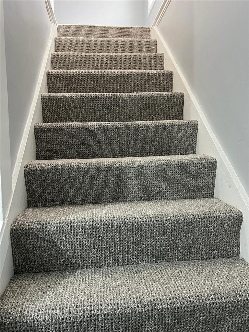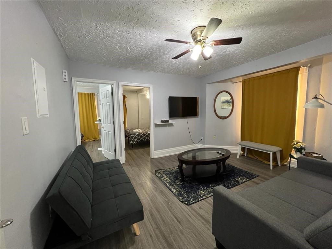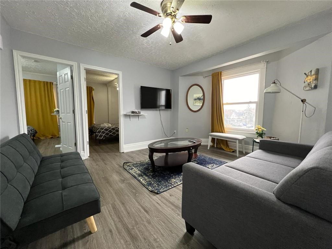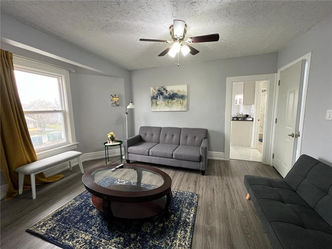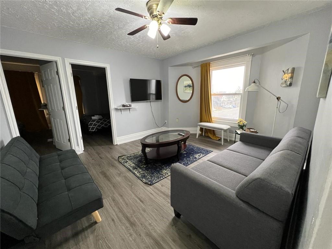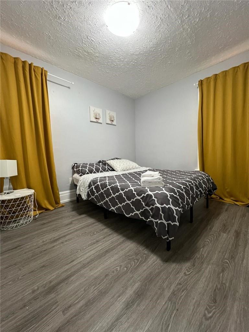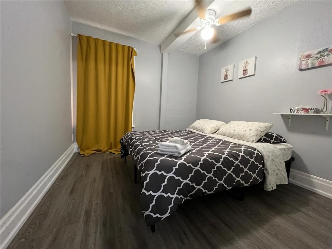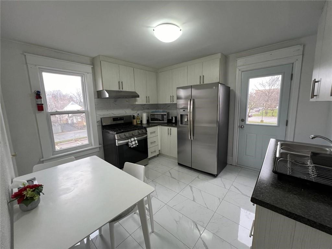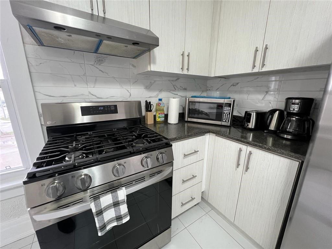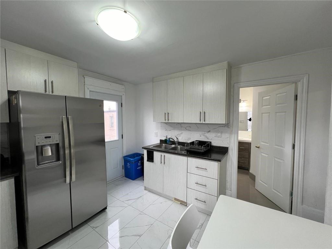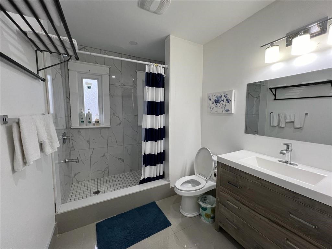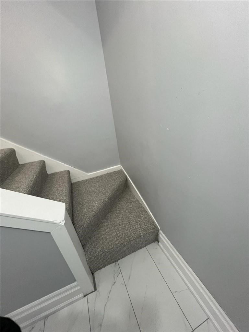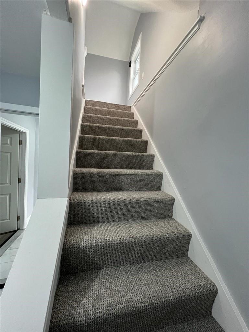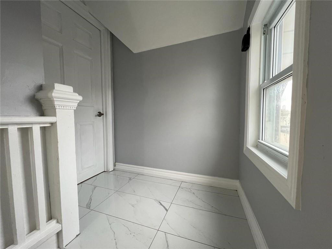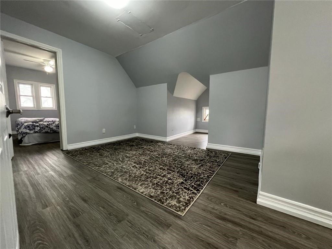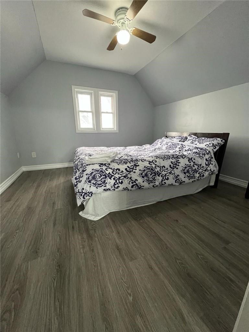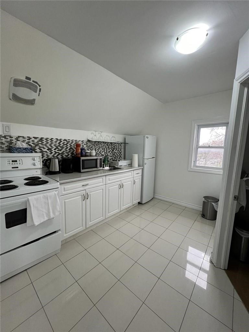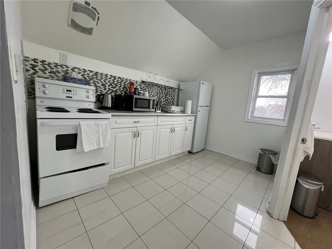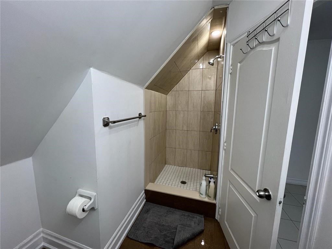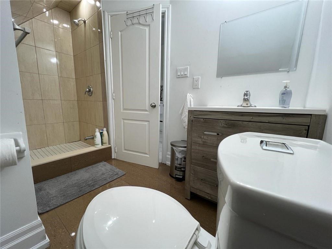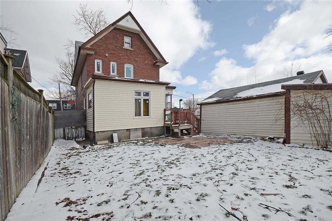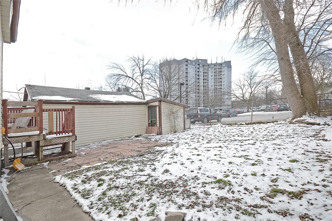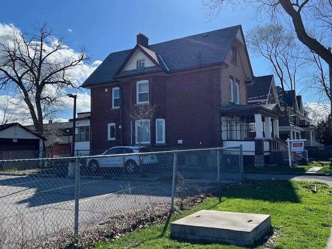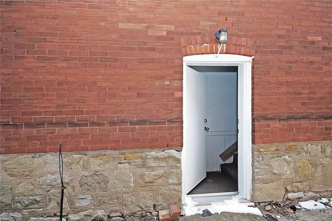4744 Morrison Street Niagara Falls, Ontario L2E 2C3
$748,888
Detached Triplex on 51X100 ft. lot. Income property in General Commercial Zoning to run Short term/ Long term rentals !! Close to Downtown, Hospital, Church, School, Parks & Transit and New University of Niagara falls campus !! Currently property is Vacant. Pick tenants to your satisfaction. !! Extensively renovated In 2021 with New:- Floors, Washrooms, Windows, Doors, Trims, Baseboards, Pot Lights, Electrical Panel, Plumbing, Kitchens & Appliances In Apt 1 & 2., Ac (2020, Furnace(2017). Brand new carpet in Stairs !! Building has a 2 Bedroom Apartment On Main floor , Another 2 Bedroom Apt on 2nd Floor & 1Bedroom Apt On 3rd Floor. Main Floor & Foyer Have 9 Ft Ceilings. Front Covered Porch. "Long Double Driveway For Parking 6 Cars" (id:35011)
Property Details
| MLS® Number | H4190736 |
| Property Type | Single Family |
| Equipment Type | None |
| Features | Double Width Or More Driveway, Paved Driveway |
| Parking Space Total | 7 |
| Rental Equipment Type | None |
Building
| Bathroom Total | 3 |
| Bedrooms Above Ground | 5 |
| Bedrooms Total | 5 |
| Appliances | Dryer, Refrigerator, Stove, Washer, Window Coverings |
| Architectural Style | 3 Level |
| Basement Development | Unfinished |
| Basement Type | Full (unfinished) |
| Construction Style Attachment | Detached |
| Cooling Type | Central Air Conditioning |
| Exterior Finish | Brick |
| Foundation Type | Stone |
| Heating Fuel | Natural Gas |
| Heating Type | Forced Air |
| Stories Total | 3 |
| Size Exterior | 2601 Sqft |
| Size Interior | 2601 Sqft |
| Type | House |
| Utility Water | Municipal Water |
Parking
| Detached Garage |
Land
| Acreage | No |
| Sewer | Municipal Sewage System |
| Size Depth | 100 Ft |
| Size Frontage | 51 Ft |
| Size Irregular | 51 X 100 |
| Size Total Text | 51 X 100|under 1/2 Acre |
| Zoning Description | Gc |
Rooms
| Level | Type | Length | Width | Dimensions |
|---|---|---|---|---|
| Second Level | 4pc Bathroom | Measurements not available | ||
| Second Level | Bedroom | 11' 6'' x 11' 4'' | ||
| Second Level | Primary Bedroom | 11' 6'' x 9' 6'' | ||
| Second Level | Kitchen | 11' 10'' x 11' 10'' | ||
| Second Level | Living Room | 11' 10'' x 14' 6'' | ||
| Third Level | 4pc Bathroom | Measurements not available | ||
| Third Level | Bedroom | 11' 8'' x 11' 6'' | ||
| Third Level | Kitchen | 8' 2'' x 10' 4'' | ||
| Third Level | Living Room | 11' 8'' x 11' 4'' | ||
| Ground Level | 4pc Bathroom | Measurements not available | ||
| Ground Level | Foyer | 7' 6'' x 11' 6'' | ||
| Ground Level | Bedroom | 11' 2'' x 11' 6'' | ||
| Ground Level | Primary Bedroom | 14' 6'' x 10' 4'' | ||
| Ground Level | Kitchen | 11' 8'' x 11' 8'' | ||
| Ground Level | Living Room | 11' 10'' x 13' 0'' |
https://www.realtor.ca/real-estate/26747897/4744-morrison-street-niagara-falls
Interested?
Contact us for more information

