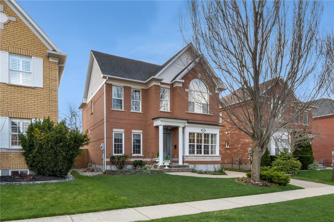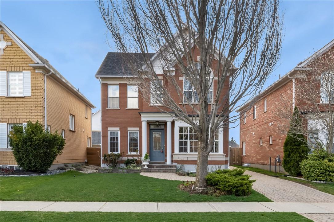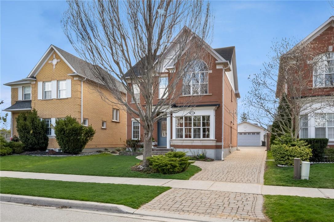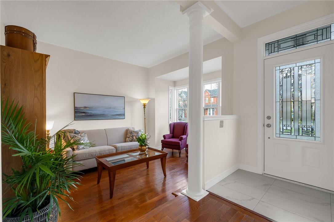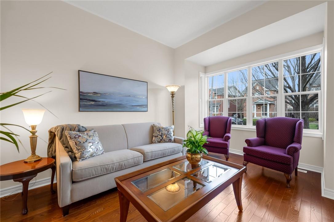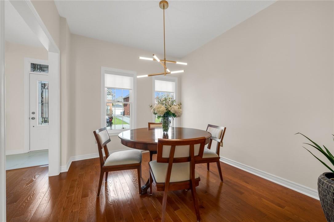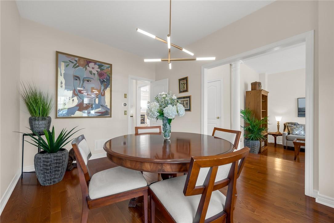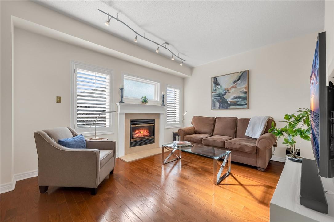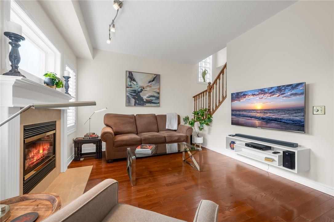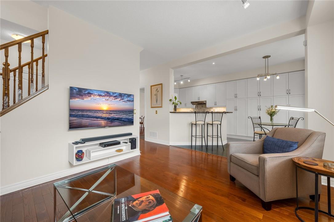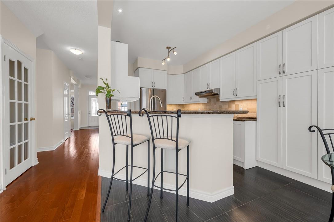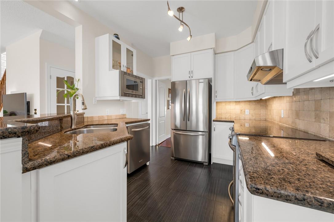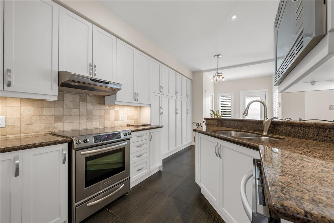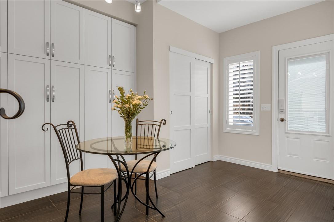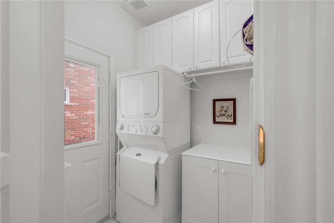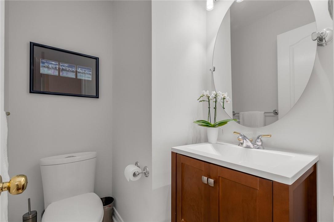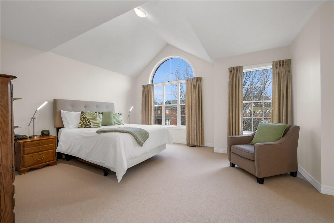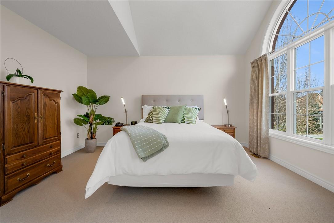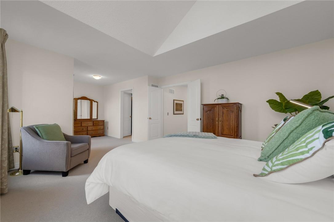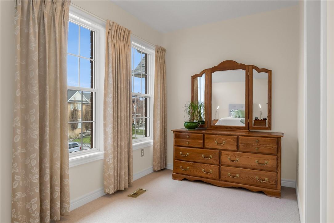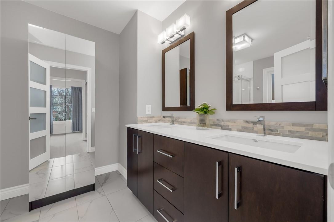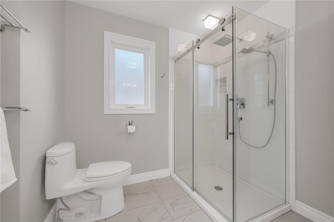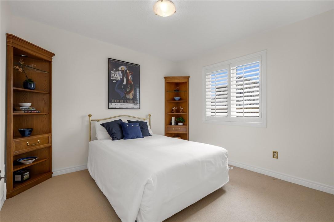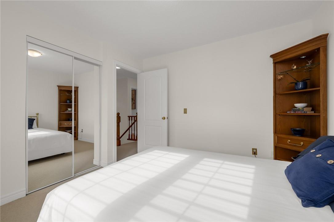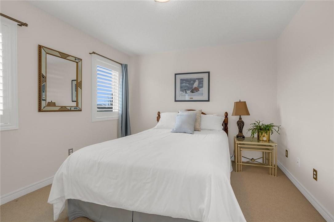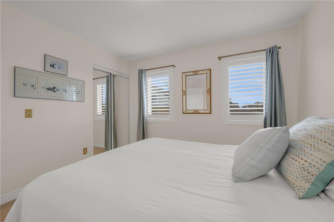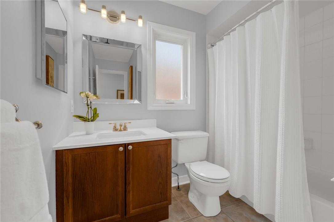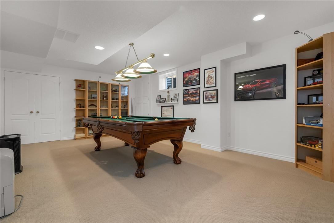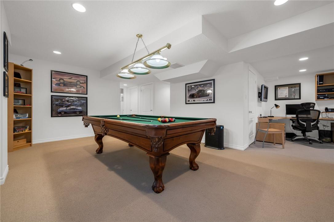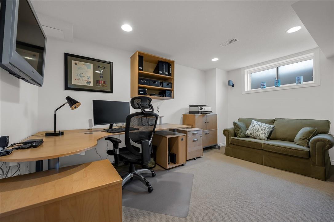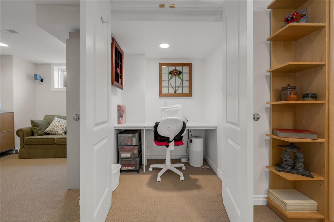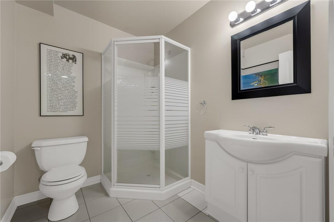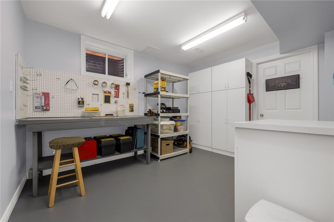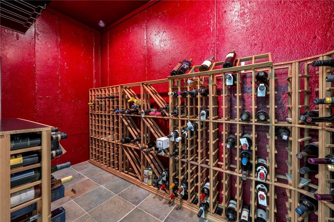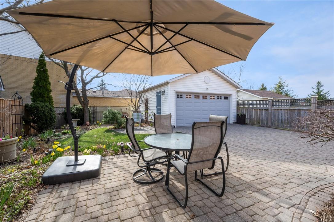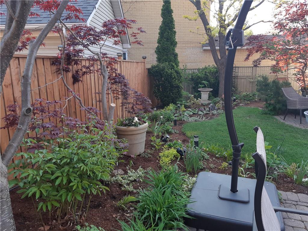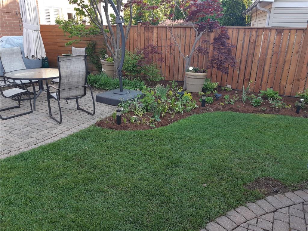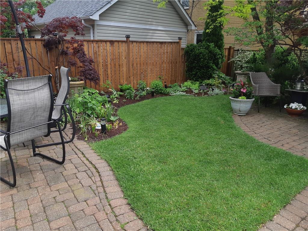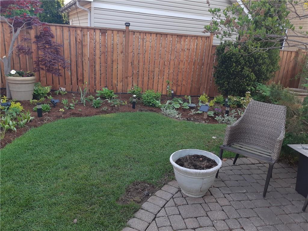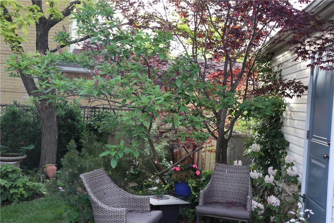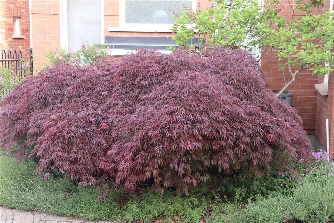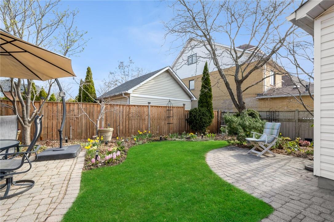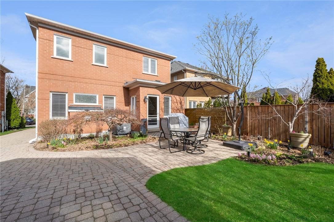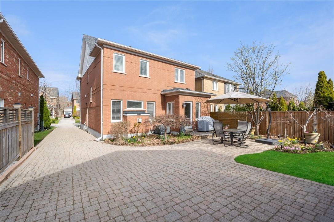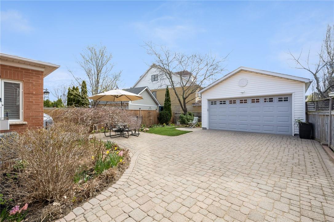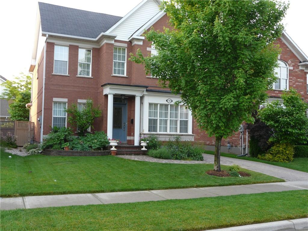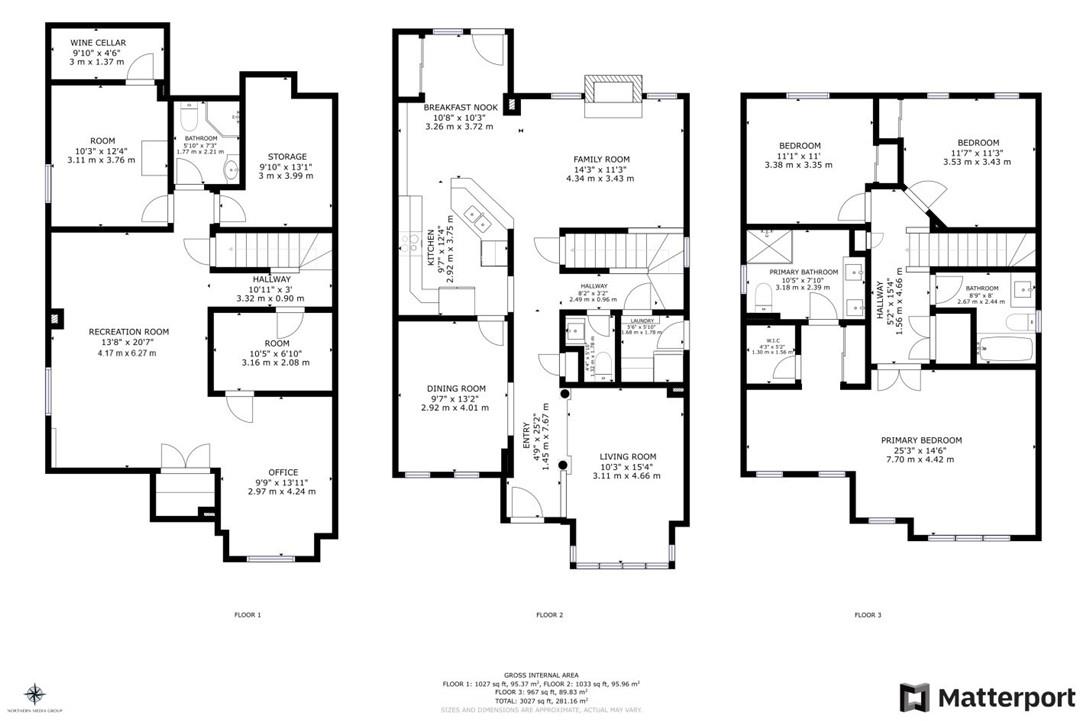468 Ambleside Drive Oakville, Ontario L6H 6N7
$1,600,000
Are you looking for a spectacular home in the coveted & highly desired River Oaks location that enables your family to walk along sidewalks to great schools, parks, trails and so many amazing amenities? Or maybe you are downsizing or are a young professional and still want that family atmosphere! If so, you are in luck! This beautiful Oakville home is a magnificently taken care of gem! As soon as you drive up the interlocking stone driveway towards the double car garage, you will start to relax! As you transition from the 5-car driveway towards the front entry, the sound of birds on this tree lined street will make you smile! The hardwood floors gleam with pride right from the foyer to the separate dining, living & family room areas! Gorgeous custom kitchen is open to the family room with a fireplace! It is perfect for entertaining or just relaxing on game night! 9’ ceilings! Laundry and a 2pc bath are also conveniently located on this level! Upper level boasts one of the largest primary suites complete with a renovated ensuite, walk-in closet & more! Two more large bedrooms & full bathroomcomplete this level! The lower level has a “pool table” room, hobby room, storage area & another full bath along with a potential future bedroom that has a large egress window! My favourite room is the wine cellar though! Pool table and wine! Sounds divine! Nothing to do but move in! Easy transit & highway access! Don’t miss out! Call today to view! (id:35011)
Property Details
| MLS® Number | H4190278 |
| Property Type | Single Family |
| Amenities Near By | Hospital, Public Transit, Schools |
| Equipment Type | Water Heater |
| Features | Park Setting, Park/reserve, Automatic Garage Door Opener |
| Parking Space Total | 7 |
| Rental Equipment Type | Water Heater |
| Structure | Shed |
Building
| Bathroom Total | 4 |
| Bedrooms Above Ground | 3 |
| Bedrooms Total | 3 |
| Appliances | Alarm System, Central Vacuum, Dishwasher, Dryer, Microwave, Refrigerator, Stove, Washer, Range |
| Architectural Style | 2 Level |
| Basement Development | Finished |
| Basement Type | Full (finished) |
| Ceiling Type | Vaulted |
| Constructed Date | 1998 |
| Construction Style Attachment | Detached |
| Cooling Type | Central Air Conditioning |
| Exterior Finish | Brick |
| Fireplace Fuel | Gas |
| Fireplace Present | Yes |
| Fireplace Type | Other - See Remarks |
| Foundation Type | Poured Concrete |
| Half Bath Total | 1 |
| Heating Fuel | Natural Gas |
| Heating Type | Forced Air |
| Stories Total | 2 |
| Size Exterior | 2000 Sqft |
| Size Interior | 2000 Sqft |
| Type | House |
| Utility Water | Municipal Water |
Parking
| Detached Garage | |
| Interlocked |
Land
| Acreage | No |
| Land Amenities | Hospital, Public Transit, Schools |
| Sewer | Municipal Sewage System |
| Size Depth | 111 Ft |
| Size Frontage | 38 Ft |
| Size Irregular | 111.98 Ft X 38.76 Ft X 121.22 Ft X 44.89 Ft |
| Size Total Text | 111.98 Ft X 38.76 Ft X 121.22 Ft X 44.89 Ft|under 1/2 Acre |
Rooms
| Level | Type | Length | Width | Dimensions |
|---|---|---|---|---|
| Second Level | 4pc Bathroom | 8' 9'' x 8' '' | ||
| Second Level | Bedroom | 11' 7'' x 11' 3'' | ||
| Second Level | Bedroom | 11' 1'' x 11' '' | ||
| Second Level | 3pc Ensuite Bath | 10' 5'' x 7' 10'' | ||
| Second Level | Primary Bedroom | 25' 3'' x 14' 6'' | ||
| Basement | 3pc Bathroom | 7' 3'' x 5' 10'' | ||
| Basement | Hobby Room | 12' 4'' x 10' 3'' | ||
| Basement | Storage | 13' 1'' x 9' 10'' | ||
| Basement | Office | 13' 11'' x 9' 9'' | ||
| Basement | Family Room | 20' 7'' x 13' 8'' | ||
| Ground Level | Foyer | 25' 2'' x 4' 9'' | ||
| Ground Level | 2pc Bathroom | 5' 10'' x 4' 4'' | ||
| Ground Level | Living Room | 15' 4'' x 10' 3'' | ||
| Ground Level | Dining Room | 13' 2'' x 9' 7'' | ||
| Ground Level | Family Room | 14' 3'' x 11' 3'' | ||
| Ground Level | Eat In Kitchen | 10' 8'' x 22' 7'' |
https://www.realtor.ca/real-estate/26762033/468-ambleside-drive-oakville
Interested?
Contact us for more information

