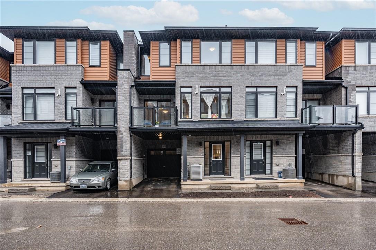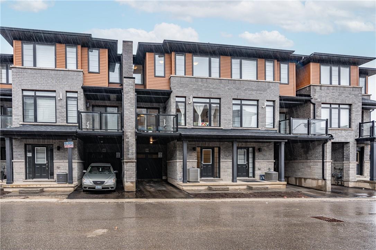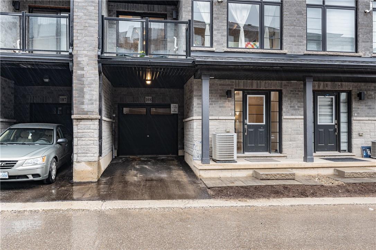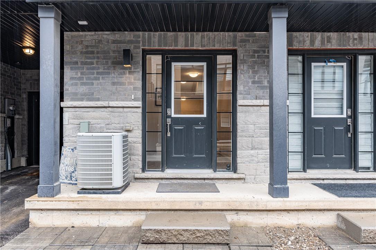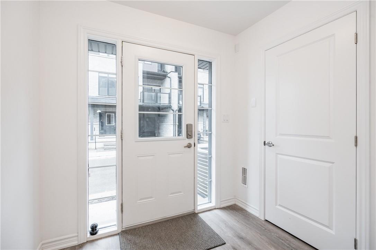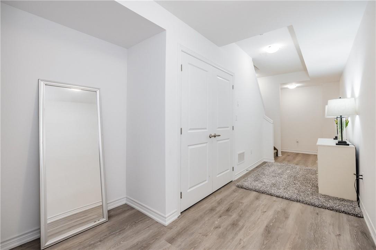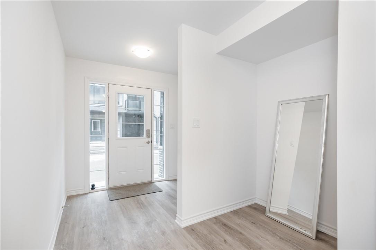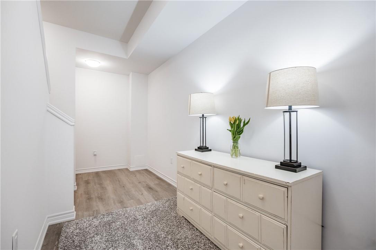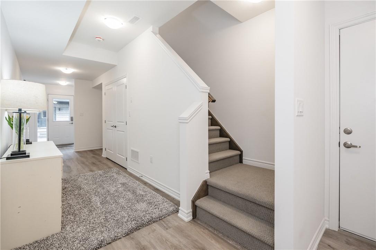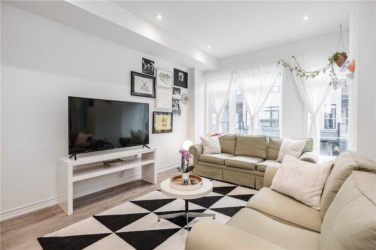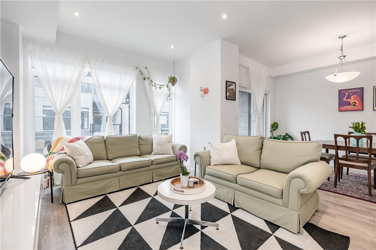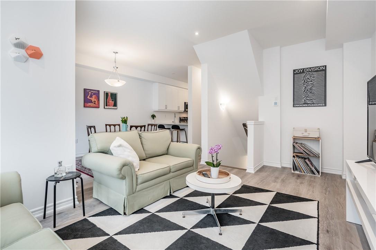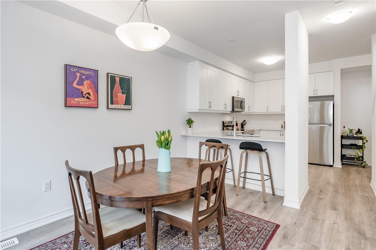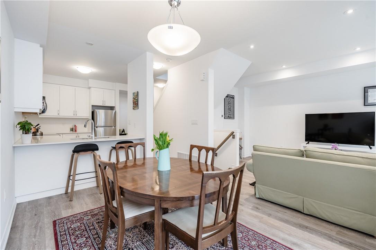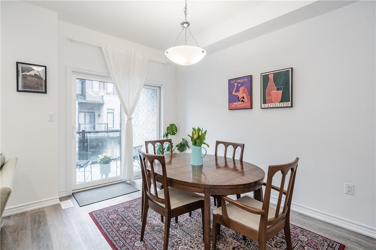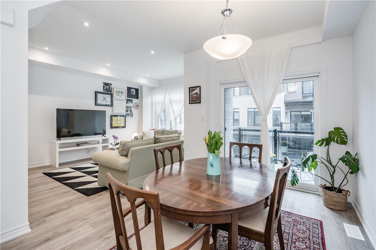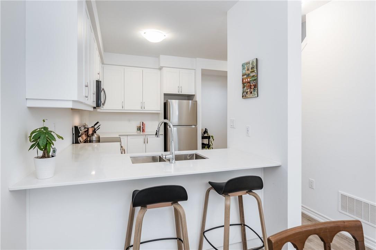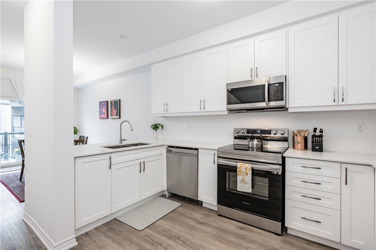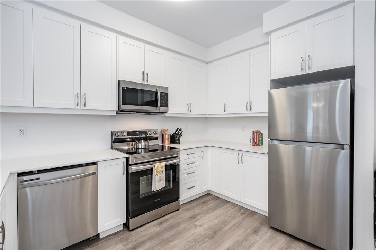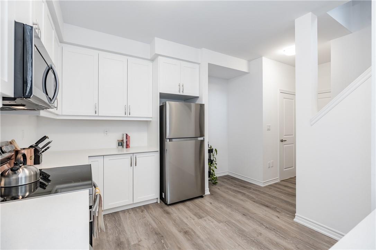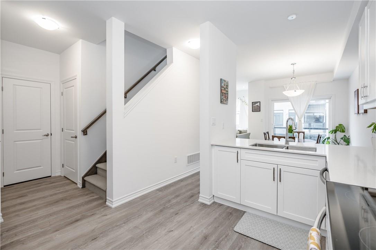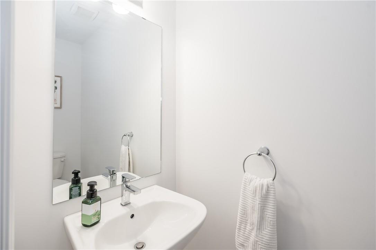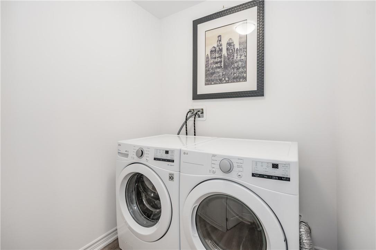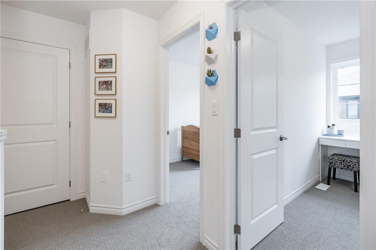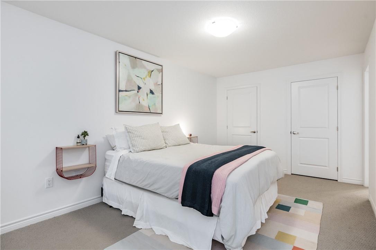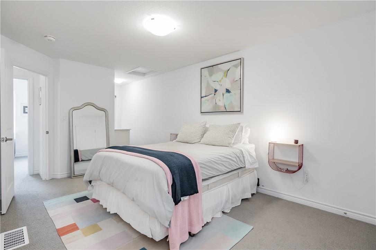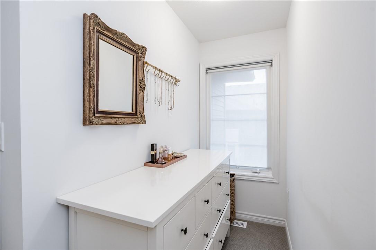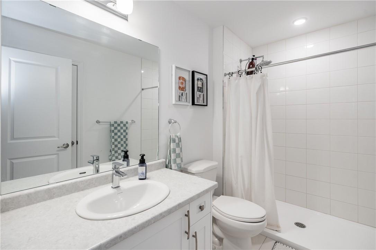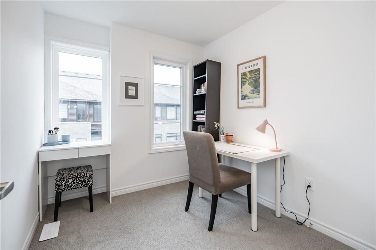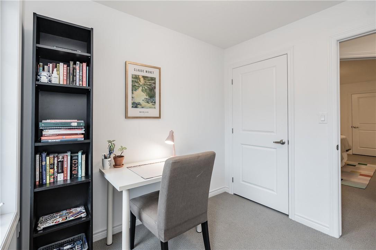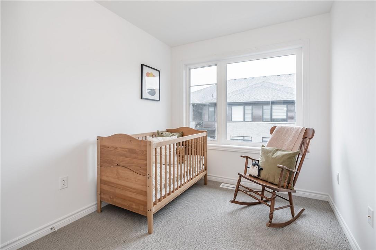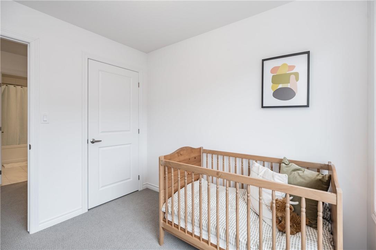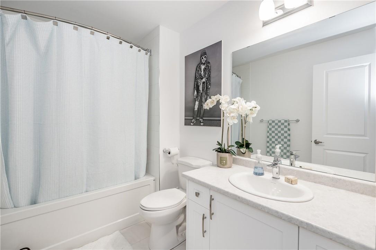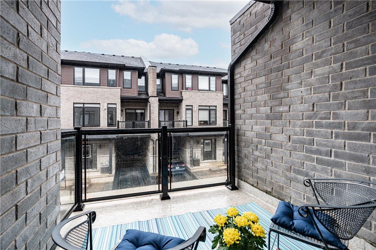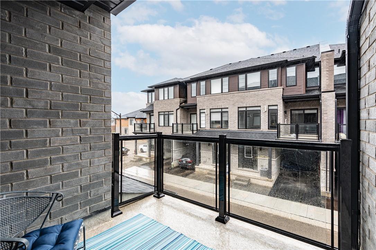461 Blackburn Drive, Unit #108 Brantford, Ontario N3T 0W9
$639,900
Stunning 3 bedroom, 2.5 bathroom, 3-storey Losani built townhome in West Brant. Built in 2023 this townhome is filled with modern upgrades to provide contemporary living. The expansive first floor foyer features vinyl plank flooring, interior garage access and utility & storage. The main level features include pot-lighting, an open-concept layout including a formal dining room, living room with lots of natural light, a partially covered front-facing balcony, a kitchen with white cabinetry, stainless steel appliances and quartz countertops, a power room and main level laundry room. The upper level features a large primary bedroom with a 3-piece ensuite bathroom (with a gorgeous walk-in shower with upgraded tiled walls), & 2 large closets, 2 additional bedrooms & a 4-piece bathroom with a shower/tub combination. Other features include driveway parking for a second vehicle, visitor parking, owned central air conditioning & more. Freehold ownership with a $69.29 monthly fee for common elements maintenance. Excellent location with easy access to shopping, schools, parks, public transit & all other major amenities. (id:35011)
Open House
This property has open houses!
2:00 pm
Ends at:4:00 pm
Property Details
| MLS® Number | H4189836 |
| Property Type | Single Family |
| Amenities Near By | Schools |
| Equipment Type | Other, Water Heater |
| Features | Park Setting, Park/reserve, Paved Driveway |
| Parking Space Total | 2 |
| Rental Equipment Type | Other, Water Heater |
Building
| Bathroom Total | 3 |
| Bedrooms Above Ground | 3 |
| Bedrooms Total | 3 |
| Appliances | Dishwasher, Dryer, Microwave, Refrigerator, Washer, Window Coverings |
| Architectural Style | 3 Level |
| Basement Type | None |
| Constructed Date | 2023 |
| Construction Style Attachment | Attached |
| Cooling Type | Central Air Conditioning |
| Exterior Finish | Brick, Vinyl Siding |
| Foundation Type | Poured Concrete |
| Half Bath Total | 1 |
| Heating Fuel | Natural Gas |
| Heating Type | Forced Air |
| Stories Total | 3 |
| Size Exterior | 1644 Sqft |
| Size Interior | 1644 Sqft |
| Type | Row / Townhouse |
| Utility Water | Municipal Water |
Parking
| Attached Garage | |
| Covered |
Land
| Access Type | River Access |
| Acreage | No |
| Land Amenities | Schools |
| Sewer | Municipal Sewage System |
| Size Depth | 40 Ft |
| Size Frontage | 21 Ft |
| Size Irregular | 21 X 40.49 |
| Size Total Text | 21 X 40.49|under 1/2 Acre |
| Surface Water | Creek Or Stream |
Rooms
| Level | Type | Length | Width | Dimensions |
|---|---|---|---|---|
| Second Level | Laundry Room | 5' 11'' x 5' 6'' | ||
| Second Level | 2pc Bathroom | Measurements not available | ||
| Second Level | Kitchen | 13' 3'' x 12' 6'' | ||
| Second Level | Dining Room | 13' 6'' x 10' 1'' | ||
| Second Level | Living Room | 17' 8'' x 10' 10'' | ||
| Third Level | 4pc Bathroom | Measurements not available | ||
| Third Level | Bedroom | 9' 2'' x 8' 0'' | ||
| Third Level | Bedroom | 9' 2'' x 7' 9'' | ||
| Third Level | 3pc Ensuite Bath | Measurements not available | ||
| Third Level | Primary Bedroom | 23' 3'' x 10' 3'' | ||
| Ground Level | Foyer | 7' 2'' x 5' 11'' |
https://www.realtor.ca/real-estate/26756389/461-blackburn-drive-unit-108-brantford
Interested?
Contact us for more information

