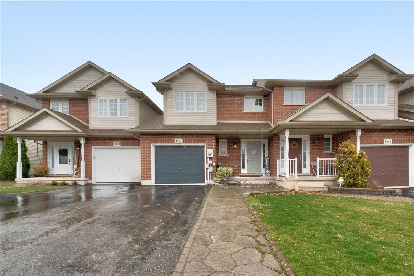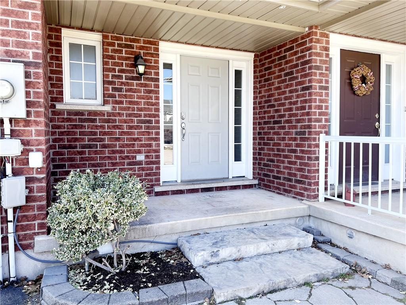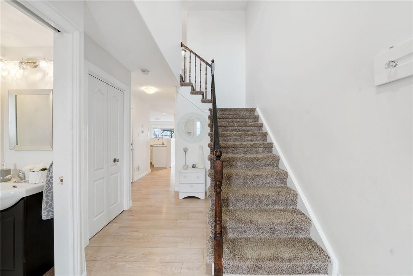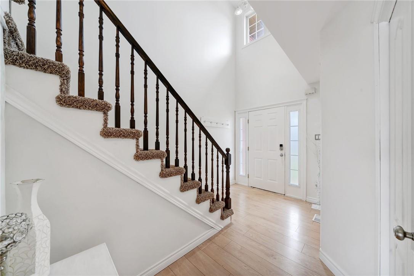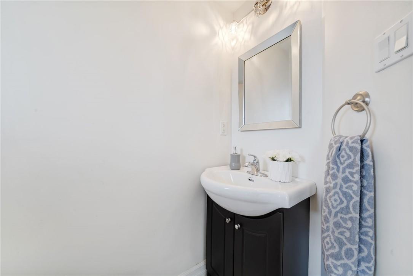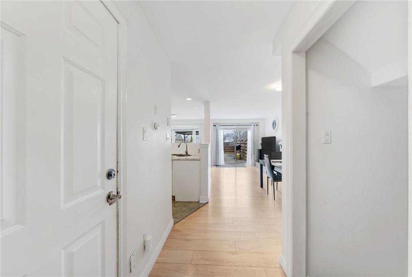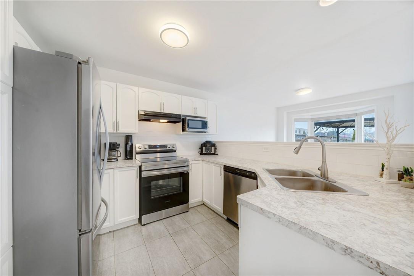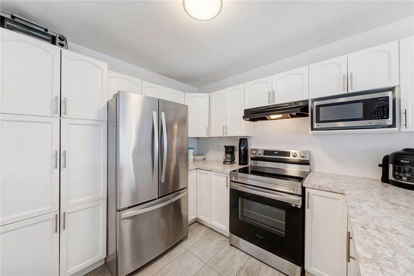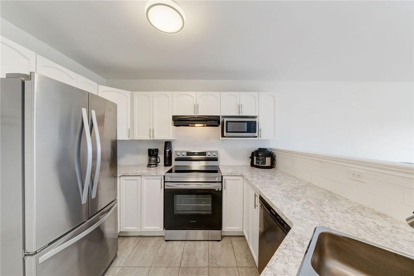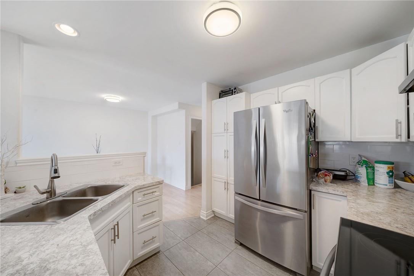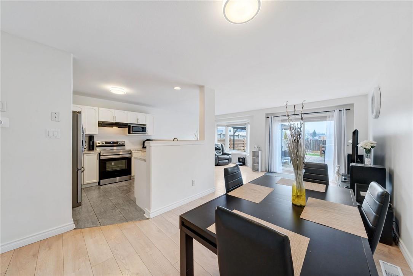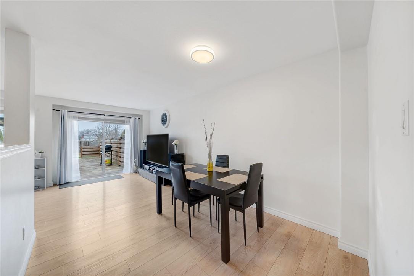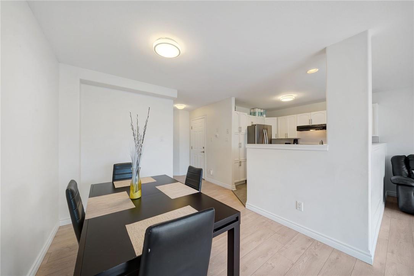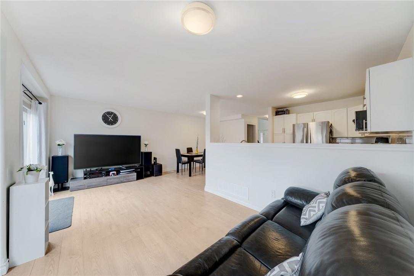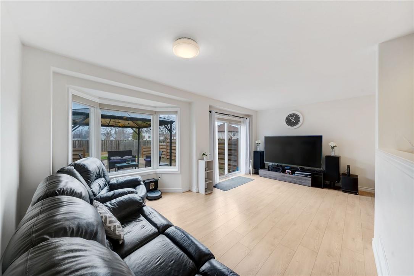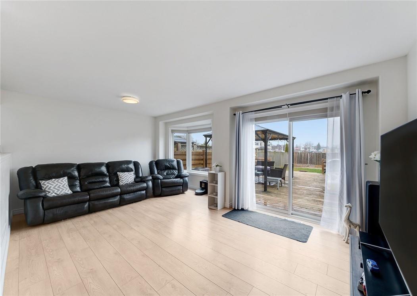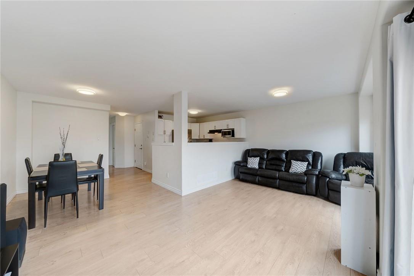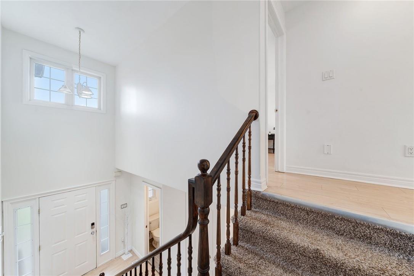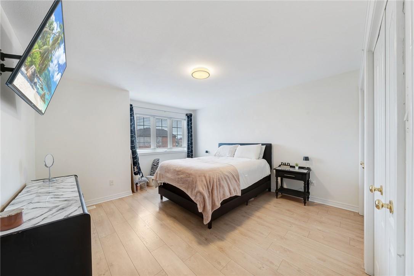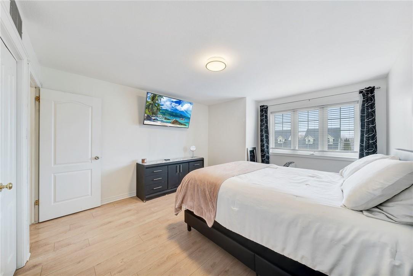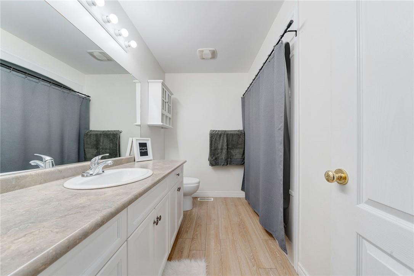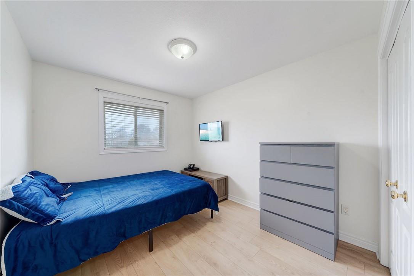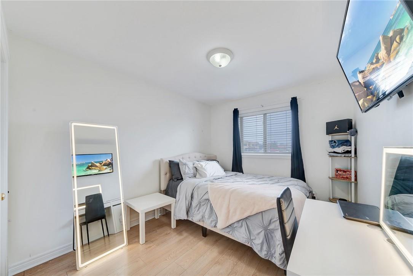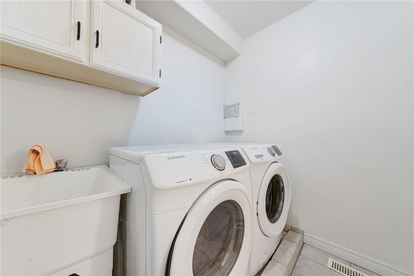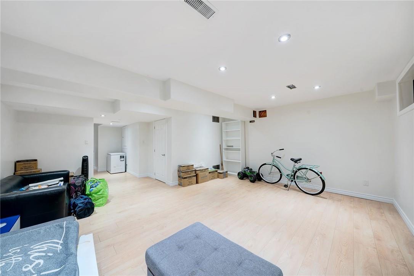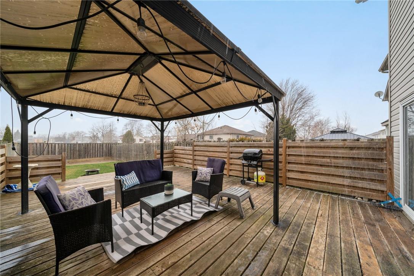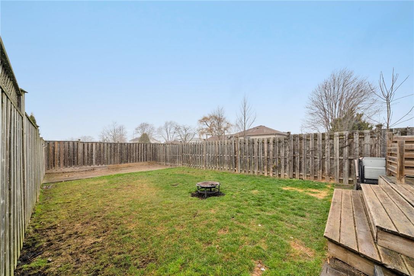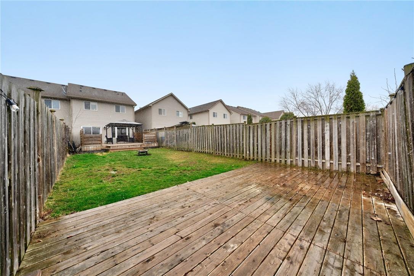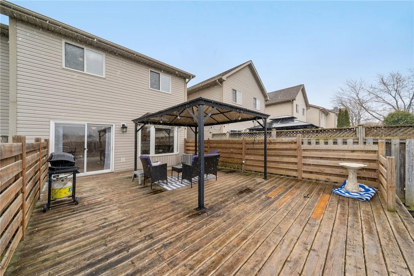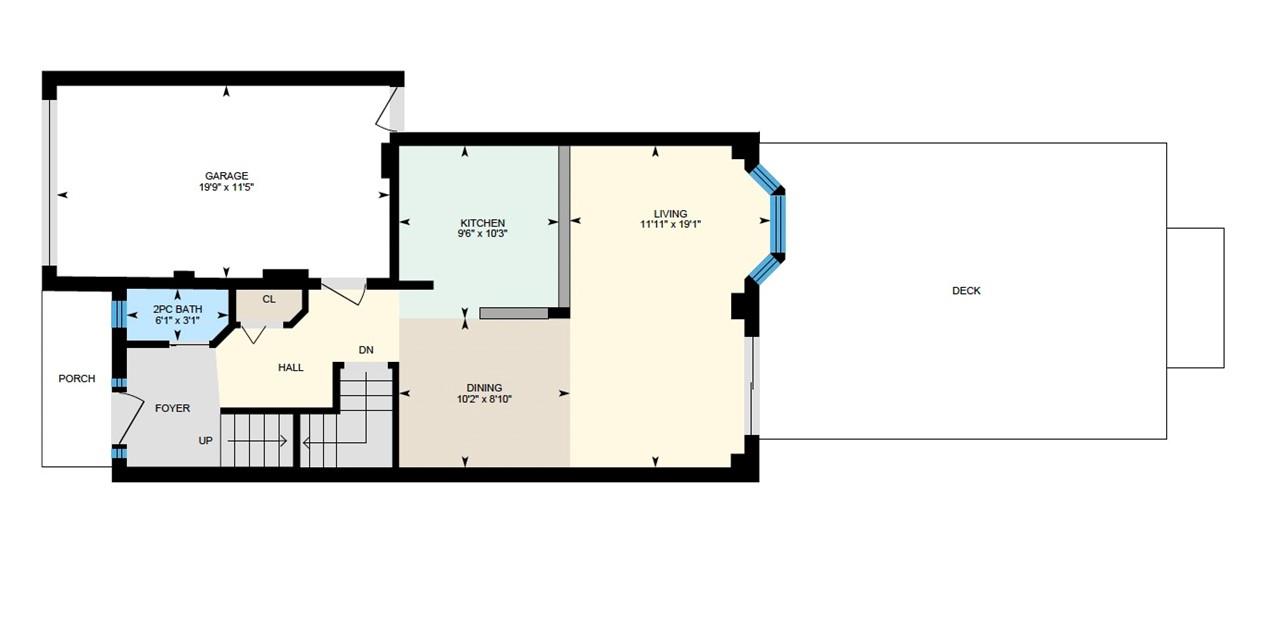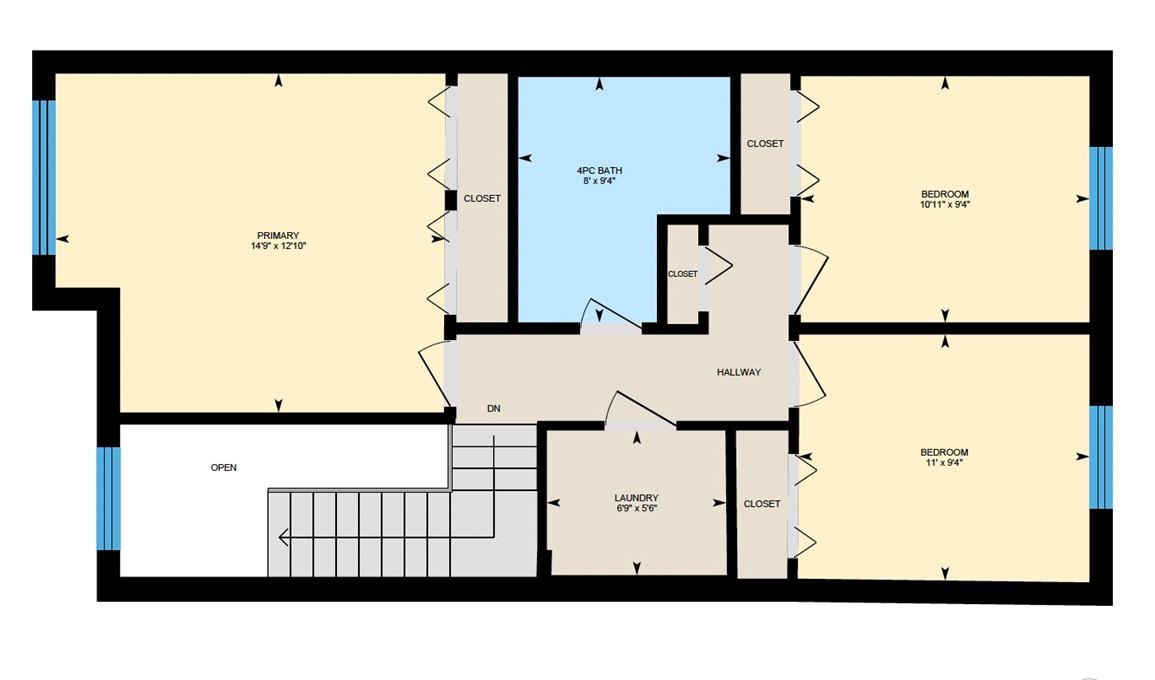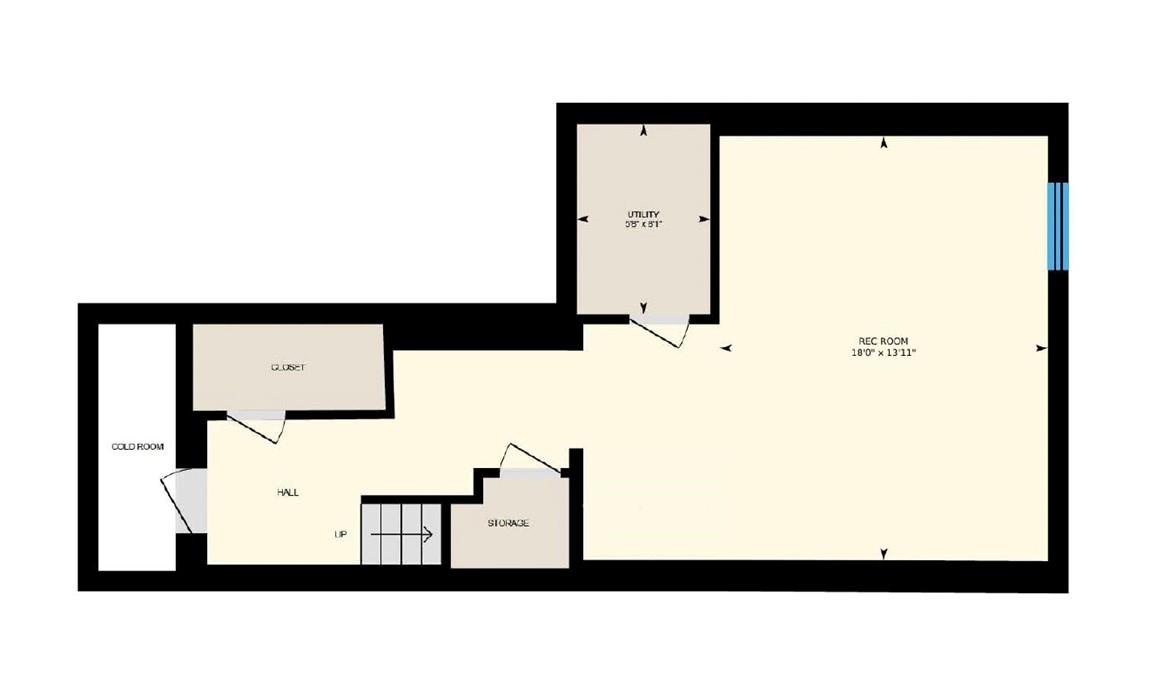4422 Christopher Court Beamsville, Ontario L0R 1B5
$699,900
Welcome to this wonderful family home! If you are looking for all the convince and comforts of modern living, here is where you’ll find it. Nestled in a family-friendly neighbourhood in the charming town of Beamsville, this freehold townhouse features 3 spacious bedrooms, 2 bathrooms and a fully finished basement. The warm welcome begins as you step inside to the inviting foyer with a two-storey ceiling that allows for a bright and airy entrance. On the main floor you have an open-concept layout with cozy living room, updated kitchen, and beautifully sun-lit dining area. There is also a powder room on this floor for your convenience. Patio doors lead out to the fully fenced yard and generously-sized deck w/ privacy screen & gazebo. Upstairs are your 3 bedrooms, a 4PC bathroom and 2nd floor laundry. The finished basement features tons of storage and a large rec-room - the ideal spot for family movie nights! The attached single-car garage offers both inside access and a man-door access to the backyard for easy storage/use of lawn care items. Beautifully maintained and painted with neutral colours in 2021. There is nothing for you to do but move in and enjoy. Find your work/life balance in Beamsville where you are conveniently located close to all amenities - grocery stores, parks, great schools, restaurants and only minutes to excellent wineries. For commuters, you are only 5 mins to the QEW & Ontario St. Go bus stop. This is one you won't want to miss. Book your showing today! (id:35011)
Property Details
| MLS® Number | H4188397 |
| Property Type | Single Family |
| Amenities Near By | Public Transit, Recreation, Schools |
| Community Features | Quiet Area, Community Centre |
| Equipment Type | Water Heater |
| Features | Park Setting, Park/reserve, Paved Driveway, Automatic Garage Door Opener |
| Parking Space Total | 3 |
| Rental Equipment Type | Water Heater |
| Structure | Shed |
Building
| Bathroom Total | 2 |
| Bedrooms Above Ground | 3 |
| Bedrooms Total | 3 |
| Appliances | Dishwasher, Dryer, Microwave, Refrigerator, Stove, Washer, Blinds, Window Coverings |
| Architectural Style | 2 Level |
| Basement Development | Finished |
| Basement Type | Full (finished) |
| Constructed Date | 2004 |
| Construction Style Attachment | Attached |
| Cooling Type | Central Air Conditioning |
| Exterior Finish | Brick, Vinyl Siding |
| Foundation Type | Poured Concrete |
| Half Bath Total | 1 |
| Heating Fuel | Natural Gas |
| Heating Type | Forced Air |
| Stories Total | 2 |
| Size Exterior | 1444 Sqft |
| Size Interior | 1444 Sqft |
| Type | Row / Townhouse |
| Utility Water | Municipal Water |
Parking
| Attached Garage | |
| Inside Entry |
Land
| Acreage | No |
| Land Amenities | Public Transit, Recreation, Schools |
| Sewer | Municipal Sewage System |
| Size Depth | 146 Ft |
| Size Frontage | 23 Ft |
| Size Irregular | 150.29 Ft X 23.31 Ft X 146.85 Ft X 23.56 Ft |
| Size Total Text | 150.29 Ft X 23.31 Ft X 146.85 Ft X 23.56 Ft|under 1/2 Acre |
| Soil Type | Clay |
| Zoning Description | Rm1 |
Rooms
| Level | Type | Length | Width | Dimensions |
|---|---|---|---|---|
| Second Level | Laundry Room | 5' 6'' x 6' 9'' | ||
| Second Level | 4pc Bathroom | 9' 4'' x 8' 0'' | ||
| Second Level | Bedroom | 9' 4'' x 11' 10'' | ||
| Second Level | Bedroom | 9' 4'' x 10' 11'' | ||
| Second Level | Primary Bedroom | 12' 10'' x 14' 9'' | ||
| Basement | Utility Room | 8' 1'' x 5' 8'' | ||
| Basement | Recreation Room | 18' 0'' x 13' 11'' | ||
| Ground Level | 2pc Bathroom | 3' 1'' x 6' 1'' | ||
| Ground Level | Living Room | 19' 1'' x 11' 11'' | ||
| Ground Level | Dining Room | 8' 10'' x 10' 2'' | ||
| Ground Level | Kitchen | 10' 3'' x 9' 6'' | ||
| Ground Level | Foyer | Measurements not available |
https://www.realtor.ca/real-estate/26686576/4422-christopher-court-beamsville
Interested?
Contact us for more information

