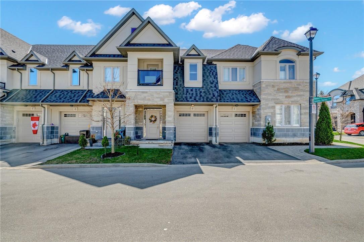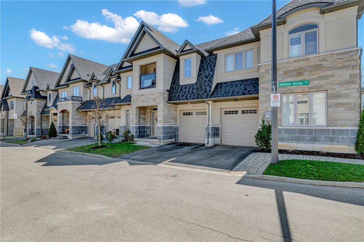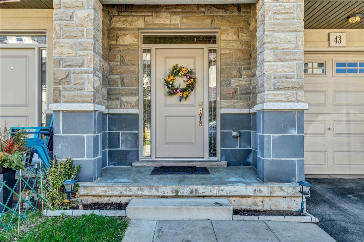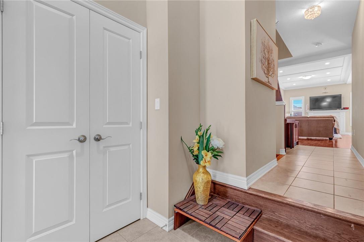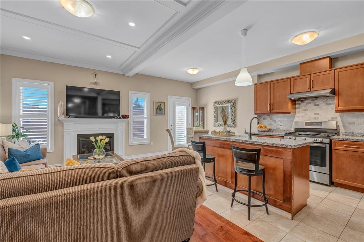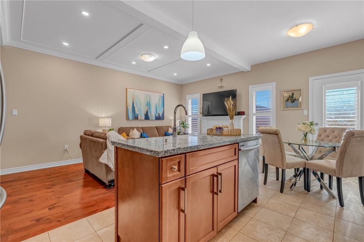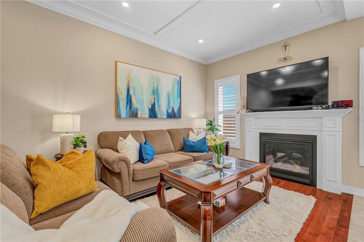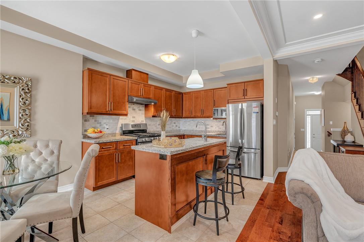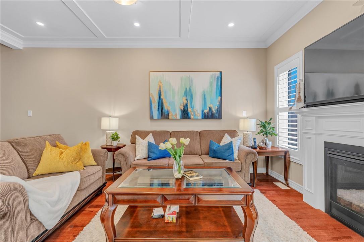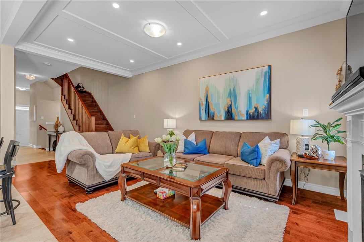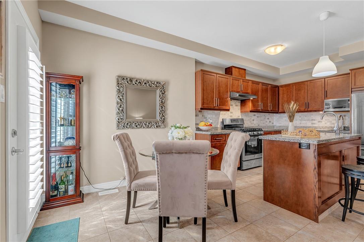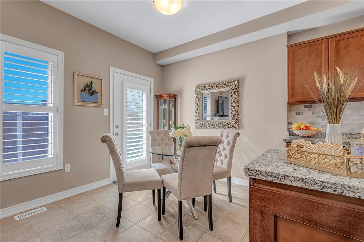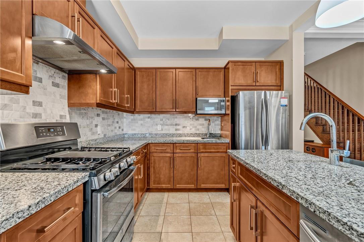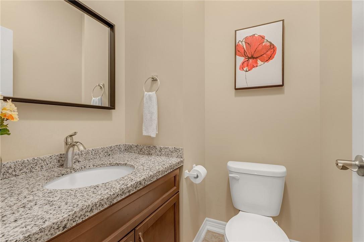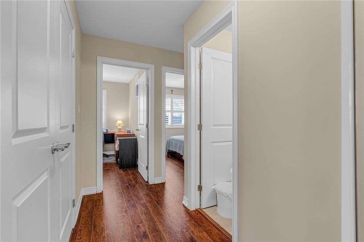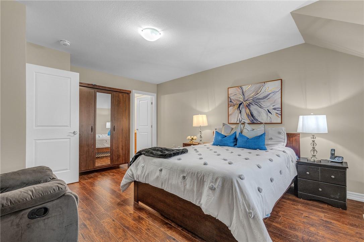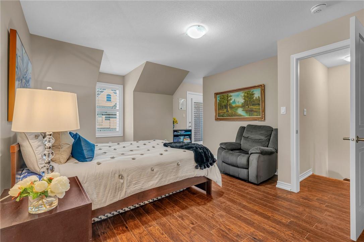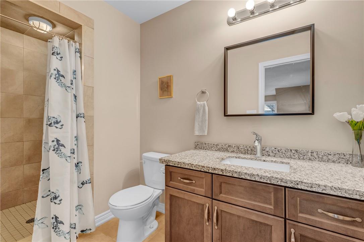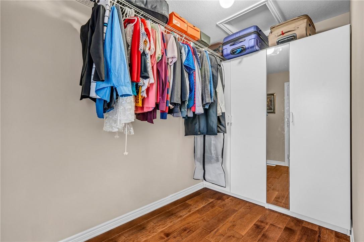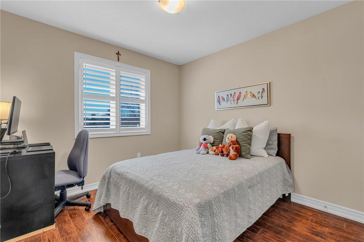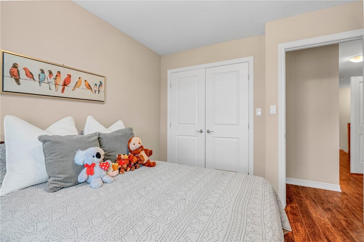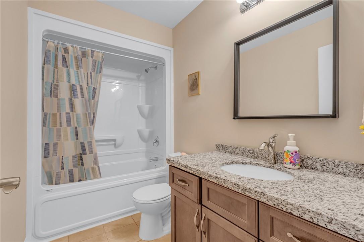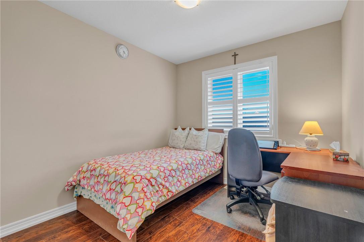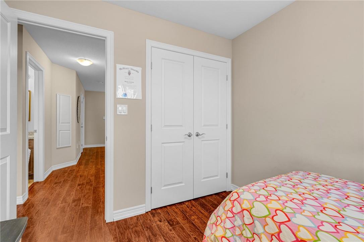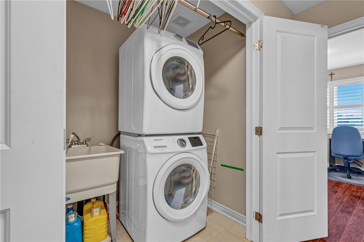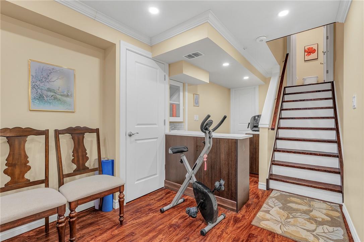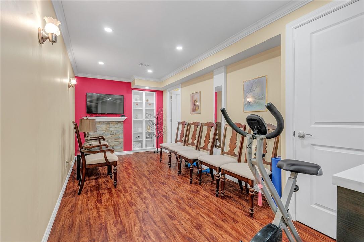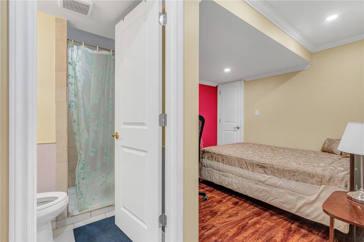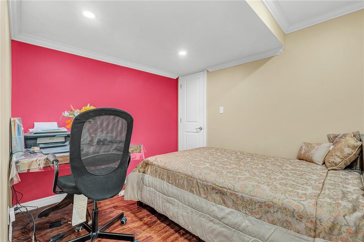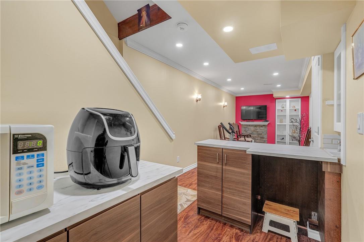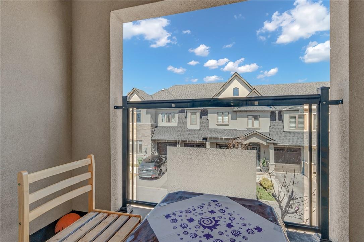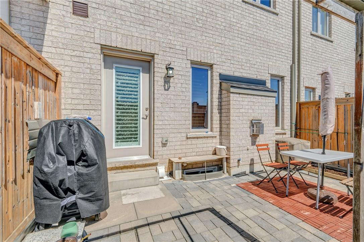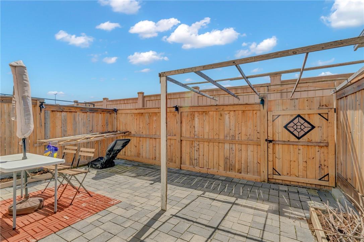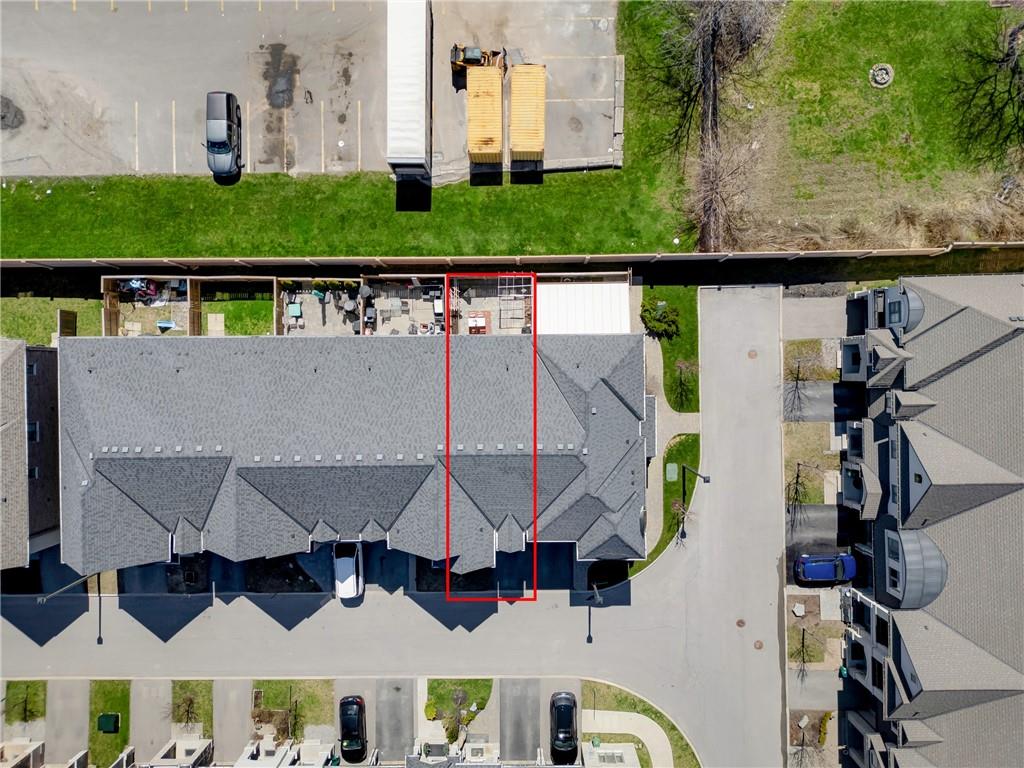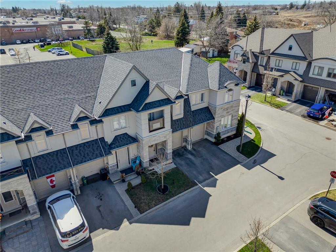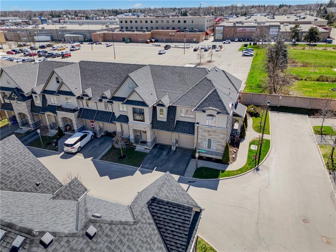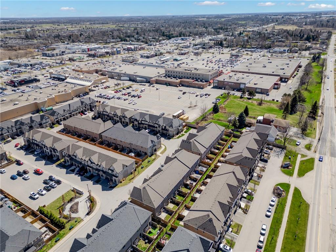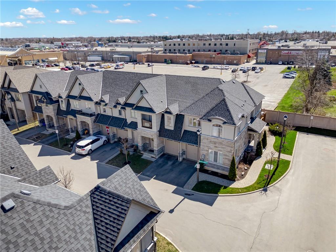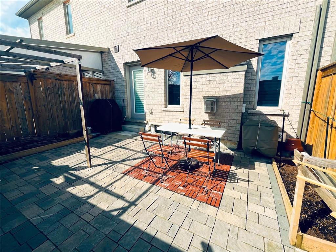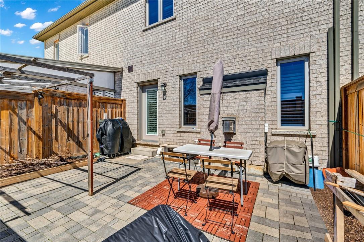43 Sonoma Valley Crescent Hamilton, Ontario L9B 0J3
$829,900
Welcome to 43 Sonoma Valley Crescent, situated in one of Hamilton Mountain's most desirable neighborhoods. This stunning luxury townhouse, crafted by Sonoma Homes in 2017, boasts a wealth of desirable features. Step inside to discover a spacious living room, elegant dining area, and a solid wood kitchen. The Second level offers three bedrooms and two full baths, conveniently accompanied by a second-floor laundry. The primary bedroom, also located on the second floor, offers a private balcony—ideal for enjoying a moment with a cup of tea. With 9-foot ceilings enhancing the main floor, every space feels airy and inviting. The basement is a versatile retreat, perfect for entertainment and can even serve as a guest ensuite with its own bedroom and full bathroom. This residence truly epitomizes modern luxury living. (id:35011)
Property Details
| MLS® Number | H4190215 |
| Property Type | Single Family |
| Equipment Type | Water Heater |
| Features | Paved Driveway |
| Parking Space Total | 2 |
| Rental Equipment Type | Water Heater |
Building
| Bathroom Total | 4 |
| Bedrooms Above Ground | 3 |
| Bedrooms Below Ground | 1 |
| Bedrooms Total | 4 |
| Appliances | Dishwasher, Dryer, Refrigerator, Stove, Washer |
| Architectural Style | 2 Level |
| Basement Development | Finished |
| Basement Type | Full (finished) |
| Ceiling Type | Vaulted |
| Construction Style Attachment | Attached |
| Cooling Type | Central Air Conditioning |
| Exterior Finish | Brick, Stone, Stucco |
| Foundation Type | Poured Concrete |
| Half Bath Total | 1 |
| Heating Fuel | Natural Gas |
| Heating Type | Forced Air |
| Stories Total | 2 |
| Size Exterior | 1488 Sqft |
| Size Interior | 1488 Sqft |
| Type | Row / Townhouse |
| Utility Water | Municipal Water |
Parking
| Attached Garage |
Land
| Acreage | No |
| Sewer | Municipal Sewage System |
| Size Depth | 82 Ft |
| Size Frontage | 20 Ft |
| Size Irregular | 20.01 X 82.38 |
| Size Total Text | 20.01 X 82.38|under 1/2 Acre |
| Zoning Description | Residential |
Rooms
| Level | Type | Length | Width | Dimensions |
|---|---|---|---|---|
| Second Level | 4pc Bathroom | Measurements not available | ||
| Second Level | 4pc Ensuite Bath | 8' 0'' x 6' 0'' | ||
| Second Level | Bedroom | 10' 0'' x 9' 8'' | ||
| Second Level | Bedroom | 11' 4'' x 10' 0'' | ||
| Second Level | Primary Bedroom | 15' 3'' x 11' 2'' | ||
| Basement | 3pc Bathroom | Measurements not available | ||
| Basement | Bedroom | 11' '' x 9' '' | ||
| Ground Level | 2pc Bathroom | Measurements not available | ||
| Ground Level | Dining Room | 11' 6'' x 8' 8'' | ||
| Ground Level | Kitchen | 9' 2'' x 8' 8'' | ||
| Ground Level | Living Room | 16' 5'' x 10' 1'' |
https://www.realtor.ca/real-estate/26726371/43-sonoma-valley-crescent-hamilton
Interested?
Contact us for more information

