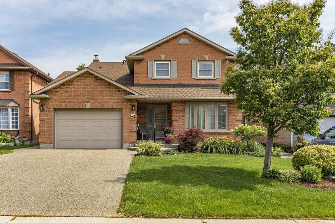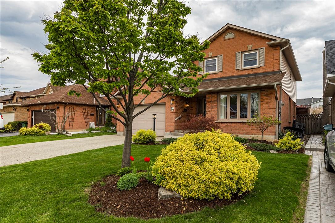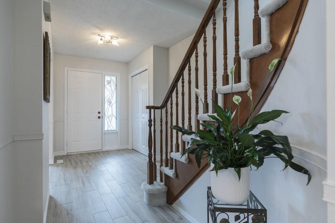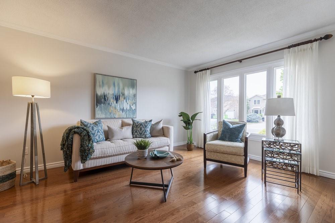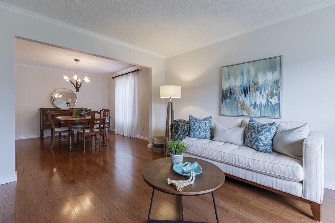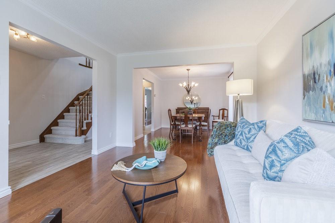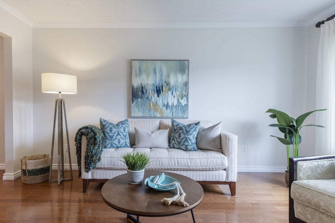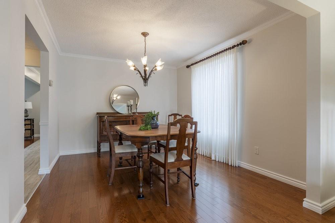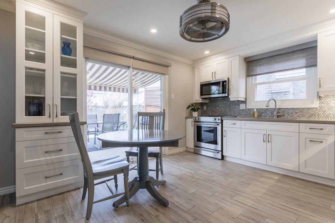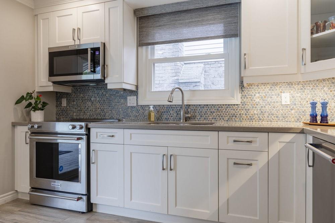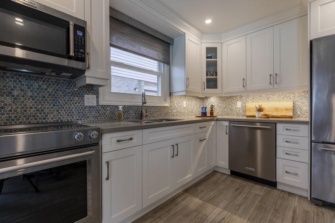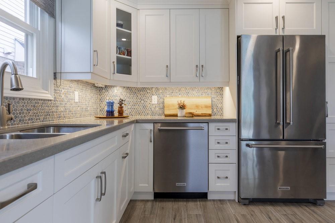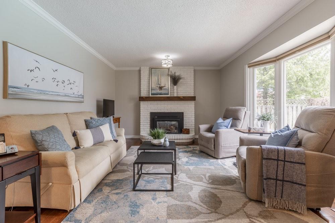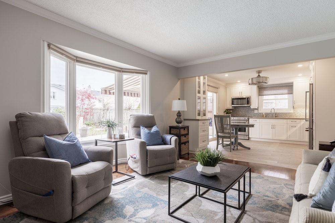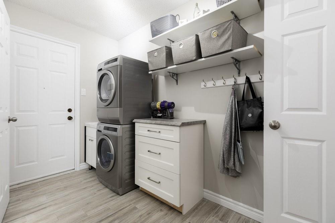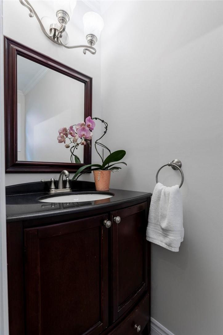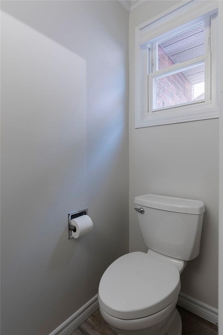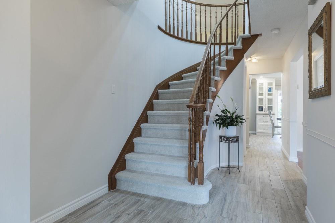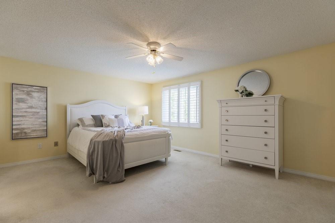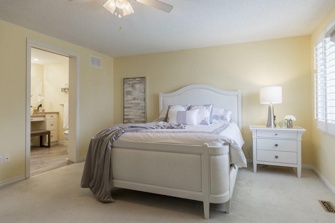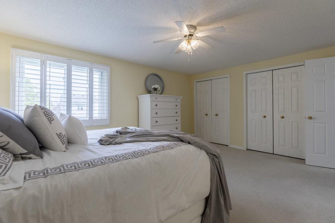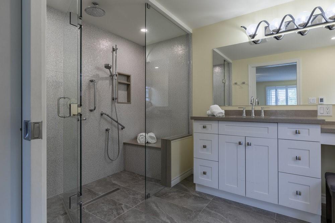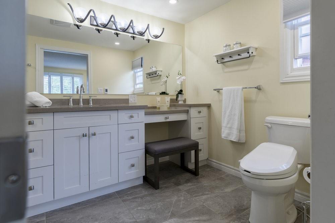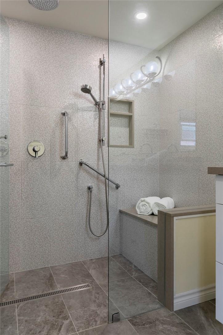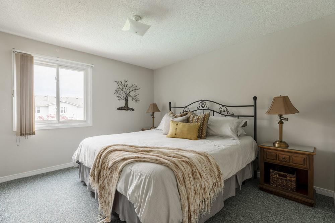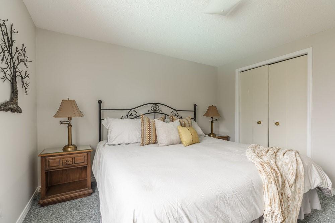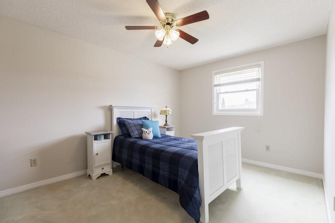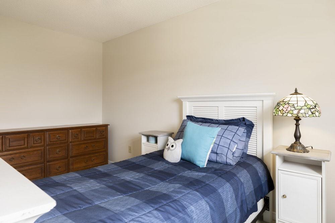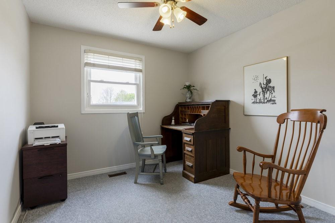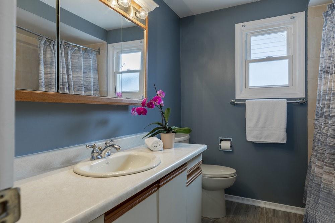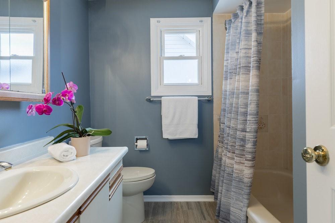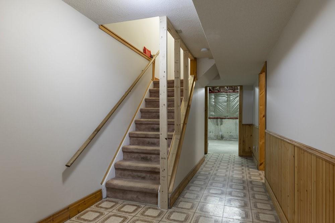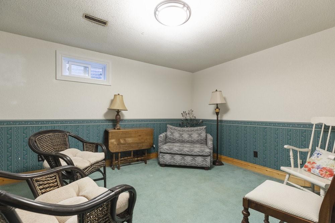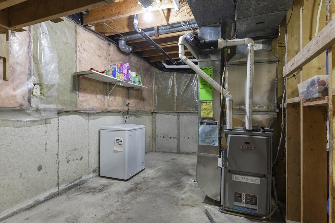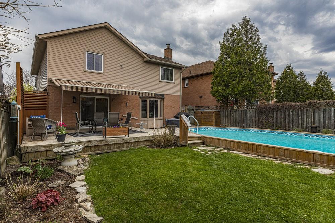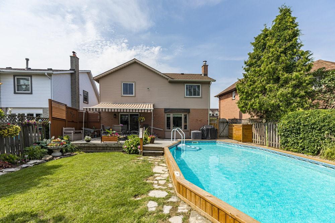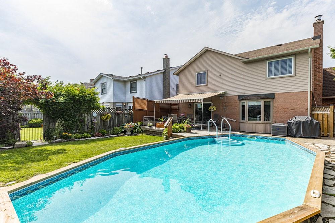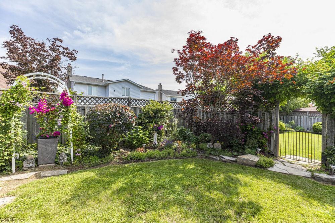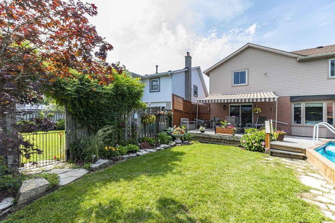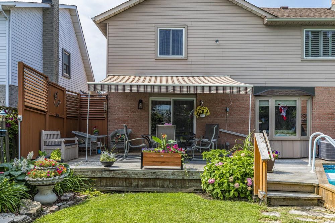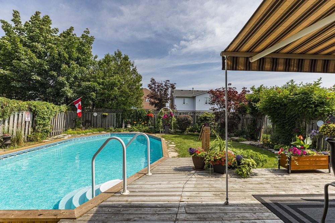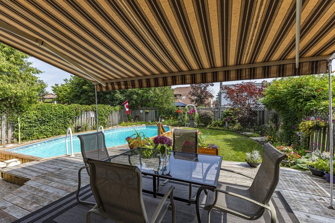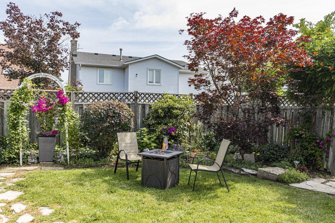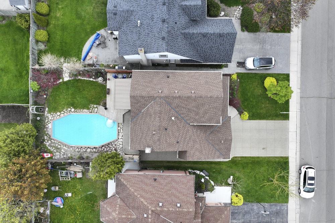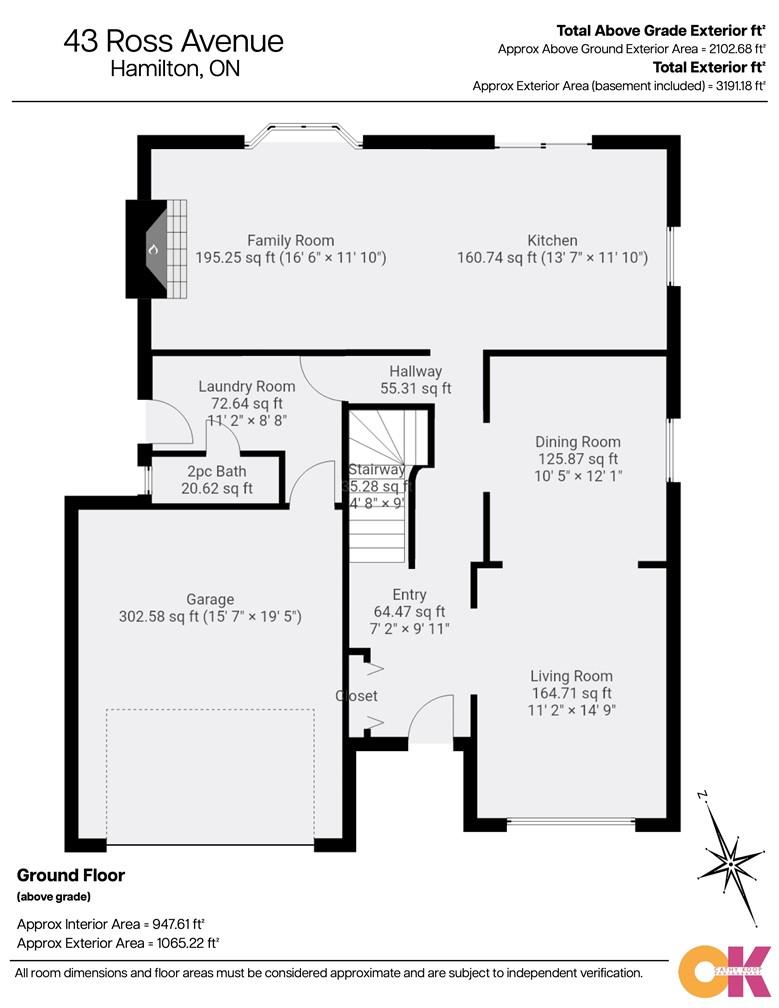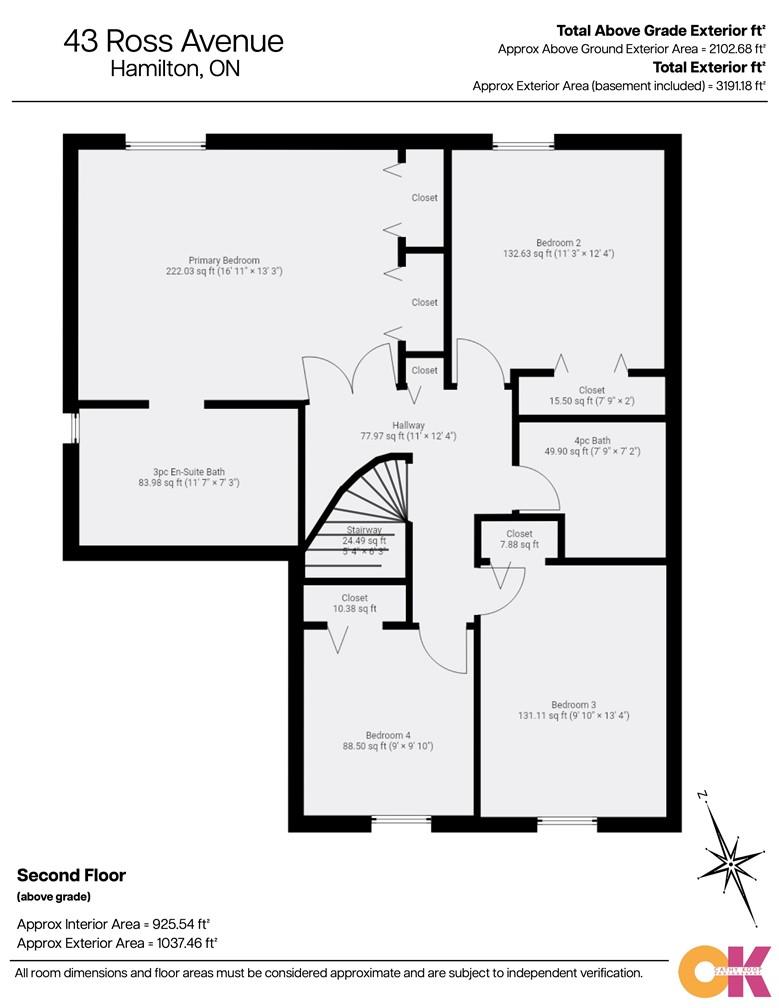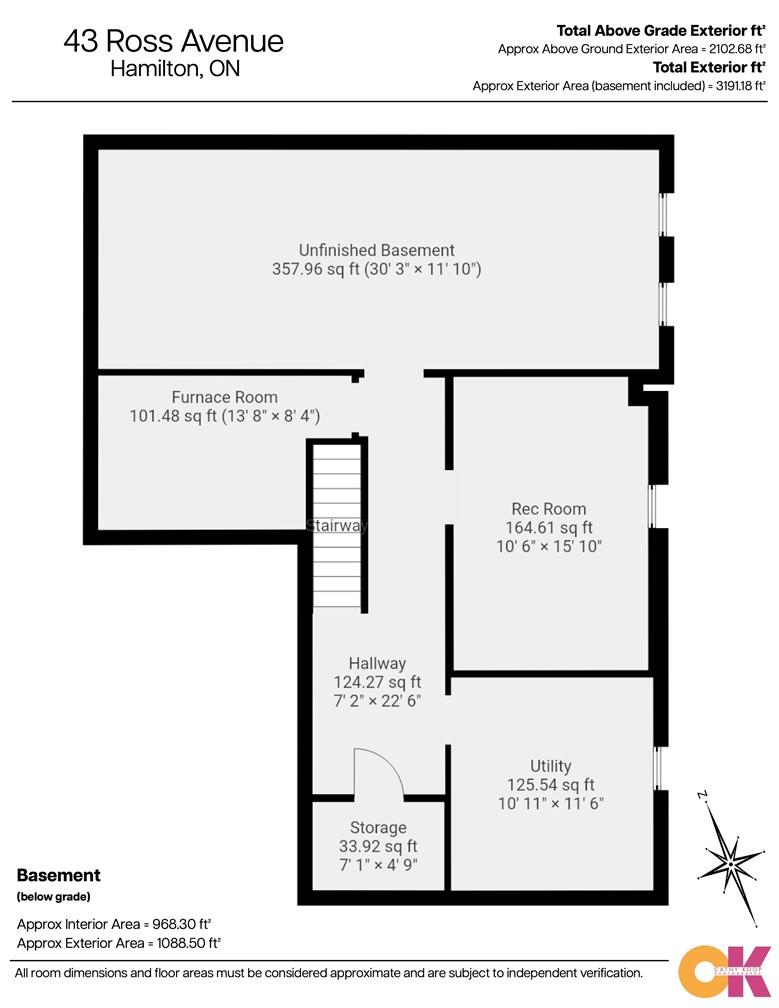43 Ross Avenue Hamilton, Ontario L8W 2M9
$949,900
Original Owners! Welcome to 43 Ross Ave, located in a highly sought after family friendly neighbourhood with easy access to schools, parks, Lime Ridge Mall and the Linc. The main floor opens to large and bright foyer off the living & dining rm. The modern eat in kitchen seamlessly connects to a lovely family room with gas fireplace, both rooms have views of the backyard and pool. The patio doors off the kitchen lead out to large deck and good sized yard. Imagine the long summer days just relaxing by the pool or on the large deck with retractable awning for shade. A powder and laundry room round out this floor. The primary bedroom is spacious with a stunning ensuite and double closets. Three more bedrooms and a full bath work well for a growing family, guests or home office. The partially finished basement offers comfort for extra entertainment, hobbies or possible workshop. Fantastic curb appeal with attached garage and aggregated concrete. Most recent upgrades include newer kitchen, ensuite bath, roof, windows, furnace & A/C. Don't miss out on calling this one Home! (id:35011)
Property Details
| MLS® Number | H4192598 |
| Property Type | Single Family |
| Amenities Near By | Public Transit, Recreation, Schools |
| Community Features | Community Centre |
| Equipment Type | Water Heater |
| Features | Park Setting, Park/reserve, Double Width Or More Driveway, Automatic Garage Door Opener |
| Parking Space Total | 5 |
| Pool Type | On Ground Pool |
| Rental Equipment Type | Water Heater |
| Structure | Shed |
Building
| Bathroom Total | 3 |
| Bedrooms Above Ground | 4 |
| Bedrooms Total | 4 |
| Appliances | Central Vacuum, Dishwasher, Dryer, Refrigerator, Stove, Washer & Dryer |
| Architectural Style | 2 Level |
| Basement Development | Partially Finished |
| Basement Type | Full (partially Finished) |
| Constructed Date | 1986 |
| Construction Style Attachment | Detached |
| Cooling Type | Central Air Conditioning |
| Exterior Finish | Aluminum Siding, Brick |
| Fireplace Fuel | Gas |
| Fireplace Present | Yes |
| Fireplace Type | Other - See Remarks |
| Foundation Type | Poured Concrete |
| Half Bath Total | 1 |
| Heating Fuel | Natural Gas |
| Heating Type | Forced Air |
| Stories Total | 2 |
| Size Exterior | 1986 Sqft |
| Size Interior | 1986 Sqft |
| Type | House |
| Utility Water | Municipal Water |
Parking
| Attached Garage |
Land
| Acreage | No |
| Land Amenities | Public Transit, Recreation, Schools |
| Sewer | Municipal Sewage System |
| Size Depth | 114 Ft |
| Size Frontage | 44 Ft |
| Size Irregular | 44.95 X 114.83 |
| Size Total Text | 44.95 X 114.83|under 1/2 Acre |
Rooms
| Level | Type | Length | Width | Dimensions |
|---|---|---|---|---|
| Second Level | 4pc Bathroom | 7' 9'' x 7' 2'' | ||
| Second Level | Bedroom | 9' 0'' x 9' 10'' | ||
| Second Level | Bedroom | 9' 10'' x 13' 4'' | ||
| Second Level | Bedroom | 11' 3'' x 12' 4'' | ||
| Second Level | 3pc Bathroom | 11' 7'' x 7' 3'' | ||
| Second Level | Primary Bedroom | 16' 1'' x 13' 3'' | ||
| Basement | Other | 30' 3'' x 11' 10'' | ||
| Basement | Storage | 7' 1'' x 4' 9'' | ||
| Basement | Utility Room | 10' 11'' x 11' 6'' | ||
| Basement | Recreation Room | 10' 6'' x 15' 10'' | ||
| Ground Level | Laundry Room | 11' 2'' x 8' 8'' | ||
| Ground Level | 2pc Bathroom | 7' 6'' x 2' 9'' | ||
| Ground Level | Kitchen | 13' 7'' x 11' 10'' | ||
| Ground Level | Family Room | 16' 6'' x 11' 10'' | ||
| Ground Level | Dining Room | 10' 5'' x 12' 1'' | ||
| Ground Level | Living Room | 11' 2'' x 14' 9'' |
https://www.realtor.ca/real-estate/26856243/43-ross-avenue-hamilton
Interested?
Contact us for more information

