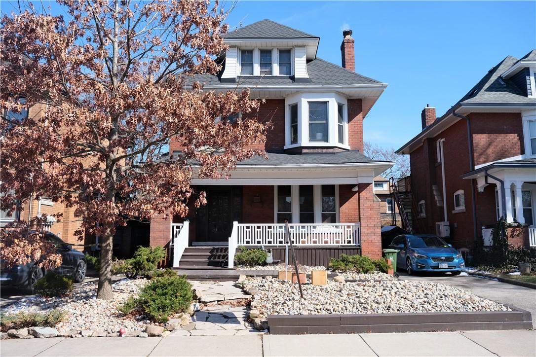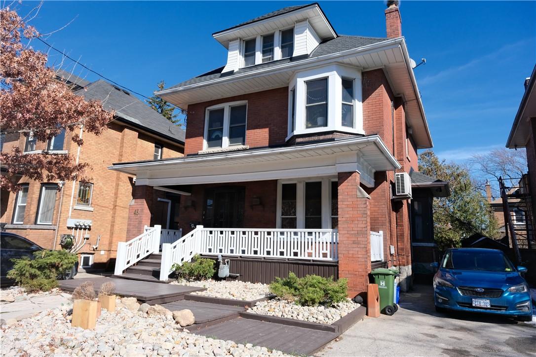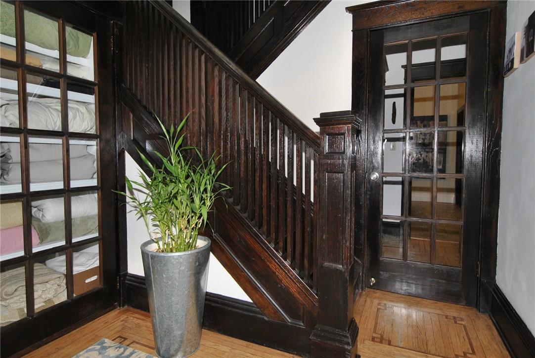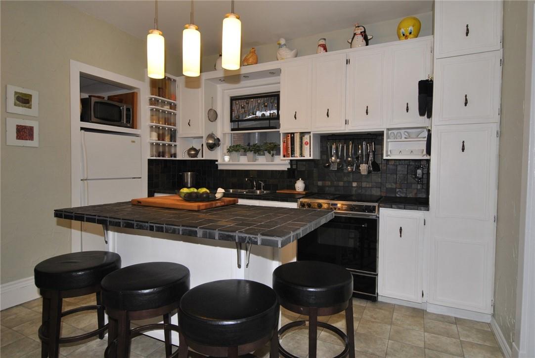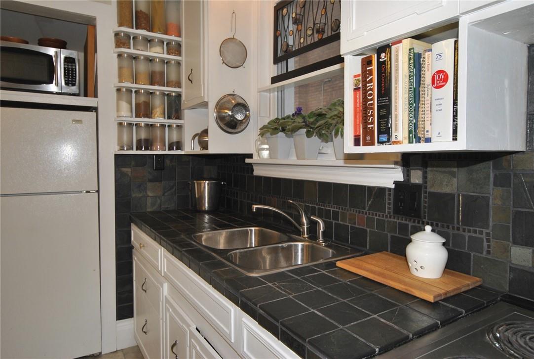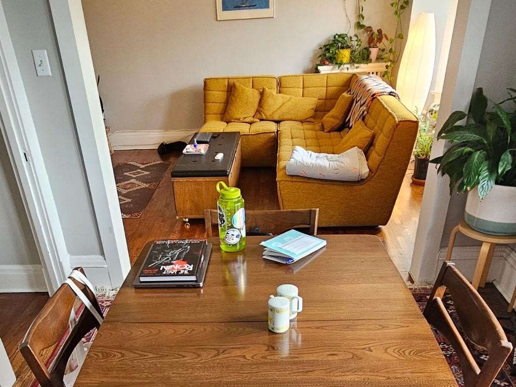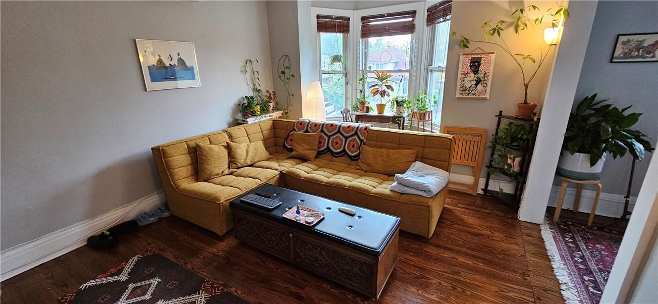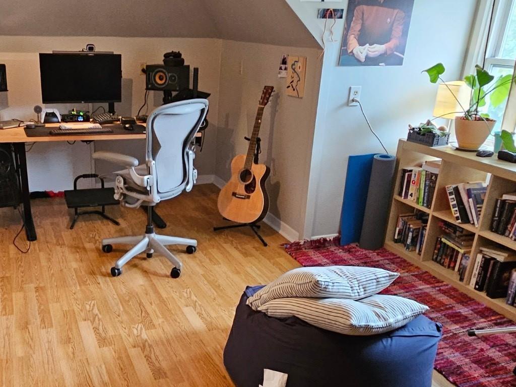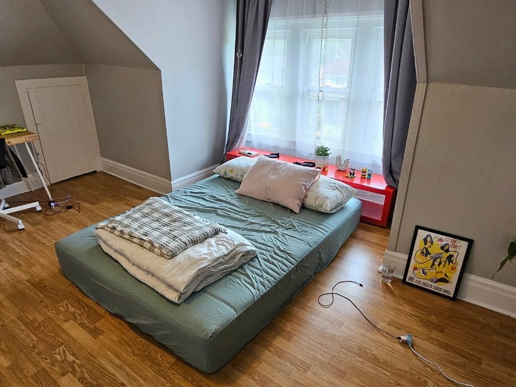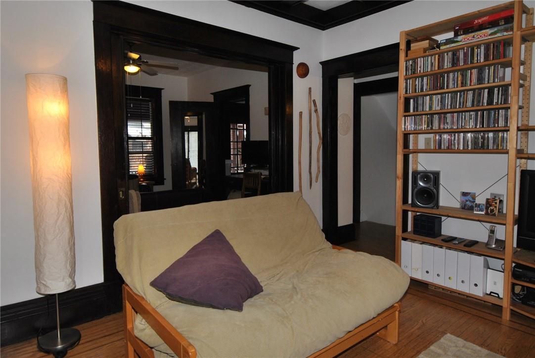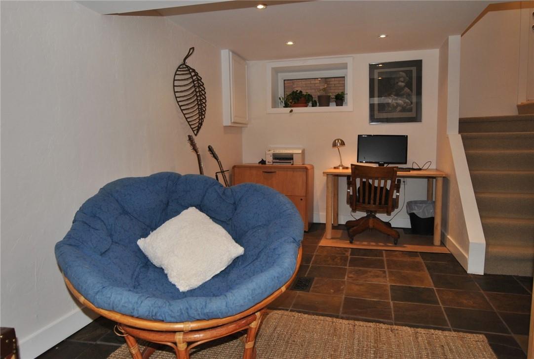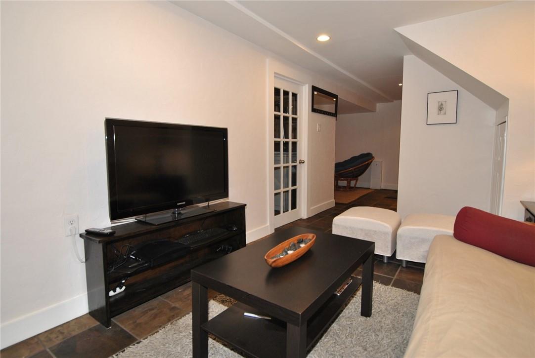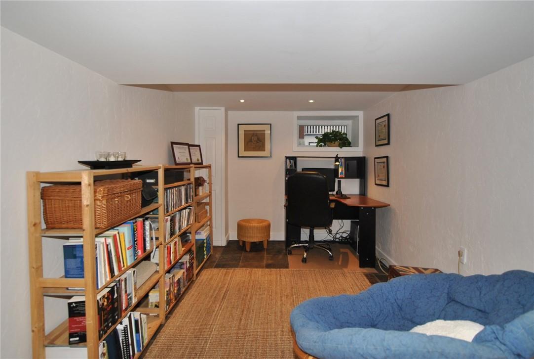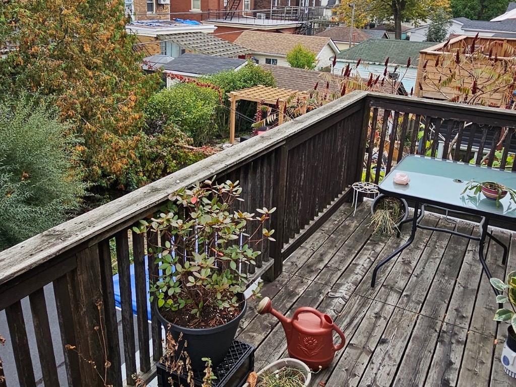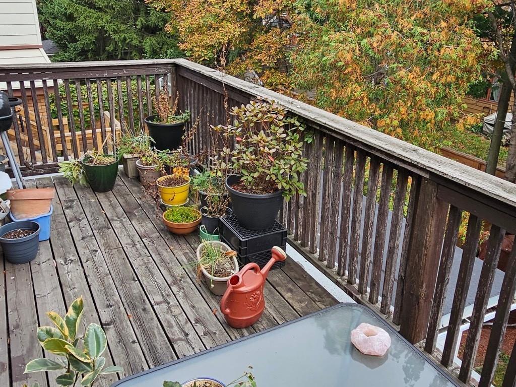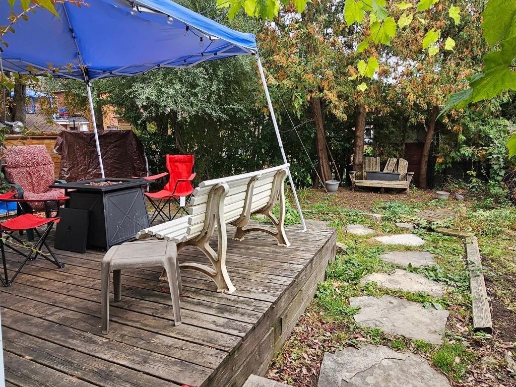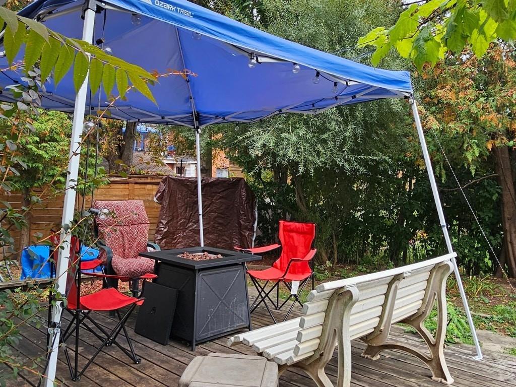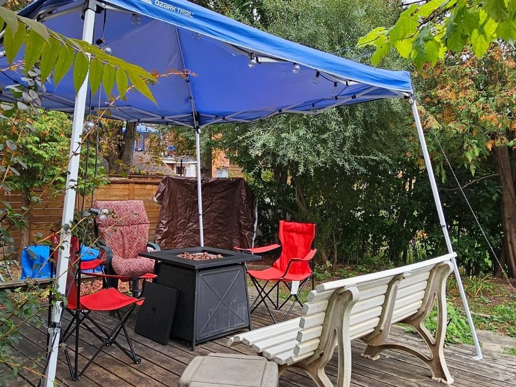43 Leinster Avenue S Hamilton, Ontario L8H 2A2
$799,900
Don't miss out on this fantastic opportunity to own a charming two-family home boasting distinctive features like high ceilings, inlaid hardwood floors, and elegant pocket doors. Each of the two spacious units spans two floors each, offering ample living space. The fully finished basement is both functional and inviting, featuring a convenient two-piece bathroom, a rec room, and an additional bedroom. Separate side entrance to the basement offers additional possibilities. Great upgrades include a new heat pump installed on the second floor in 2022, a new boiler also in 2022, and an updated electrical panel with 200-amp service in 2021. The front exterior has been tastefully landscaped in 2023, and the roof has been completely redone in 2022. This solid home is located in the appealing Gibson/Stipley area and is steps to Tim Hortons field, schools, parks, trails, the future LRT and more! RSA (id:35011)
Property Details
| MLS® Number | H4188744 |
| Property Type | Single Family |
| Equipment Type | None, Water Heater |
| Features | Paved Driveway, In-law Suite |
| Parking Space Total | 3 |
| Rental Equipment Type | None, Water Heater |
Building
| Bathroom Total | 3 |
| Bedrooms Above Ground | 4 |
| Bedrooms Below Ground | 1 |
| Bedrooms Total | 5 |
| Appliances | Dryer, Microwave, Refrigerator, Window Coverings |
| Basement Development | Finished |
| Basement Type | Full (finished) |
| Constructed Date | 1916 |
| Construction Style Attachment | Detached |
| Exterior Finish | Brick |
| Foundation Type | Stone |
| Half Bath Total | 1 |
| Heating Fuel | Natural Gas |
| Heating Type | Radiant Heat |
| Stories Total | 3 |
| Size Exterior | 2368 Sqft |
| Size Interior | 2368 Sqft |
| Type | House |
| Utility Water | Municipal Water |
Parking
| No Garage |
Land
| Acreage | No |
| Sewer | Municipal Sewage System |
| Size Frontage | 40 Ft |
| Size Irregular | 40 X |
| Size Total Text | 40 X|under 1/2 Acre |
| Soil Type | Clay |
Rooms
| Level | Type | Length | Width | Dimensions |
|---|---|---|---|---|
| Second Level | 4pc Bathroom | Measurements not available | ||
| Second Level | Bedroom | 11' 4'' x 8' 8'' | ||
| Second Level | Dining Room | 10' 6'' x 9' 10'' | ||
| Second Level | Living Room | 14' 0'' x 11' 1'' | ||
| Second Level | Kitchen | 12' 0'' x 10' 6'' | ||
| Third Level | Bedroom | 17' 0'' x 9' 6'' | ||
| Third Level | Bedroom | 17' 0'' x 8' 6'' | ||
| Basement | 2pc Bathroom | Measurements not available | ||
| Basement | Bedroom | 12' 0'' x 8' 1'' | ||
| Basement | Den | 21' 3'' x 8' 6'' | ||
| Basement | Living Room | 15' 3'' x 9' 3'' | ||
| Ground Level | 4pc Bathroom | Measurements not available | ||
| Ground Level | Kitchen | 12' 0'' x 11' 4'' | ||
| Ground Level | Bedroom | 11' 9'' x 9' 2'' | ||
| Ground Level | Dining Room | 16' 0'' x 11' 8'' | ||
| Ground Level | Living Room | 14' 0'' x 12' 8'' |
https://www.realtor.ca/real-estate/26658262/43-leinster-avenue-s-hamilton
Interested?
Contact us for more information

