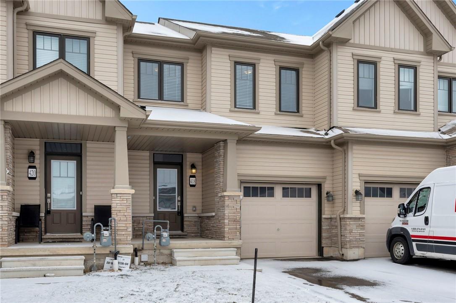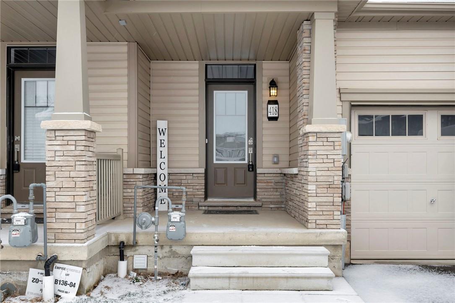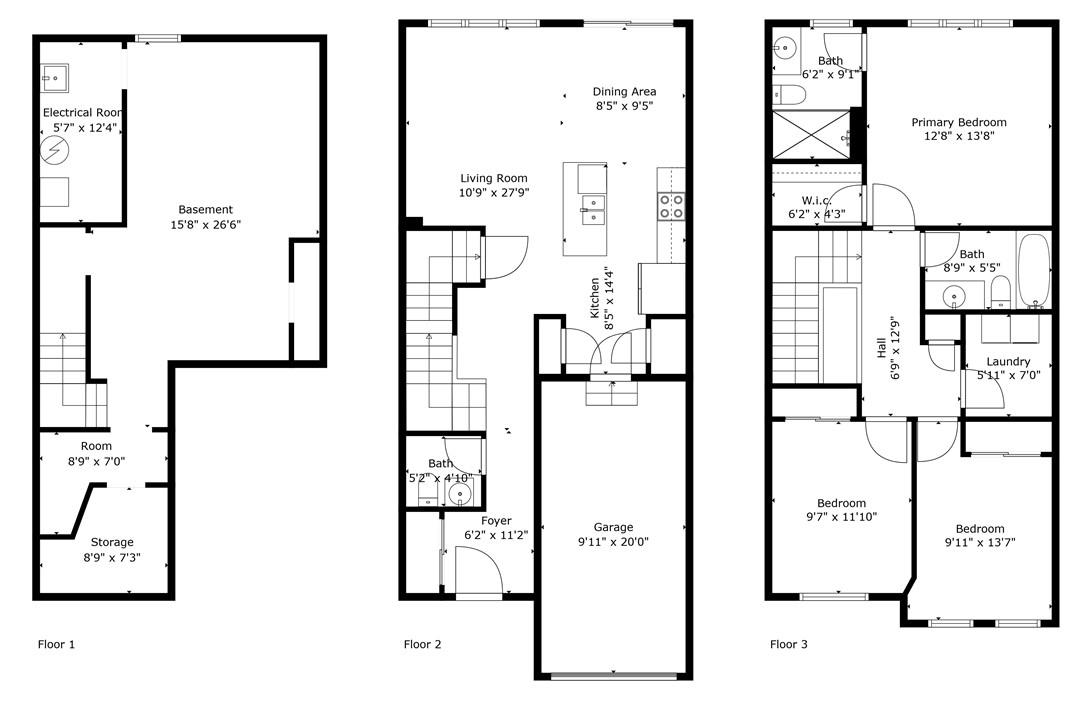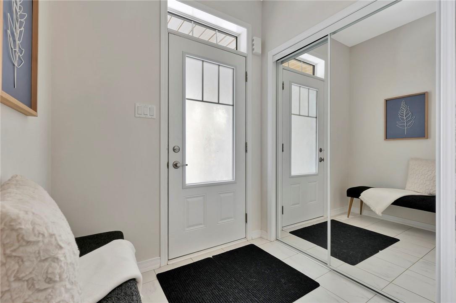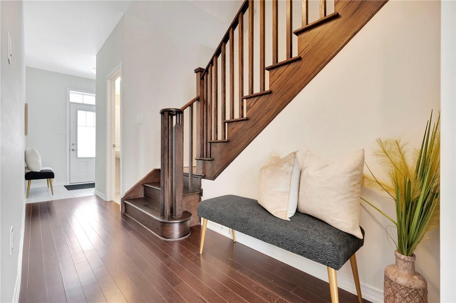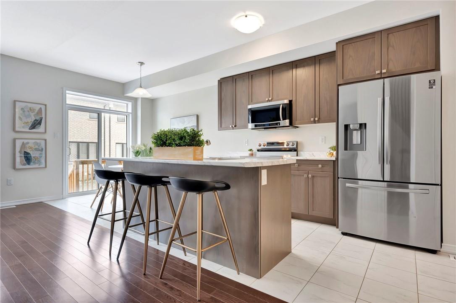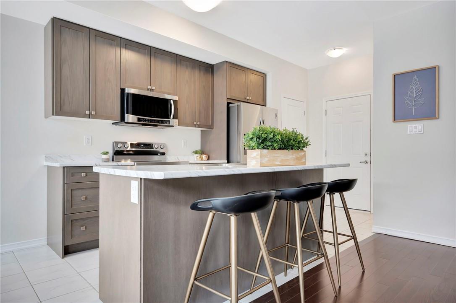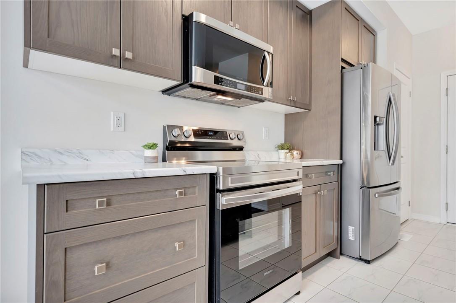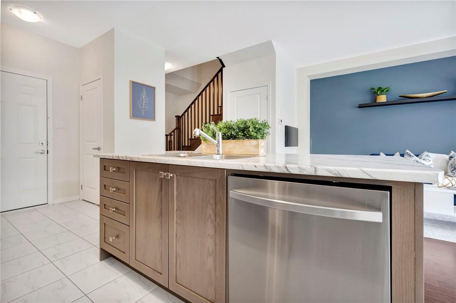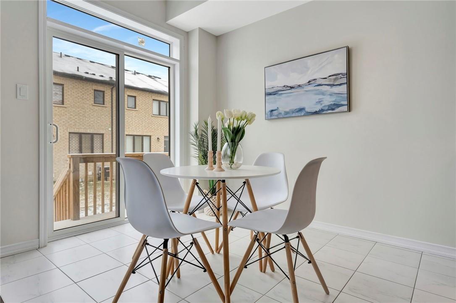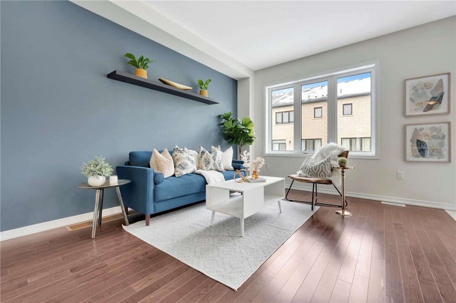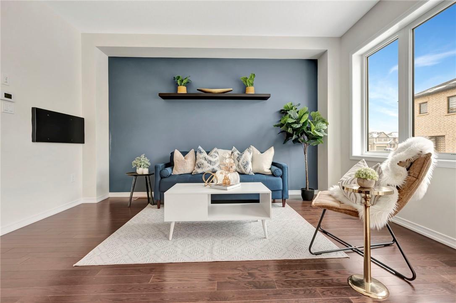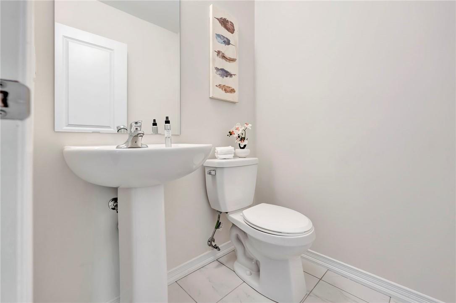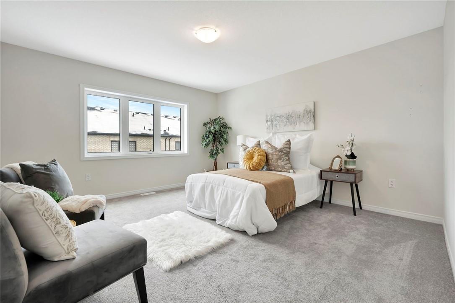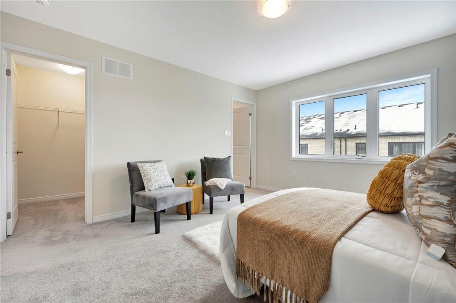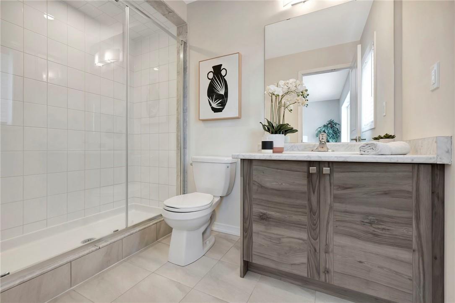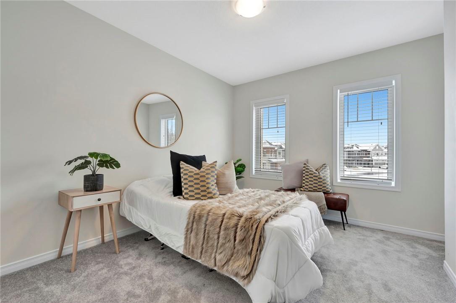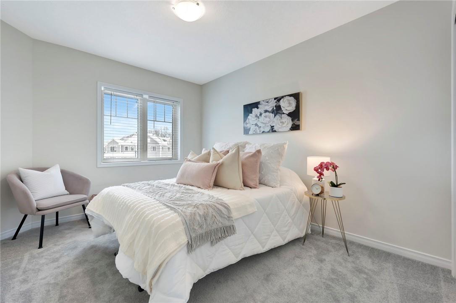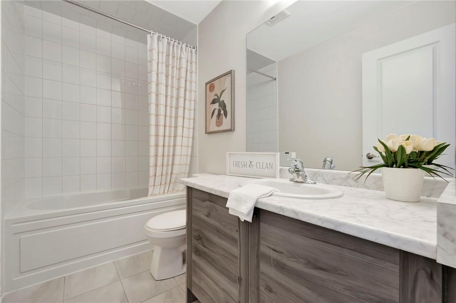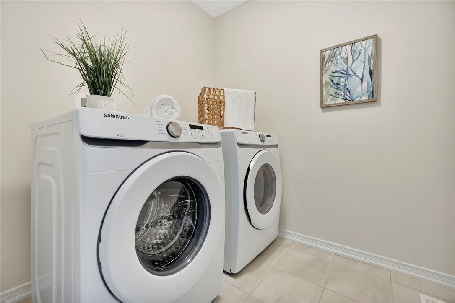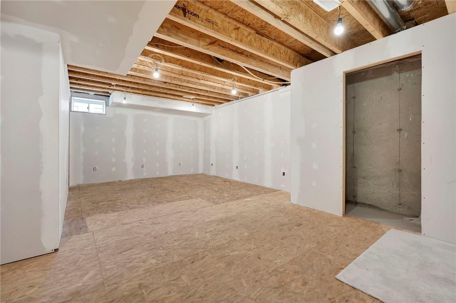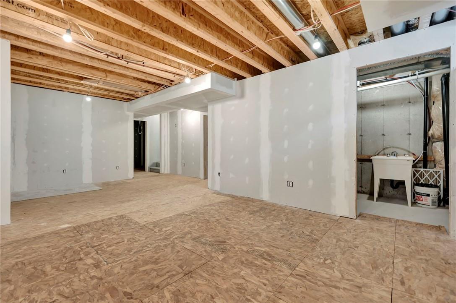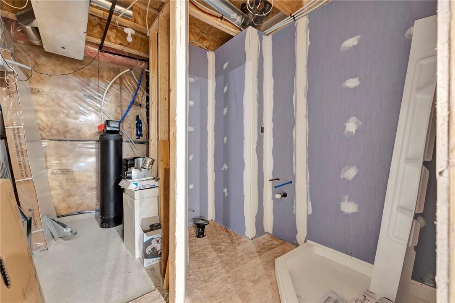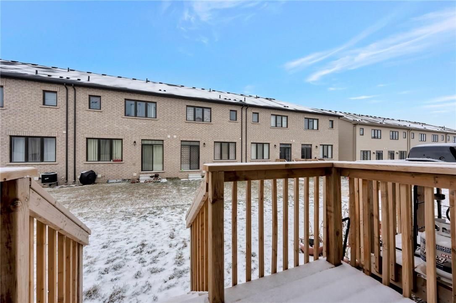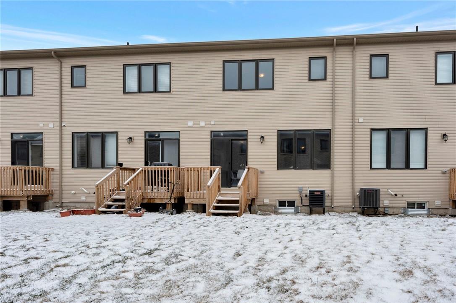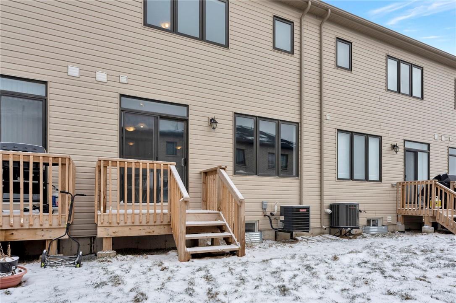418 Blackburn Drive Brantford, Ontario N3T 0V5
$599,900
Welcome Home ~ 418 Blackburn Dr. Located in one of the most desirable areas in Brantford. This family friendly neighbourhood is surrounded by nature trails, parks and schools, both secondary and elementary. This freehold 2 storey townhome features 3 bedrooms including a spacious primary bedroom with a large walk in closet and 3 piece ensuite washroom, 1.5 additional washrooms and a conveniently place second floor laundry room. The main floor boasts an open floor plan with plenty of natural light, a large kitchen island, wood floors, stainless steel appliances and 2 pantry closets for extra storage. The basement has been partially finished, including a 3 piece rough in and is awaiting final design ideas for the new home owners to complete. (id:35011)
Property Details
| MLS® Number | H4190954 |
| Property Type | Single Family |
| Amenities Near By | Public Transit, Schools |
| Community Features | Quiet Area |
| Equipment Type | Water Heater |
| Features | Park Setting, Park/reserve, Paved Driveway, Sump Pump |
| Parking Space Total | 3 |
| Rental Equipment Type | Water Heater |
Building
| Bathroom Total | 3 |
| Bedrooms Above Ground | 3 |
| Bedrooms Total | 3 |
| Appliances | Dishwasher, Dryer, Microwave, Refrigerator, Stove, Water Softener, Washer, Window Coverings |
| Architectural Style | 2 Level |
| Basement Development | Partially Finished |
| Basement Type | Full (partially Finished) |
| Constructed Date | 2021 |
| Construction Style Attachment | Attached |
| Cooling Type | Central Air Conditioning |
| Exterior Finish | Vinyl Siding |
| Foundation Type | Poured Concrete |
| Half Bath Total | 1 |
| Heating Fuel | Natural Gas |
| Heating Type | Forced Air |
| Stories Total | 2 |
| Size Exterior | 1477 Sqft |
| Size Interior | 1477 Sqft |
| Type | Row / Townhouse |
| Utility Water | Municipal Water |
Parking
| Attached Garage |
Land
| Acreage | No |
| Land Amenities | Public Transit, Schools |
| Sewer | Municipal Sewage System |
| Size Depth | 91 Ft |
| Size Frontage | 20 Ft |
| Size Irregular | 20.01 X 91.86 |
| Size Total Text | 20.01 X 91.86|under 1/2 Acre |
| Zoning Description | R4a-63 |
Rooms
| Level | Type | Length | Width | Dimensions |
|---|---|---|---|---|
| Second Level | Laundry Room | 7' 0'' x 5' 11'' | ||
| Second Level | Primary Bedroom | 13' 8'' x 12' 8'' | ||
| Second Level | 3pc Bathroom | 9' 1'' x 6' 2'' | ||
| Second Level | 4pc Bathroom | 8' 9'' x 5' 5'' | ||
| Second Level | Bedroom | 11' 10'' x 9' 7'' | ||
| Second Level | Bedroom | 13' 7'' x 9' 11'' | ||
| Ground Level | Kitchen | 14' 4'' x 8' 5'' | ||
| Ground Level | Dinette | 9' 5'' x 8' 5'' | ||
| Ground Level | Living Room | 27' 9'' x 10' 9'' | ||
| Ground Level | 2pc Bathroom | 5' 2'' x 4' 10'' | ||
| Ground Level | Foyer | 11' 2'' x 6' 2'' |
https://www.realtor.ca/real-estate/26761746/418-blackburn-drive-brantford
Interested?
Contact us for more information

