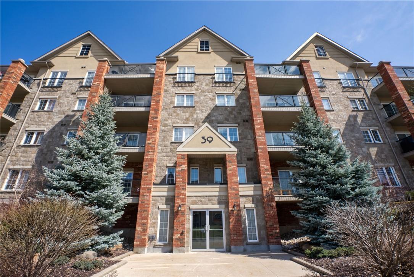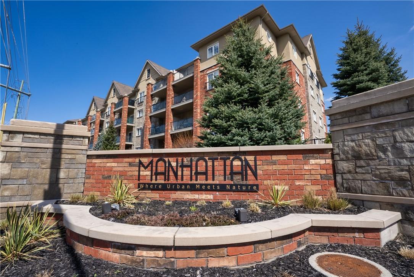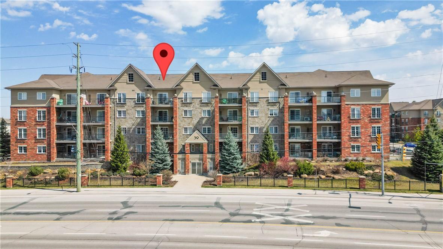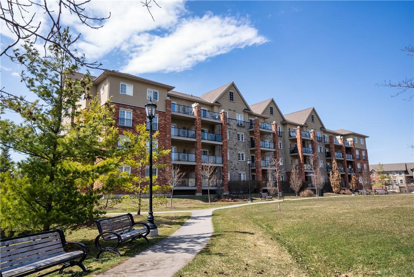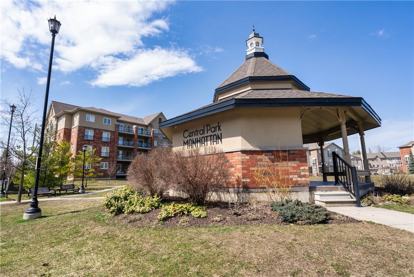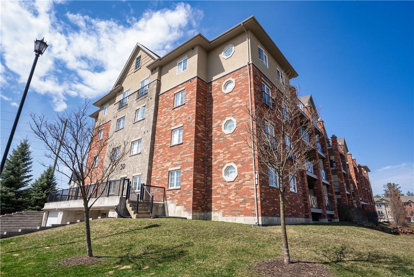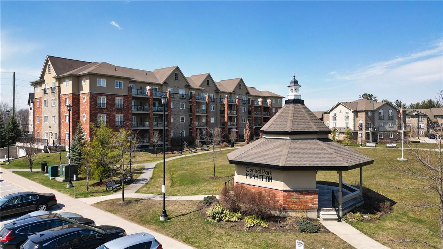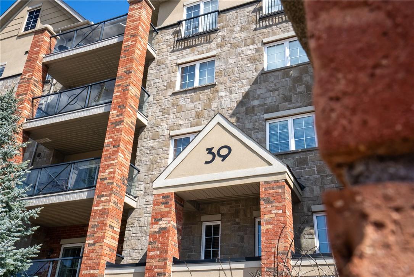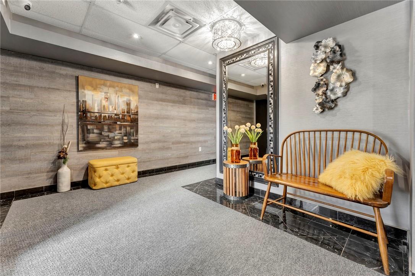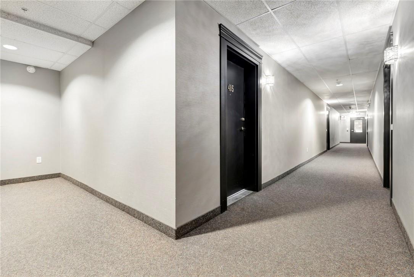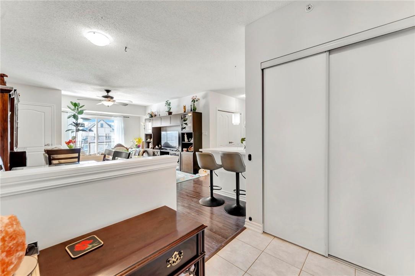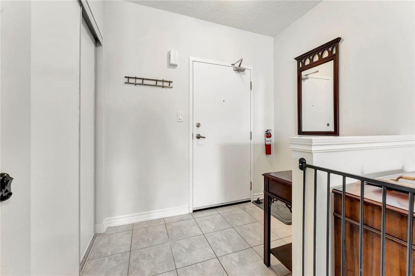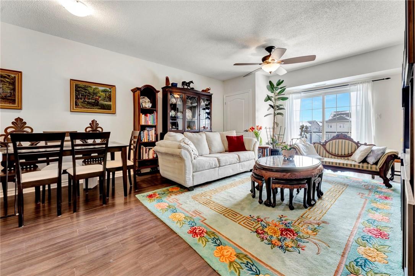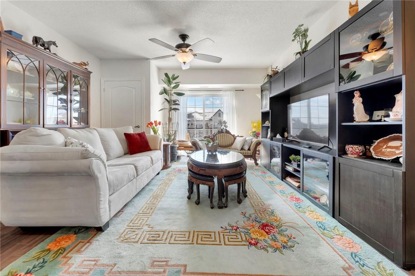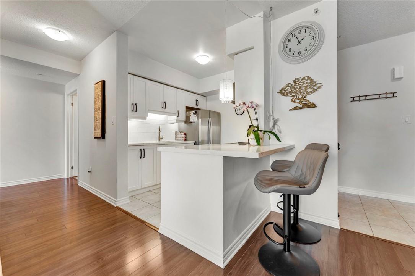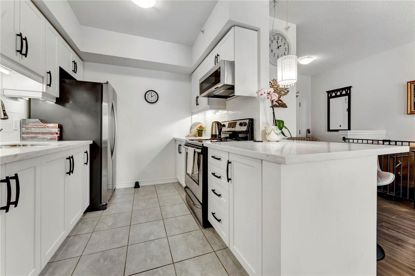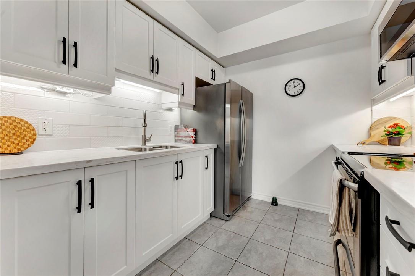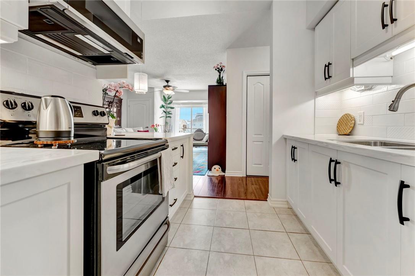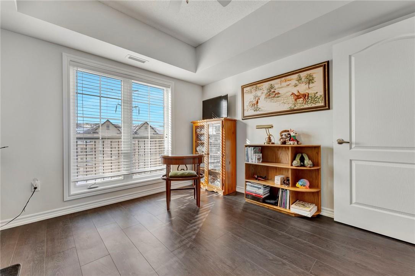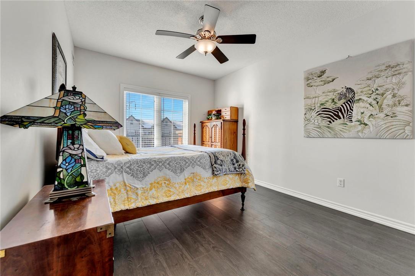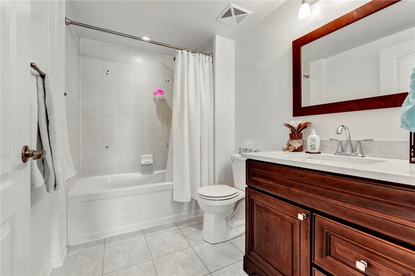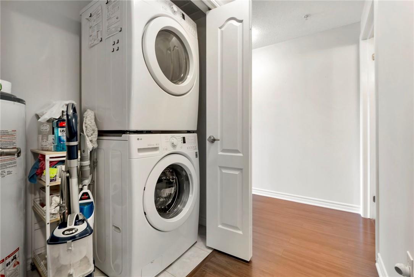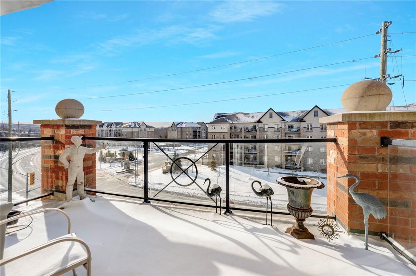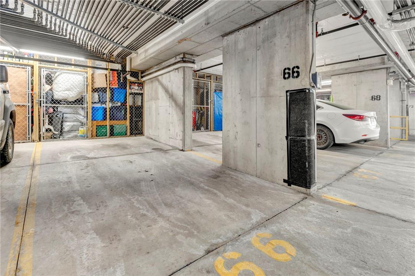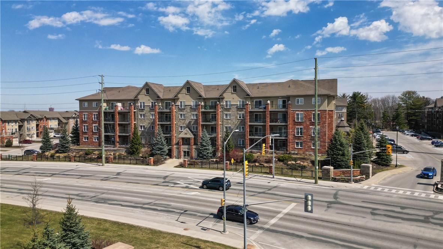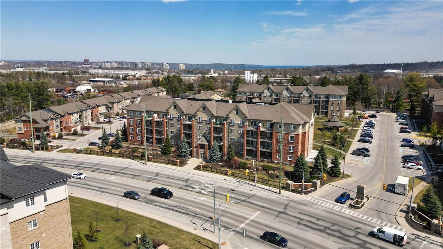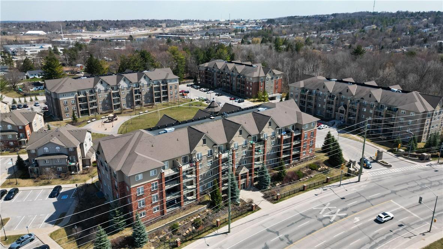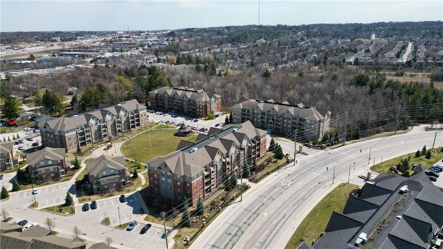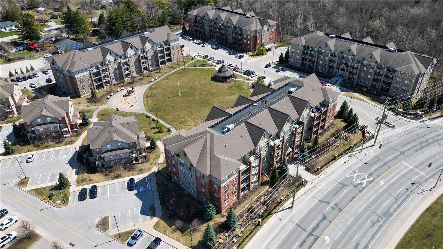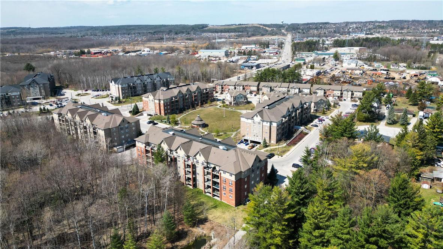39 Ferndale Drive S, Unit #405 Barrie, Ontario L4N 5T5
$579,000Maintenance,
$441.57 Monthly
Maintenance,
$441.57 MonthlyWelcome to the sought-after Manhattan Condominiums, where urban living meets nature. Nestled next to Bear Creek Eco Park, this stunning 2 Bedroom Penthouse unit is sure to impress! This impeccably maintained and pet-friendly building caters to diverse lifestyles. Step inside to this wheel-chair accessible unit offering close to 1,000 sq.ft. of spacious living, freshly painted (2023) & move-in ready! A newly renovated kitchen (2023) features new cabinets, Corian counters, chic tile backsplash, new SS-appliances & an extended island for your dining convenience. Complemented by laminate flooring throughout which was recently extended to the Master & 2nd bedroom, with noise-canceling underpad. A 4pc. Bathroom features a new vanity & a new comfort-height toilet. In-suite laundry for convenience. Enjoy a large 7'x14' Terrace for your enjoyment. One underground parking & locker included. Excellent Location, close to Hwy 400 & 27, GO Train, Transit, Grocery + other amenities. Don't miss it! (id:35011)
Property Details
| MLS® Number | H4191502 |
| Property Type | Single Family |
| Amenities Near By | Golf Course, Hospital, Public Transit, Schools |
| Equipment Type | Water Heater |
| Features | Park Setting, Park/reserve, Conservation/green Belt, Golf Course/parkland, Balcony, Carpet Free |
| Parking Space Total | 1 |
| Rental Equipment Type | Water Heater |
Building
| Bathroom Total | 1 |
| Bedrooms Above Ground | 2 |
| Bedrooms Total | 2 |
| Appliances | Dryer, Microwave, Refrigerator, Stove, Washer & Dryer, Window Coverings |
| Basement Type | None |
| Construction Material | Concrete Block, Concrete Walls |
| Cooling Type | Central Air Conditioning |
| Exterior Finish | Brick, Concrete |
| Foundation Type | Poured Concrete |
| Heating Fuel | Natural Gas |
| Heating Type | Forced Air |
| Stories Total | 1 |
| Size Exterior | 989 Sqft |
| Size Interior | 989 Sqft |
| Type | Apartment |
| Utility Water | Municipal Water |
Parking
| Underground |
Land
| Acreage | No |
| Land Amenities | Golf Course, Hospital, Public Transit, Schools |
| Sewer | Municipal Sewage System |
| Size Irregular | 0 X |
| Size Total Text | 0 X|under 1/2 Acre |
| Soil Type | Clay |
Rooms
| Level | Type | Length | Width | Dimensions |
|---|---|---|---|---|
| Ground Level | Other | 14' '' x 7' '' | ||
| Ground Level | Laundry Room | 6' 5'' x 3' 4'' | ||
| Ground Level | 4pc Bathroom | 8' 8'' x 6' 0'' | ||
| Ground Level | Bedroom | 10' 11'' x 10' 9'' | ||
| Ground Level | Primary Bedroom | 14' 11'' x 10' 4'' | ||
| Ground Level | Kitchen | 8' 6'' x 8' 2'' | ||
| Ground Level | Dining Room | 14' 2'' x 7' 7'' | ||
| Ground Level | Living Room | 22' 7'' x 14' 2'' | ||
| Ground Level | Foyer | 7' 9'' x 4' 9'' |
https://www.realtor.ca/real-estate/26783174/39-ferndale-drive-s-unit-405-barrie
Interested?
Contact us for more information

