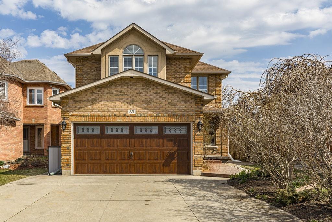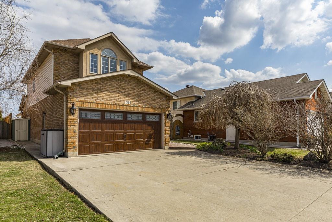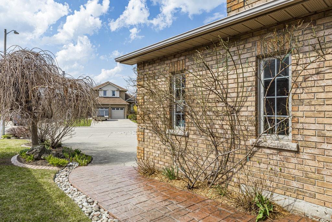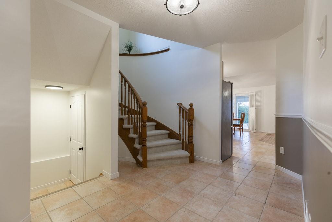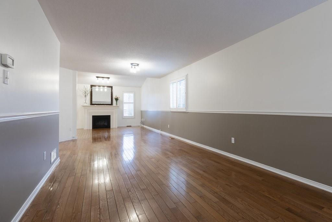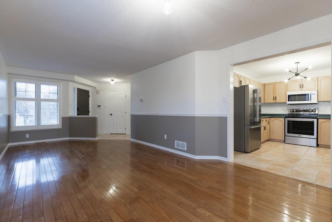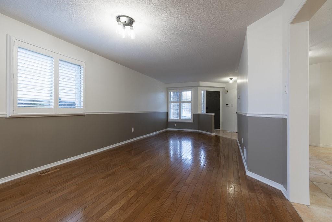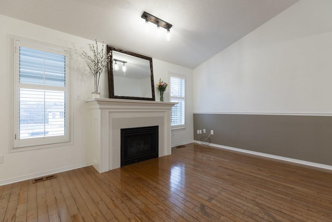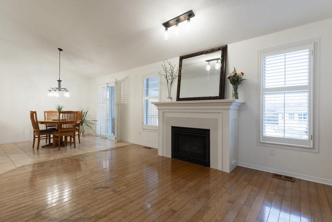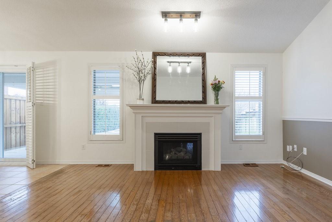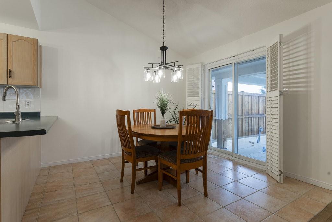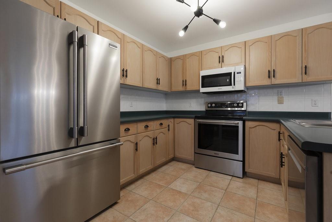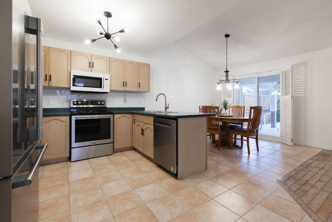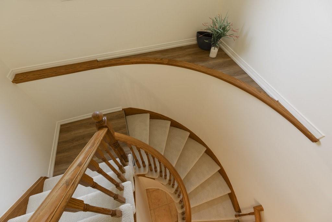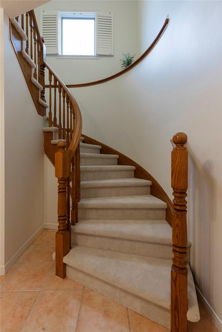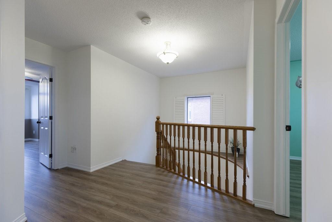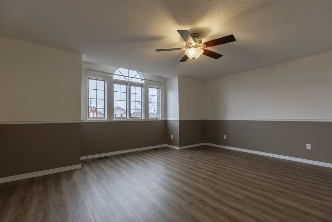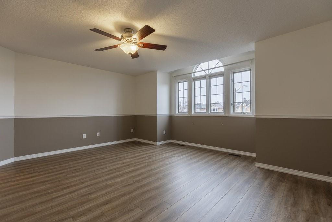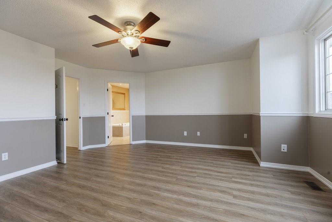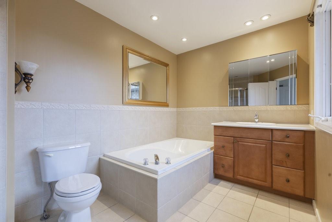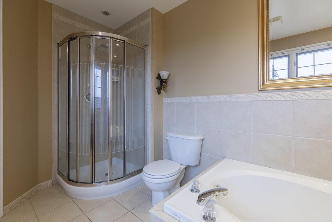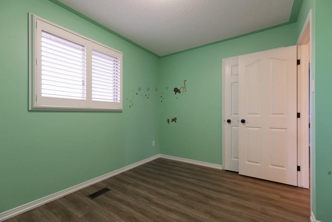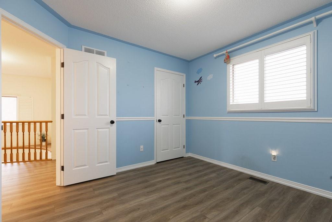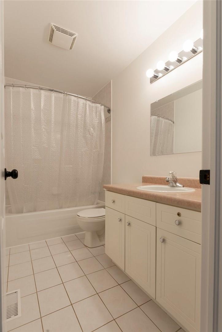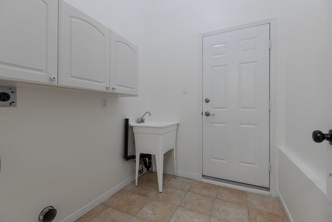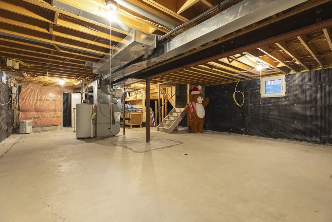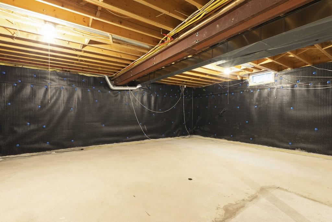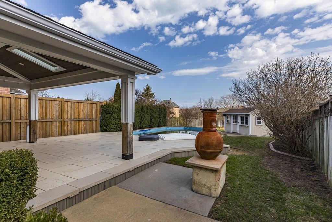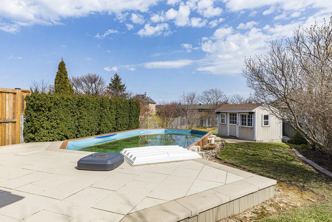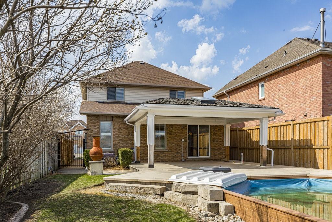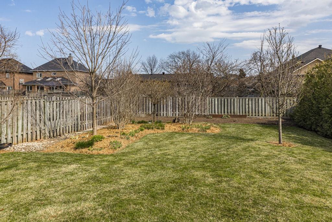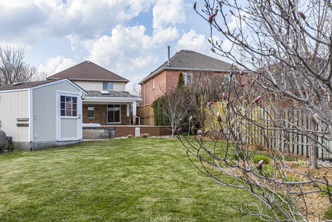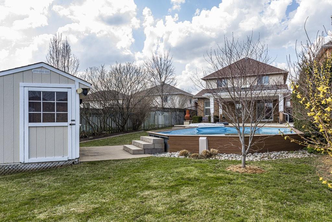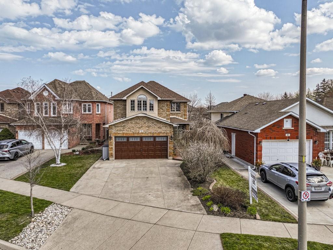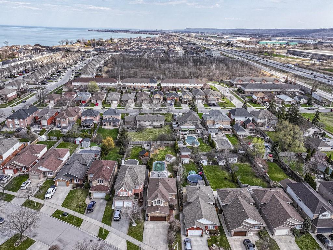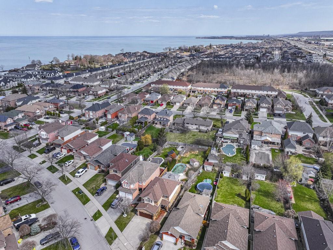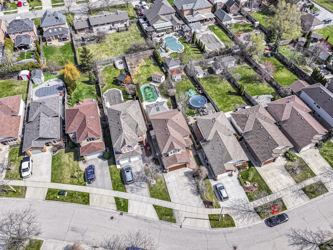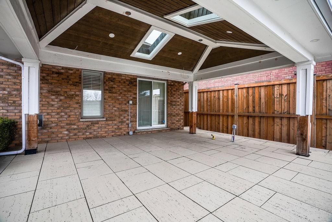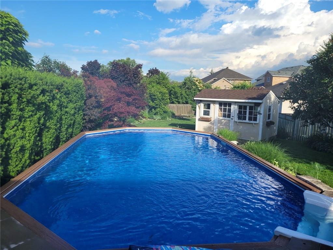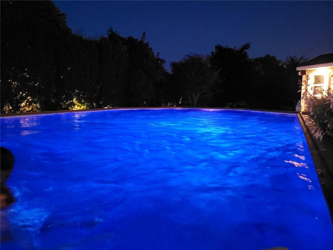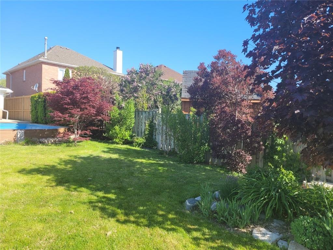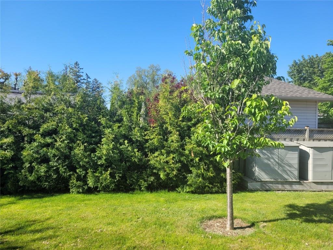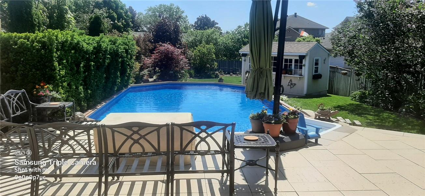39 Cove Crescent Hamilton, Ontario L8E 5A3
$1,049,990
Welcome to 39 Cove Crescent! This wonderful 2-storey home sits on an eye-popping 223 ft deep lot and offers the appeal of modern living without sacrificing private green space. The open concept main floor features a 2-piece washroom, laundry, garage access, an oversized living space and dining room with sliding doors to the patio. The well-lit kitchen is just waiting for your updates. Head upstairs to find a generous primary bedroom with walk-in closet and 4-piece ensuite, two more large bedrooms and a 3-piece washroom. The basement has been fully waterproofed and reengineered to remove the centre supports and now allows a variety of great layouts – guestroom, den, home office, gym, storage…let your imagination run wild. The backyard at 39 Cove is truly remarkable. The custom tiled patio features lines and drainage for cold/hot water, gas BBQ hookup and electrical. The covered pergola has skylights, cedar shake roof and rough-in for speakers and fans/lighting. Soak up the sun in the saltwater pool as you admire the ample greenspace, garden beds and thoughtful landscaping added to create this private retreat. The property has a double garage and driveway spaces for two vehicles but you’ll find yourself walking around this family friendly area as you explore the parks and lakefront paths. Easy access to transit, shopping and the QEW make Cove the perfect location if you commute or work from home. This is the one – don’t delay. (id:35011)
Property Details
| MLS® Number | H4190276 |
| Property Type | Single Family |
| Amenities Near By | Public Transit, Marina, Schools |
| Community Features | Quiet Area |
| Equipment Type | Water Heater |
| Features | Park Setting, Park/reserve, Conservation/green Belt, Beach, Double Width Or More Driveway, Automatic Garage Door Opener |
| Parking Space Total | 4 |
| Pool Type | On Ground Pool |
| Rental Equipment Type | Water Heater |
| Structure | Shed |
Building
| Bathroom Total | 3 |
| Bedrooms Above Ground | 3 |
| Bedrooms Total | 3 |
| Appliances | Central Vacuum, Dishwasher, Microwave, Refrigerator, Stove, Window Coverings |
| Architectural Style | 2 Level |
| Basement Development | Unfinished |
| Basement Type | Full (unfinished) |
| Constructed Date | 1996 |
| Construction Style Attachment | Detached |
| Cooling Type | Central Air Conditioning |
| Exterior Finish | Brick, Vinyl Siding |
| Fireplace Fuel | Gas |
| Fireplace Present | Yes |
| Fireplace Type | Other - See Remarks |
| Foundation Type | Poured Concrete |
| Half Bath Total | 1 |
| Heating Fuel | Natural Gas |
| Heating Type | Forced Air |
| Stories Total | 2 |
| Size Exterior | 2080 Sqft |
| Size Interior | 2080 Sqft |
| Type | House |
| Utility Water | Municipal Water |
Parking
| Attached Garage |
Land
| Acreage | No |
| Land Amenities | Public Transit, Marina, Schools |
| Sewer | Municipal Sewage System |
| Size Depth | 223 Ft |
| Size Frontage | 39 Ft |
| Size Irregular | 39.67 X 223.31 |
| Size Total Text | 39.67 X 223.31|under 1/2 Acre |
| Soil Type | Clay |
Rooms
| Level | Type | Length | Width | Dimensions |
|---|---|---|---|---|
| Second Level | 3pc Bathroom | 8' 11'' x 5' 0'' | ||
| Second Level | Bedroom | 11' 11'' x 9' 6'' | ||
| Second Level | Bedroom | 11' 5'' x 11' 7'' | ||
| Second Level | 4pc Ensuite Bath | 12' 6'' x 7' 8'' | ||
| Second Level | Primary Bedroom | 17' 4'' x 17' 0'' | ||
| Basement | Utility Room | 23' 9'' x 37' 0'' | ||
| Ground Level | 2pc Bathroom | 6' 2'' x 4' 11'' | ||
| Ground Level | Laundry Room | 6' 2'' x 7' 0'' | ||
| Ground Level | Kitchen | 13' 6'' x 9' 11'' | ||
| Ground Level | Dining Room | 12' 0'' x 11' 3'' | ||
| Ground Level | Living Room | 15' 8'' x 36' 4'' |
https://www.realtor.ca/real-estate/26746342/39-cove-crescent-hamilton
Interested?
Contact us for more information

