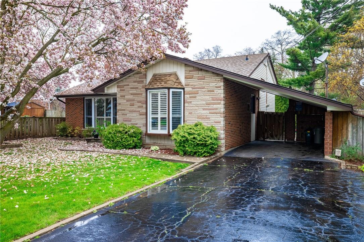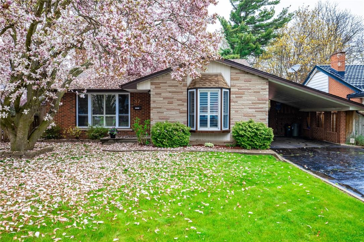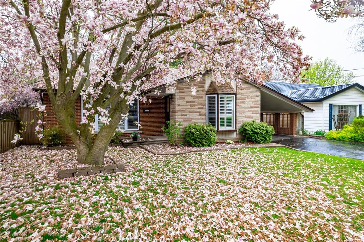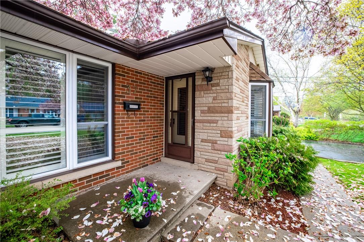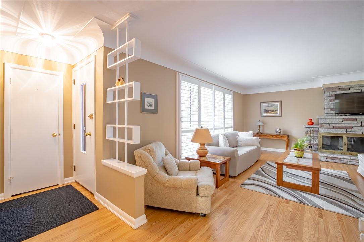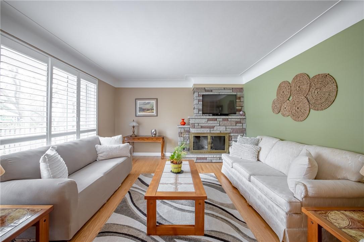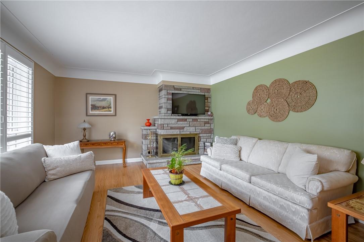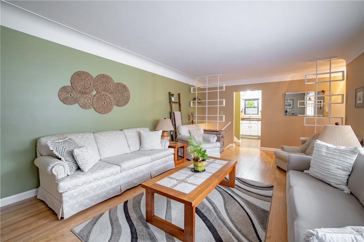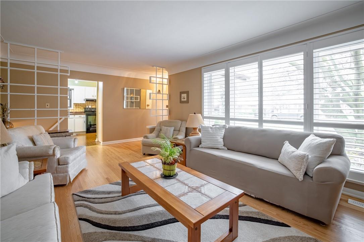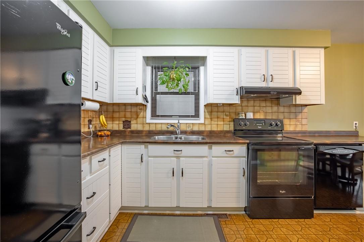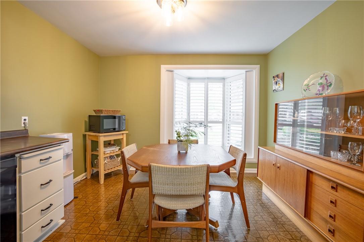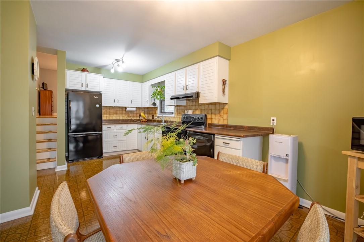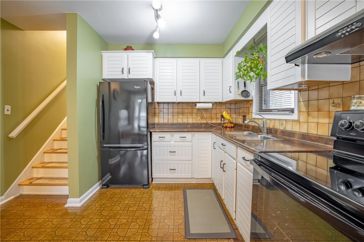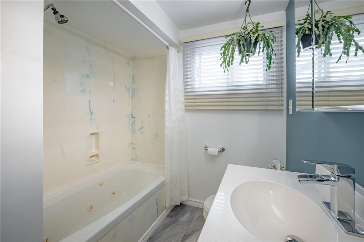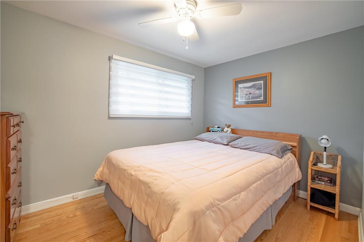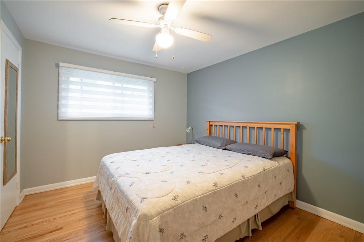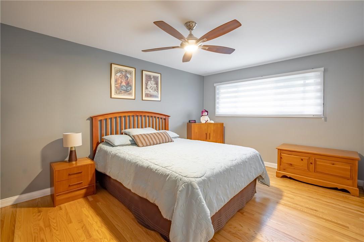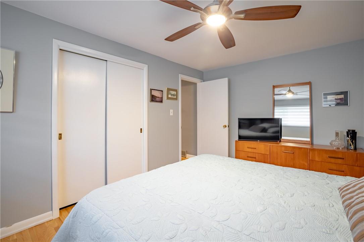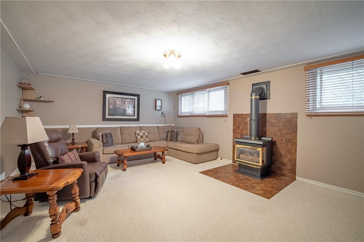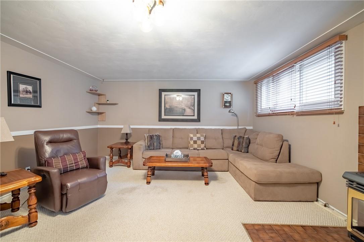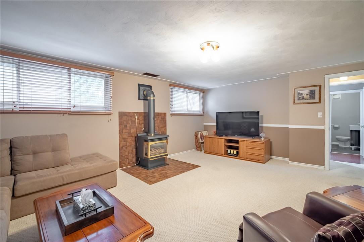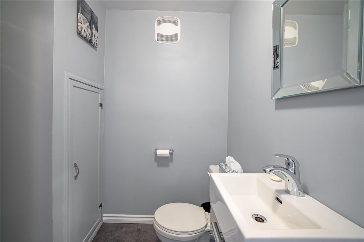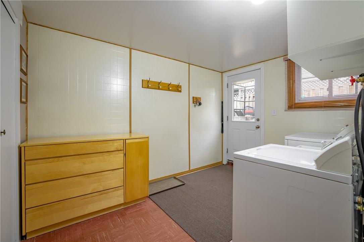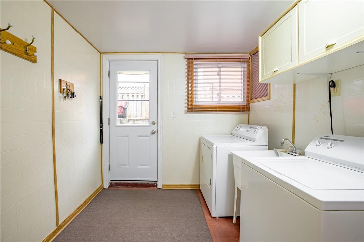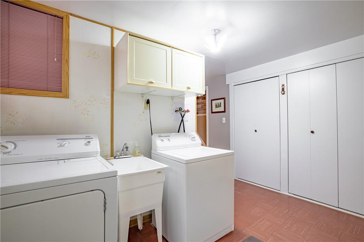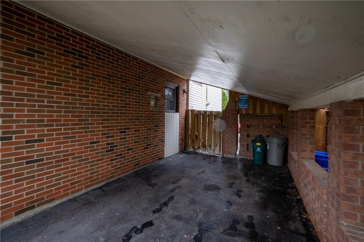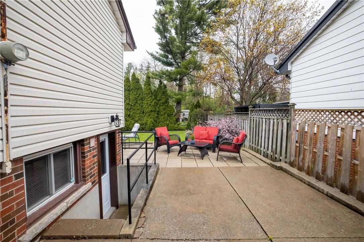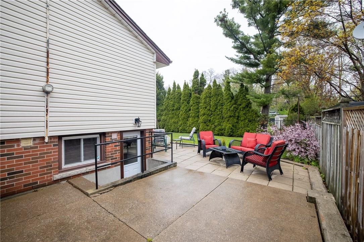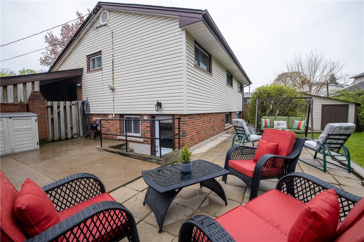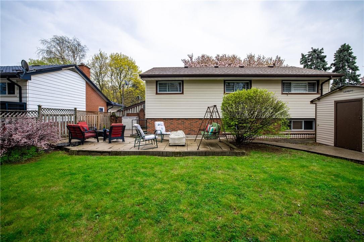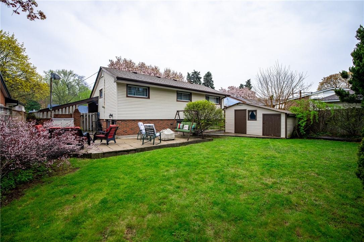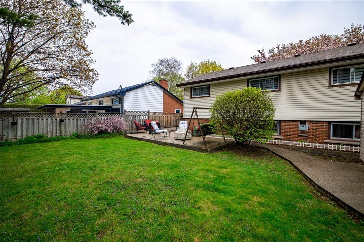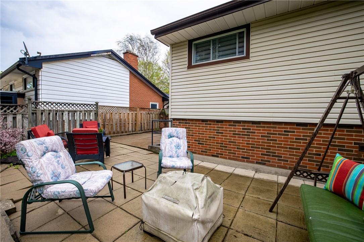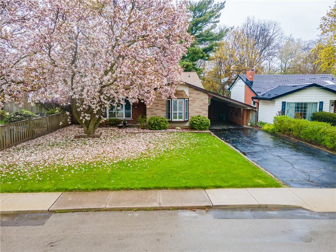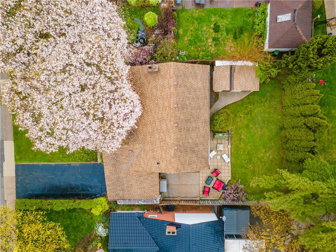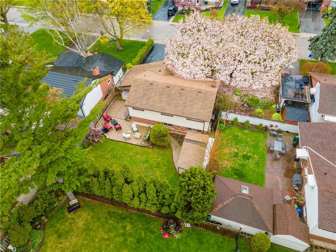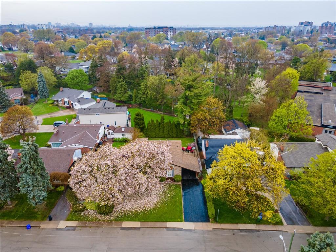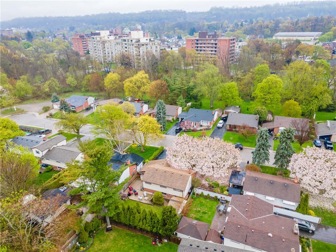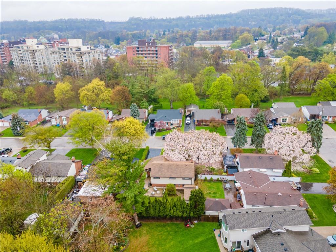37 Faircourt Drive Hamilton, Ontario L8G 2J6
$759,900
Live in renowned OIde Stoney Creek! This beautiful, well cared for, three-level back split offering over 1,188 square feet of finished living space is situated in a quiet cul-de-sac! The private, 56 x 100 lot with perennial gardens and mature trees provides more than enough space activities and entertaining. The main level boasts hardwood floors, large living room with wood burning stone fireplace open to the beautifully eat-in kitchen with white cabinetry. On the second level you’ll find hardwood floors, three spacious bedrooms. Your family will enjoy the extra living space in the finished basement with oversized windows, huge family room with a gas fire place, a three-piece bathroom with glass shower and laundry room with walk-up to back yard (in-law suite potential). Plenty of storage available as well! shingles (2013), furnace (2014) and central air conditioner (2015) windows (2016). Sought-after family-friendly neighbourhood within walking distance of Hopkins Park, Green Acres Park. (id:35011)
Property Details
| MLS® Number | H4193126 |
| Property Type | Single Family |
| Equipment Type | Water Heater |
| Features | Double Width Or More Driveway, Paved Driveway |
| Parking Space Total | 6 |
| Rental Equipment Type | Water Heater |
Building
| Bathroom Total | 2 |
| Bedrooms Above Ground | 3 |
| Bedrooms Total | 3 |
| Appliances | Dishwasher, Dryer, Refrigerator, Stove, Washer, Hood Fan, Window Coverings, Fan |
| Basement Development | Finished |
| Basement Type | Full (finished) |
| Constructed Date | 1957 |
| Construction Style Attachment | Detached |
| Cooling Type | Central Air Conditioning |
| Exterior Finish | Brick, Stone, Vinyl Siding |
| Fireplace Fuel | Wood |
| Fireplace Present | Yes |
| Fireplace Type | Other - See Remarks |
| Foundation Type | Poured Concrete |
| Heating Fuel | Natural Gas |
| Heating Type | Forced Air |
| Size Exterior | 1188 Sqft |
| Size Interior | 1188 Sqft |
| Type | House |
| Utility Water | Municipal Water |
Parking
| No Garage |
Land
| Acreage | No |
| Sewer | Municipal Sewage System |
| Size Depth | 100 Ft |
| Size Frontage | 56 Ft |
| Size Irregular | 56 X 100 |
| Size Total Text | 56 X 100|under 1/2 Acre |
Rooms
| Level | Type | Length | Width | Dimensions |
|---|---|---|---|---|
| Second Level | 4pc Bathroom | Measurements not available | ||
| Second Level | Bedroom | 11' 10'' x 10' 8'' | ||
| Second Level | Bedroom | 11' 11'' x 9' 4'' | ||
| Second Level | Bedroom | 11' 11'' x 11' 11'' | ||
| Lower Level | Laundry Room | 15' 1'' x 12' 6'' | ||
| Sub-basement | 3pc Bathroom | Measurements not available | ||
| Sub-basement | Storage | Measurements not available | ||
| Sub-basement | Recreation Room | 14' 8'' x 19' 7'' | ||
| Ground Level | Living Room | 13' 4'' x 22' 10'' | ||
| Ground Level | Eat In Kitchen | 19' 2'' x 11' 8'' | ||
| Ground Level | Foyer | Measurements not available |
https://www.realtor.ca/real-estate/26856229/37-faircourt-drive-hamilton
Interested?
Contact us for more information

