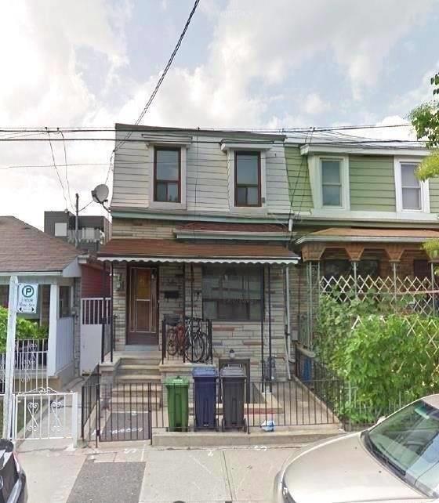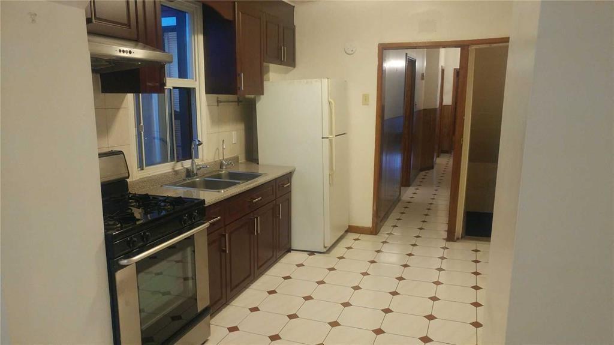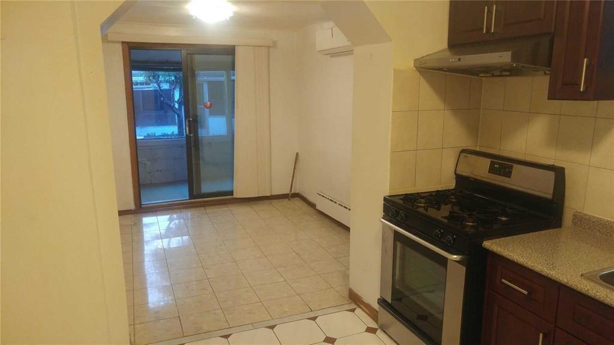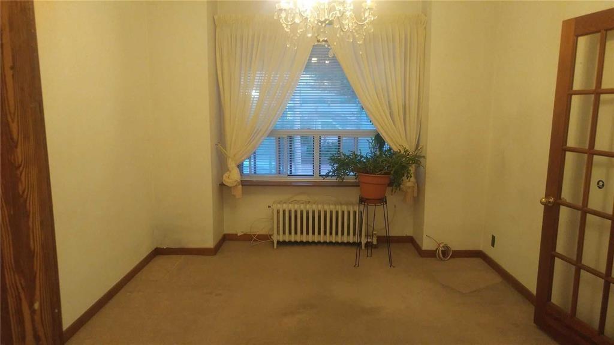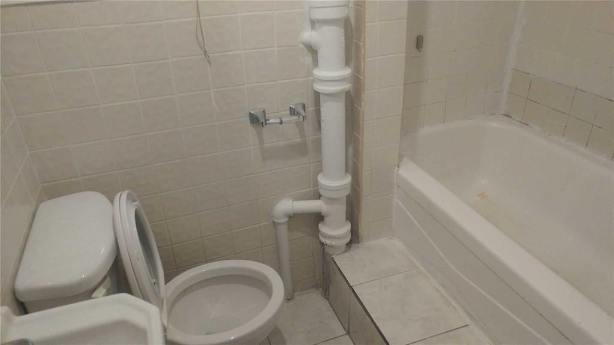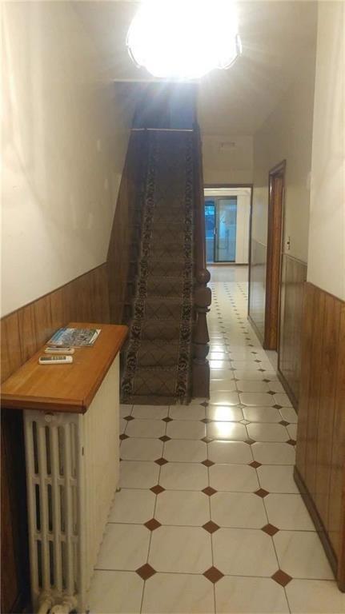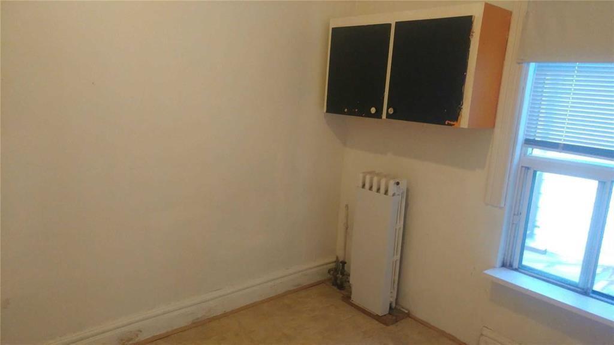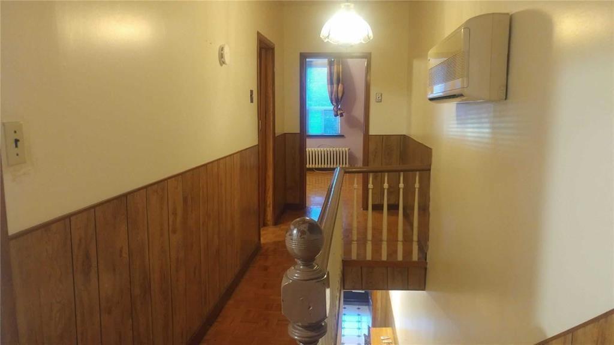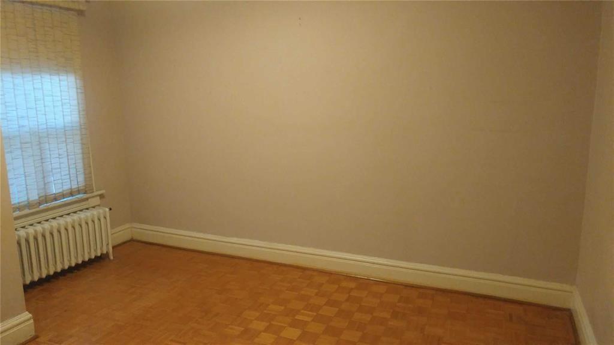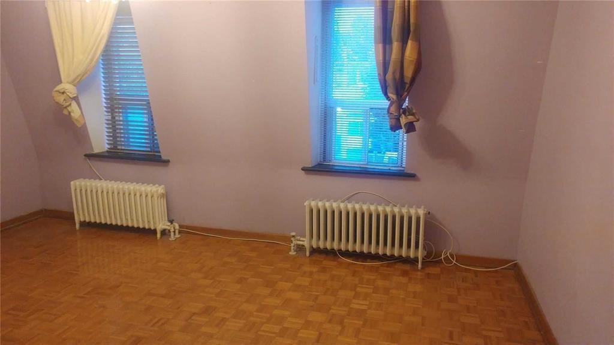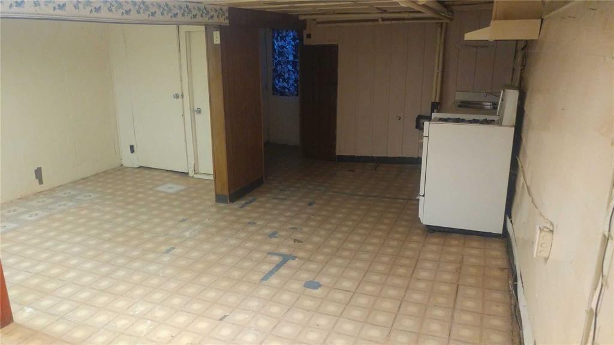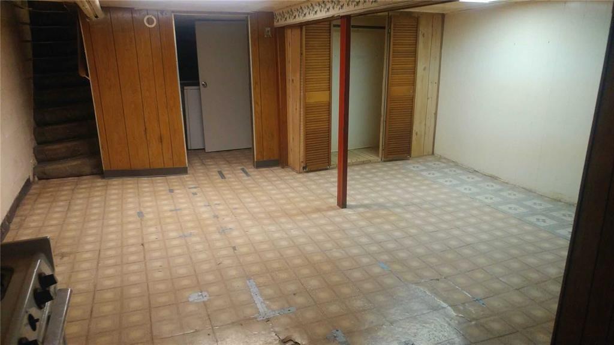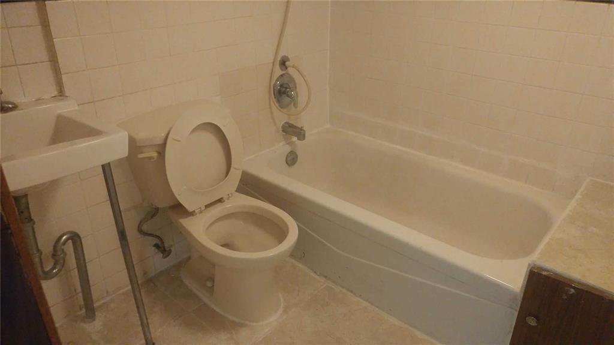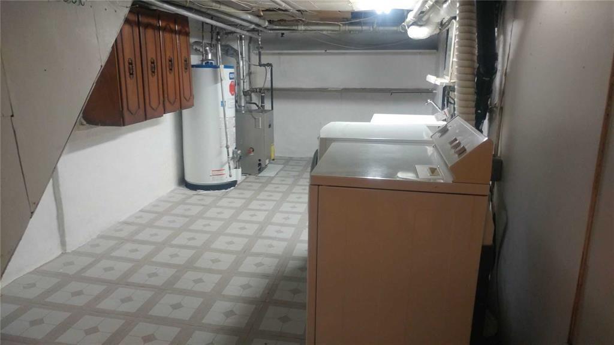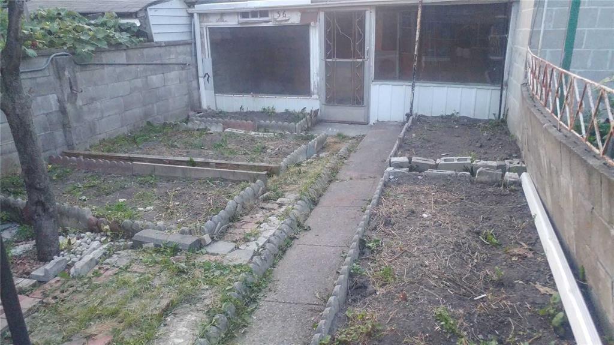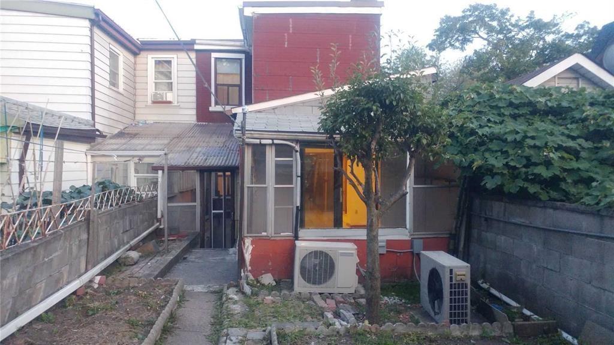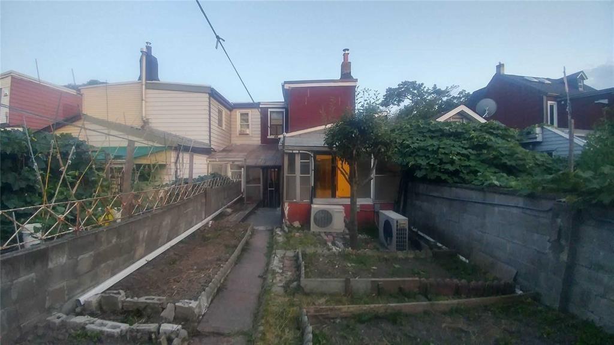36 Mitchell Avenue Toronto, Ontario M6J 1B9
5 Bedroom
3 Bathroom
1501 sqft
2 Level
Wall Unit
Boiler
$1,199,000
Incredible Location! Larger than it looks, with unlimited potential in one of Toronto's hottest neighbourhoods. End unit freehold town steps to transit, shopping, great schools, Queen, King, Bathurst Streets and Trinity Bellwoods Park, trendy restaurants and entertainment district. Street permit parking available from City. Currently leased for $5,000/month + utilities until November 30, 2024. (id:35011)
Property Details
| MLS® Number | H4184255 |
| Property Type | Single Family |
| Amenities Near By | Public Transit, Schools |
| Equipment Type | Water Heater |
| Features | Park Setting, Park/reserve, No Driveway |
| Rental Equipment Type | Water Heater |
| Structure | Shed |
Building
| Bathroom Total | 3 |
| Bedrooms Above Ground | 5 |
| Bedrooms Total | 5 |
| Appliances | Dryer, Refrigerator, Stove, Washer |
| Architectural Style | 2 Level |
| Basement Development | Finished |
| Basement Type | Full (finished) |
| Constructed Date | 1880 |
| Construction Style Attachment | Attached |
| Cooling Type | Wall Unit |
| Exterior Finish | Aluminum Siding, Stone |
| Foundation Type | Poured Concrete, Stone |
| Heating Fuel | Natural Gas |
| Heating Type | Boiler |
| Stories Total | 2 |
| Size Exterior | 1501 Sqft |
| Size Interior | 1501 Sqft |
| Type | Row / Townhouse |
| Utility Water | Municipal Water |
Parking
| No Garage |
Land
| Acreage | No |
| Land Amenities | Public Transit, Schools |
| Sewer | Municipal Sewage System |
| Size Depth | 91 Ft |
| Size Frontage | 16 Ft |
| Size Irregular | 16.5 X 91.5 |
| Size Total Text | 16.5 X 91.5|under 1/2 Acre |
| Soil Type | Clay |
Rooms
| Level | Type | Length | Width | Dimensions |
|---|---|---|---|---|
| Second Level | 3pc Bathroom | Measurements not available | ||
| Second Level | Bedroom | 9' 5'' x 9' 0'' | ||
| Second Level | Bedroom | 13' 2'' x 10' 4'' | ||
| Second Level | Primary Bedroom | 15' 9'' x 11' 3'' | ||
| Basement | 3pc Bathroom | Measurements not available | ||
| Basement | Utility Room | Measurements not available | ||
| Basement | Kitchen | Measurements not available | ||
| Basement | Recreation Room | 20' '' x 15' 5'' | ||
| Ground Level | 3pc Bathroom | Measurements not available | ||
| Ground Level | Bathroom | 10' 4'' x 9' 7'' | ||
| Ground Level | Bedroom | 10' 4'' x 9' 8'' | ||
| Ground Level | Kitchen | 10' 9'' x 9' 4'' | ||
| Ground Level | Bedroom | 10' 5'' x 9' 7'' |
https://www.realtor.ca/real-estate/26463733/36-mitchell-avenue-toronto
Interested?
Contact us for more information

