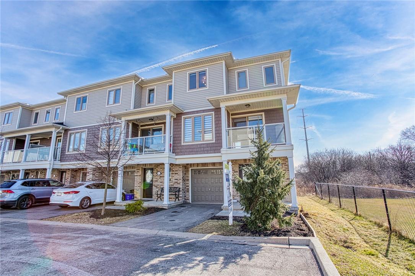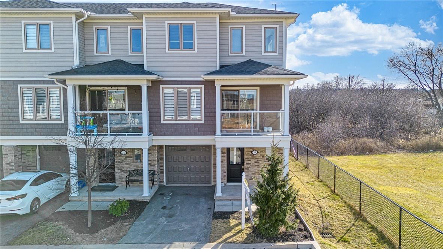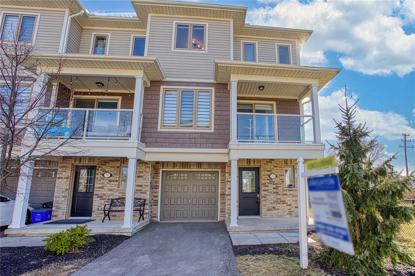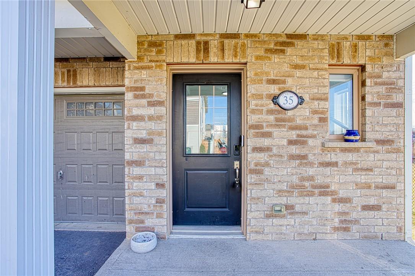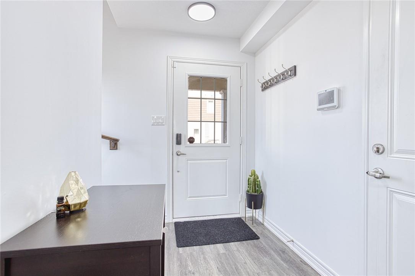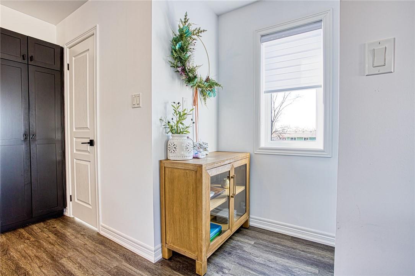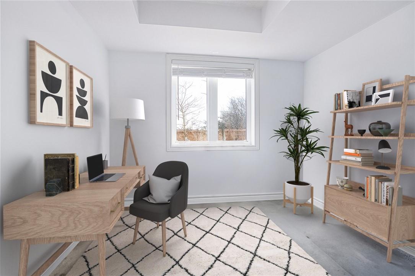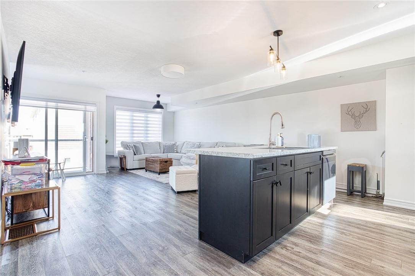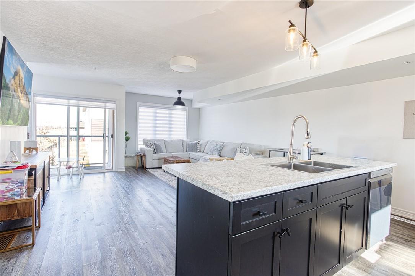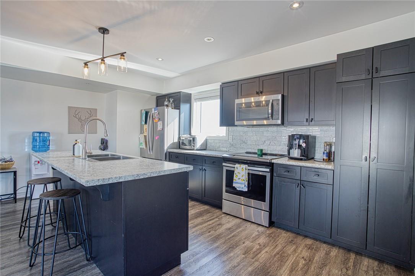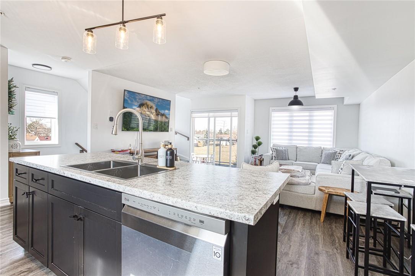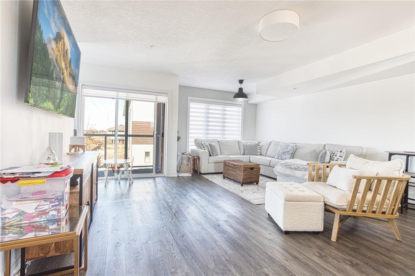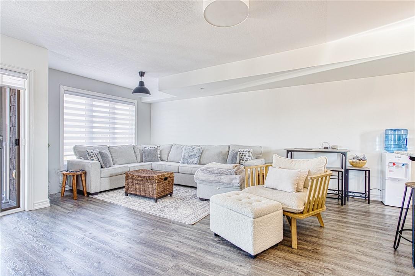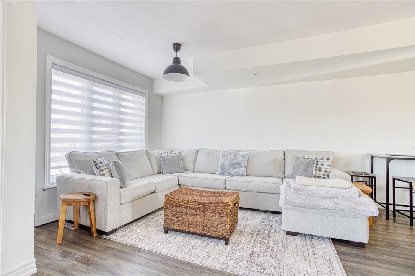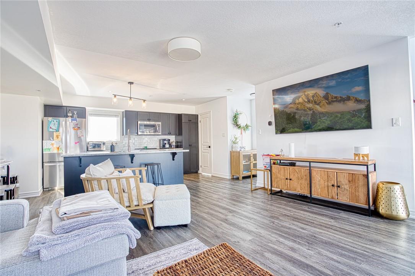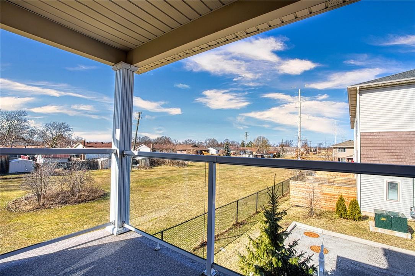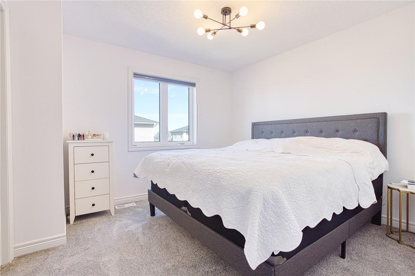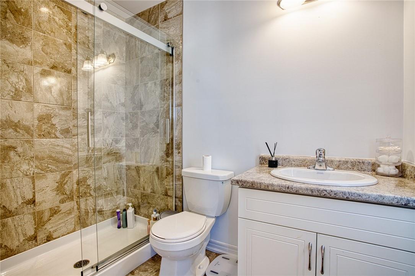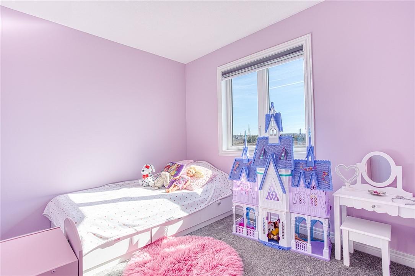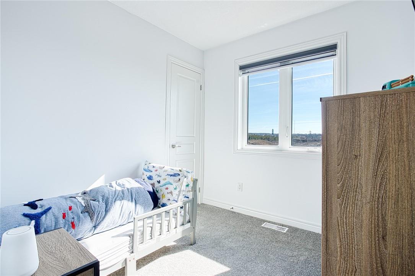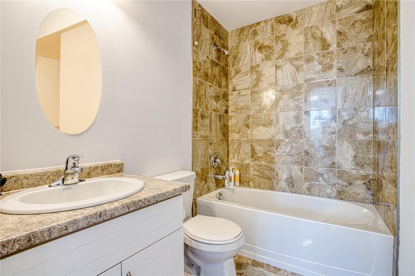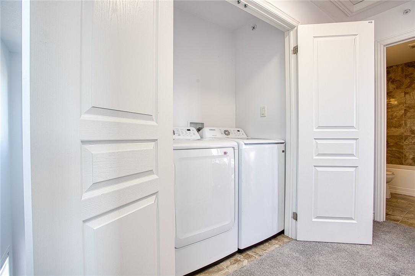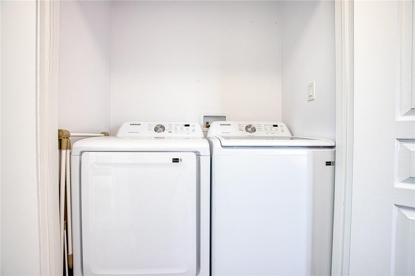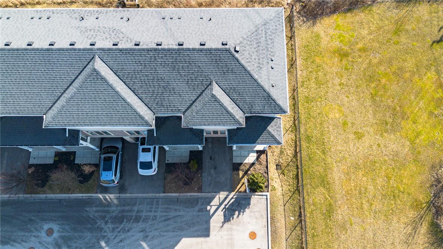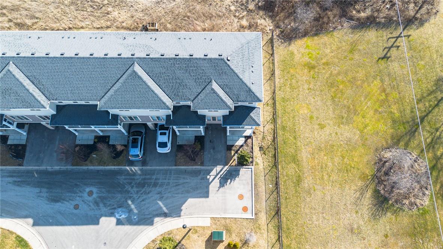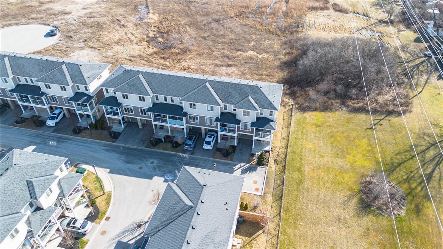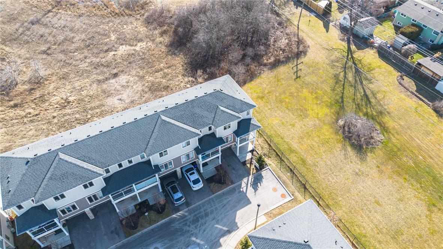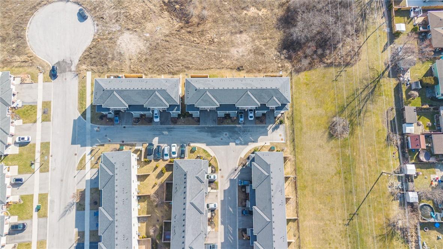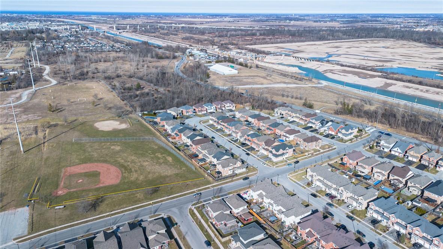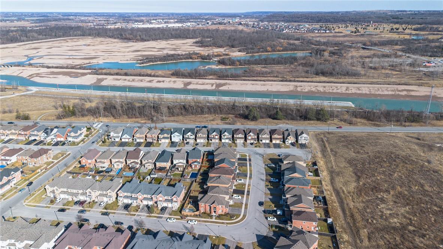35 Scarlett Common, Unit #16 St. Catharines, Ontario L2P 3L5
$599,900Maintenance,
$150 Monthly
Maintenance,
$150 MonthlyWelcome to 35 Scarlett Common, St. Catharines – your ideal three-story townhouse nestled in a quiet and family-friendly neighborhood. This end unit gem boasts both charm and functionality. Meticulously maintained, this residence offers a warm and inviting ambiance. The heart of this home lies on the second level, which features a cozy living room with a balcony, perfect for enjoying morning coffee or evening sunsets. The kitchen seamlessly connects to the living room, creating an ideal space for entertaining guests or spending quality time with family. On the third level, discover the convenience of having laundry facilities at your fingertips. No more lugging laundry up and down stairs – a practical and timesaving feature. The bedrooms on this level provide a peaceful retreat, offering comfort and tranquility. The fenced-in yard ensures privacy and a safe space for outdoor activities. Tucked away in a quiet neighborhood, this townhouse provides a serene and family-oriented atmosphere. Enjoy the luxury of having a park and school within walking distance, providing convenience for families with children. Whether you're a first-time homebuyer, a growing family, or someone seeking a peaceful retreat, 35 Scarlett Common offers the perfect blend of comfort, convenience, and style. Don't miss the opportunity to make this well-maintained townhouse your new home. Book your viewing today and experience the charm of living in this inviting and desirable St. Catharines community (id:35011)
Property Details
| MLS® Number | H4190900 |
| Property Type | Single Family |
| Amenities Near By | Golf Course, Hospital, Public Transit, Marina, Recreation, Schools |
| Community Features | Community Centre |
| Equipment Type | Water Heater |
| Features | Park Setting, Southern Exposure, Park/reserve, Golf Course/parkland, Beach, Balcony, Paved Driveway, Balcony Enclosed |
| Parking Space Total | 2 |
| Rental Equipment Type | Water Heater |
Building
| Bathroom Total | 3 |
| Bedrooms Above Ground | 3 |
| Bedrooms Total | 3 |
| Appliances | Dishwasher, Dryer, Microwave, Refrigerator, Stove, Washer, Window Coverings |
| Architectural Style | 3 Level |
| Basement Type | None |
| Construction Style Attachment | Attached |
| Cooling Type | Central Air Conditioning |
| Exterior Finish | Brick, Vinyl Siding |
| Half Bath Total | 1 |
| Heating Fuel | Natural Gas |
| Heating Type | Forced Air |
| Stories Total | 3 |
| Size Exterior | 1356 Sqft |
| Size Interior | 1356 Sqft |
| Type | Row / Townhouse |
| Utility Water | Municipal Water |
Parking
| Attached Garage |
Land
| Acreage | No |
| Land Amenities | Golf Course, Hospital, Public Transit, Marina, Recreation, Schools |
| Sewer | Municipal Sewage System |
| Size Depth | 33 Ft |
| Size Frontage | 23 Ft |
| Size Irregular | 23.13 X 33.99 |
| Size Total Text | 23.13 X 33.99 |
Rooms
| Level | Type | Length | Width | Dimensions |
|---|---|---|---|---|
| Second Level | 2pc Bathroom | 3' 3'' x 6' 11'' | ||
| Second Level | Kitchen | 17' 0'' x 7' 3'' | ||
| Second Level | Living Room | 20' 7'' x 18' 11'' | ||
| Third Level | Laundry Room | 4' 10'' x 2' 7'' | ||
| Third Level | 4pc Bathroom | 8' 0'' x 4' 9'' | ||
| Third Level | Bedroom | 8' 3'' x 7' 11'' | ||
| Third Level | Bedroom | 12' 0'' x 7' 11'' | ||
| Third Level | 3pc Ensuite Bath | 4' 10'' x 8' 2'' | ||
| Third Level | Primary Bedroom | 11' 7'' x 14' 0'' | ||
| Ground Level | Office | 9' 5'' x 10' 1'' | ||
| Ground Level | Foyer | 5' 11'' x 12' 10'' |
https://www.realtor.ca/real-estate/26759590/35-scarlett-common-unit-16-st-catharines
Interested?
Contact us for more information

