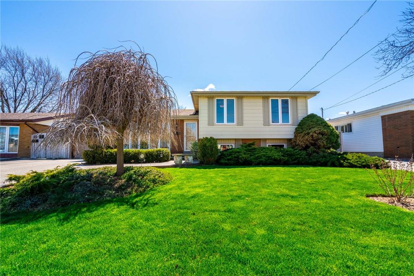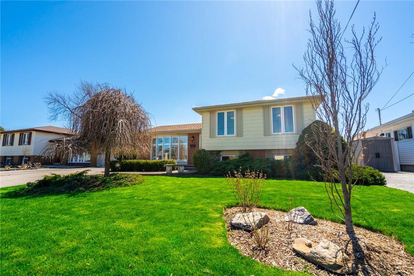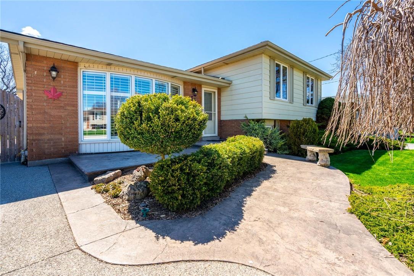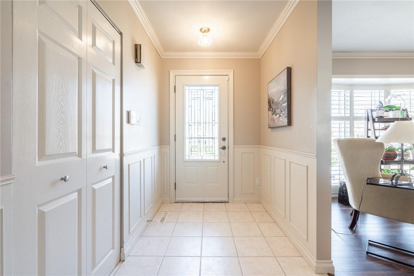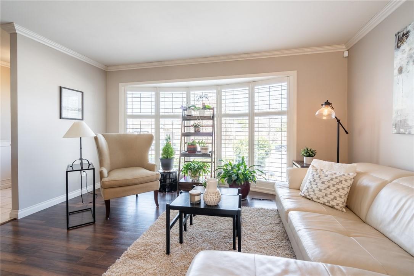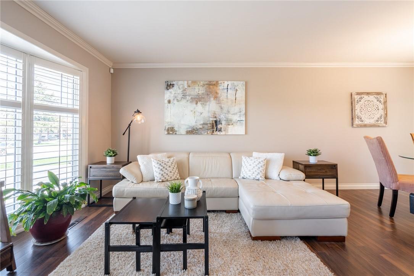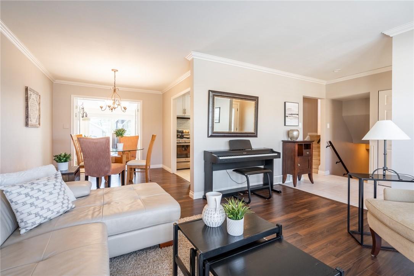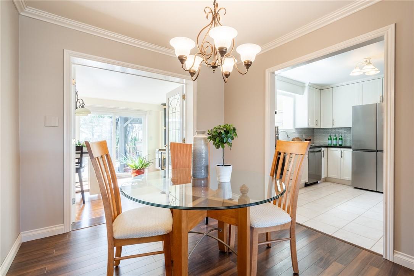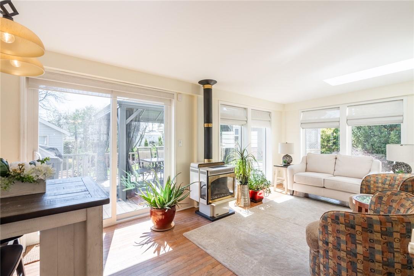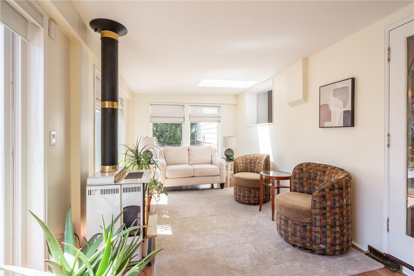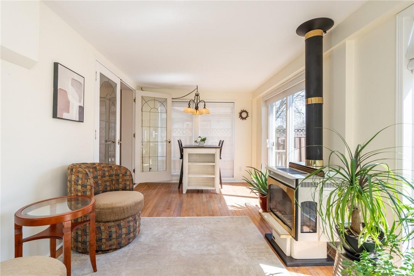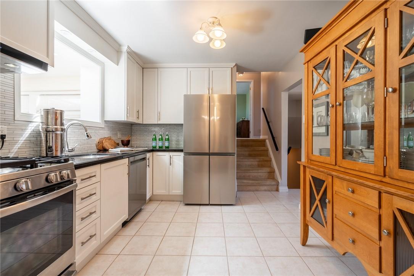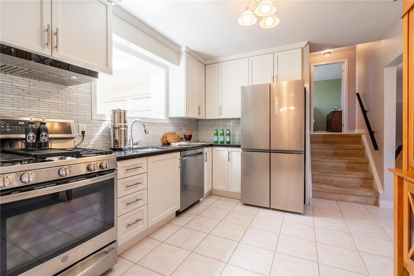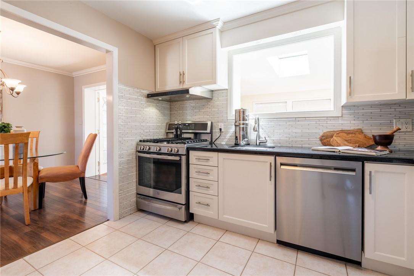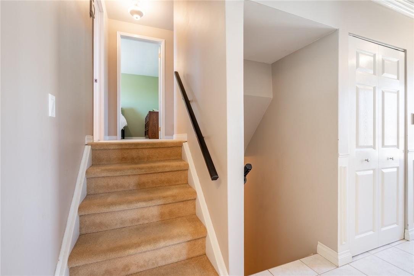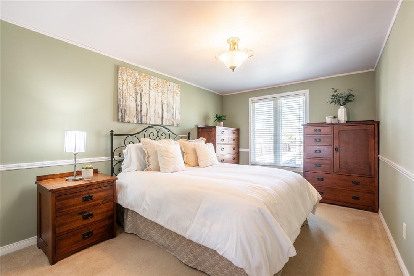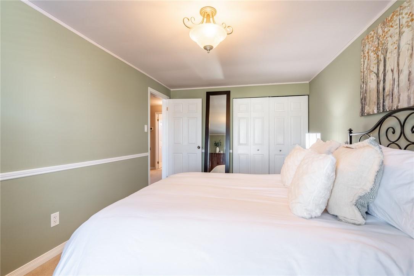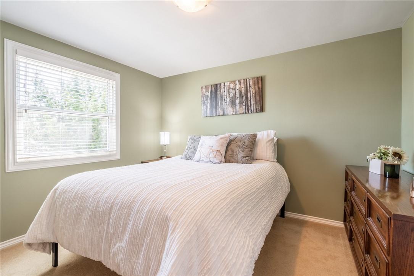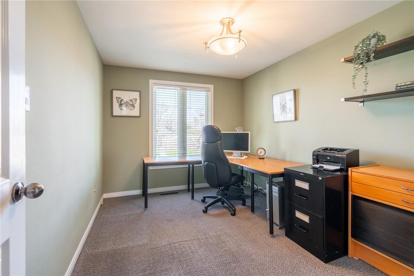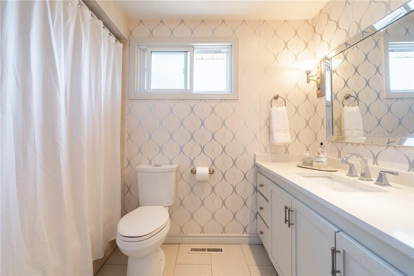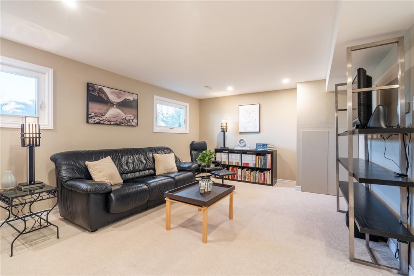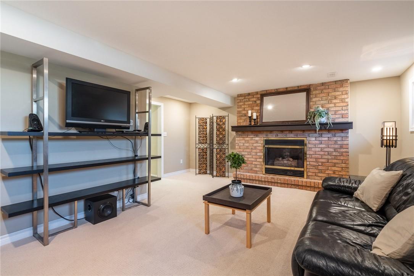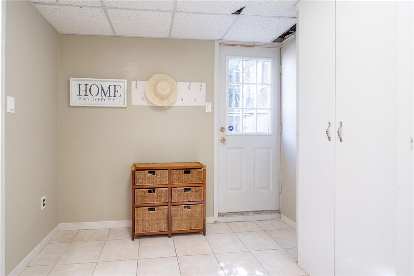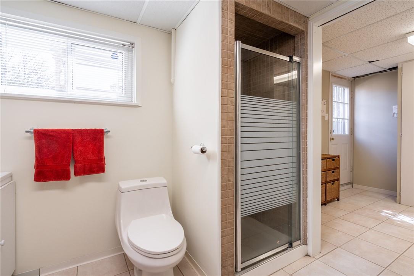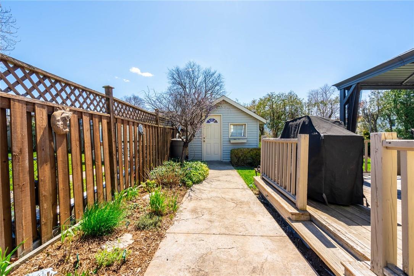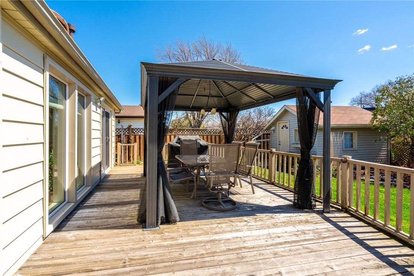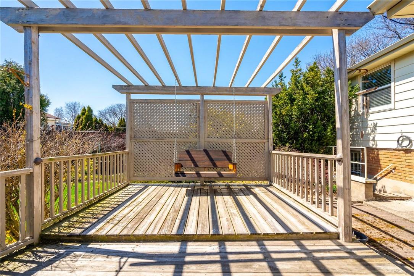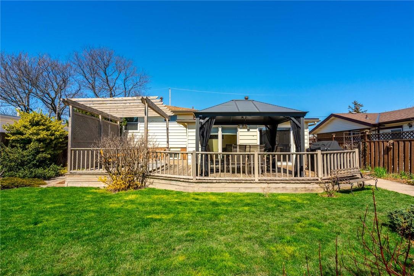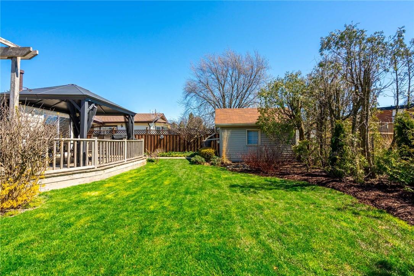35 Coral Drive Hamilton, Ontario L8V 2N4
$849,000
Welcome to 35 Coral Drive, located in a highly desirable neighbourhood on the Hamilton Mountain. Walk in the door of this spacious 3-level side split to find yourself in a bright and open living room and dining room space and spacious kitchen. Pass through the dining room to find yourself in an additional 4-seasons sunroom complete with gas fireplace. Upstairs you will find three large bedrooms, and 4 piece bathroom. The lower level provides yet another additional living space perfect with gas fireplace perfect for a family room or recreation room, 3 piece bathroom, laundry room, storage room and separate basement entry to the backyard. Enjoy your fully fenced backyard with large deck, gazebo and garden shed complete with hydro. Located close to Limeridge Mall Shopping, public transit, schools and highway access. (id:35011)
Open House
This property has open houses!
2:00 pm
Ends at:4:00 pm
Property Details
| MLS® Number | H4191636 |
| Property Type | Single Family |
| Amenities Near By | Public Transit, Recreation, Schools |
| Community Features | Community Centre |
| Equipment Type | None |
| Features | Park Setting, Park/reserve |
| Parking Space Total | 3 |
| Rental Equipment Type | None |
| Structure | Shed |
Building
| Bathroom Total | 2 |
| Bedrooms Above Ground | 3 |
| Bedrooms Total | 3 |
| Appliances | Central Vacuum, Dishwasher, Dryer, Refrigerator, Stove, Washer, Window Coverings |
| Basement Development | Finished |
| Basement Type | Full (finished) |
| Constructed Date | 1963 |
| Construction Style Attachment | Detached |
| Cooling Type | Central Air Conditioning |
| Exterior Finish | Aluminum Siding, Brick |
| Fireplace Fuel | Gas |
| Fireplace Present | Yes |
| Fireplace Type | Other - See Remarks |
| Foundation Type | Block |
| Heating Fuel | Natural Gas |
| Heating Type | Forced Air |
| Size Exterior | 1036 Sqft |
| Size Interior | 1036 Sqft |
| Type | House |
| Utility Water | Municipal Water |
Parking
| No Garage |
Land
| Acreage | No |
| Land Amenities | Public Transit, Recreation, Schools |
| Sewer | Municipal Sewage System |
| Size Depth | 100 Ft |
| Size Frontage | 53 Ft |
| Size Irregular | 53.25 X 100 |
| Size Total Text | 53.25 X 100|under 1/2 Acre |
Rooms
| Level | Type | Length | Width | Dimensions |
|---|---|---|---|---|
| Second Level | 4pc Bathroom | Measurements not available | ||
| Second Level | Bedroom | 10' 0'' x 11' 7'' | ||
| Second Level | Bedroom | 9' 0'' x 11' 7'' | ||
| Second Level | Bedroom | 16' 0'' x 10' 0'' | ||
| Sub-basement | Storage | Measurements not available | ||
| Sub-basement | Laundry Room | 10' 0'' x 9' 4'' | ||
| Sub-basement | 3pc Bathroom | Measurements not available | ||
| Sub-basement | Recreation Room | 18' 7'' x 16' 0'' | ||
| Ground Level | Sunroom | 19' 0'' x 10' 0'' | ||
| Ground Level | Eat In Kitchen | 10' 7'' x 10' 0'' | ||
| Ground Level | Dining Room | 10' 6'' x 9' 0'' | ||
| Ground Level | Living Room | 14' 7'' x 12' 4'' |
https://www.realtor.ca/real-estate/26788667/35-coral-drive-hamilton
Interested?
Contact us for more information

