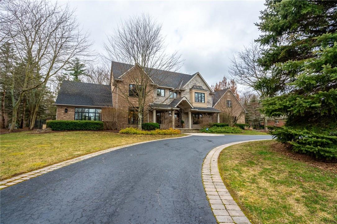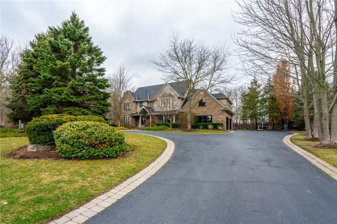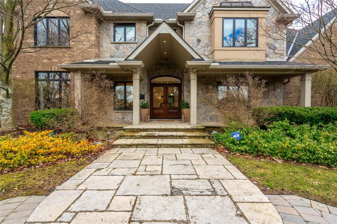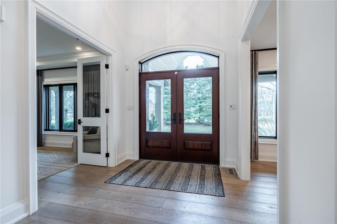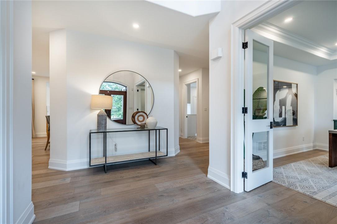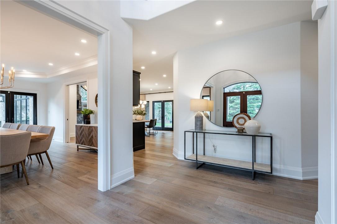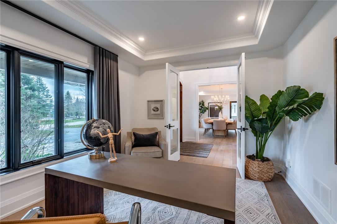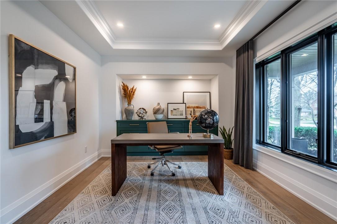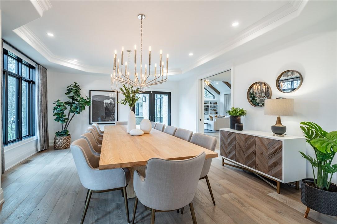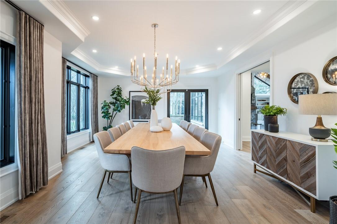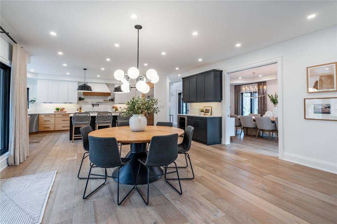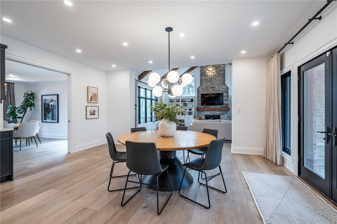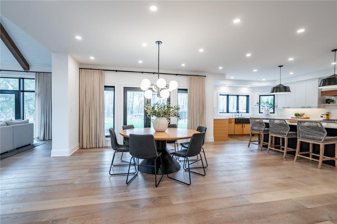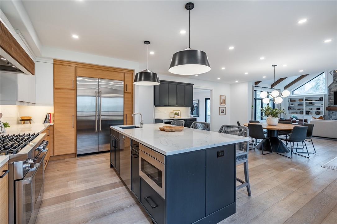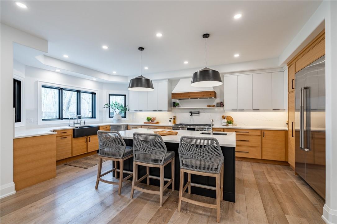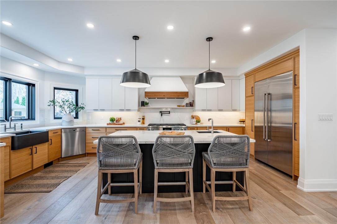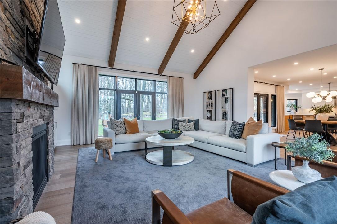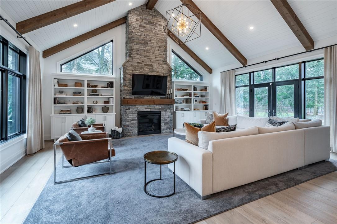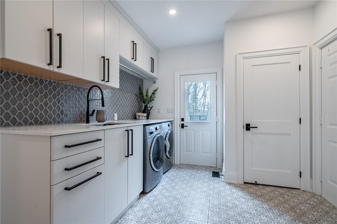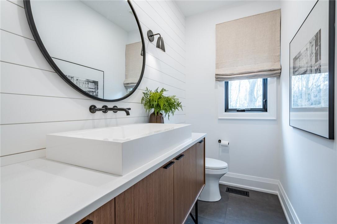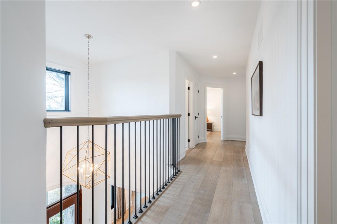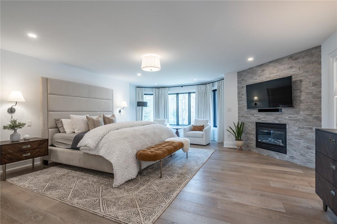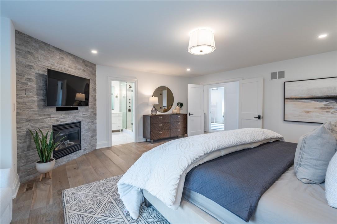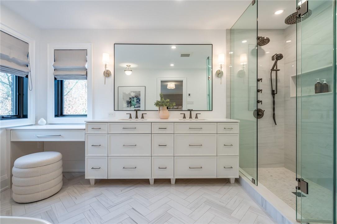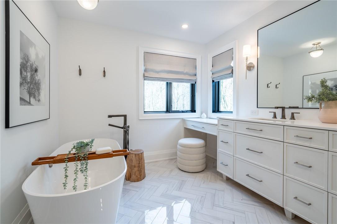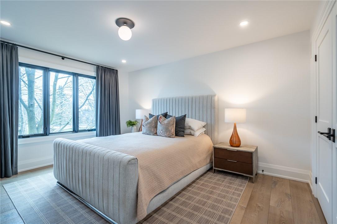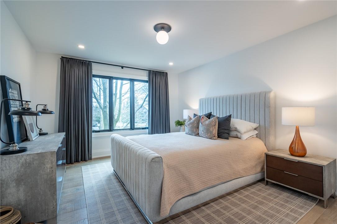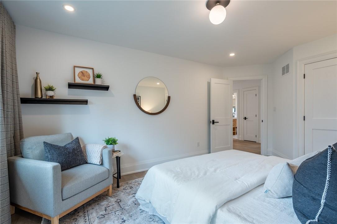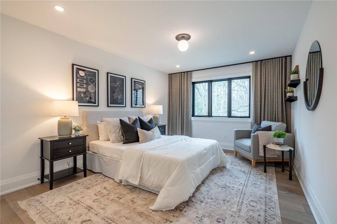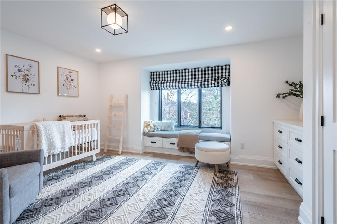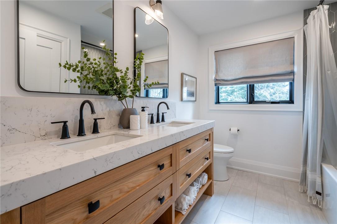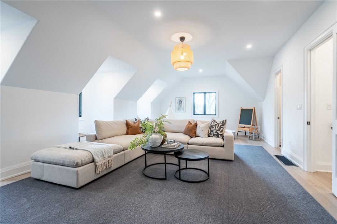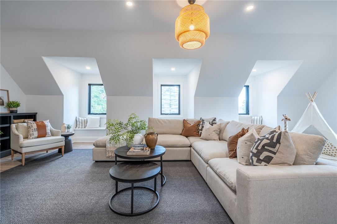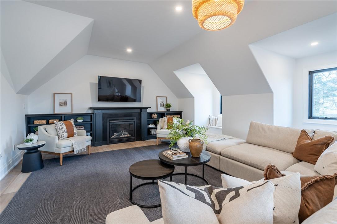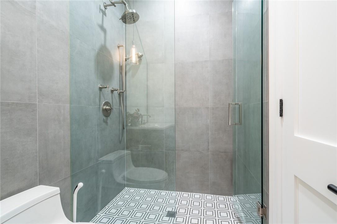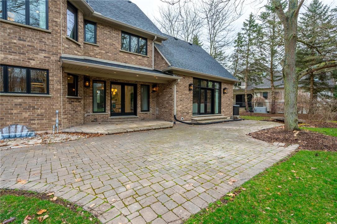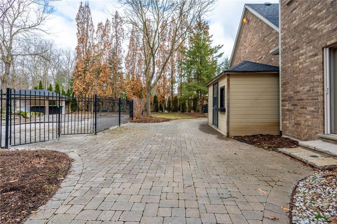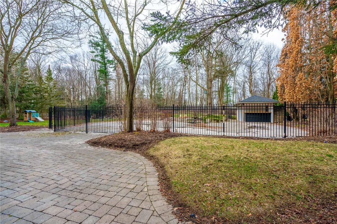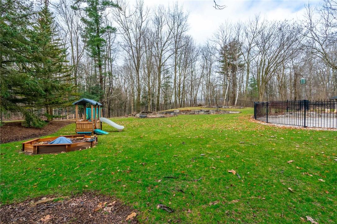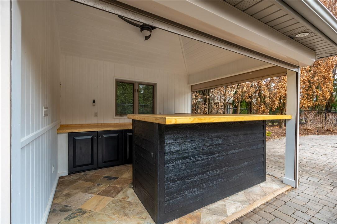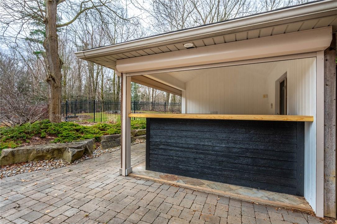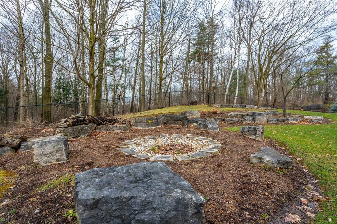35 Appaloosa Trail Carlisle, Ontario L0R 1H3
$3,395,000
Welcome to this gorgeous estate like property situated in desirable Palomino community. Spectacular best describes this recent interior renovation by Karin Bennett Designs. Featuring a fabulous grand vaulted great room with beamed ceiling and stunning floor stone gas fireplace open to an incredible custom kitchen with island and 48” Decor gas range, two miele dishwashers, oversized built-in fridge overlooking beautiful ravine views. Completing this level is a massive dining room designed for entertaining large crowds with walkout to a front terrace and an office with built-in cabinetry. Ascend the stairs to a large loft space with additional fireplace and lovely 3 piece bath. On the upper level you will find 3 beautifully appointed bedrooms and a primary retreat of dreams. Cozy gas fireplace for ambience, a spa like ensuite, oversized walk-in closet and sitting area enabling you to take in the serenity your backyard has to offer. Step out to a rear yard offering inviting inground pool with waterfall, custom built cabana with bar area and 2 piece bath. This incredible setting backs onto a ravine offering utmost privacy. This turn key solution is for the most discerning buyer. (id:35011)
Property Details
| MLS® Number | H4189904 |
| Property Type | Single Family |
| Equipment Type | Water Heater |
| Features | Paved Driveway, Country Residential |
| Parking Space Total | 12 |
| Pool Type | Inground Pool |
| Rental Equipment Type | Water Heater |
Building
| Bathroom Total | 4 |
| Bedrooms Above Ground | 4 |
| Bedrooms Total | 4 |
| Architectural Style | 2 Level |
| Basement Development | Unfinished |
| Basement Type | Full (unfinished) |
| Construction Style Attachment | Detached |
| Cooling Type | Central Air Conditioning |
| Exterior Finish | Brick, Stone |
| Fireplace Fuel | Gas |
| Fireplace Present | Yes |
| Fireplace Type | Other - See Remarks |
| Foundation Type | Poured Concrete |
| Half Bath Total | 1 |
| Heating Fuel | Natural Gas |
| Heating Type | Forced Air |
| Stories Total | 2 |
| Size Exterior | 4503 Sqft |
| Size Interior | 4503 Sqft |
| Type | House |
| Utility Water | Municipal Water |
Parking
| Attached Garage |
Land
| Acreage | No |
| Sewer | Septic System |
| Size Depth | 238 Ft |
| Size Frontage | 140 Ft |
| Size Irregular | 140.33 X 238.6 |
| Size Total Text | 140.33 X 238.6|1/2 - 1.99 Acres |
Rooms
| Level | Type | Length | Width | Dimensions |
|---|---|---|---|---|
| Second Level | 3pc Bathroom | Measurements not available | ||
| Second Level | Family Room | 19' 7'' x 29' 3'' | ||
| Second Level | 5pc Bathroom | Measurements not available | ||
| Second Level | Bedroom | 11' 4'' x 17' 3'' | ||
| Second Level | Bedroom | 12' 2'' x 14' 6'' | ||
| Second Level | Bedroom | 16' '' x 13' 2'' | ||
| Second Level | 5pc Ensuite Bath | Measurements not available | ||
| Second Level | Primary Bedroom | 19' 1'' x 21' 10'' | ||
| Ground Level | 2pc Bathroom | Measurements not available | ||
| Ground Level | Laundry Room | 13' 3'' x 13' 7'' | ||
| Ground Level | Office | 15' 11'' x 11' '' | ||
| Ground Level | Living Room | 21' 2'' x 23' 10'' | ||
| Ground Level | Breakfast | 10' 10'' x 18' '' | ||
| Ground Level | Kitchen | 18' 8'' x 22' 5'' | ||
| Ground Level | Dining Room | 20' 3'' x 16' 1'' | ||
| Ground Level | Foyer | 7' 10'' x 8' 6'' |
https://www.realtor.ca/real-estate/26725023/35-appaloosa-trail-carlisle
Interested?
Contact us for more information

