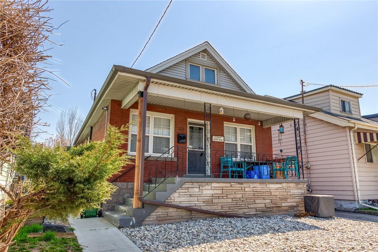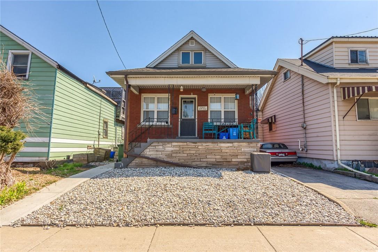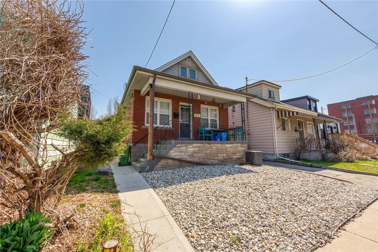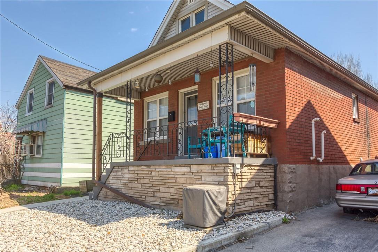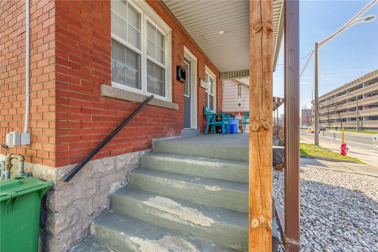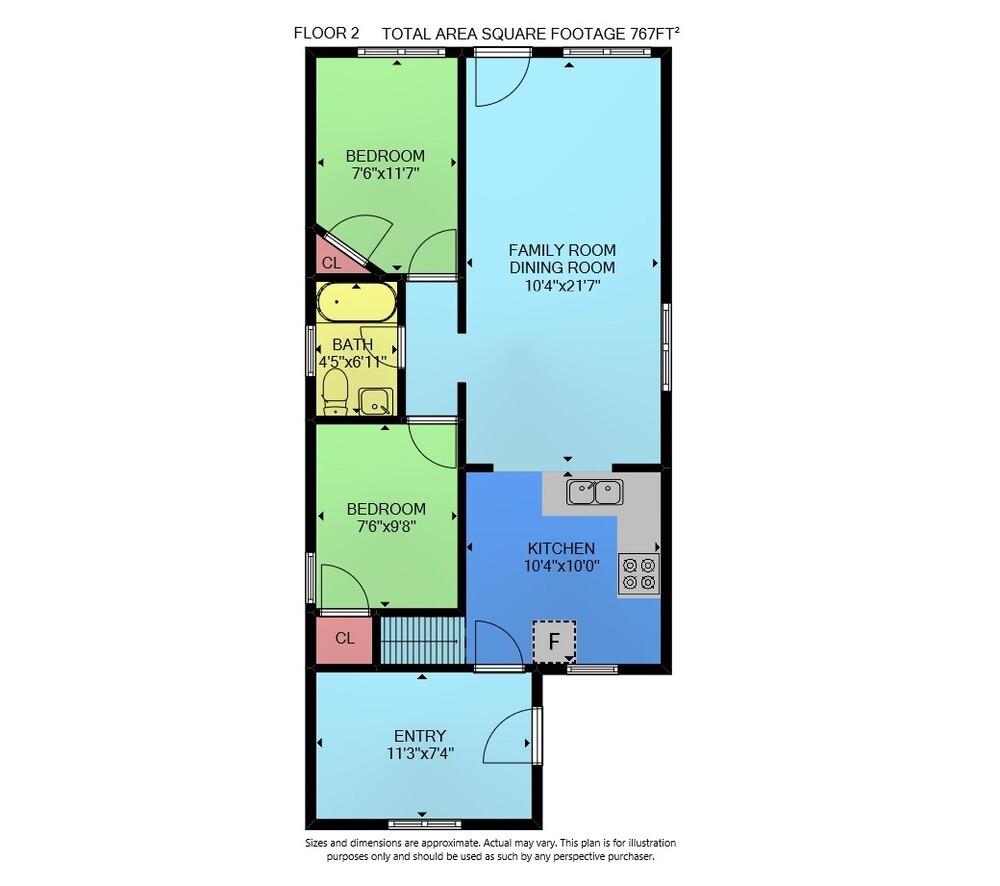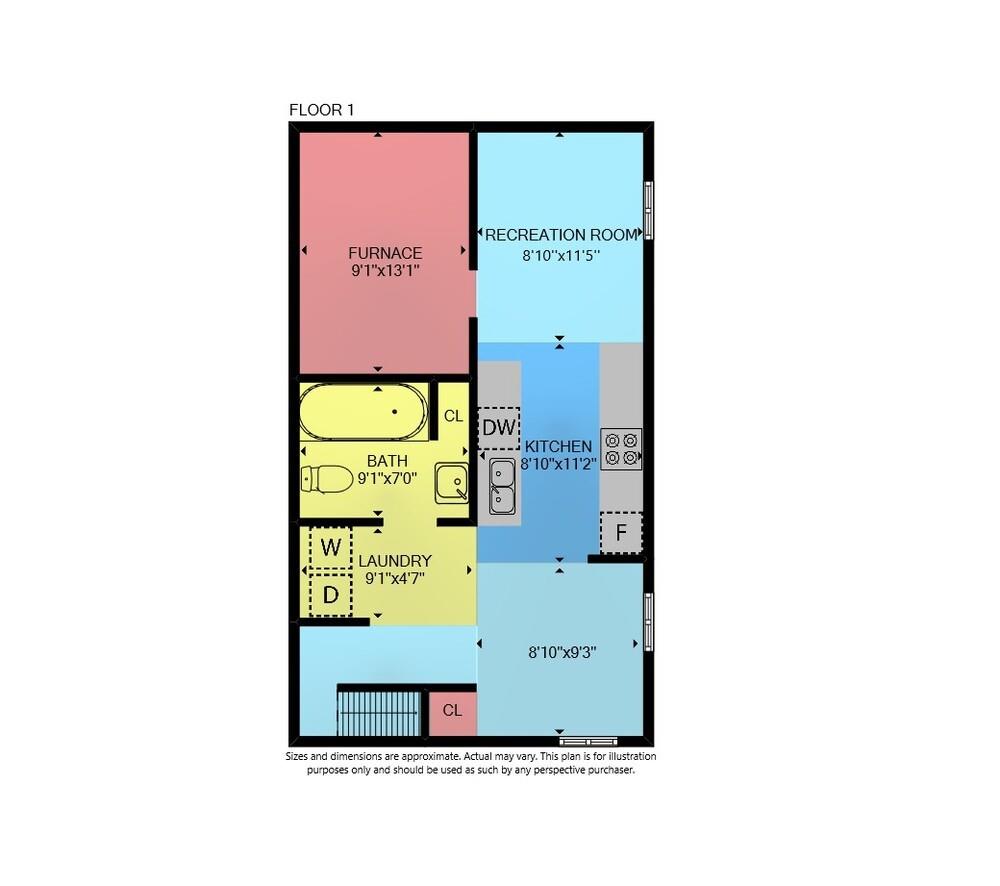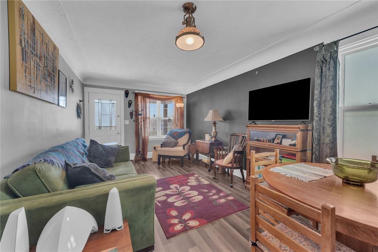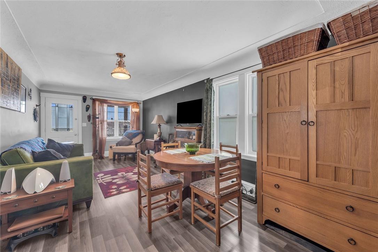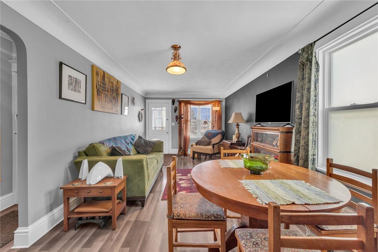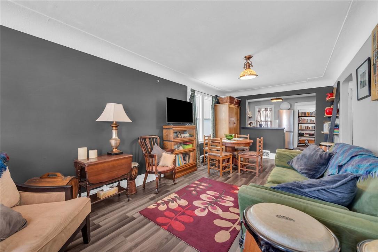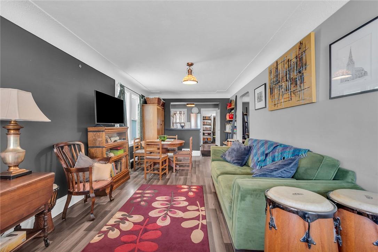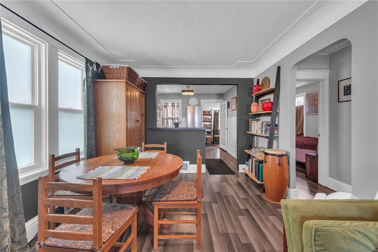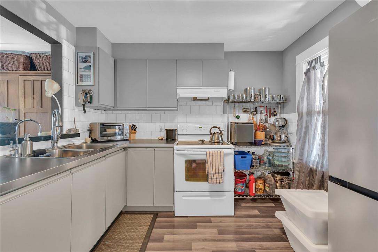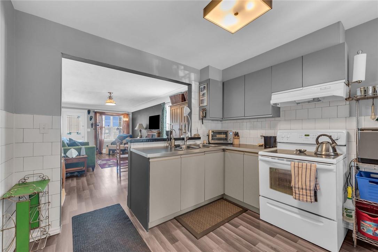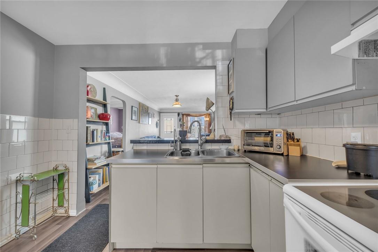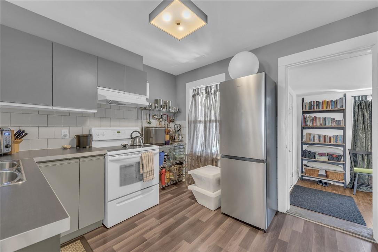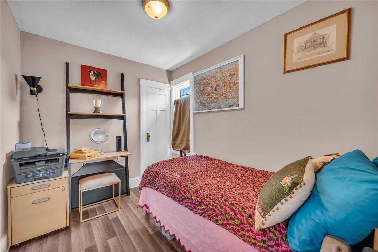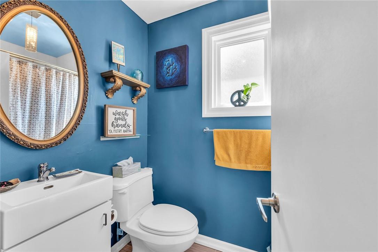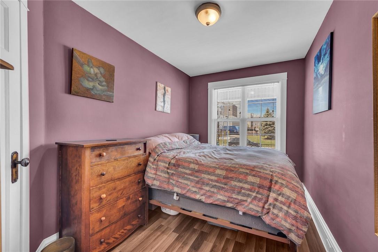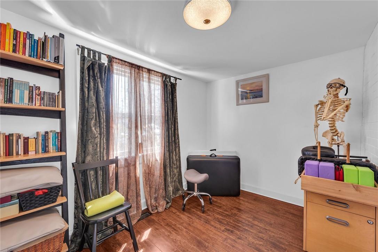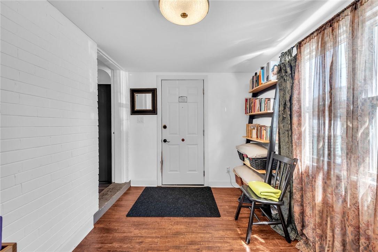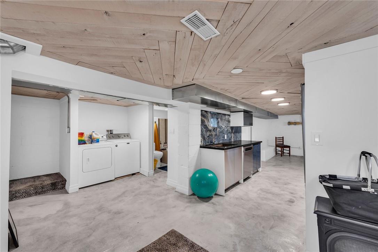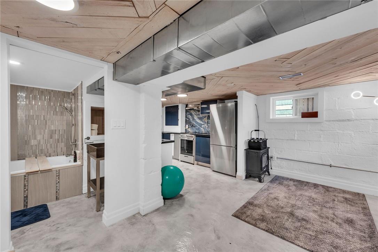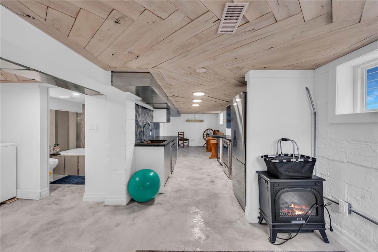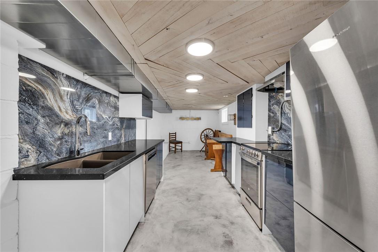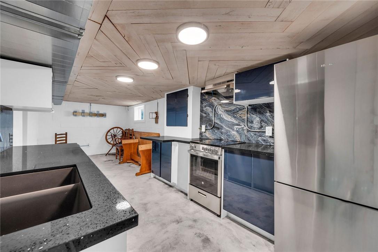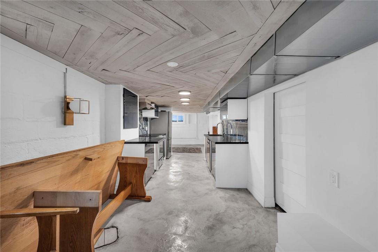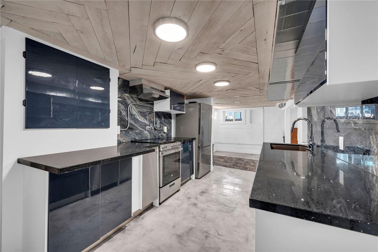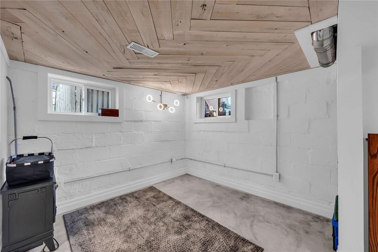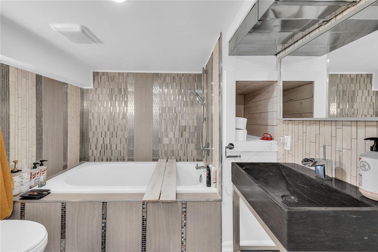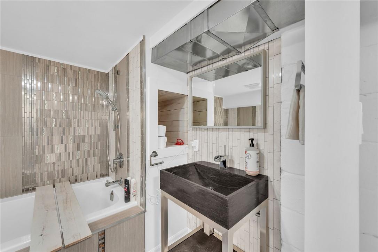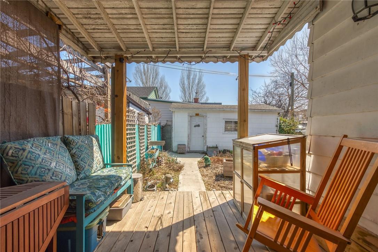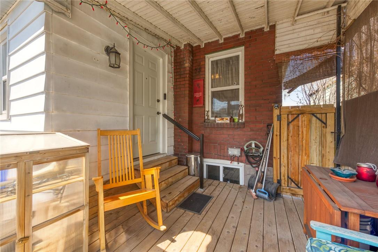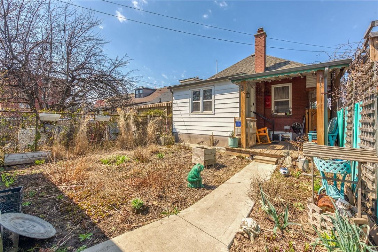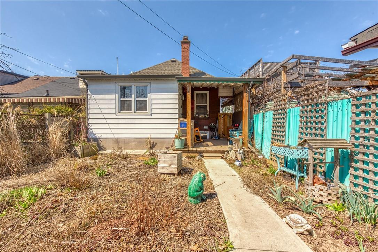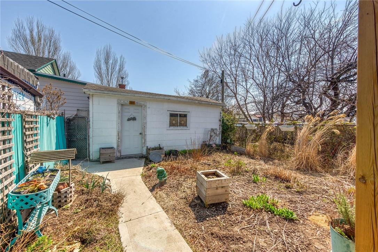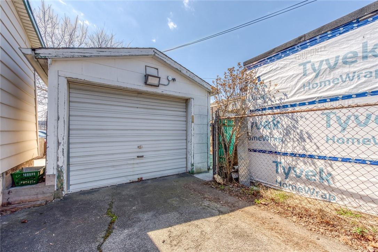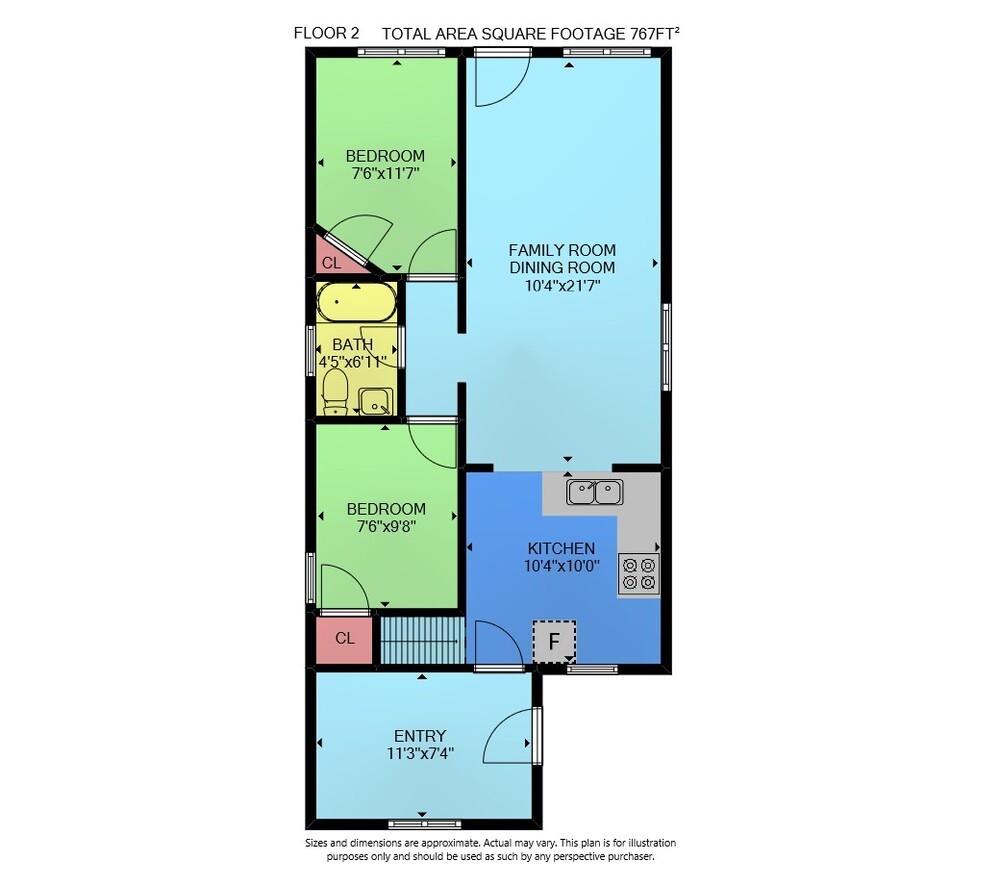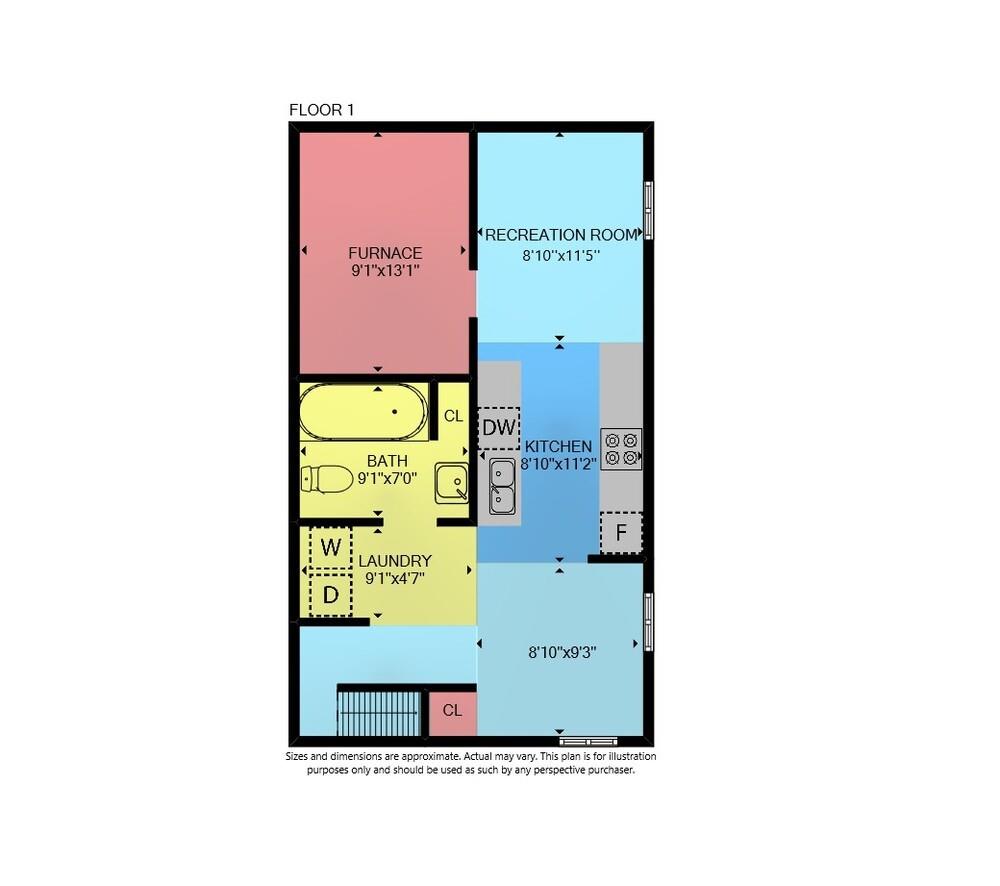2 Bedroom
2 Bathroom
767 sqft
Bungalow
Central Air Conditioning
Forced Air
$524,999
HOT NEW LISTING ….This immaculate brick bungalow exudes pride in ownership, boasting a full in-law suite and detached garage, nestled in the heart of Central Hamilton. With numerous updates throughout the years, including newer flooring, two kitchens, two updated bathrooms, with newer windows and shingles, this residence offers both comfort and style. Upon entering, you're greeted by a spacious living room/dining room combination, accentuated by pristine flooring, seamlessly flowing into the updated kitchen. To the right, discover two inviting bedrooms and a convenient 4-piece bath. Off the kitchen, a den space overlooks the serene backyard, perfect for relaxation or entertaining guests. The fully remodeled basement unveils a modern open-concept design, presenting the ideal in-law suite. Here, you'll find a brand-new eat-in kitchen equipped with all-new appliances, complemented by a welcoming dining space and cozy living room. Completing this level is a tastefully updated 4-piece bath, laundry room, and furnace / storage space. Conveniently situated close to Downtown Hamilton, the GO station, Tim Hortons Field, hospitals, shopping amenities, and easy access to the QEW, this property offers the epitome of urban living. Don't miss out on this exceptional opportunity—call today to arrange your showing! (id:35011)
Property Details
|
MLS® Number
|
H4190164 |
|
Property Type
|
Single Family |
|
Equipment Type
|
Water Heater |
|
Features
|
Paved Driveway |
|
Parking Space Total
|
1 |
|
Rental Equipment Type
|
Water Heater |
Building
|
Bathroom Total
|
2 |
|
Bedrooms Above Ground
|
2 |
|
Bedrooms Total
|
2 |
|
Architectural Style
|
Bungalow |
|
Basement Development
|
Finished |
|
Basement Type
|
Full (finished) |
|
Construction Style Attachment
|
Detached |
|
Cooling Type
|
Central Air Conditioning |
|
Exterior Finish
|
Brick |
|
Foundation Type
|
Block |
|
Heating Fuel
|
Natural Gas |
|
Heating Type
|
Forced Air |
|
Stories Total
|
1 |
|
Size Exterior
|
767 Sqft |
|
Size Interior
|
767 Sqft |
|
Type
|
House |
|
Utility Water
|
Municipal Water |
Parking
Land
|
Acreage
|
No |
|
Sewer
|
Municipal Sewage System |
|
Size Depth
|
84 Ft |
|
Size Frontage
|
23 Ft |
|
Size Irregular
|
23 X 84 |
|
Size Total Text
|
23 X 84|under 1/2 Acre |
Rooms
| Level |
Type |
Length |
Width |
Dimensions |
|
Basement |
Storage |
|
|
13' 1'' x 9' 1'' |
|
Basement |
Laundry Room |
|
|
9' 1'' x 4' 7'' |
|
Basement |
4pc Bathroom |
|
|
9' 1'' x 7' 0'' |
|
Basement |
Dining Room |
|
|
8' 10'' x 9' 3'' |
|
Basement |
Living Room |
|
|
11' 5'' x 8' 10'' |
|
Basement |
Eat In Kitchen |
|
|
11' 2'' x 8' 10'' |
|
Ground Level |
4pc Bathroom |
|
|
4' 5'' x 6' 11'' |
|
Ground Level |
Den |
|
|
11' 3'' x 7' 4'' |
|
Ground Level |
Bedroom |
|
|
9' 8'' x 7' 6'' |
|
Ground Level |
Bedroom |
|
|
11' 7'' x 7' 6'' |
|
Ground Level |
Living Room/dining Room |
|
|
21' 7'' x 10' 4'' |
|
Ground Level |
Eat In Kitchen |
|
|
10' 4'' x 10' '' |
https://www.realtor.ca/real-estate/26733832/348-victoria-avenue-n-hamilton

