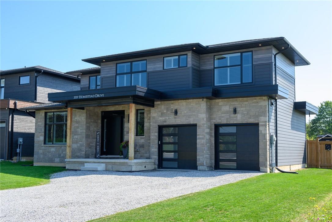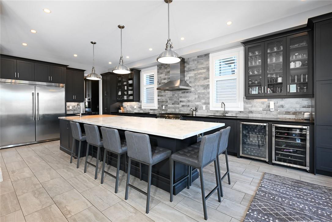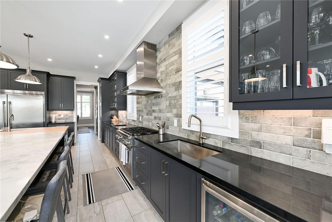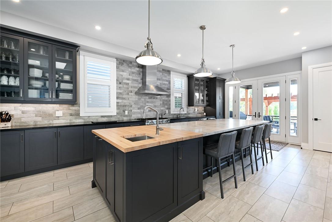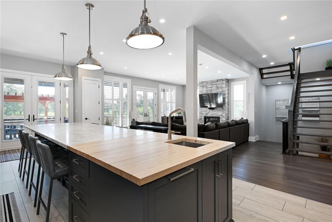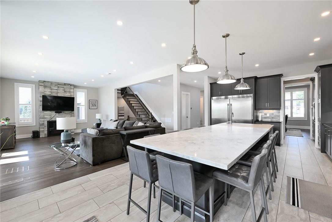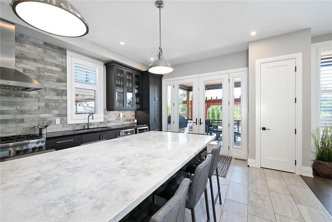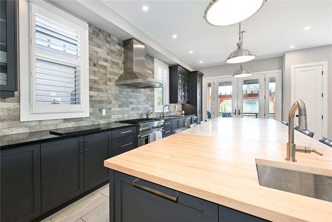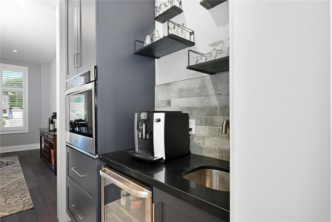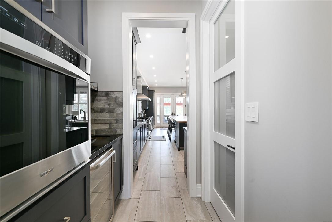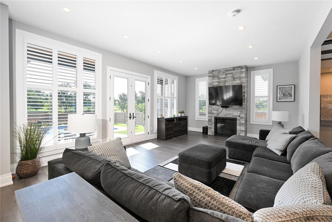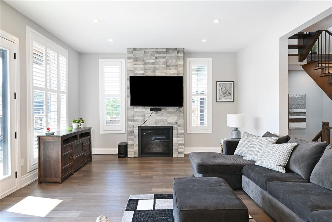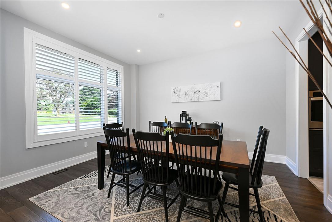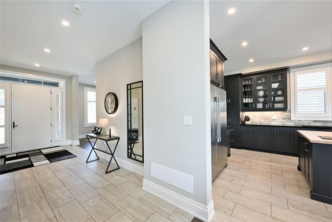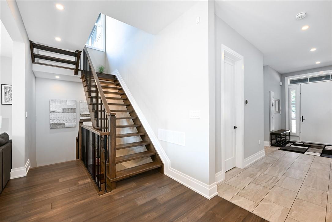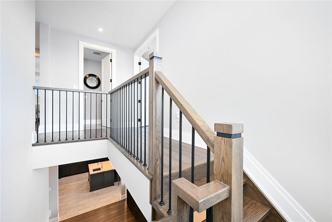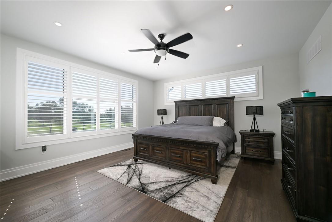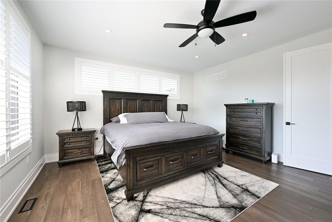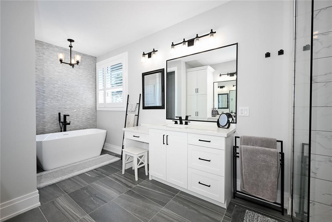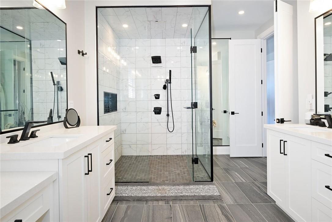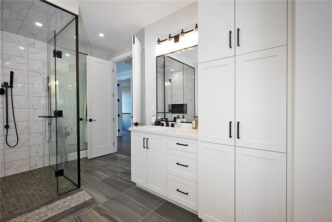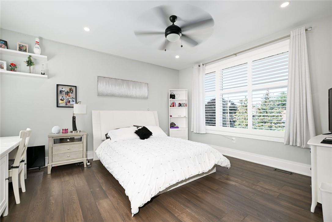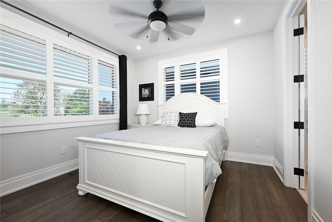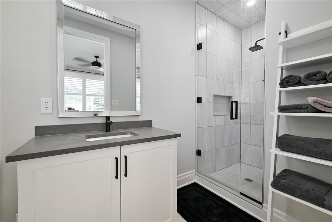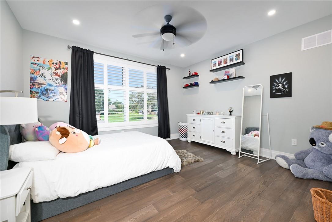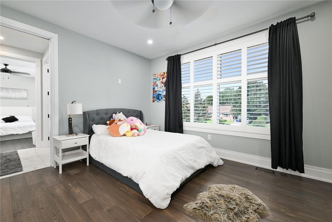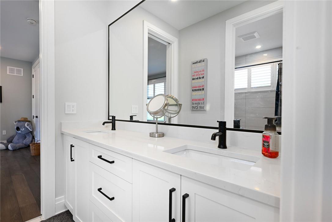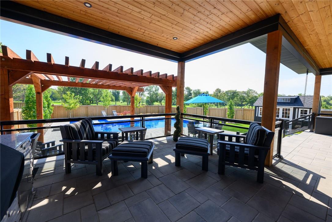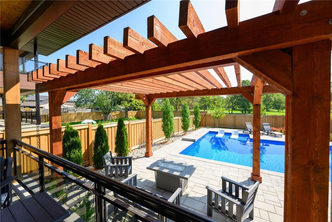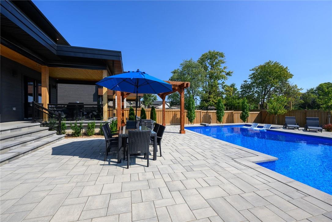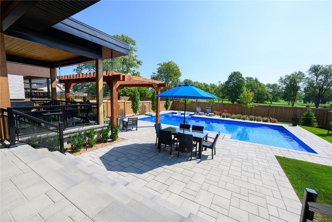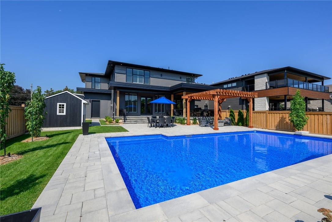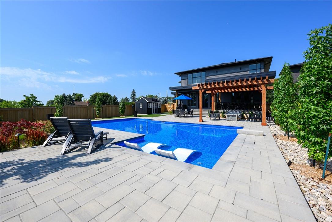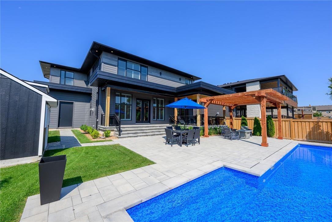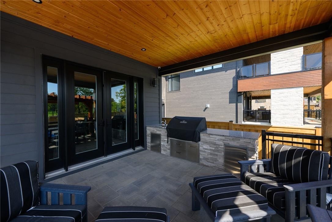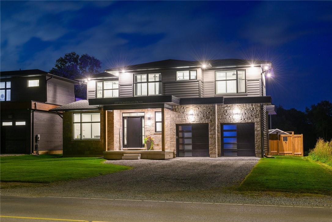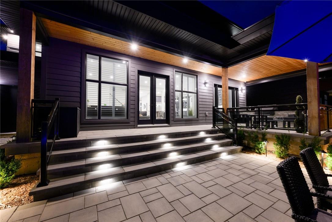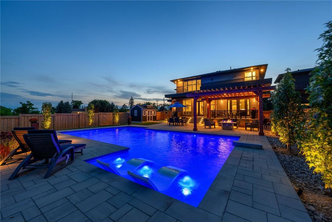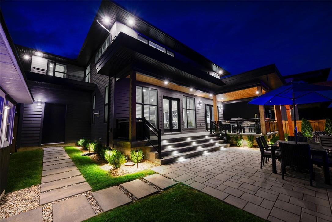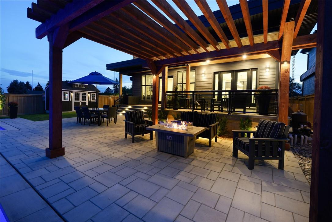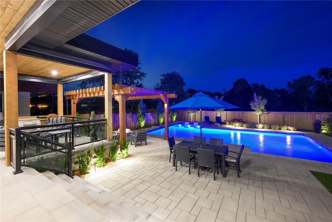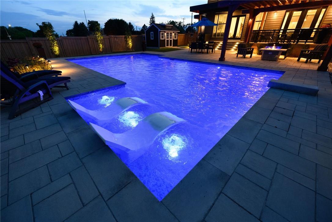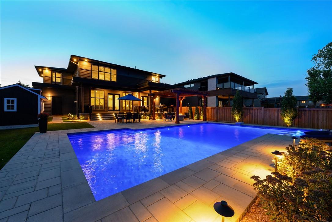3337 Homestead Drive Mount Hope, Ontario L0R 1W0
$1,649,900
Absolutely stunning Executive 3452 Sq. Ft. home with all the luxuries any discerning buyer could ask for. Built with only the best fit and finishings. Gourmet kitchen with Grand 13'.5 kitchen island for entertaining, separate butler pantry, upgraded SS appliances. Your outdoor kitchen is just steps out the french doors. Stunning 10' ceilings on the ground floor. Huge principal bedroom with luxury ensuite bath, 3 additional bedrooms with either ensuite or jack and jill bathrooms. Step out to your newly landscaped backyard with privacy fence and stunning inground heated salt water pool. Too many upgrades to list, please call for complete information. This home is a must to view! Check out more here: https://www.myvisuallistings.com/mobile-br/341161 (id:35011)
Property Details
| MLS® Number | H4181900 |
| Property Type | Single Family |
| Equipment Type | None |
| Features | Double Width Or More Driveway, Crushed Stone Driveway |
| Parking Space Total | 8 |
| Pool Type | Inground Pool |
| Rental Equipment Type | None |
Building
| Bathroom Total | 4 |
| Bedrooms Above Ground | 4 |
| Bedrooms Total | 4 |
| Appliances | Dishwasher, Microwave, Refrigerator, Stove, Wine Fridge, Oven, Window Coverings |
| Architectural Style | 2 Level |
| Basement Development | Unfinished |
| Basement Type | Full (unfinished) |
| Constructed Date | 2020 |
| Construction Style Attachment | Detached |
| Cooling Type | Central Air Conditioning |
| Exterior Finish | Aluminum Siding, Brick |
| Fireplace Fuel | Gas |
| Fireplace Present | Yes |
| Fireplace Type | Other - See Remarks |
| Foundation Type | Poured Concrete |
| Half Bath Total | 1 |
| Heating Fuel | Natural Gas |
| Heating Type | Forced Air |
| Stories Total | 2 |
| Size Exterior | 3452 Sqft |
| Size Interior | 3452 Sqft |
| Type | House |
| Utility Water | Municipal Water |
Parking
| Attached Garage | |
| Gravel |
Land
| Acreage | No |
| Sewer | Municipal Sewage System |
| Size Depth | 178 Ft |
| Size Frontage | 65 Ft |
| Size Irregular | 65.94ft X 155.23ft X 69.80ft X 178.34ft |
| Size Total Text | 65.94ft X 155.23ft X 69.80ft X 178.34ft|under 1/2 Acre |
Rooms
| Level | Type | Length | Width | Dimensions |
|---|---|---|---|---|
| Second Level | Laundry Room | 8' 1'' x 6' '' | ||
| Second Level | 5pc Bathroom | 13' 4'' x 5' 11'' | ||
| Second Level | Bedroom | 16' 5'' x 15' 8'' | ||
| Second Level | Bedroom | 14' 3'' x 14' 10'' | ||
| Second Level | 3pc Ensuite Bath | 12' 8'' x 4' 11'' | ||
| Second Level | Bedroom | 12' 11'' x 10' 11'' | ||
| Second Level | 5pc Ensuite Bath | 19' 3'' x 10' 3'' | ||
| Second Level | Primary Bedroom | 24' 4'' x 15' 3'' | ||
| Basement | Utility Room | 13' 10'' x 9' 10'' | ||
| Basement | Other | 12' 10'' x 10' 9'' | ||
| Basement | Recreation Room | 41' '' x 35' 3'' | ||
| Ground Level | Pantry | Measurements not available | ||
| Ground Level | 2pc Bathroom | 5' 11'' x 5' 10'' | ||
| Ground Level | Mud Room | 7' 9'' x 6' 8'' | ||
| Ground Level | Great Room | 22' 8'' x 15' 5'' | ||
| Ground Level | Kitchen | 26' 7'' x 14' 7'' | ||
| Ground Level | Dining Room | 14' 10'' x 13' 3'' |
https://www.realtor.ca/real-estate/26359770/3337-homestead-drive-mount-hope
Interested?
Contact us for more information


