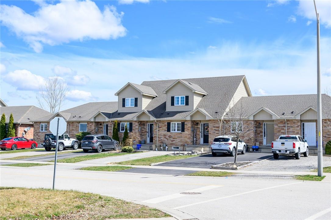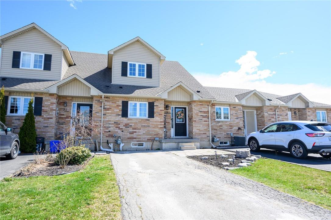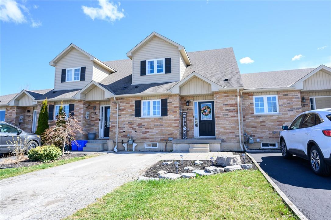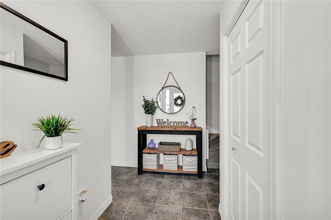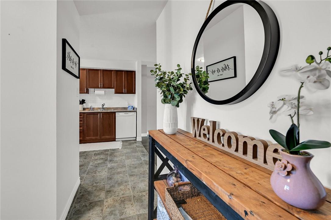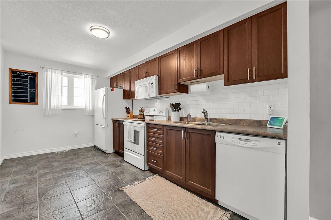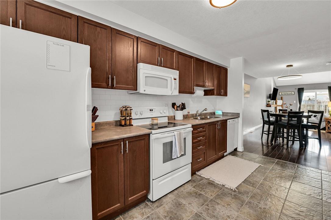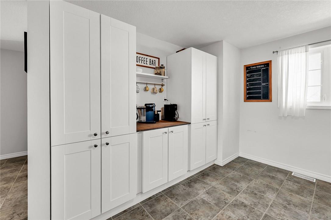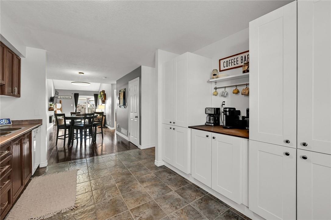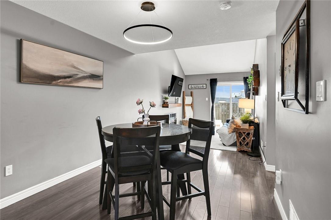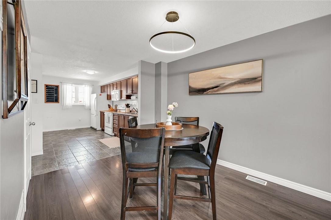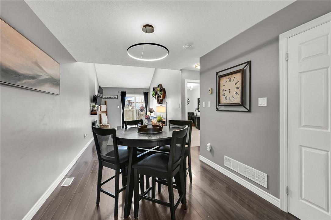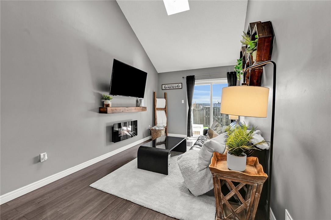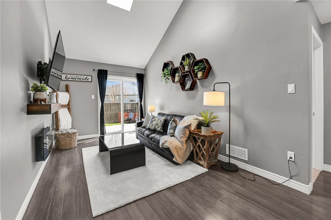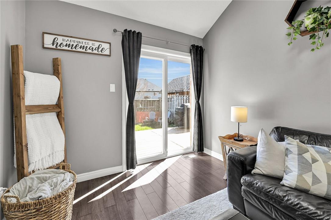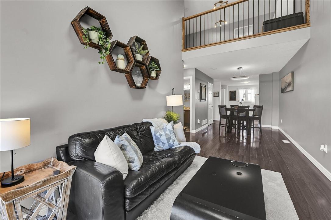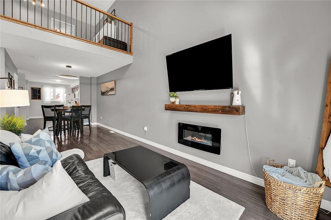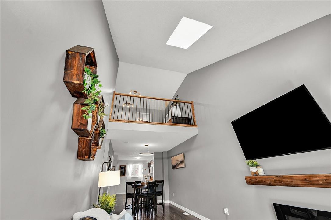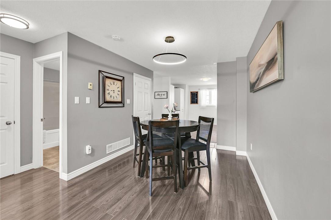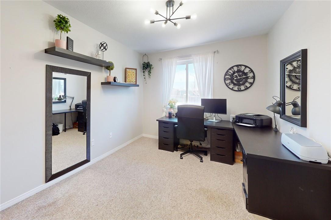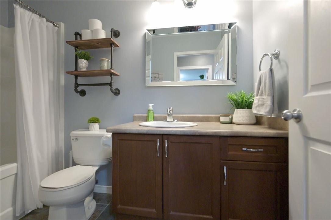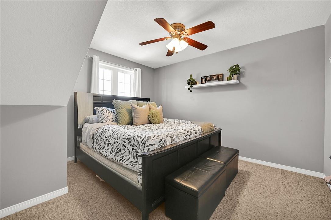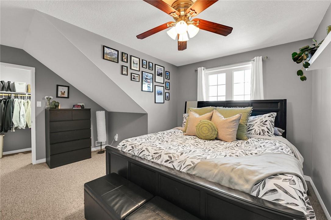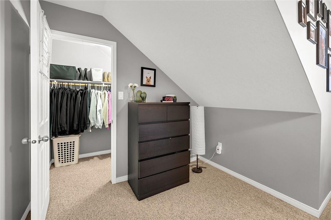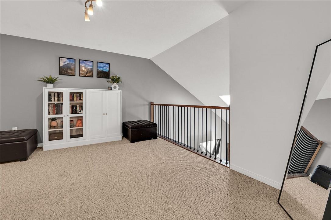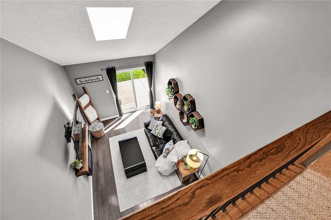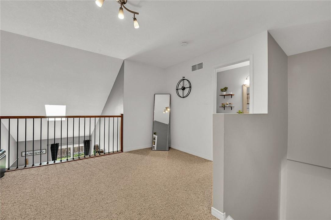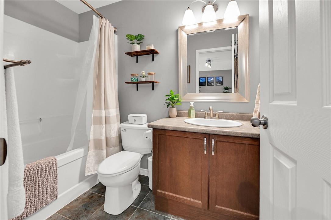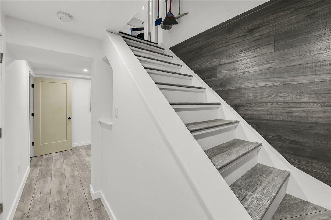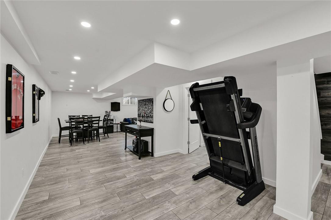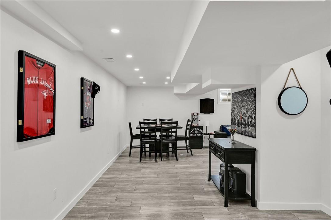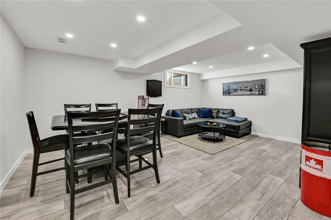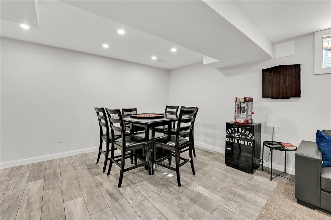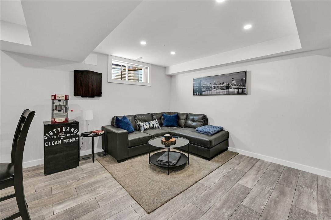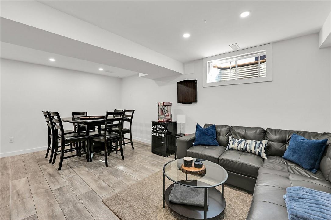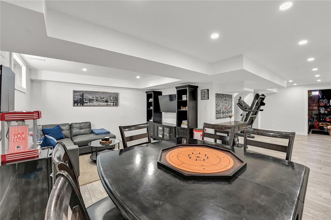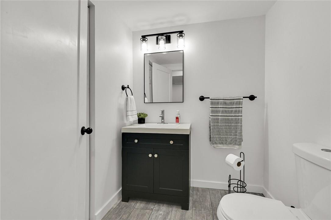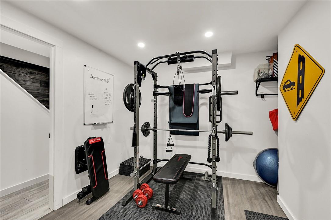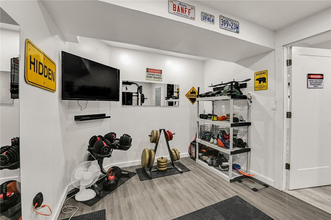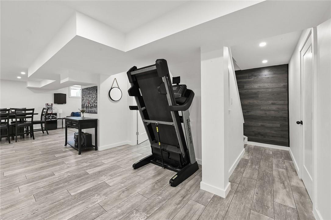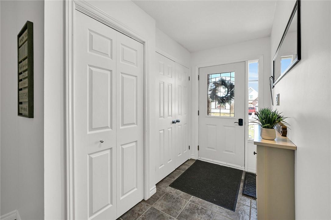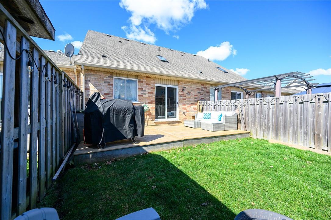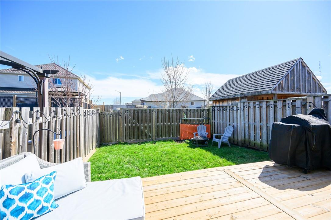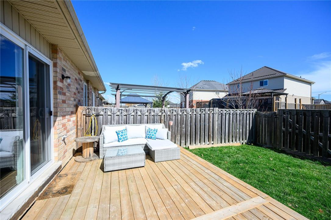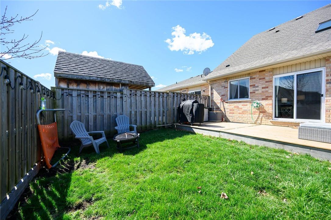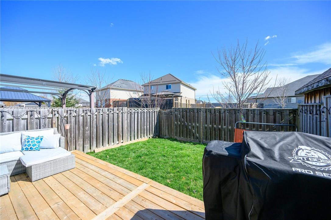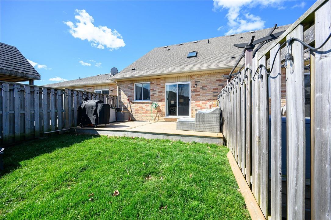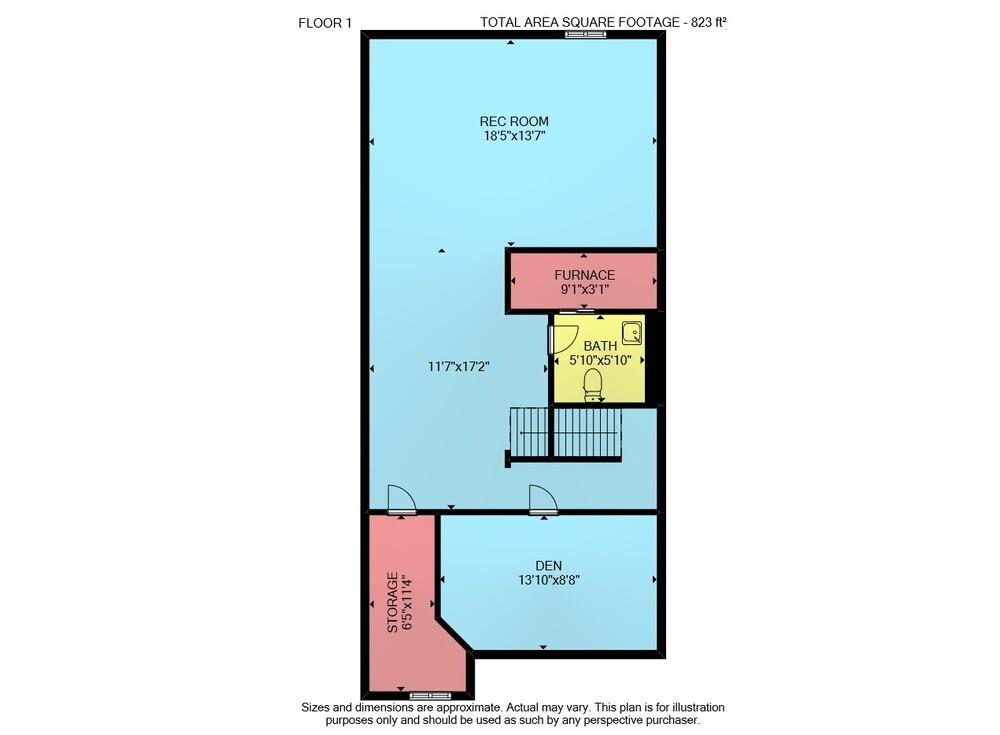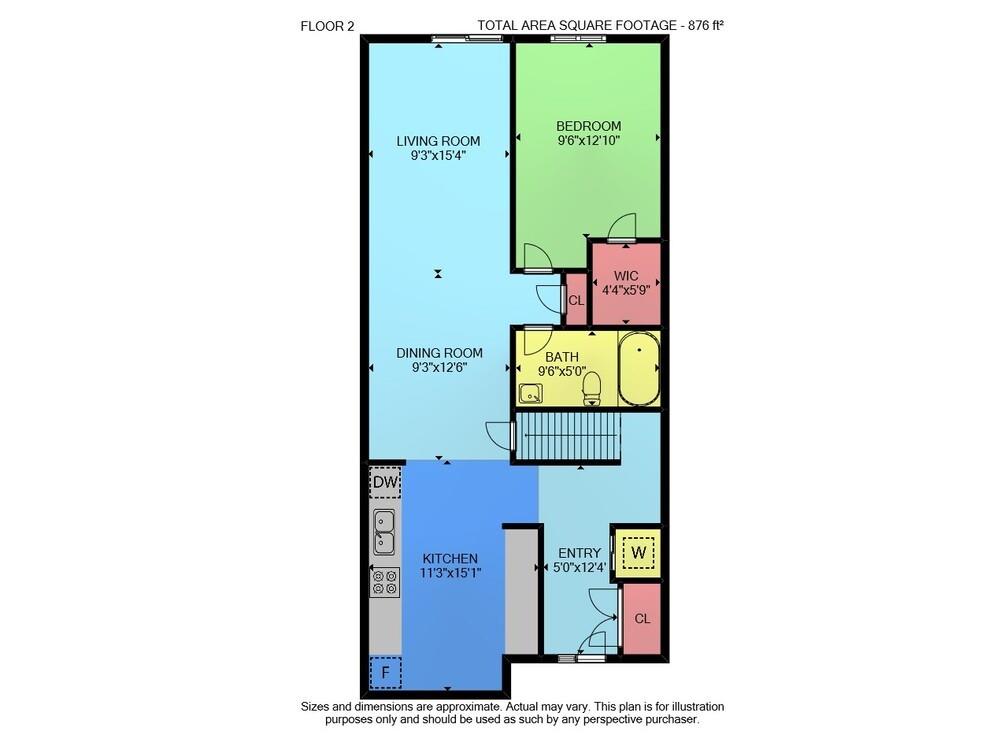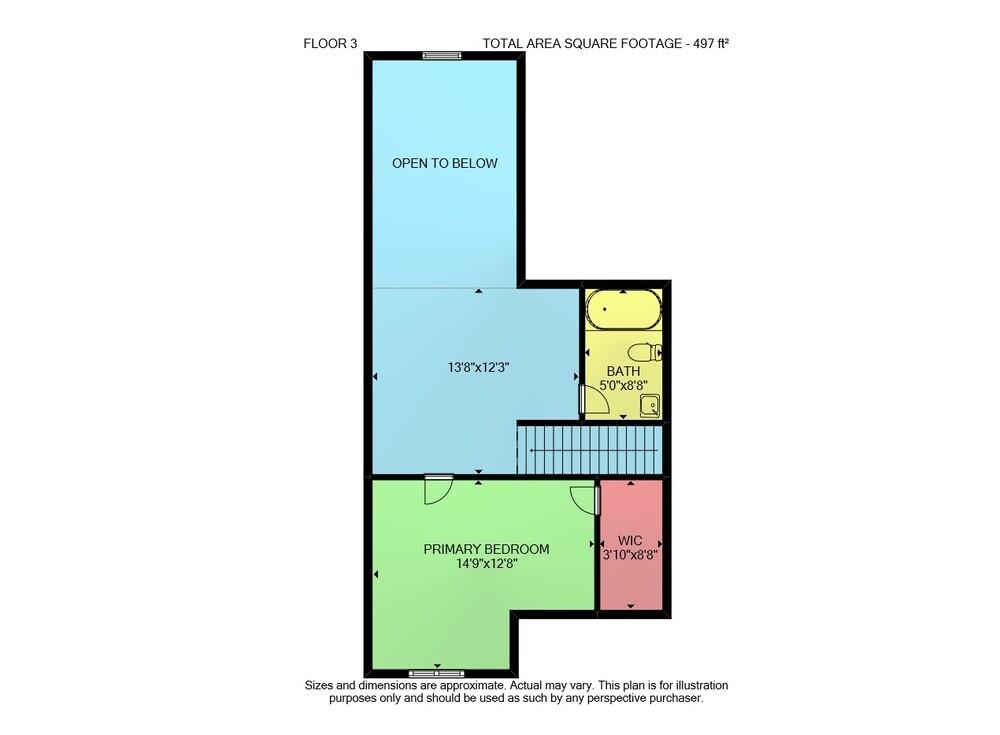33 Powell Lane Haldimand County, Ontario N0A 1E0
$579,850
Welcome to 33 Powell Ln! This well-maintained Freehold townhome is located close to town in a desired Cayuga neighbourhood. Walking distance to schools, shopping, restaurants, community centre, indoor walking track and popular Grand River! As you enter the home you will find a welcoming foyer that leads you to the open concept floor plan that features a large kitchen with loads of cabinetry and trendy coffee station. There is a dining area and living room with linear electric fireplace, vaulted ceilings and skylight. There is a main level bedroom with walk in closet, modern 4 pc bath and convenient main level laundry. The upper level boasts a large primary bedroom with walk in closet, 4 piece bathroom and a large loft area with new railing overlooking the living room. The lower level features a finished basement with a large recroom, 2 piece bathroom, den/bedroom and storage. Walk out from the living room to new deck and fenced yard, a perfect area to entertain family and friends! Private parking for 2 cars. Enjoy the quiet, friendly, small town feel of Cayuga and all it has to offer! Perfect for first time home buyers or those who are downsizing…don’t miss out on this affordable townhome with NO condo fees, it won’t last! (id:35011)
Open House
This property has open houses!
2:00 pm
Ends at:4:00 pm
Property Details
| MLS® Number | H4189760 |
| Property Type | Single Family |
| Amenities Near By | Public Transit, Recreation, Schools |
| Community Features | Community Centre |
| Equipment Type | Water Heater |
| Features | Park Setting, Park/reserve, Paved Driveway, Sump Pump |
| Parking Space Total | 2 |
| Rental Equipment Type | Water Heater |
Building
| Bathroom Total | 3 |
| Bedrooms Above Ground | 2 |
| Bedrooms Total | 2 |
| Appliances | Dishwasher, Dryer, Microwave, Refrigerator, Stove, Washer, Window Coverings |
| Basement Development | Finished |
| Basement Type | Full (finished) |
| Ceiling Type | Vaulted |
| Constructed Date | 2008 |
| Construction Style Attachment | Attached |
| Cooling Type | Central Air Conditioning |
| Exterior Finish | Brick, Vinyl Siding |
| Fireplace Fuel | Electric |
| Fireplace Present | Yes |
| Fireplace Type | Other - See Remarks |
| Foundation Type | Poured Concrete |
| Half Bath Total | 1 |
| Heating Fuel | Natural Gas |
| Heating Type | Forced Air |
| Stories Total | 2 |
| Size Exterior | 1500 Sqft |
| Size Interior | 1500 Sqft |
| Type | Row / Townhouse |
| Utility Water | Municipal Water |
Parking
| No Garage |
Land
| Access Type | River Access |
| Acreage | No |
| Land Amenities | Public Transit, Recreation, Schools |
| Sewer | Municipal Sewage System |
| Size Depth | 112 Ft |
| Size Frontage | 20 Ft |
| Size Irregular | 20.01 X 112.04 |
| Size Total Text | 20.01 X 112.04|under 1/2 Acre |
| Surface Water | Creek Or Stream |
| Zoning Description | Residential |
Rooms
| Level | Type | Length | Width | Dimensions |
|---|---|---|---|---|
| Second Level | Loft | 13' 8'' x 12' 3'' | ||
| Second Level | 4pc Bathroom | 5' 8'' x 8' 8'' | ||
| Second Level | Primary Bedroom | 14' 9'' x 12' 8'' | ||
| Basement | Utility Room | 9' 1'' x 3' 1'' | ||
| Basement | Storage | 6' 5'' x 11' 4'' | ||
| Basement | 2pc Bathroom | 5' 10'' x 5' 10'' | ||
| Basement | Den | 13' 10'' x 8' 8'' | ||
| Basement | Recreation Room | 18' 5'' x 13' 7'' | ||
| Ground Level | Laundry Room | Measurements not available | ||
| Ground Level | 4pc Bathroom | 9' 6'' x 5' '' | ||
| Ground Level | Bedroom | 9' 6'' x 12' 10'' | ||
| Ground Level | Living Room/dining Room | 27' 10'' x 9' 3'' | ||
| Ground Level | Eat In Kitchen | 15' 1'' x 11' 3'' | ||
| Ground Level | Foyer | 5' '' x 12' 4'' |
https://www.realtor.ca/real-estate/26710536/33-powell-lane-haldimand-county
Interested?
Contact us for more information

