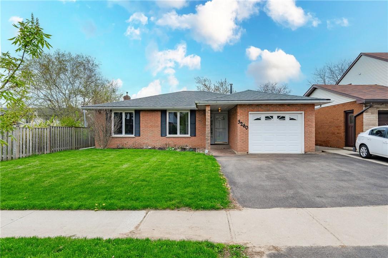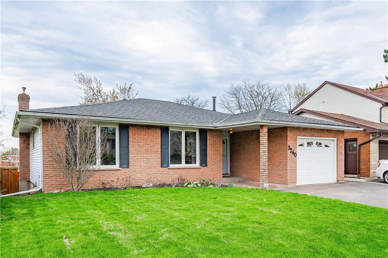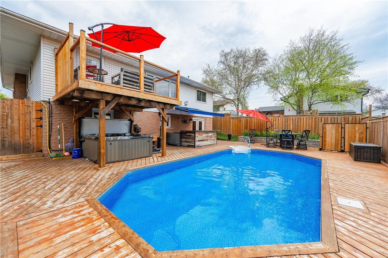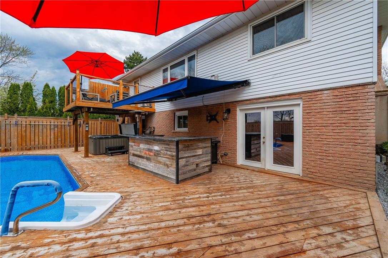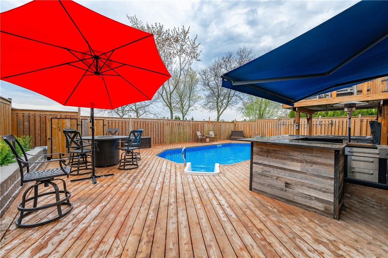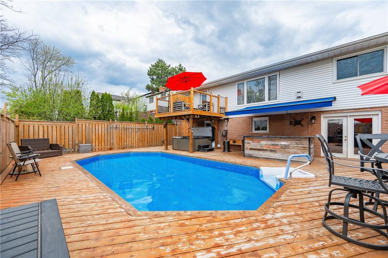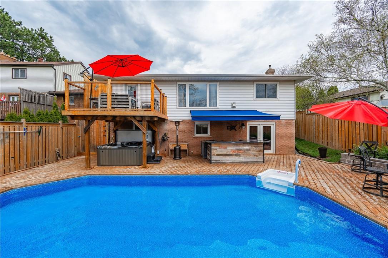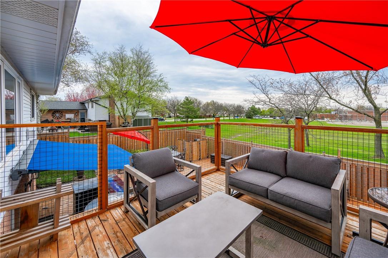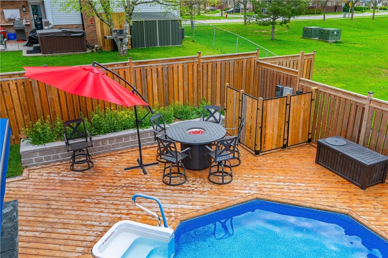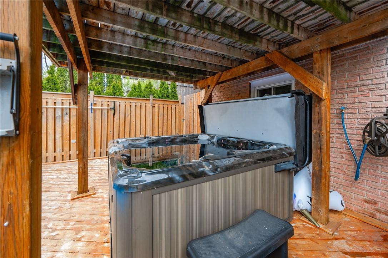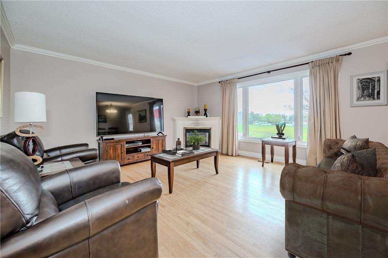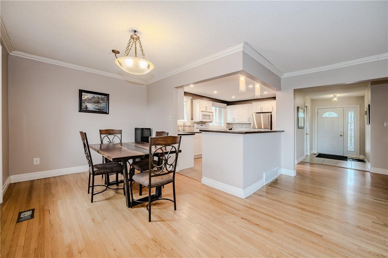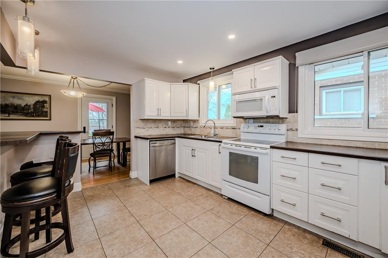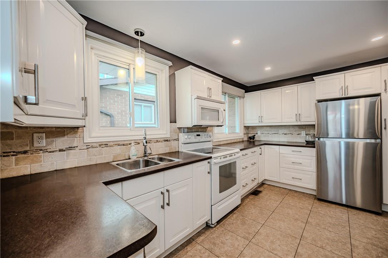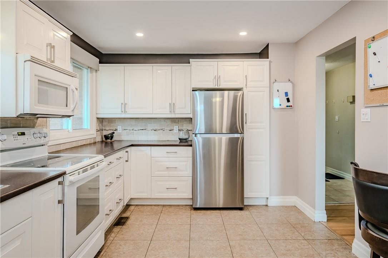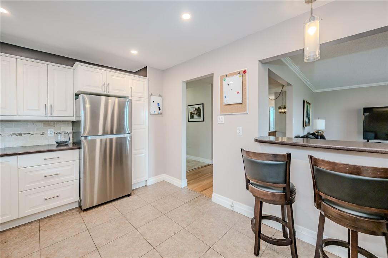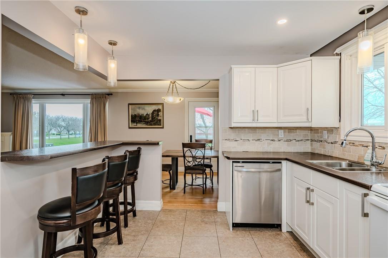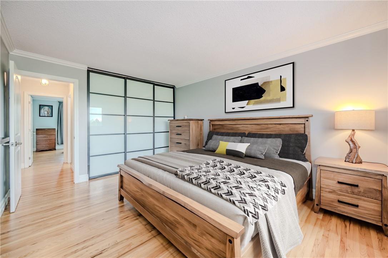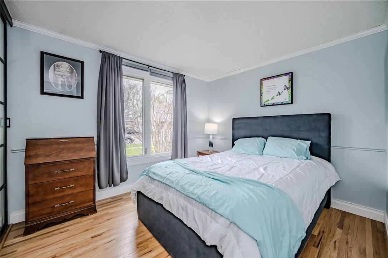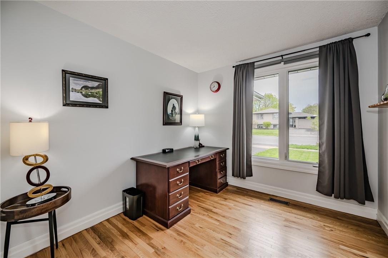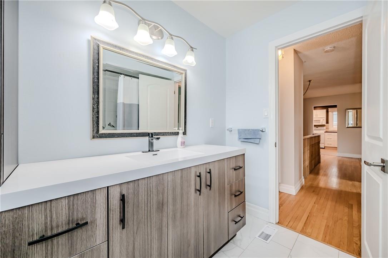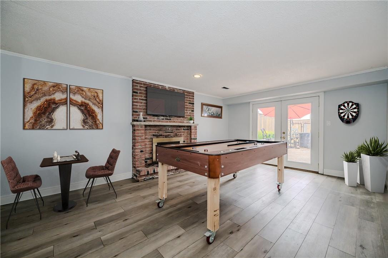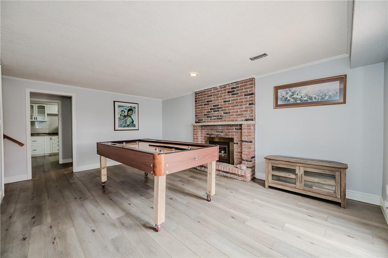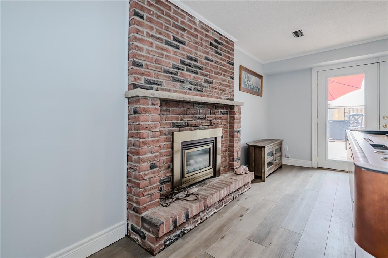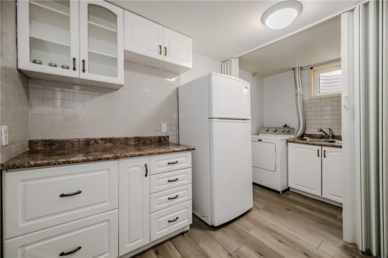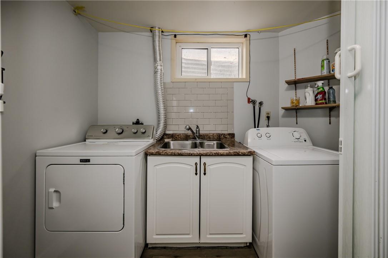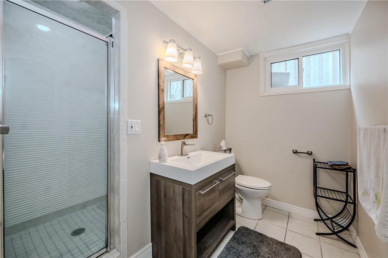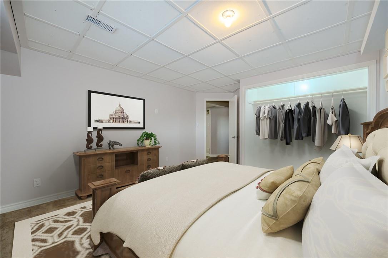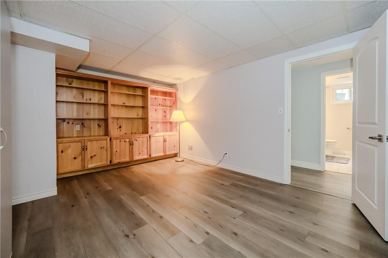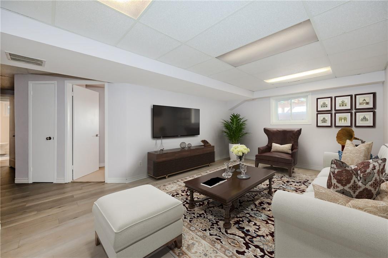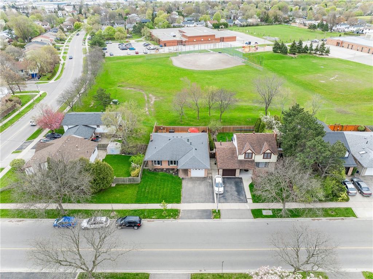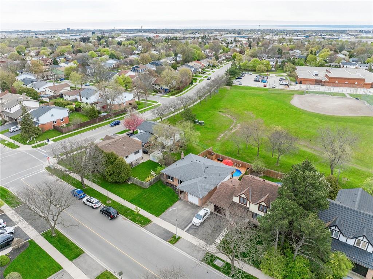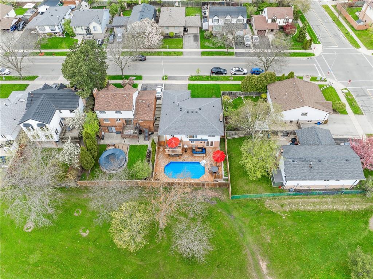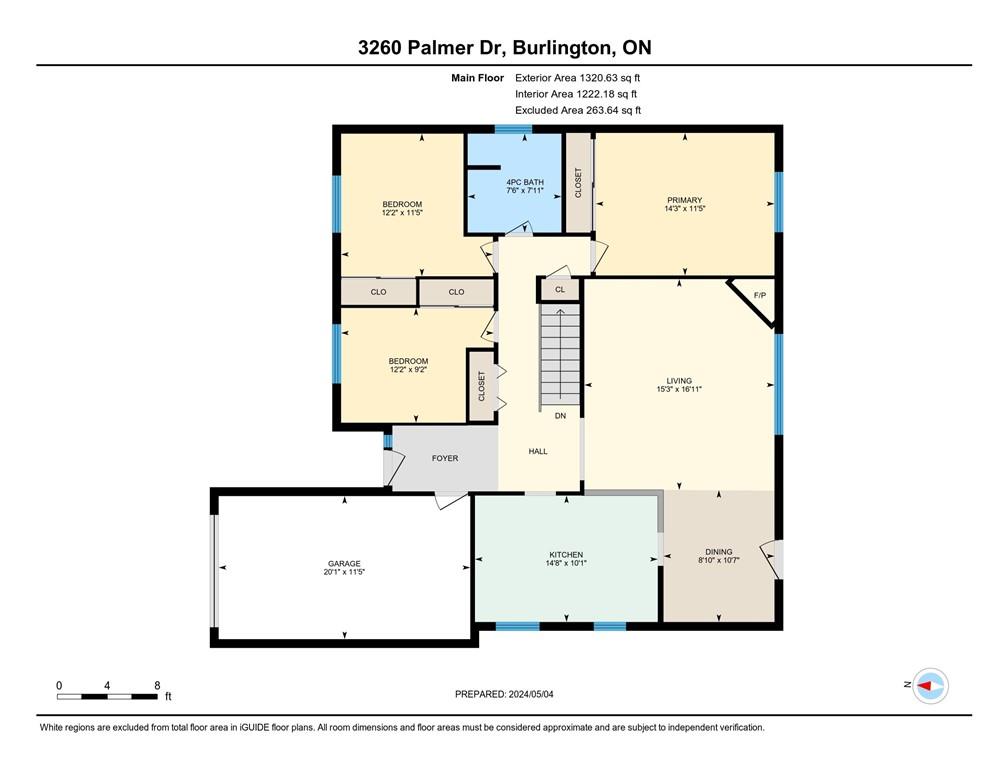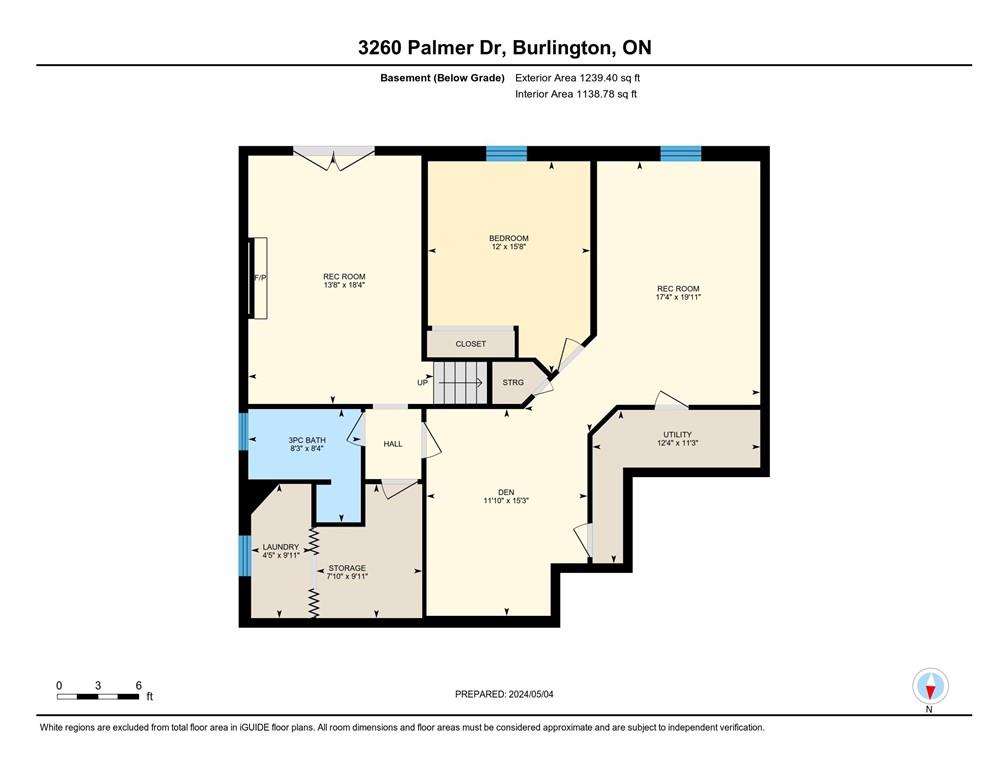3260 Palmer Drive Burlington, Ontario L7M 1M1
$999,999
Welcome to your entertainer's paradise with no rear neighbors! This spacious bungalow offers approx. 2500 sq ft of living space, featuring 3+1 bedrooms and a walkout basement for added convenience. The main level boasts seamless indoor-outdoor living with a balcony to view your private oasis, complete with an expansive deck, a saltwater pool, and a hot tub. Whether hosting a family BBQ or throwing a summer get-together with friends - everyone will be impressed. This home is designed for luxurious entertaining and is within walking distance of all major amenities. Don't miss the opportunity to make unforgettable memories in this stunning retreat! Offers to be reviewed at 6:00 PM on Monday May 13th. (id:35011)
Property Details
| MLS® Number | H4193167 |
| Property Type | Single Family |
| Equipment Type | Water Heater |
| Features | Double Width Or More Driveway, Paved Driveway |
| Parking Space Total | 3 |
| Pool Type | Above Ground Pool |
| Rental Equipment Type | Water Heater |
Building
| Bathroom Total | 2 |
| Bedrooms Above Ground | 3 |
| Bedrooms Below Ground | 1 |
| Bedrooms Total | 4 |
| Appliances | Dishwasher, Dryer, Freezer, Microwave, Refrigerator, Stove, Washer, Hot Tub, Oven |
| Architectural Style | Bungalow |
| Basement Development | Finished |
| Basement Type | Full (finished) |
| Construction Style Attachment | Detached |
| Cooling Type | Central Air Conditioning |
| Exterior Finish | Brick |
| Fireplace Fuel | Gas |
| Fireplace Present | Yes |
| Fireplace Type | Other - See Remarks |
| Foundation Type | Poured Concrete |
| Heating Fuel | Natural Gas |
| Heating Type | Forced Air |
| Stories Total | 1 |
| Size Exterior | 1320 Sqft |
| Size Interior | 1320 Sqft |
| Type | House |
| Utility Water | Municipal Water |
Parking
| Attached Garage |
Land
| Acreage | No |
| Sewer | Municipal Sewage System |
| Size Depth | 100 Ft |
| Size Frontage | 50 Ft |
| Size Irregular | 50.1 X 100.18 |
| Size Total Text | 50.1 X 100.18|under 1/2 Acre |
| Soil Type | Loam |
Rooms
| Level | Type | Length | Width | Dimensions |
|---|---|---|---|---|
| Basement | Utility Room | 12' 4'' x 11' 3'' | ||
| Basement | Storage | 7' 10'' x 9' 11'' | ||
| Basement | Recreation Room | 13' 8'' x 18' 4'' | ||
| Basement | Recreation Room | 17' 4'' x 19' 11'' | ||
| Basement | Laundry Room | 4' 5'' x 9' 11'' | ||
| Basement | Bedroom | 12' '' x 15' 8'' | ||
| Basement | 3pc Bathroom | 8' 3'' x 8' 4'' | ||
| Ground Level | 4pc Bathroom | 7' 6'' x 7' 11'' | ||
| Ground Level | Bedroom | 12' 2'' x 11' 5'' | ||
| Ground Level | Bedroom | 12' 2'' x 9' 2'' | ||
| Ground Level | Primary Bedroom | 14' 3'' x 11' 5'' | ||
| Ground Level | Living Room | 15' 3'' x 16' 11'' | ||
| Ground Level | Dining Room | 8' 10'' x 10' 7'' | ||
| Ground Level | Laundry Room | 14' 8'' x 10' 1'' |
https://www.realtor.ca/real-estate/26860266/3260-palmer-drive-burlington
Interested?
Contact us for more information

