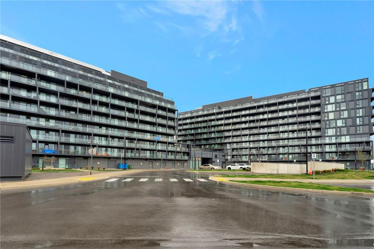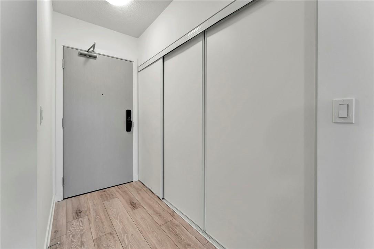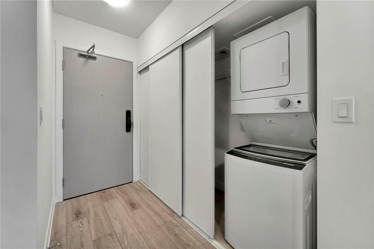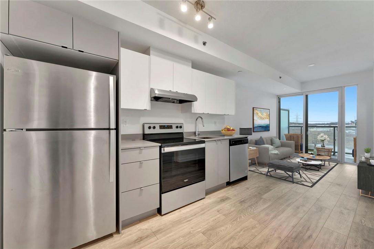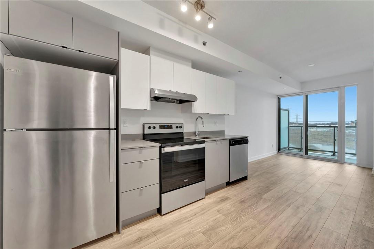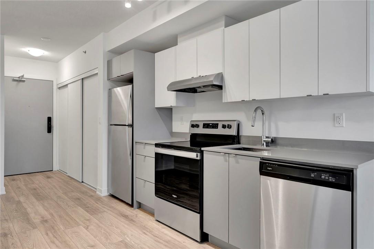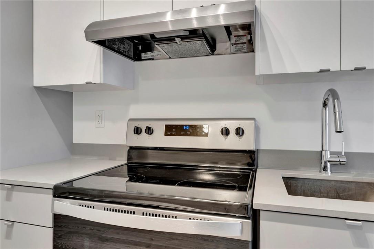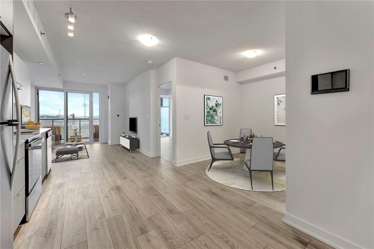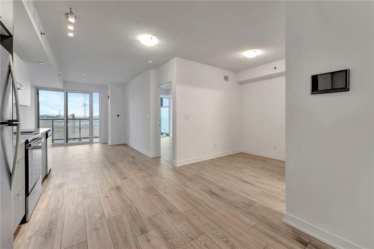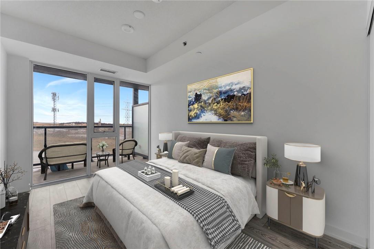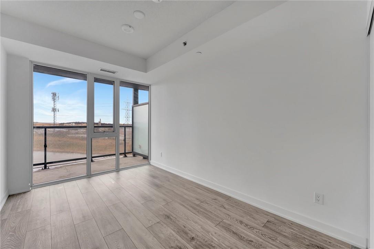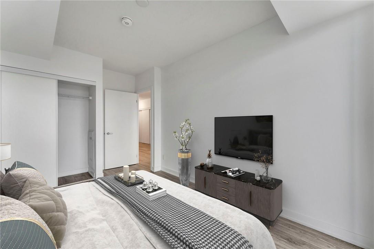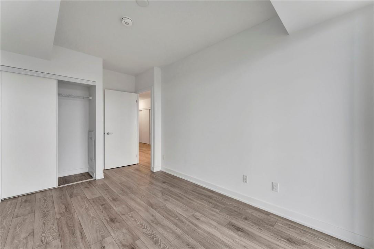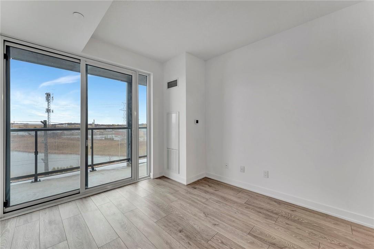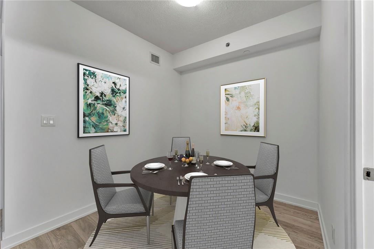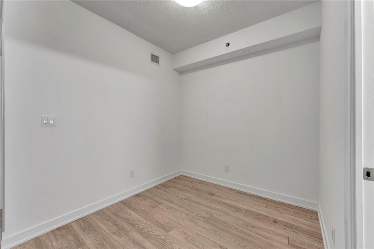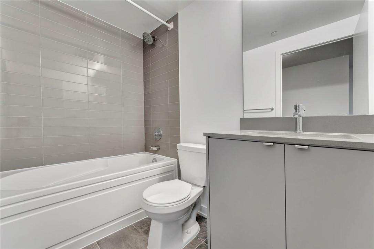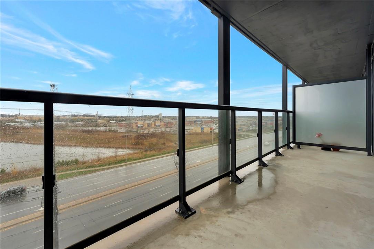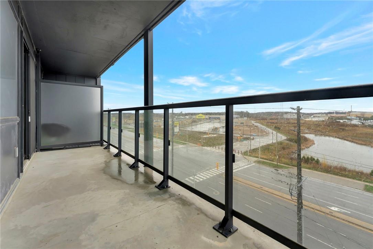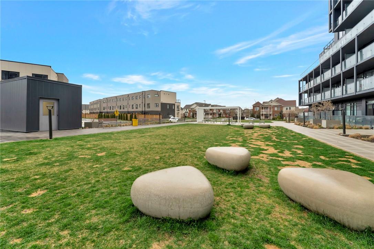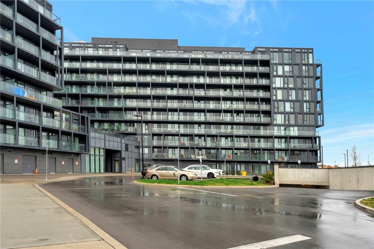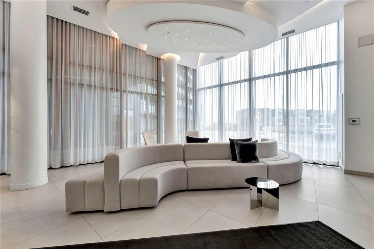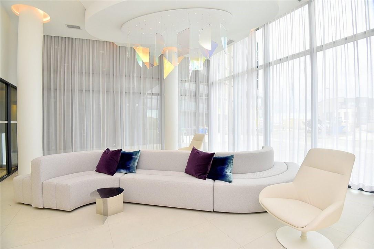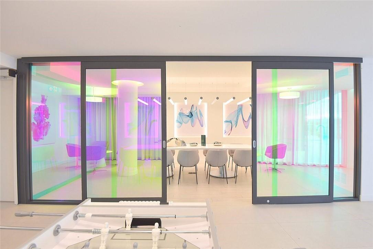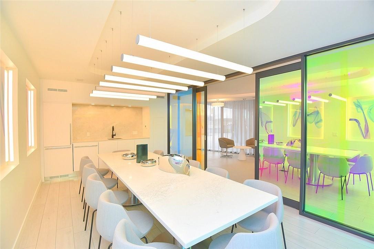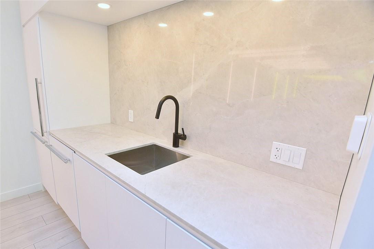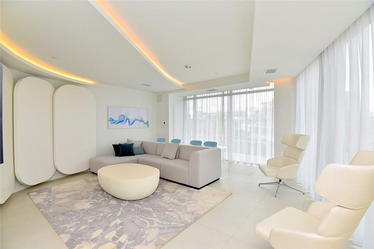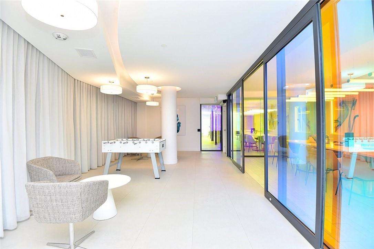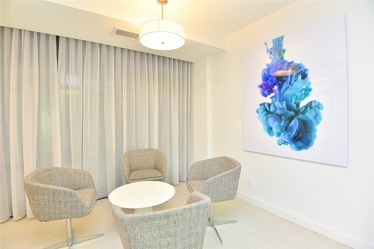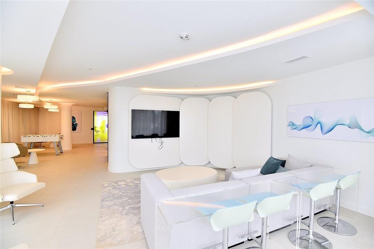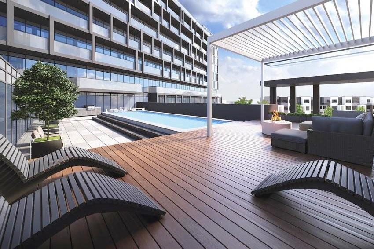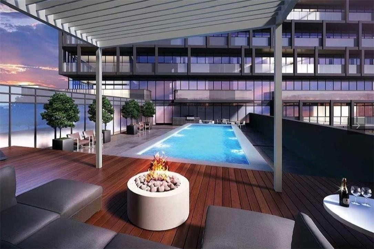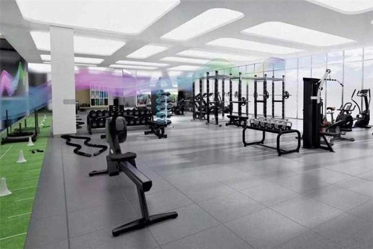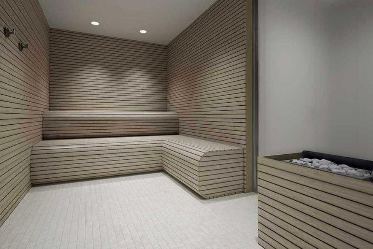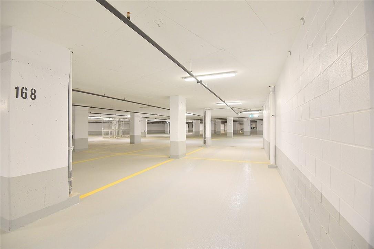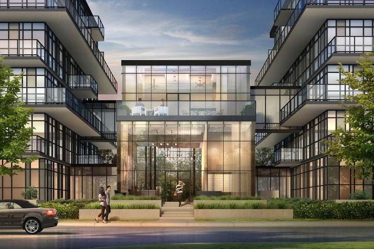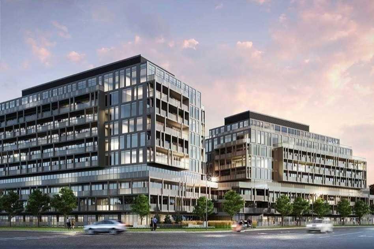3200 Dakota Common, Unit #b606 Burlington, Ontario L7M 2A8
$489,899Maintenance,
$522.48 Monthly
Maintenance,
$522.48 MonthlyWelcome to your ultimate urban retreat in Burlington! This stylish condo offers a spacious open-concept layout with 1 bedroom plus a den, spanning 597 square feet of modern living space. Floor-to-ceiling windows flood the interior with natural light, complemented by a private balcony for your relaxation. Inside, the sleek modern kitchen features stainless-steel appliances and an open concept design. Enjoy the convenience of ensuite laundry with stackable machines, alongside the added bonuses of one parking space and a storage locker. But the real luxury lies in the resort-like amenities this building has to offer. From the exercise room and yoga studio to the sauna, steam room, and outdoor rooftop pool with lounge and BBQ area, every day feels like a vacation. Additional perks include a lobby with concierge, and a party room with kitchenette and outdoor terrace – ideal for entertaining guests. Conveniently located in Burlington, you'll have easy access to a plethora of amenities, including shops, restaurants and fitness clubs. Plus, with easy access to highways, and the Appleby GO station nearby, commuting is a breeze. Don't miss out on this perfect blend of comfort, style, and convenience. Embrace the vibrant lifestyle you've been dreaming of – schedule a viewing today! (id:35011)
Property Details
| MLS® Number | H4191171 |
| Property Type | Single Family |
| Equipment Type | None |
| Features | Balcony, Year Round Living |
| Parking Space Total | 1 |
| Rental Equipment Type | None |
Building
| Bathroom Total | 1 |
| Bedrooms Above Ground | 1 |
| Bedrooms Total | 1 |
| Amenities | Exercise Centre, Party Room |
| Appliances | Dishwasher, Dryer, Microwave, Refrigerator, Stove, Washer |
| Basement Type | None |
| Constructed Date | 2022 |
| Exterior Finish | Stone |
| Heating Fuel | Natural Gas |
| Stories Total | 1 |
| Size Exterior | 597 Sqft |
| Size Interior | 597 Sqft |
| Type | Apartment |
| Utility Water | Municipal Water |
Parking
| Underground |
Land
| Acreage | No |
| Sewer | Municipal Sewage System |
| Size Irregular | 0 X 0 |
| Size Total Text | 0 X 0 |
Rooms
| Level | Type | Length | Width | Dimensions |
|---|---|---|---|---|
| Ground Level | 4pc Bathroom | 7' 8'' x 5' '' | ||
| Ground Level | Foyer | 9' 10'' x 4' '' | ||
| Ground Level | Den | 8' 5'' x 7' 8'' | ||
| Ground Level | Eat In Kitchen | 18' '' x 9' 10'' | ||
| Ground Level | Living Room | 10' '' x 9' 10'' | ||
| Ground Level | Bedroom | 12' 11'' x 8' 9'' |
https://www.realtor.ca/real-estate/26774518/3200-dakota-common-unit-b606-burlington
Interested?
Contact us for more information

