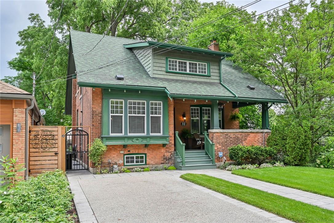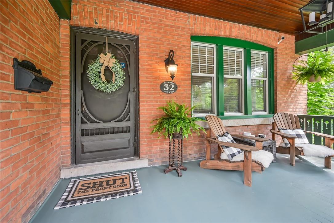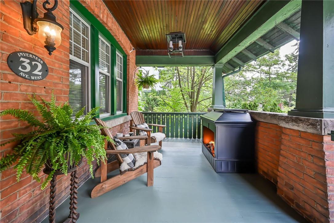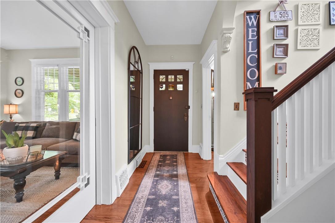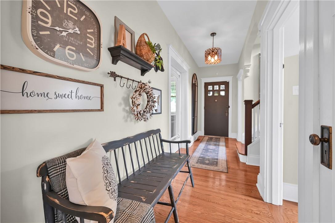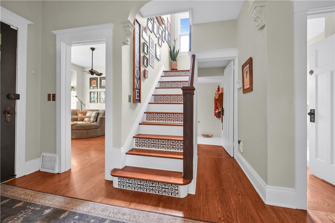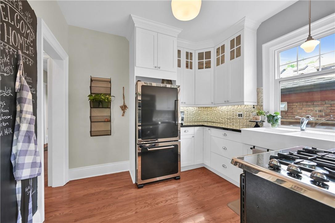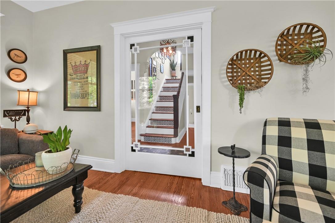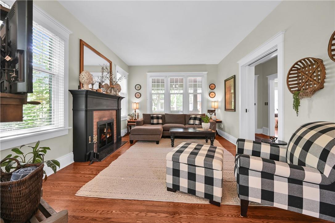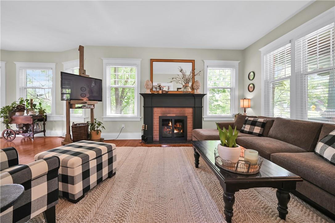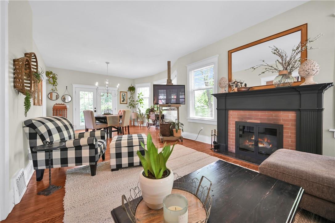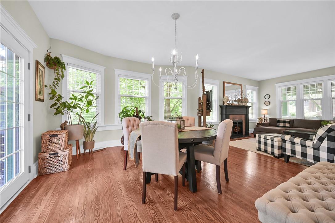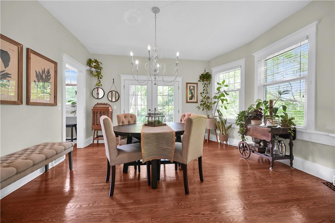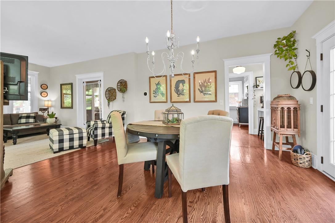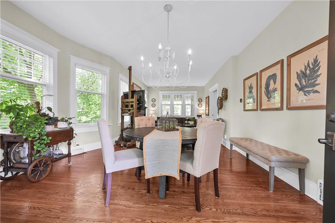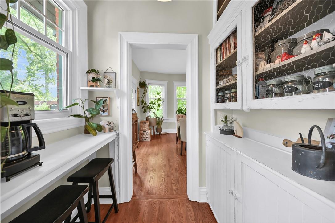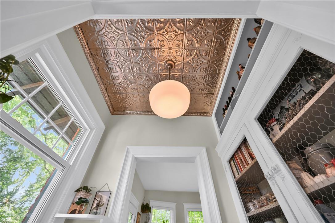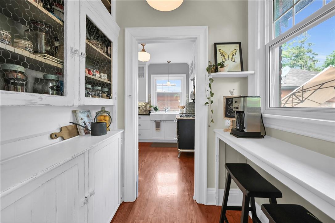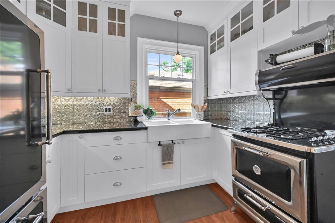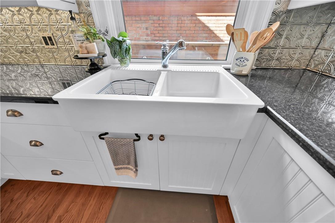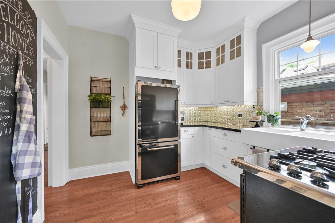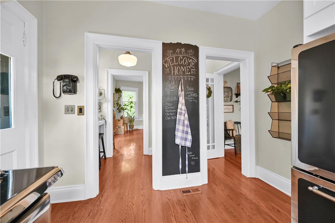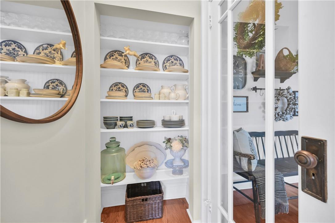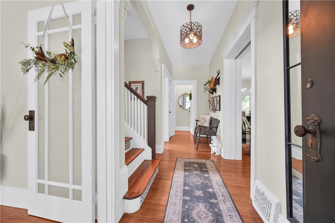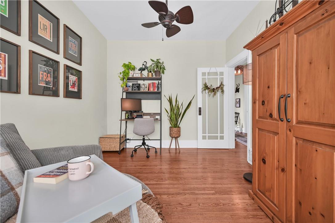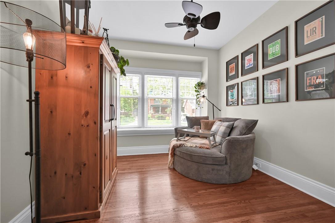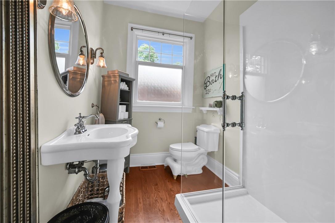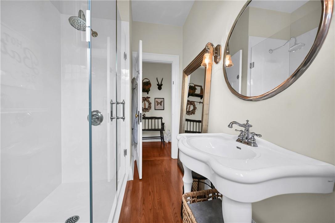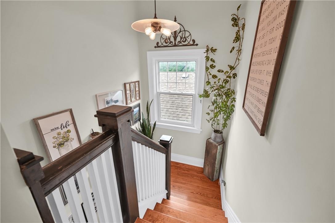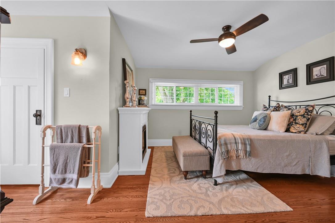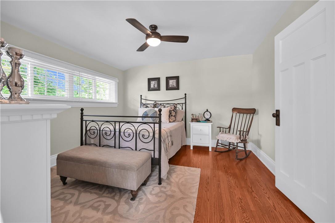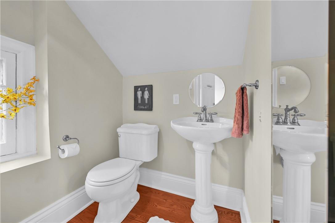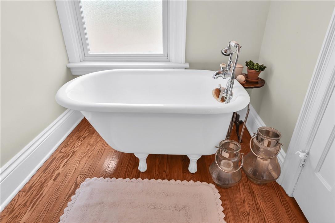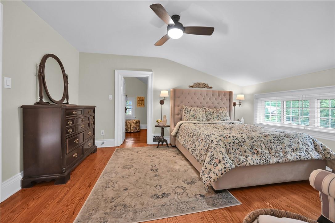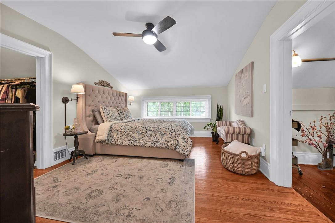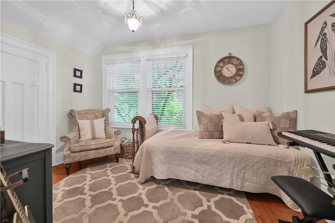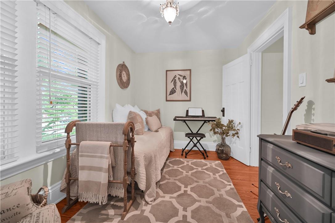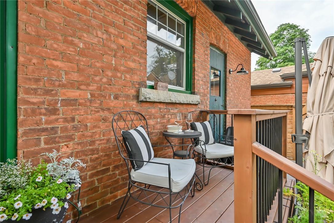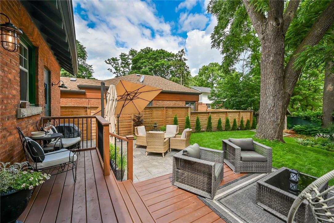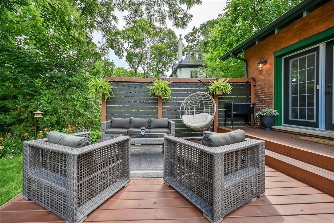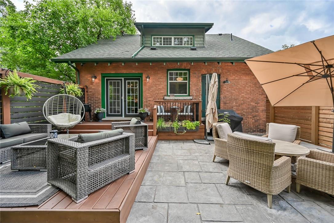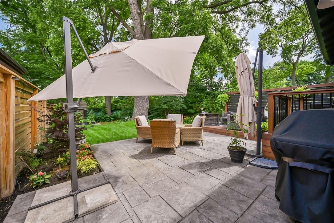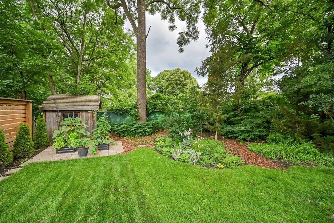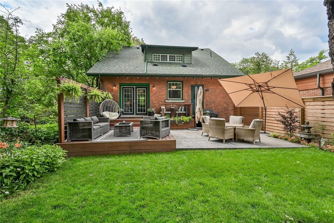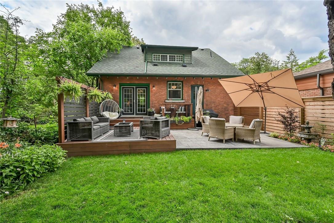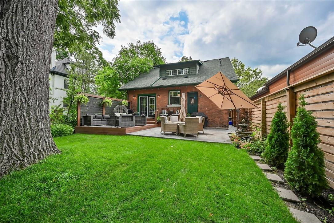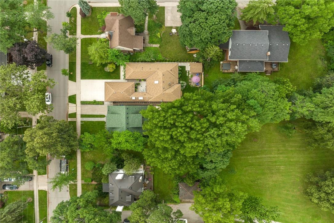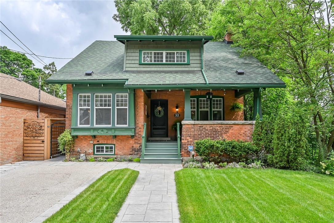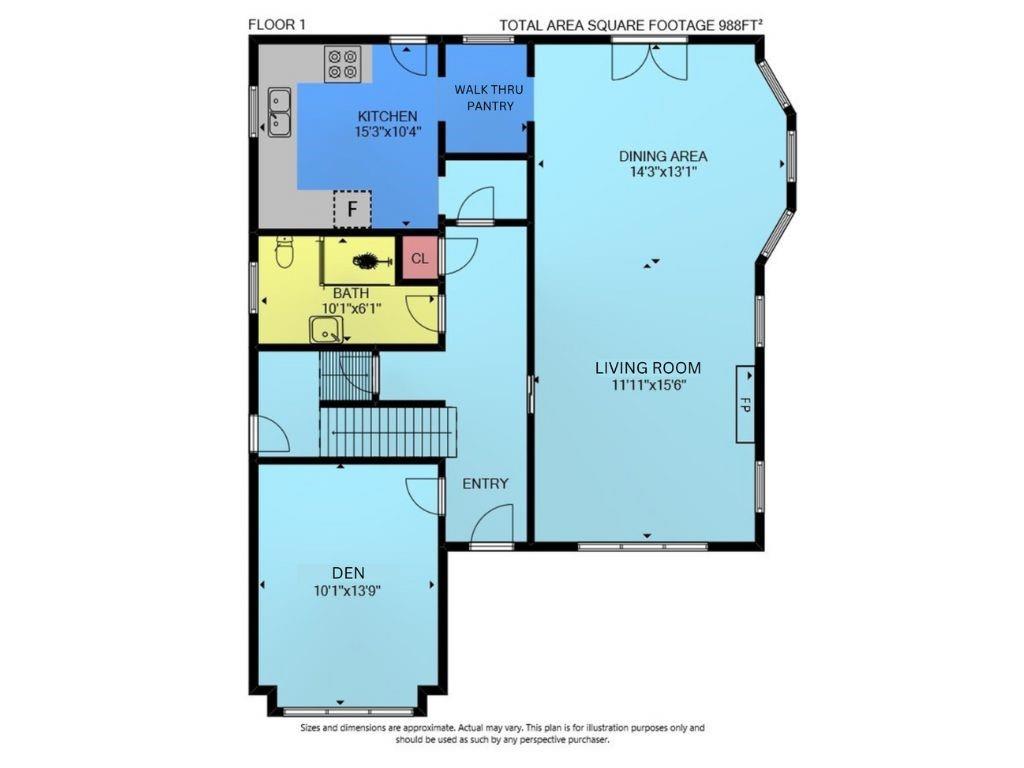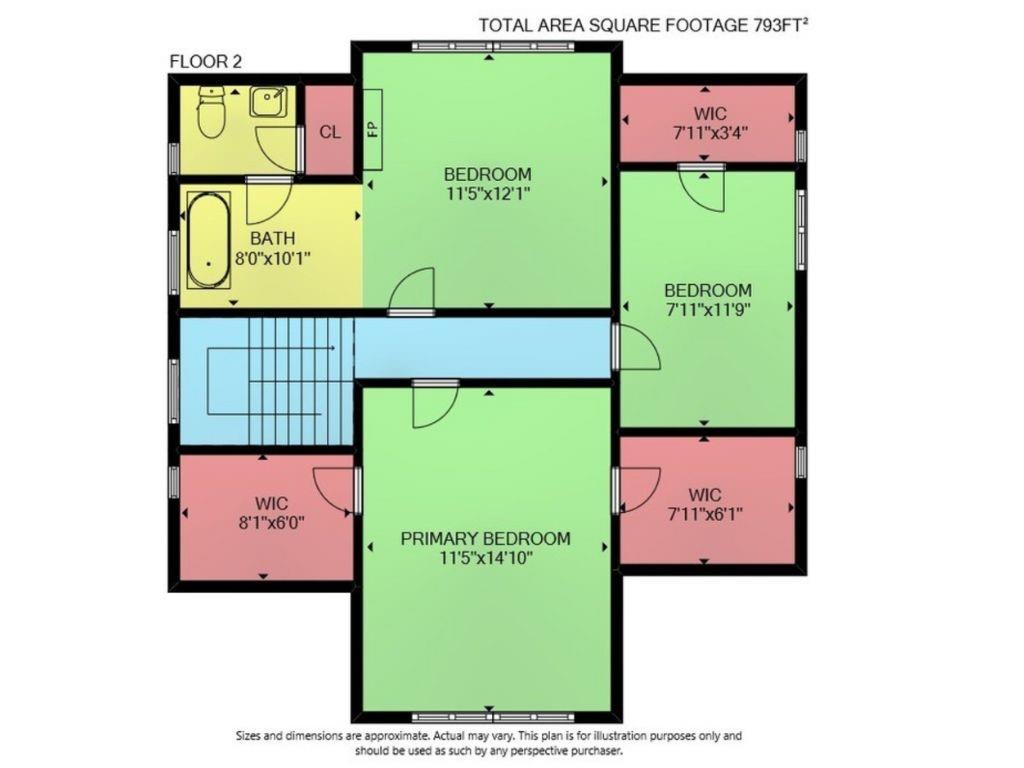32 Inverness Avenue W Hamilton, Ontario L9C 1A3
$999,900
Absolutely Stunning Craftsman Style Home! Nestled on a beautiful tree-lined street on the Hamilton West Mountain backing onto Southam Park and steps to Lookout Point. Built circa 1913 and lovingly maintained and updated in keeping with the original character and charm. Beautifully and meticulously presented featuring neutral decor, gorgeous hardwood flooring, open concept living/dining room with an abundance of windows offering natural light...perfect for the plant lover! Cozy gas fireplace is the focal point of the living room and a pocket door separates from the entrance. Classic white kitchen packed with personality includes a walk through Butler's pantry with coffee bar and views of the back yard. Vintage-look Heartland Fridge/Gas Stove and apron sink add to the Farmhouse vibe. The main floor also features a spacious den ideal for home office or 4th bedroom and an updated 3pc bath. Three generously sized bedrooms make this an ideal home for a growing family. The primary bedroom definitely gives off B&B vibes with 3pc ensuite and cozy decor. 2nd/3rd bedrooms each have walk-in closets. This private backyard is a beautiful outdoor space for staycations and entertaining ... concrete patio and deck replaced in 2021. Lovely gardens and potting shed are sure to please the avid gardener. Recent updates include removal of knob & tube wiring (2017), Furnace/AC/Tankless HWT (2019), Concrete Drive/walkway, back patio/deck (2021), landscaping (2023). Truly a Move-in Ready Beauty! (id:35011)
Property Details
| MLS® Number | H4190603 |
| Property Type | Single Family |
| Amenities Near By | Hospital, Public Transit, Schools |
| Equipment Type | None |
| Features | Park Setting, Park/reserve, Carpet Free, Sump Pump |
| Parking Space Total | 2 |
| Rental Equipment Type | None |
| Structure | Shed |
Building
| Bathroom Total | 2 |
| Bedrooms Above Ground | 3 |
| Bedrooms Total | 3 |
| Appliances | Alarm System, Dryer, Refrigerator, Stove, Washer, Blinds |
| Architectural Style | 2 Level |
| Basement Development | Unfinished |
| Basement Type | Full (unfinished) |
| Constructed Date | 1913 |
| Construction Material | Wood Frame |
| Construction Style Attachment | Detached |
| Cooling Type | Central Air Conditioning |
| Exterior Finish | Aluminum Siding, Brick, Vinyl Siding, Wood |
| Fireplace Fuel | Gas |
| Fireplace Present | Yes |
| Fireplace Type | Other - See Remarks |
| Foundation Type | Stone |
| Heating Fuel | Natural Gas |
| Heating Type | Forced Air |
| Stories Total | 2 |
| Size Exterior | 1781 Sqft |
| Size Interior | 1781 Sqft |
| Type | House |
| Utility Water | Municipal Water |
Parking
| No Garage |
Land
| Acreage | No |
| Land Amenities | Hospital, Public Transit, Schools |
| Sewer | Municipal Sewage System |
| Size Depth | 126 Ft |
| Size Frontage | 38 Ft |
| Size Irregular | 38 X 126 |
| Size Total Text | 38 X 126|under 1/2 Acre |
Rooms
| Level | Type | Length | Width | Dimensions |
|---|---|---|---|---|
| Second Level | Bedroom | 7' 11'' x 11' 9'' | ||
| Second Level | Bedroom | 14' 10'' x 11' 5'' | ||
| Second Level | 3pc Ensuite Bath | 10' 1'' x 8' 0'' | ||
| Second Level | Primary Bedroom | 12' 1'' x 11' 5'' | ||
| Basement | Utility Room | Measurements not available | ||
| Basement | Storage | Measurements not available | ||
| Basement | Laundry Room | Measurements not available | ||
| Ground Level | 3pc Bathroom | Measurements not available | ||
| Ground Level | Den | 13' 9'' x 10' 1'' | ||
| Ground Level | Eat In Kitchen | 10' 4'' x 15' 3'' | ||
| Ground Level | Dining Room | 13' 1'' x 14' 3'' | ||
| Ground Level | Living Room | 15' 6'' x 11' 11'' | ||
| Ground Level | Foyer | Measurements not available |
https://www.realtor.ca/real-estate/26748151/32-inverness-avenue-w-hamilton
Interested?
Contact us for more information

