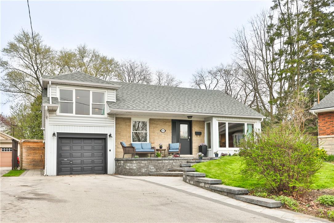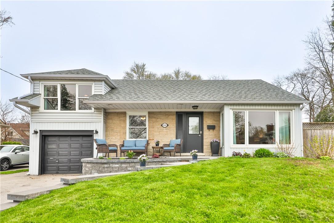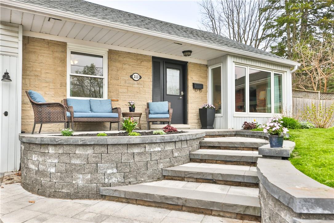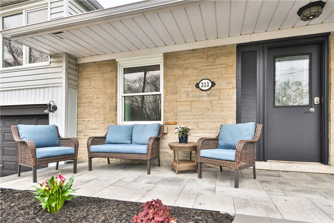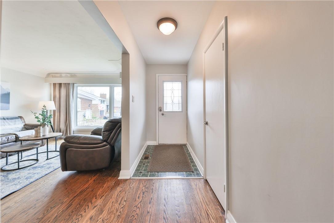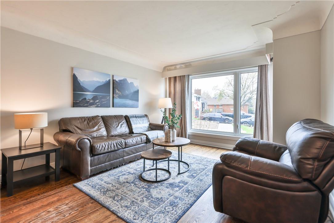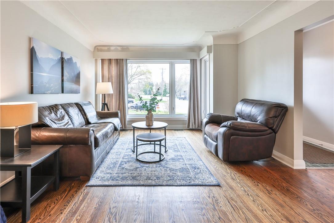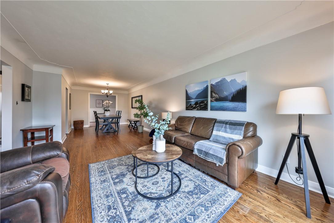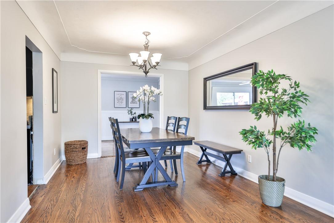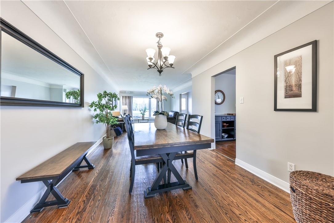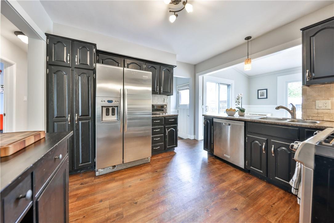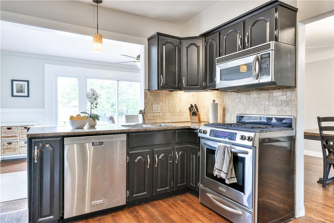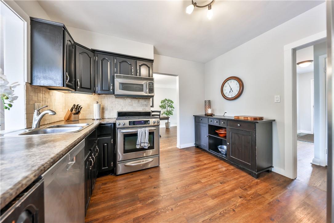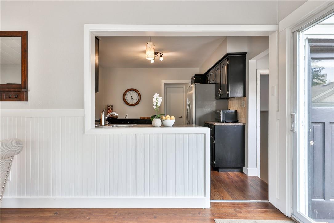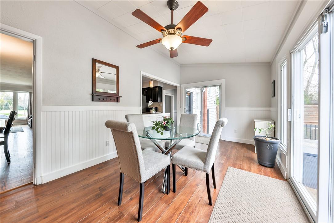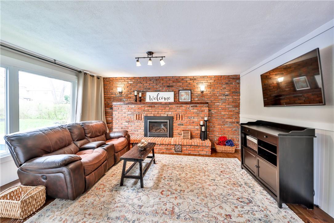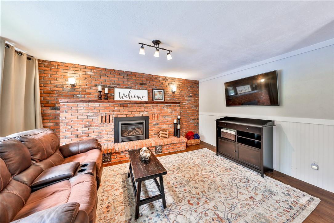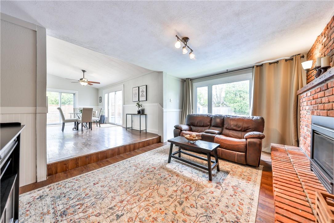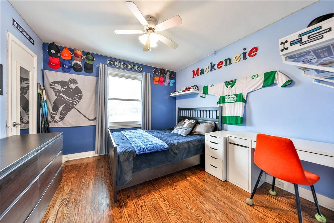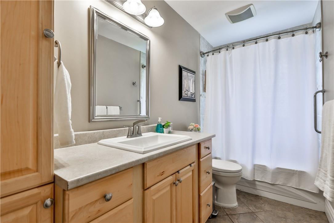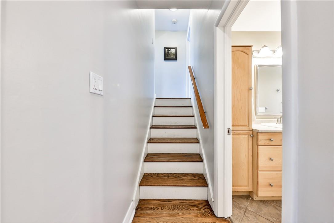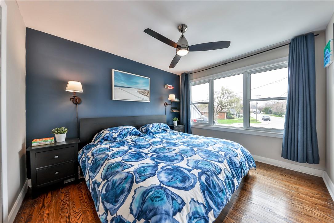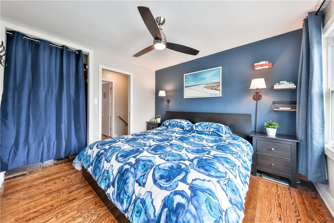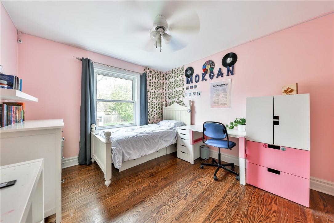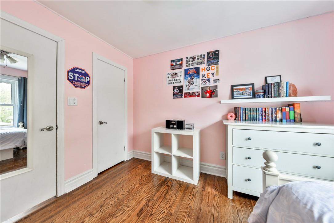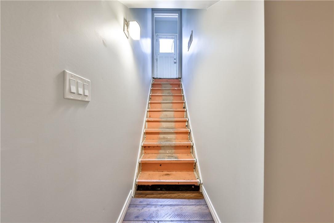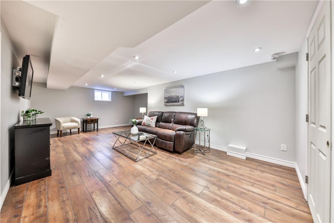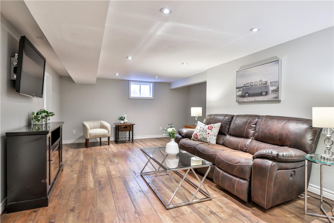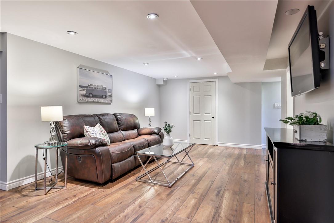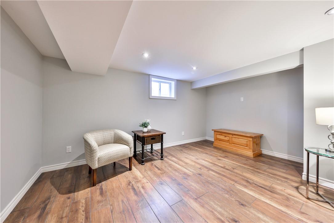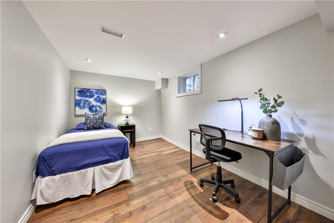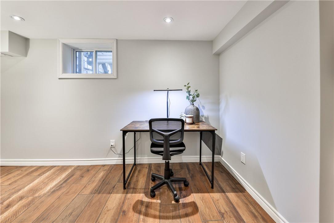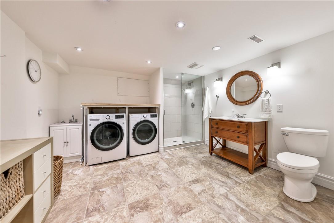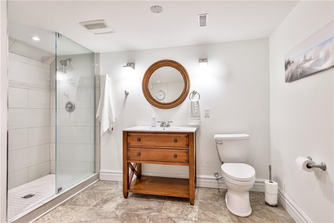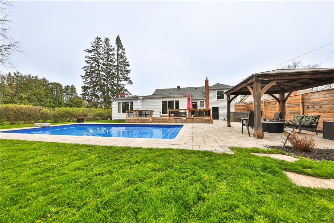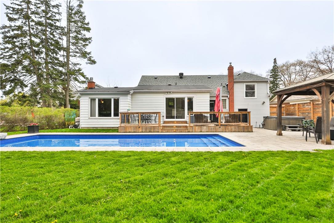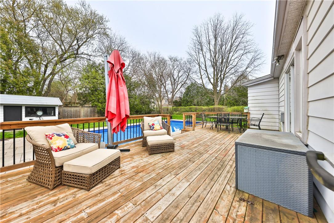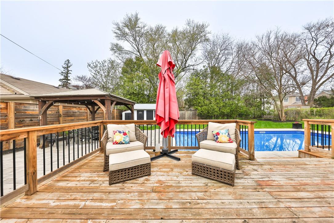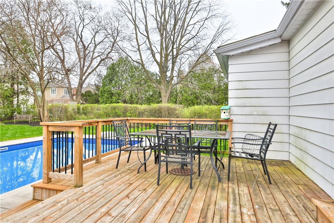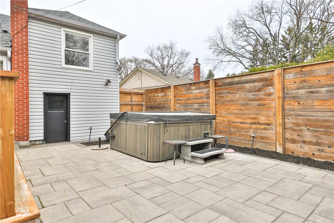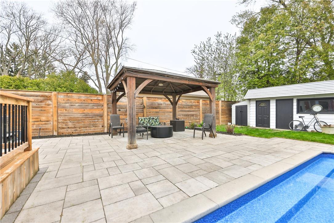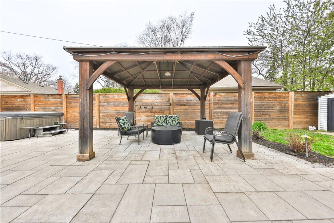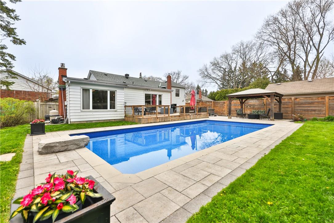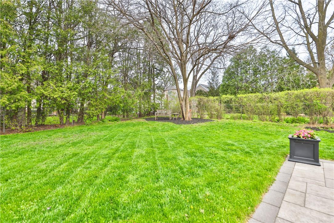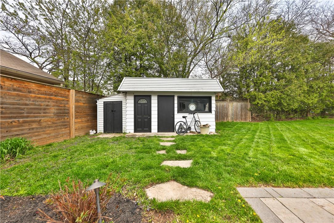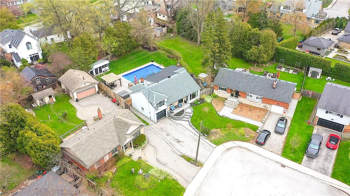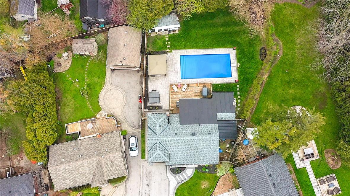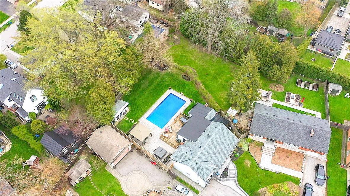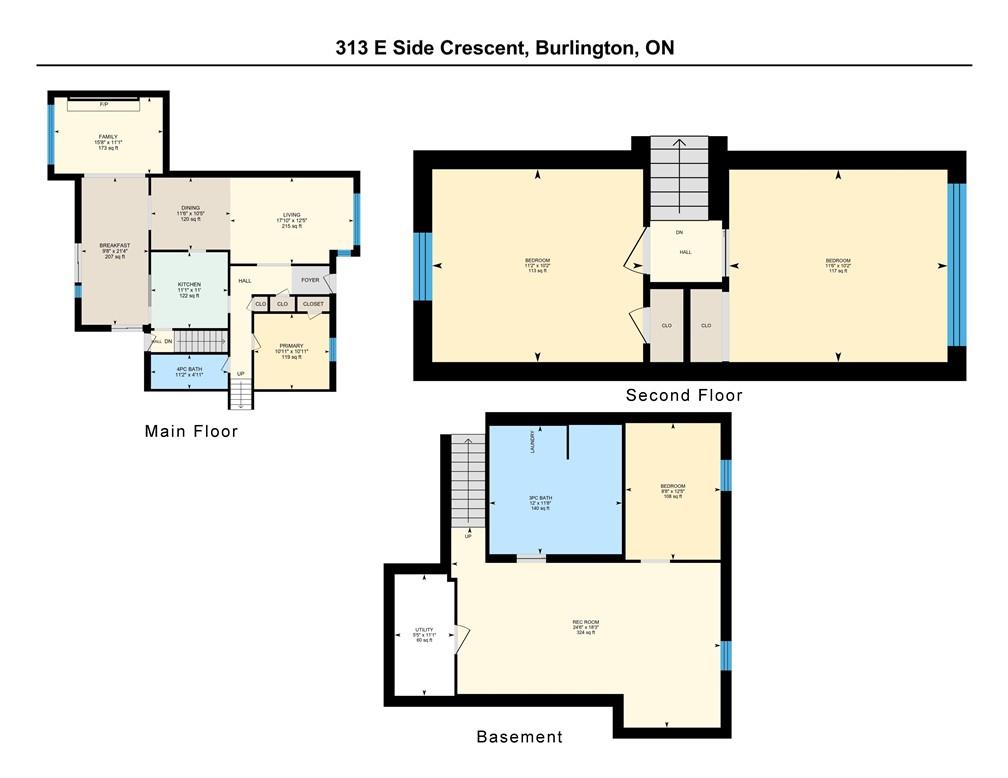4 Bedroom
2 Bathroom
1748 sqft
Inground Pool
Central Air Conditioning
Forced Air
$1,249,999
South Burlington gem! Delight in the charm and convenience of this raised ranch in the desirable Central area with fantastic inground pool! Steps from the lake & Central Park & mins to downtown Burlington, this home offers seamless access to parks, dining, shopping, and transit. Showcasing great curb appeal with interlocking pathways and manicured gardens, this home stands out from the rest. Enjoy 2460 SF of freshly painted, total finished living space, featuring hardwood floors throughout the main level and an open concept living and dining area that is perfect for entertaining. The eat-in kitchen boasts a breakfast bar, SS appliances & adjacent eating area with elegant wainscotting and sliding doors leading to a stunning backyard oasis. The fully fenced yard is a private retreat, complete with a saltwater pool with diving rock, deck, 12-volt lighting, mature trees, pergola, hot tub, and a foundation ready for a future cabana & fireplace. Additional living space includes a cozy living room with a gas fireplace and a spacious primary suite on the main level plus 4 piece bathroom. Upstairs, find two generous bedrooms with hardwood floors. The newer renovated Lower level adds a full rec room, an extra room for a bedroom or office, and a large laundry room with 3-piece bathroom. UPDATES: Pool liner, cement bottom, pump, filter & heater(2019), Roof (2022), windows (2020), Furnace & A/C(2019) Experience family living at its finest in a prime location. (id:35011)
Property Details
|
MLS® Number
|
H4192474 |
|
Property Type
|
Single Family |
|
Equipment Type
|
Water Heater |
|
Features
|
Double Width Or More Driveway, Paved Driveway |
|
Parking Space Total
|
5 |
|
Pool Type
|
Inground Pool |
|
Rental Equipment Type
|
Water Heater |
Building
|
Bathroom Total
|
2 |
|
Bedrooms Above Ground
|
3 |
|
Bedrooms Below Ground
|
1 |
|
Bedrooms Total
|
4 |
|
Appliances
|
Dishwasher, Dryer, Refrigerator, Stove, Washer |
|
Basement Development
|
Finished |
|
Basement Type
|
Full (finished) |
|
Constructed Date
|
1957 |
|
Construction Style Attachment
|
Detached |
|
Cooling Type
|
Central Air Conditioning |
|
Exterior Finish
|
Aluminum Siding, Brick |
|
Foundation Type
|
Block |
|
Heating Fuel
|
Natural Gas |
|
Heating Type
|
Forced Air |
|
Size Exterior
|
1748 Sqft |
|
Size Interior
|
1748 Sqft |
|
Type
|
House |
|
Utility Water
|
Municipal Water |
Land
|
Acreage
|
No |
|
Sewer
|
Municipal Sewage System |
|
Size Depth
|
135 Ft |
|
Size Frontage
|
50 Ft |
|
Size Irregular
|
50 X 135 |
|
Size Total Text
|
50 X 135|under 1/2 Acre |
Rooms
| Level |
Type |
Length |
Width |
Dimensions |
|
Second Level |
Bedroom |
|
|
11' 6'' x 10' 2'' |
|
Second Level |
Bedroom |
|
|
11' 2'' x 10' 2'' |
|
Basement |
3pc Bathroom |
|
|
Measurements not available |
|
Basement |
Bedroom |
|
|
8' 8'' x 12' 5'' |
|
Basement |
Utility Room |
|
|
5' 5'' x 11' 1'' |
|
Basement |
Recreation Room |
|
|
24' 6'' x 18' 3'' |
|
Ground Level |
4pc Bathroom |
|
|
Measurements not available |
|
Ground Level |
Primary Bedroom |
|
|
10' 11'' x 10' 11'' |
|
Ground Level |
Kitchen |
|
|
11' 1'' x 11' '' |
|
Ground Level |
Living Room |
|
|
17' 10'' x 12' 5'' |
|
Ground Level |
Dining Room |
|
|
11' 6'' x 10' 5'' |
|
Ground Level |
Breakfast |
|
|
9' 8'' x 21' 4'' |
|
Ground Level |
Family Room |
|
|
15' 8'' x 11' 1'' |
https://www.realtor.ca/real-estate/26826853/313-east-side-crescent-burlington

