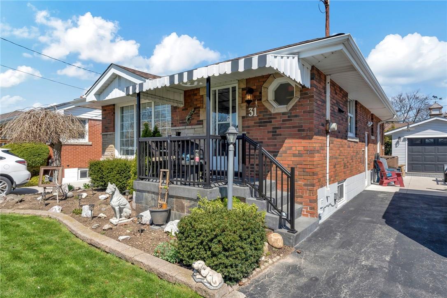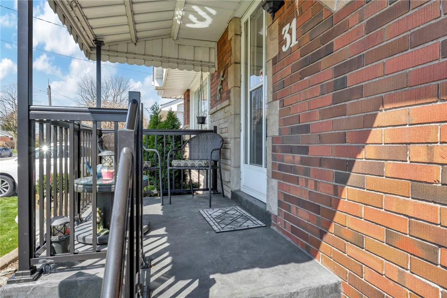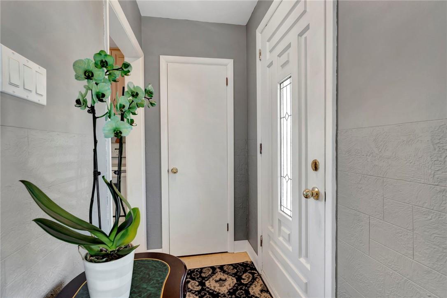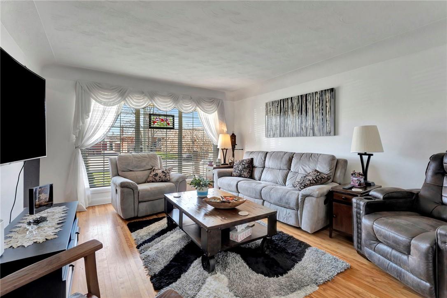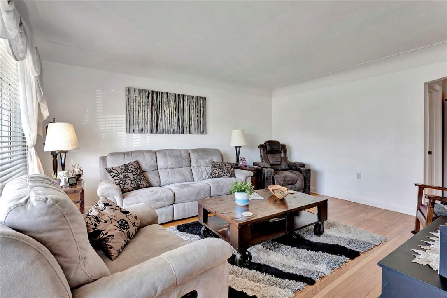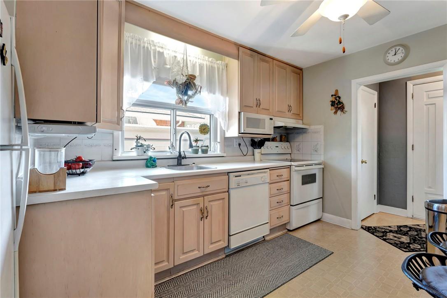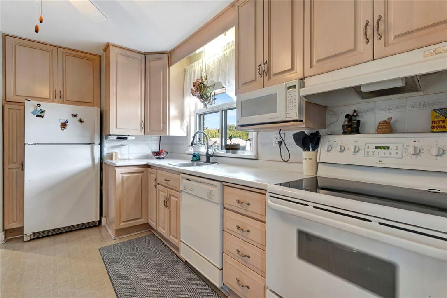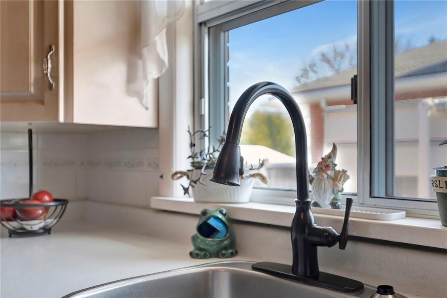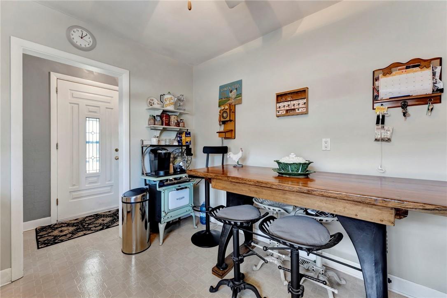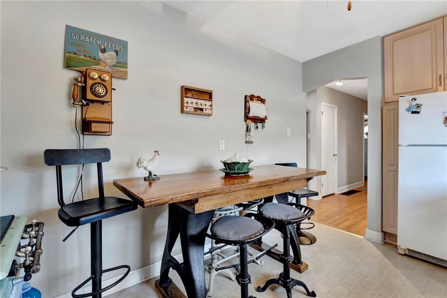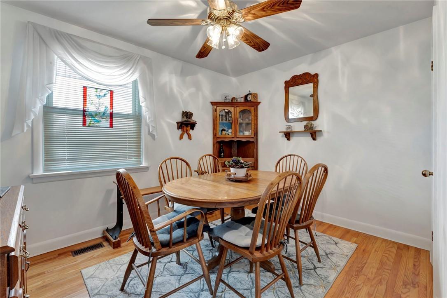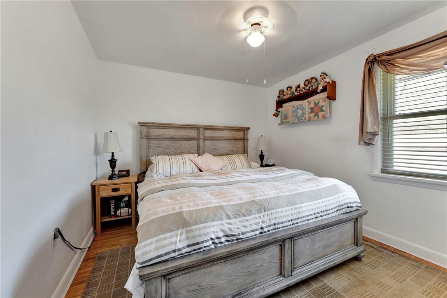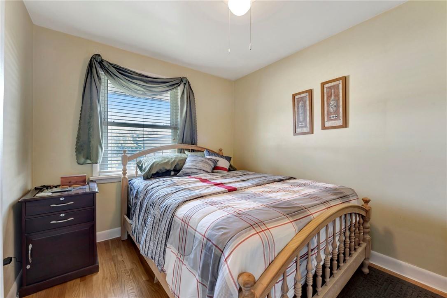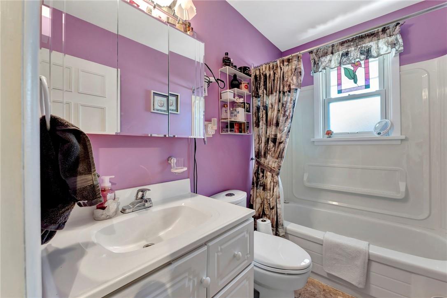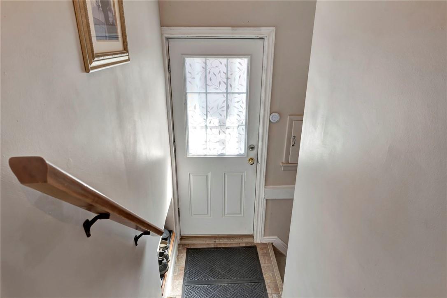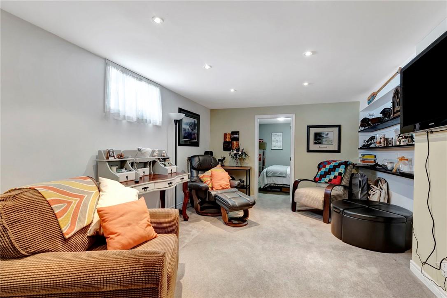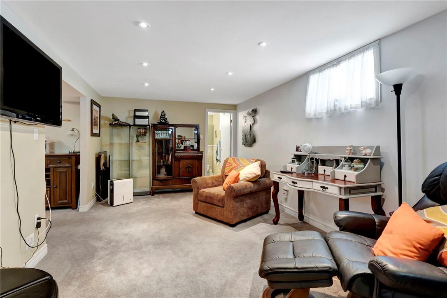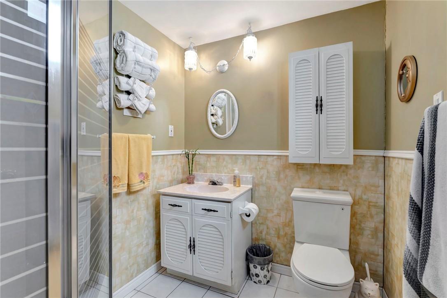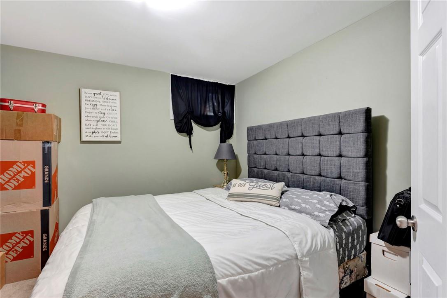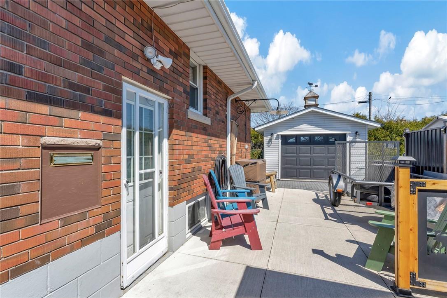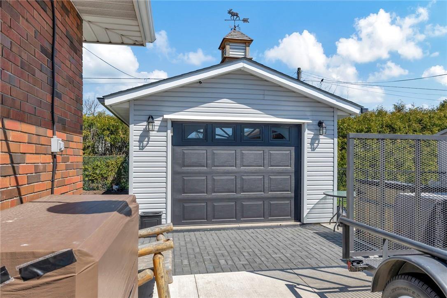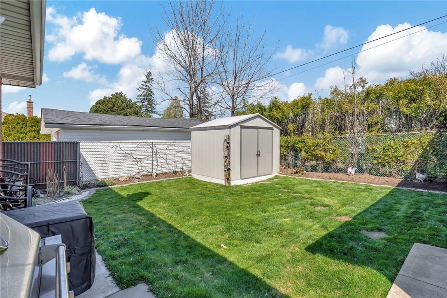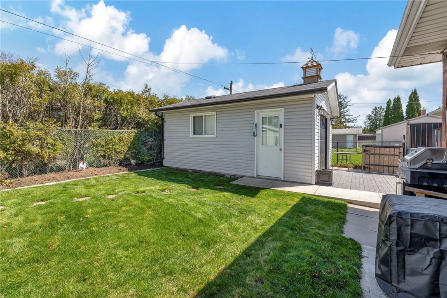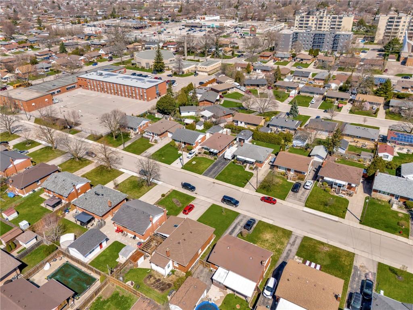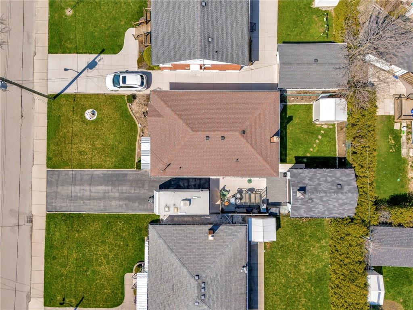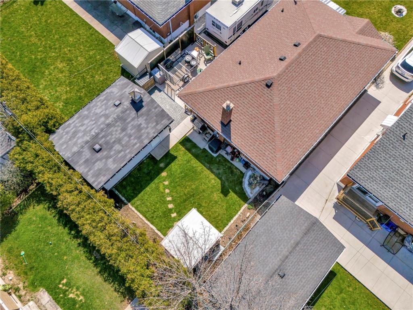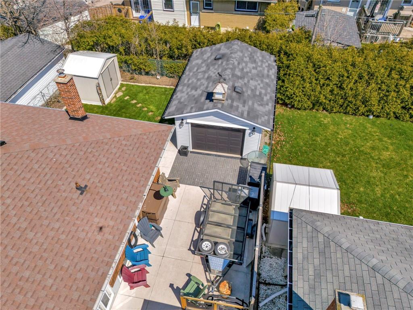31 Wildewood Avenue Hamilton, Ontario L8T 1X4
$759,777
Welcome to your dream home in the coveted Huntington Park neighbourhood on Hamilton Mountain! This stunning 3-bedroom bungalow boasts 2 full baths and a plethora of desirable features. Step inside to discover a spacious living area flooded with natural light, perfect for family gatherings or quiet evenings. The finished basement offers endless possibilities with a separate side entrance, ideal for creating an in-law suite or additional living space. Enjoy the convenience of a detached garage built in 2018, providing ample storage for vehicles and outdoor equipment. With nearly 2000 sqft of living area, there's room for everyone to spread out and relax. Located close to all amenities, including recreation centers, schools, and shopping, this home offers the perfect blend of comfort and convenience. Don't miss your chance to own this beautiful bungalow in one of Hamilton's most sought-after neighbourhoods! Updates include roof shingles (house & shed) 2017, AC 2016, Furnace 2013. (id:35011)
Property Details
| MLS® Number | H4191036 |
| Property Type | Single Family |
| Equipment Type | Water Heater |
| Features | Double Width Or More Driveway, Paved Driveway |
| Parking Space Total | 4 |
| Rental Equipment Type | Water Heater |
Building
| Bathroom Total | 2 |
| Bedrooms Above Ground | 3 |
| Bedrooms Below Ground | 1 |
| Bedrooms Total | 4 |
| Appliances | Dryer, Refrigerator, Stove, Washer, Window Coverings |
| Architectural Style | Bungalow |
| Basement Development | Finished |
| Basement Type | Full (finished) |
| Constructed Date | 1956 |
| Construction Style Attachment | Detached |
| Cooling Type | Central Air Conditioning |
| Exterior Finish | Brick |
| Foundation Type | Block |
| Heating Fuel | Natural Gas |
| Heating Type | Forced Air |
| Stories Total | 1 |
| Size Exterior | 1010 Sqft |
| Size Interior | 1010 Sqft |
| Type | House |
| Utility Water | Municipal Water |
Parking
| Detached Garage |
Land
| Acreage | No |
| Sewer | Municipal Sewage System |
| Size Depth | 100 Ft |
| Size Frontage | 45 Ft |
| Size Irregular | 45.71 X 100 |
| Size Total Text | 45.71 X 100|under 1/2 Acre |
Rooms
| Level | Type | Length | Width | Dimensions |
|---|---|---|---|---|
| Basement | 3pc Bathroom | Measurements not available | ||
| Basement | Workshop | 20' '' x 11' '' | ||
| Basement | Laundry Room | Measurements not available | ||
| Basement | Bedroom | 10' 11'' x 9' 8'' | ||
| Basement | Family Room | 20' '' x 11' '' | ||
| Ground Level | 4pc Bathroom | Measurements not available | ||
| Ground Level | Bedroom | 11' '' x 9' '' | ||
| Ground Level | Bedroom | 11' 3'' x 9' '' | ||
| Ground Level | Primary Bedroom | 11' 6'' x 10' 2'' | ||
| Ground Level | Eat In Kitchen | 11' 9'' x 10' '' | ||
| Ground Level | Living Room | 15' 6'' x 12' 10'' |
https://www.realtor.ca/real-estate/26761744/31-wildewood-avenue-hamilton
Interested?
Contact us for more information

