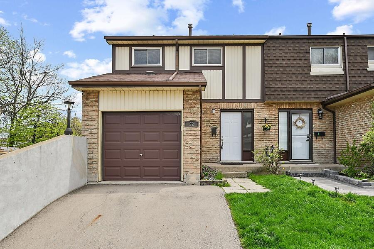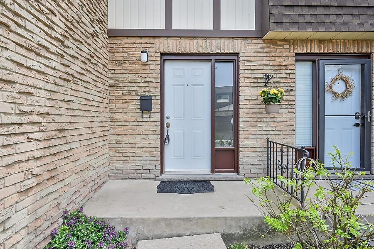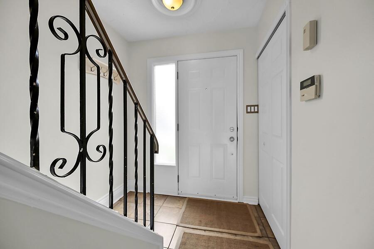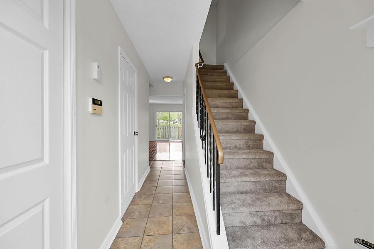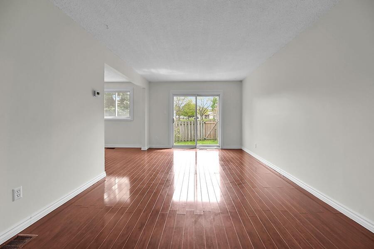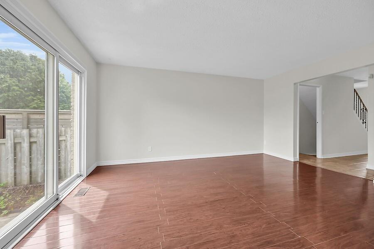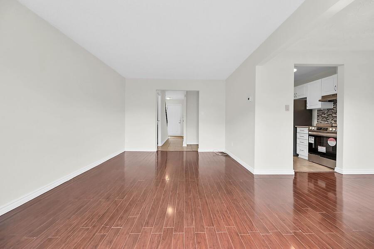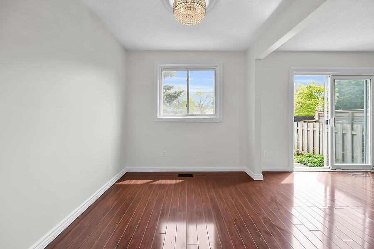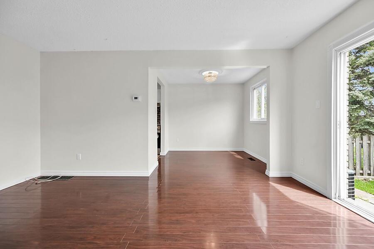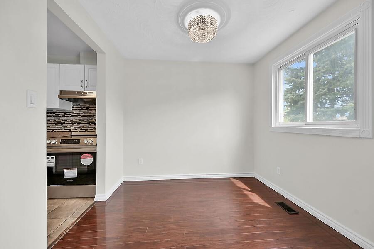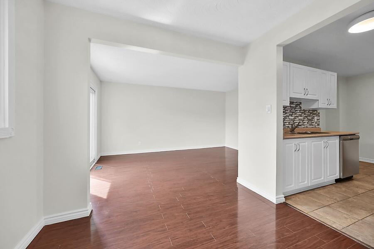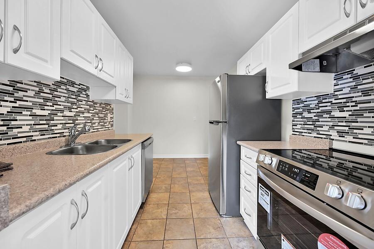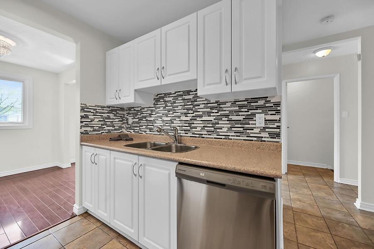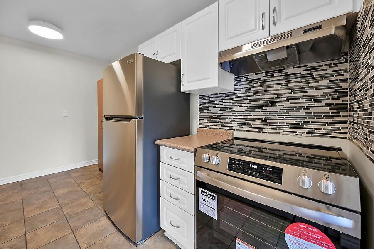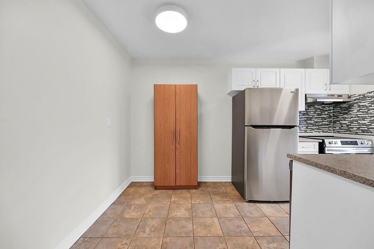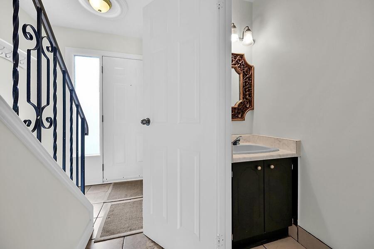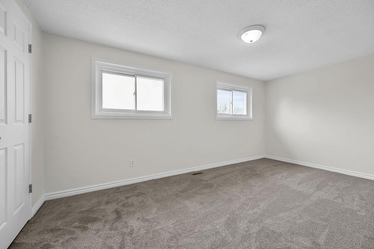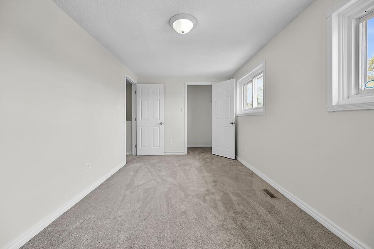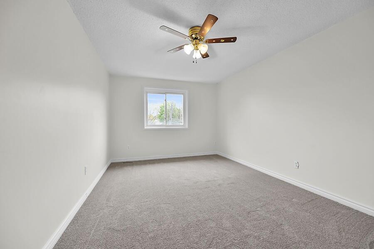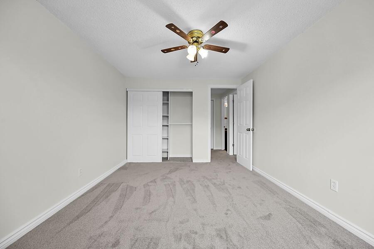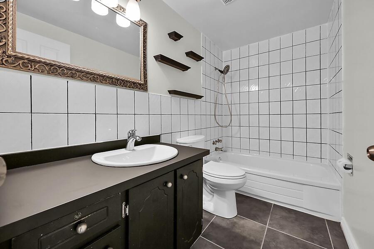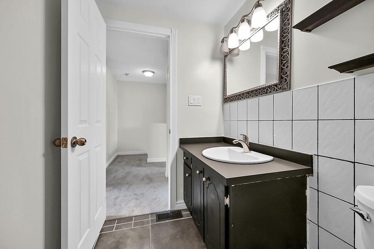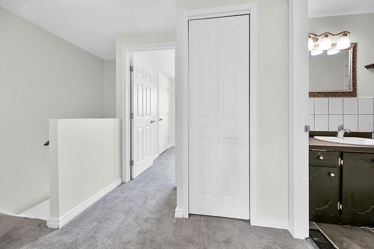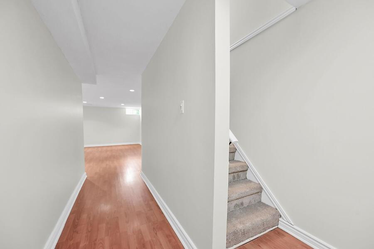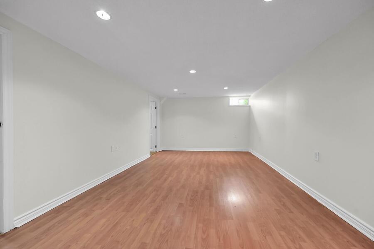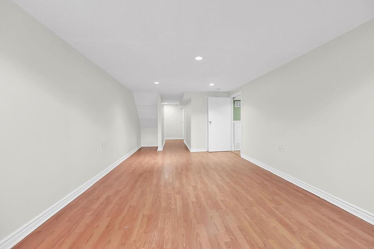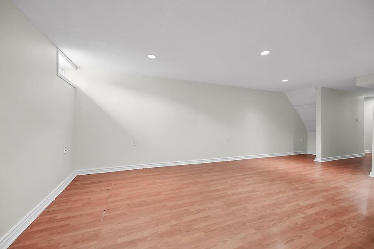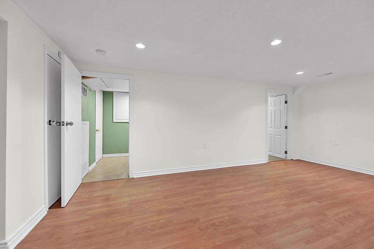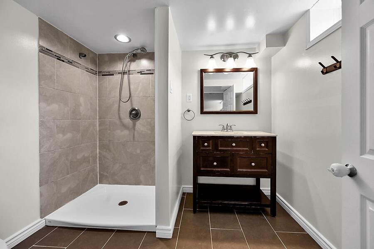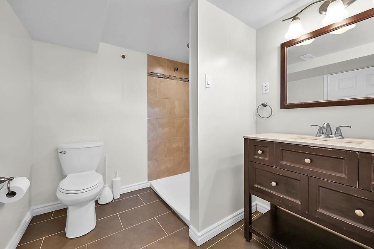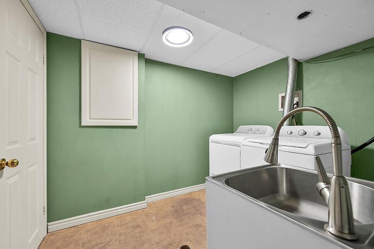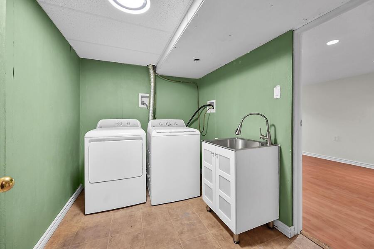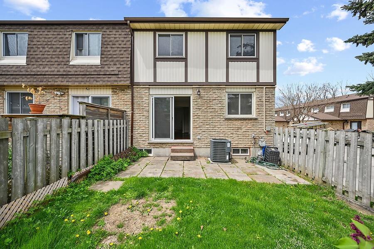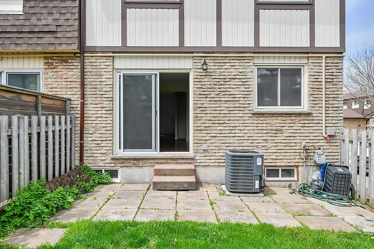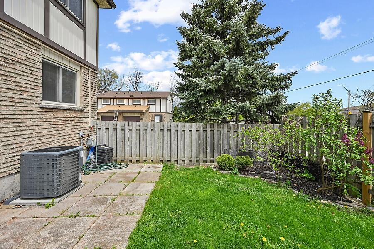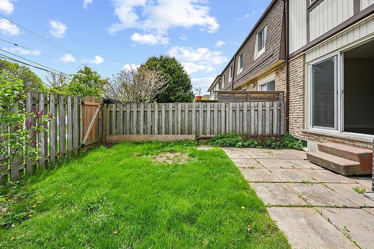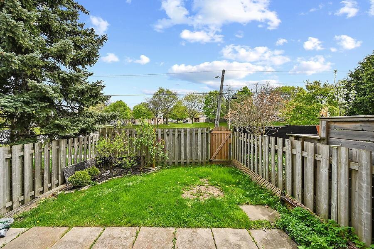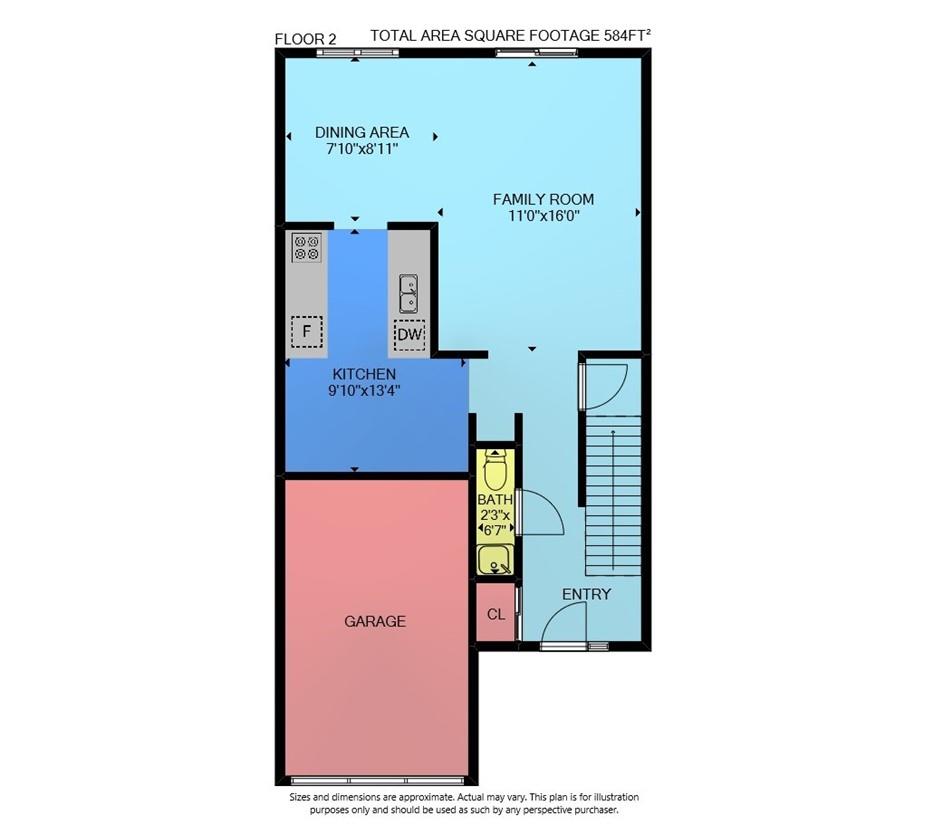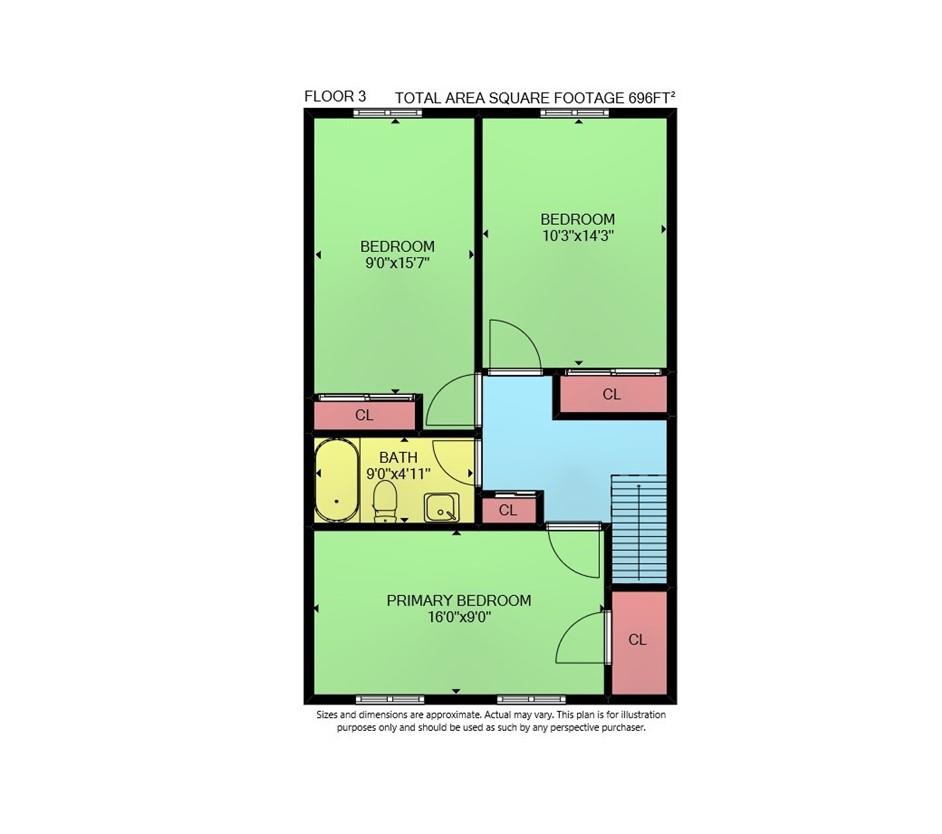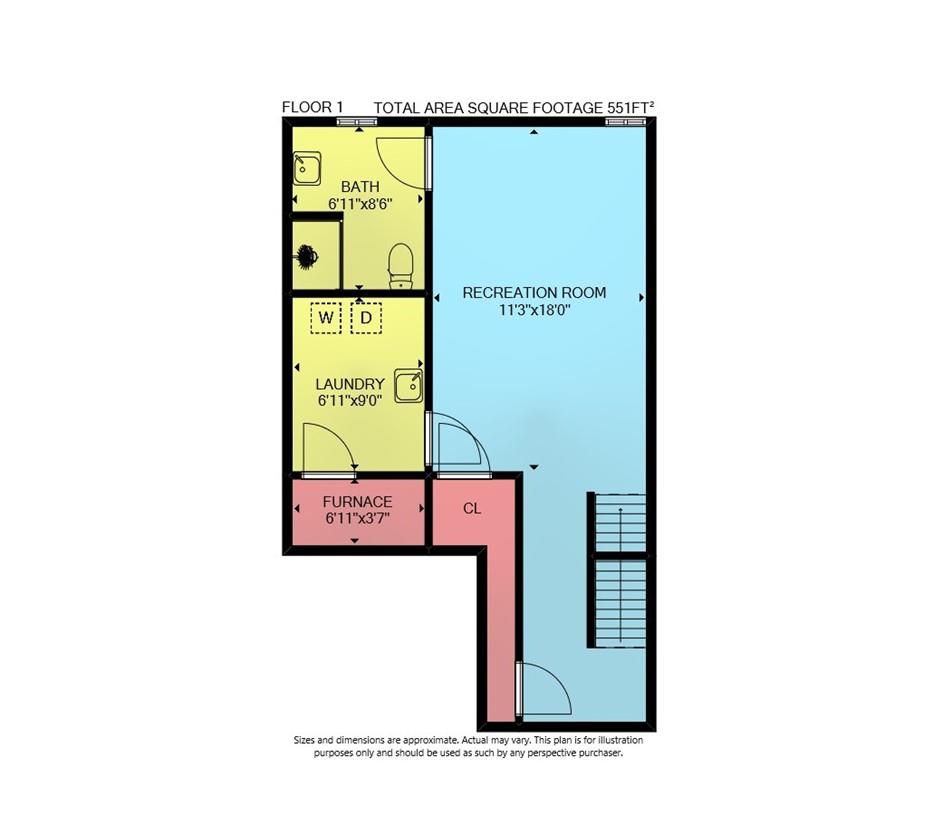300 Rexford Drive, Unit #22 Hamilton, Ontario L8W 1P5
3 Bedroom
3 Bathroom
1280 sqft
2 Level
Central Air Conditioning
Forced Air
$574,900Maintenance,
$489.42 Monthly
Maintenance,
$489.42 MonthlyExcellent location, don’t miss out on life thriving here. Conveniences to everywhere! Schools, parks, nature, trails, biking paths, linc/redhill, bus routes, shopping, restaurants etc This bright end unit townhouse has been extensively renovated. Eat-in kitchen, interior doors, flooring with upgraded carpet underpad, breakers, painted thru-out are just a few. Well managed condo with 3 great sized bedrooms + walk-in closet in master, separate dining room, 2.5 bathrooms with beautiful oversized shower in the fully finished basement. Awesome appliances included too. (id:35011)
Property Details
| MLS® Number | H4193176 |
| Property Type | Single Family |
| Amenities Near By | Public Transit, Schools |
| Equipment Type | Water Heater |
| Features | Park Setting, Park/reserve, Paved Driveway |
| Parking Space Total | 2 |
| Rental Equipment Type | Water Heater |
Building
| Bathroom Total | 3 |
| Bedrooms Above Ground | 3 |
| Bedrooms Total | 3 |
| Appliances | Dishwasher, Dryer, Refrigerator, Stove, Washer, Garage Door Opener |
| Architectural Style | 2 Level |
| Basement Development | Finished |
| Basement Type | Full (finished) |
| Construction Style Attachment | Attached |
| Cooling Type | Central Air Conditioning |
| Exterior Finish | Brick, Stone, Vinyl Siding |
| Foundation Type | Poured Concrete |
| Half Bath Total | 1 |
| Heating Fuel | Natural Gas |
| Heating Type | Forced Air |
| Stories Total | 2 |
| Size Exterior | 1280 Sqft |
| Size Interior | 1280 Sqft |
| Type | Row / Townhouse |
| Utility Water | Municipal Water |
Parking
| Attached Garage |
Land
| Acreage | No |
| Land Amenities | Public Transit, Schools |
| Sewer | Municipal Sewage System |
| Size Irregular | 0 X 0 |
| Size Total Text | 0 X 0 |
Rooms
| Level | Type | Length | Width | Dimensions |
|---|---|---|---|---|
| Second Level | 4pc Bathroom | Measurements not available | ||
| Second Level | Bedroom | 14' 3'' x 10' 3'' | ||
| Second Level | Bedroom | 15' 7'' x 9' '' | ||
| Second Level | Primary Bedroom | 16' '' x 9' '' | ||
| Basement | Utility Room | Measurements not available | ||
| Basement | Laundry Room | Measurements not available | ||
| Basement | 3pc Bathroom | Measurements not available | ||
| Basement | Recreation Room | 18' '' x 11' 3'' | ||
| Ground Level | 2pc Bathroom | Measurements not available | ||
| Ground Level | Eat In Kitchen | 13' 4'' x 9' 10'' | ||
| Ground Level | Dining Room | 8' 11'' x 7' 10'' | ||
| Ground Level | Living Room | 16' '' x 11' '' | ||
| Ground Level | Foyer | Measurements not available |
https://www.realtor.ca/real-estate/26862243/300-rexford-drive-unit-22-hamilton
Interested?
Contact us for more information

