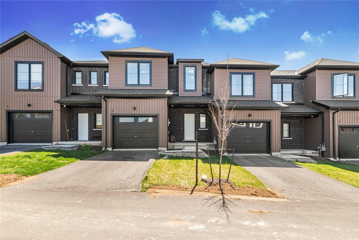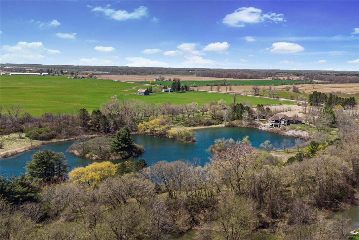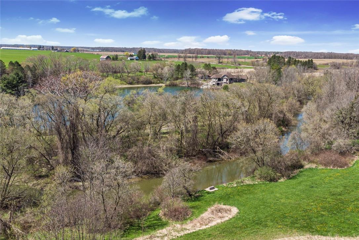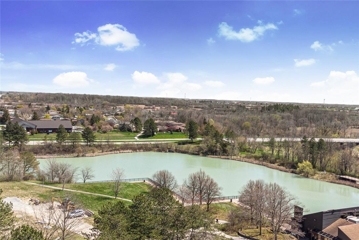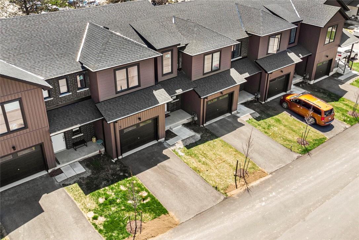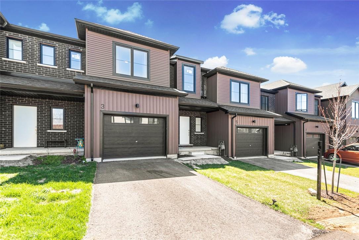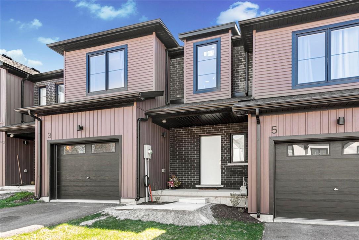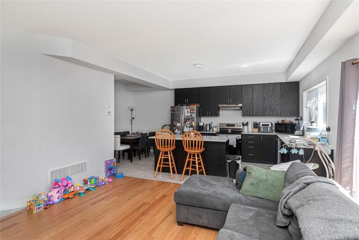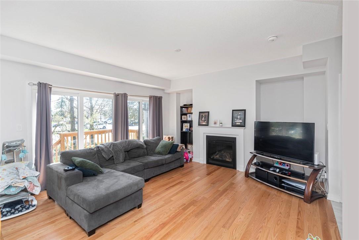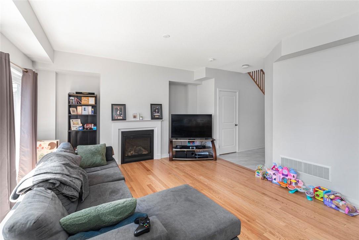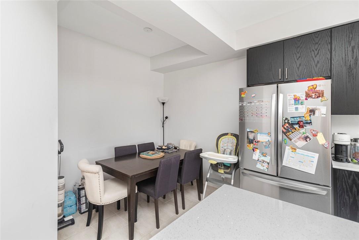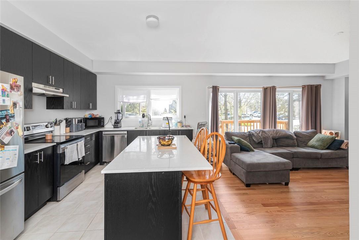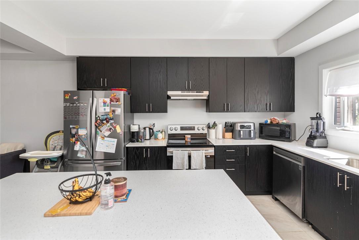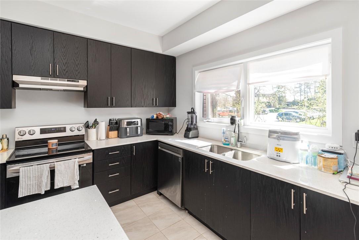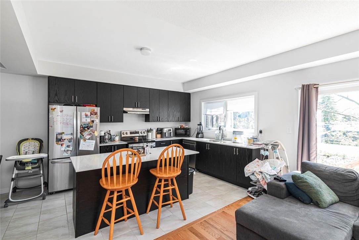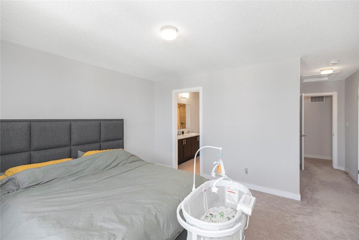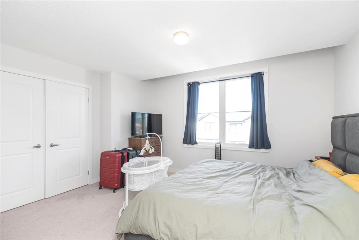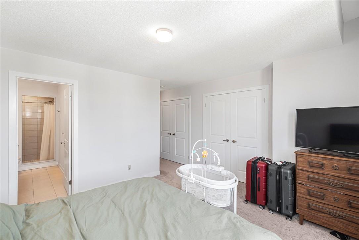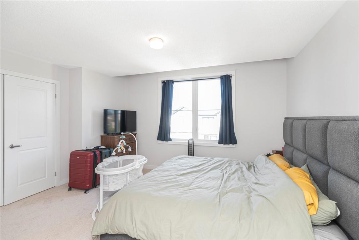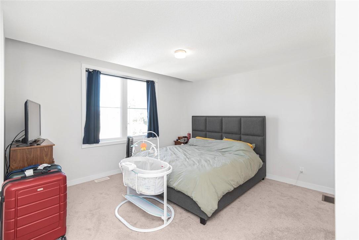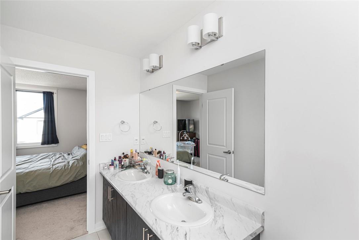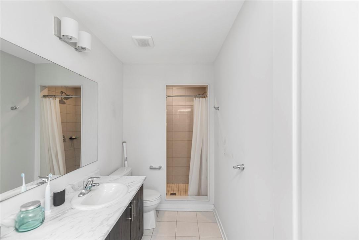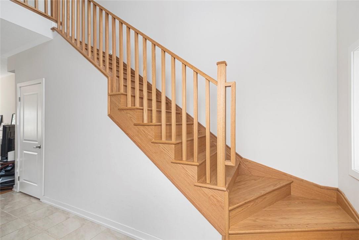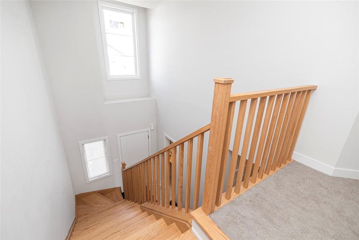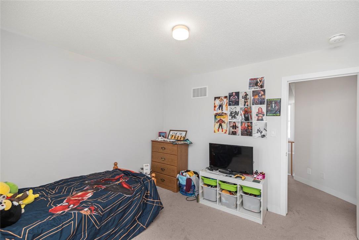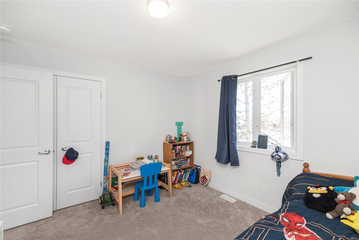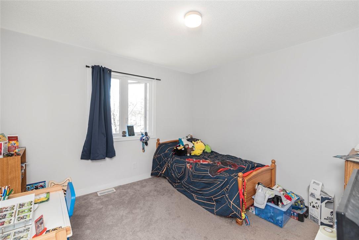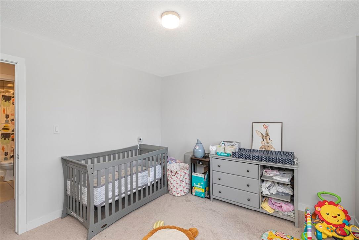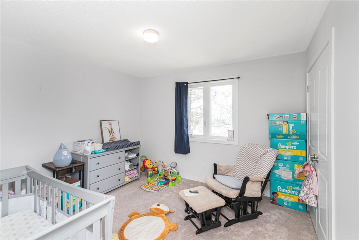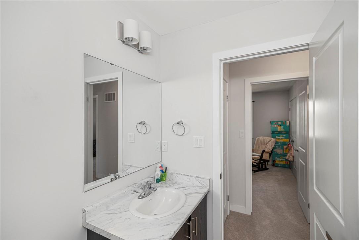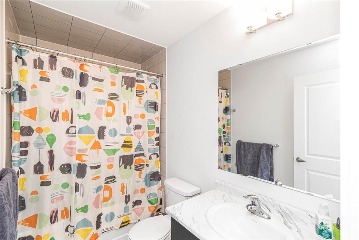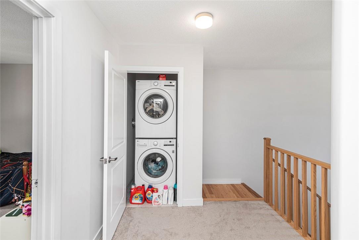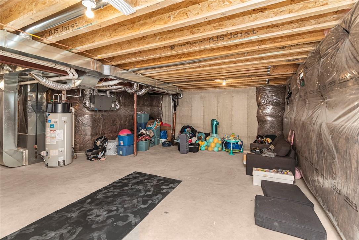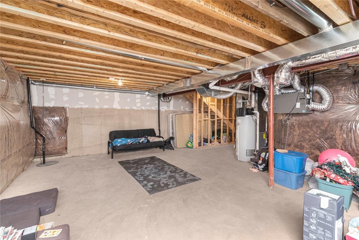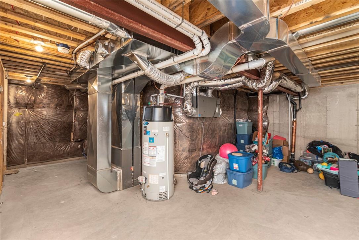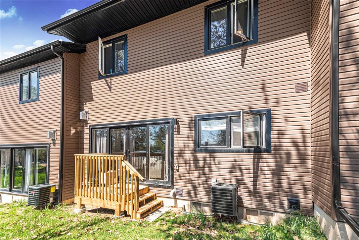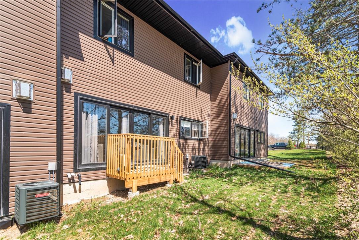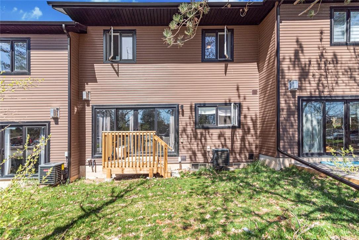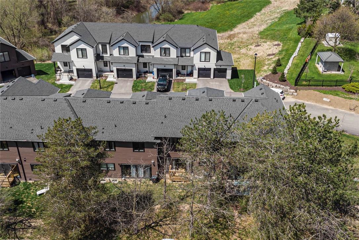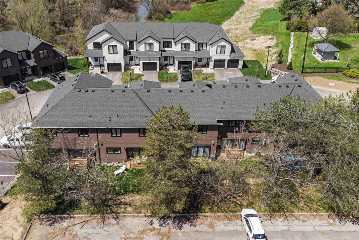3 Trailside Drive Townsend, Ontario N0A 1S0
$629,000
Discover modern country living in this spacious 1-year-new townhome in the peaceful town of Townsend. Nestled among scenic nature trails and serene ponds, this home is just a short 15 min drive to the charming Port Dover and 45 min to Hamilton. Boasting 3 spacious bedrooms and 2.5 bathrooms, this property features a chef-inspired kitchen with stone countertops, modern cabinetry and kitchen island. Enjoy the warmth of a gas fireplace and the beauty of engineered hardwood flooring in the living room, complemented by 9 ft ceilings on the main floor. The bedrooms are sunlit and expansive, with the Primary ensuite offering double vanity sinks. An exquisite oak staircase adds a touch of elegance. Perfect for those seeking a blend of modern amenities and tranquil countryside. Vacant possession is available on July 1st. (id:35011)
Open House
This property has open houses!
2:00 pm
Ends at:4:00 pm
Property Details
| MLS® Number | H4191737 |
| Property Type | Single Family |
| Equipment Type | Water Heater |
| Features | Park Setting, Treed, Wooded Area, Park/reserve, Paved Driveway |
| Parking Space Total | 2 |
| Rental Equipment Type | Water Heater |
Building
| Bathroom Total | 3 |
| Bedrooms Above Ground | 3 |
| Bedrooms Total | 3 |
| Appliances | Dishwasher, Dryer, Microwave, Refrigerator, Stove, Washer & Dryer |
| Architectural Style | 2 Level |
| Basement Development | Unfinished |
| Basement Type | Full (unfinished) |
| Construction Style Attachment | Attached |
| Cooling Type | Central Air Conditioning |
| Exterior Finish | Brick, Vinyl Siding |
| Fireplace Fuel | Gas |
| Fireplace Present | Yes |
| Fireplace Type | Other - See Remarks |
| Foundation Type | Poured Concrete |
| Half Bath Total | 1 |
| Heating Fuel | Natural Gas |
| Heating Type | Forced Air |
| Stories Total | 2 |
| Size Exterior | 1537 Sqft |
| Size Interior | 1537 Sqft |
| Type | Row / Townhouse |
| Utility Water | Municipal Water |
Parking
| Attached Garage |
Land
| Access Type | River Access |
| Acreage | No |
| Sewer | Municipal Sewage System |
| Size Depth | 90 Ft |
| Size Frontage | 26 Ft |
| Size Irregular | 26.51 X 90.12 |
| Size Total Text | 26.51 X 90.12|under 1/2 Acre |
| Surface Water | Creek Or Stream |
Rooms
| Level | Type | Length | Width | Dimensions |
|---|---|---|---|---|
| Second Level | 3pc Ensuite Bath | Measurements not available | ||
| Second Level | 4pc Bathroom | Measurements not available | ||
| Second Level | Bedroom | 11' 6'' x 11' 0'' | ||
| Second Level | Bedroom | 11' 6'' x 11' 0'' | ||
| Second Level | Primary Bedroom | 14' 3'' x 12' 6'' | ||
| Ground Level | 2pc Bathroom | Measurements not available | ||
| Ground Level | Foyer | Measurements not available | ||
| Ground Level | Dining Room | 8' 6'' x 7' 1'' | ||
| Ground Level | Kitchen | 10' 0'' x 13' 0'' | ||
| Ground Level | Living Room | 15' 9'' x 14' 6'' |
https://www.realtor.ca/real-estate/26790890/3-trailside-drive-townsend
Interested?
Contact us for more information

