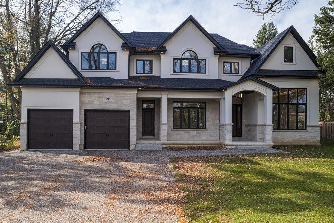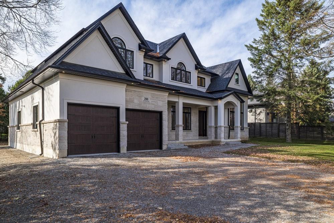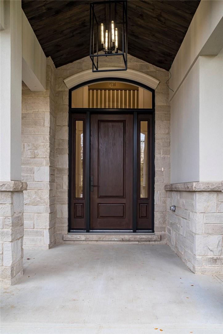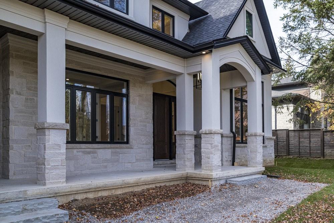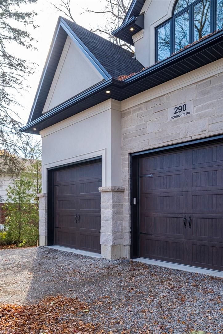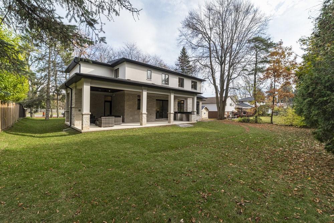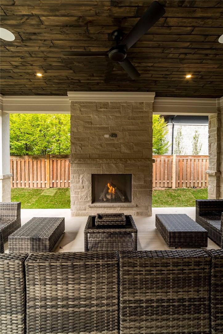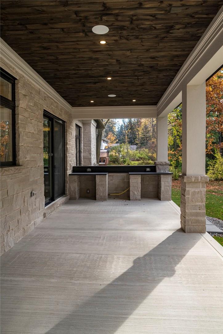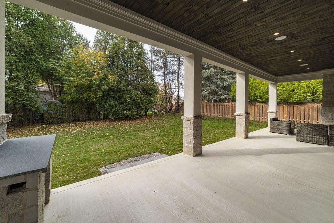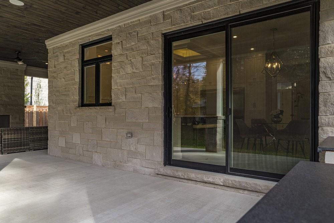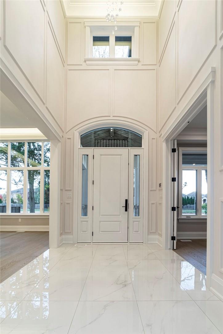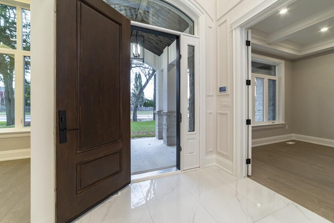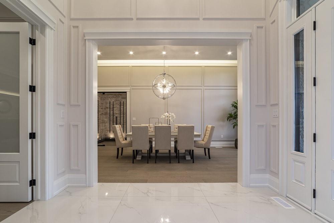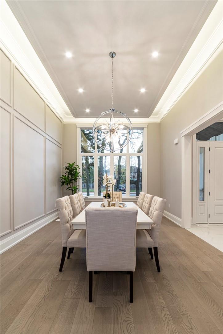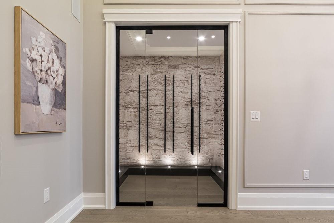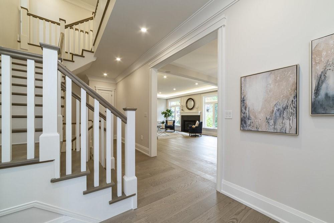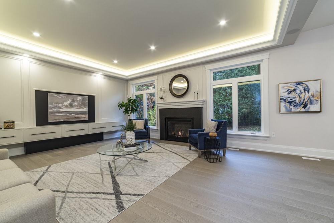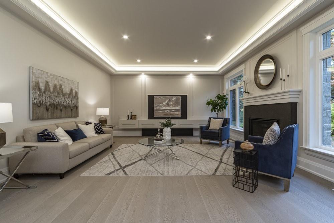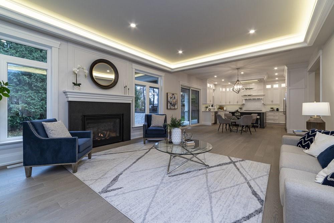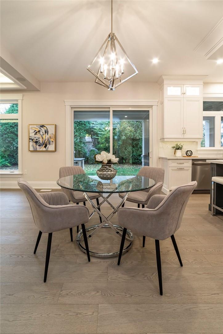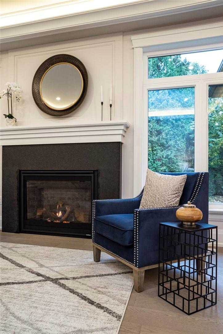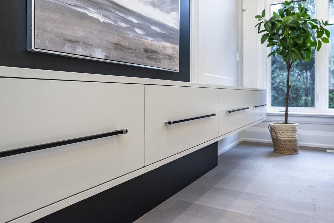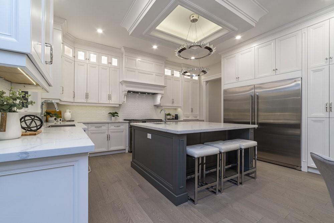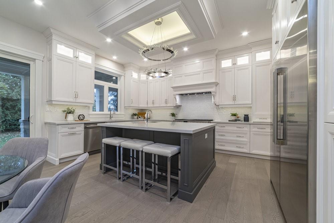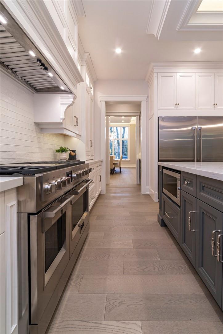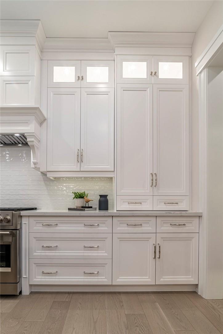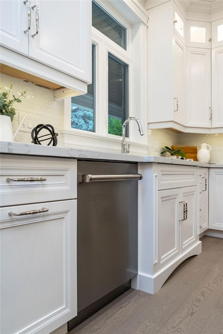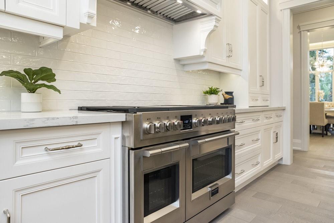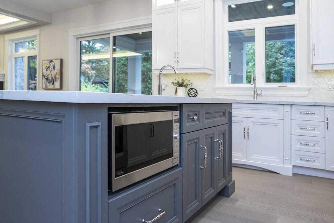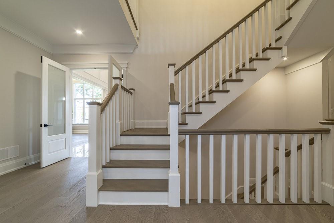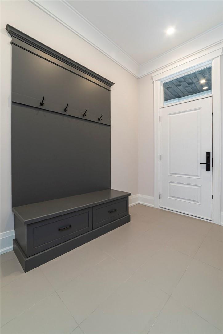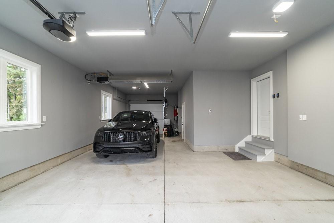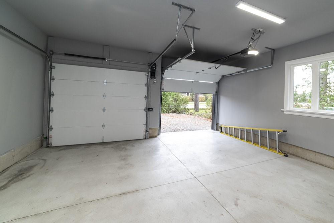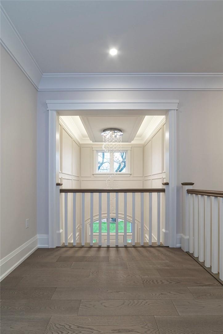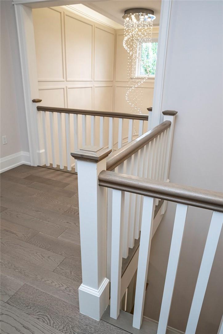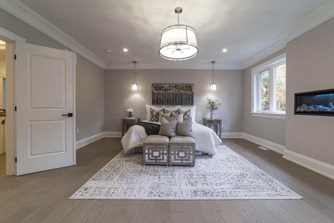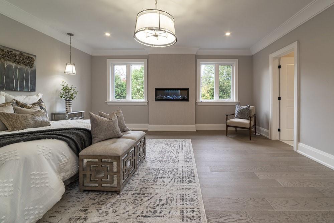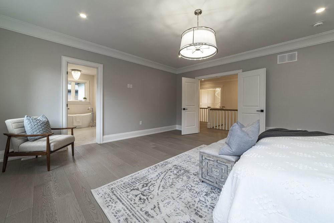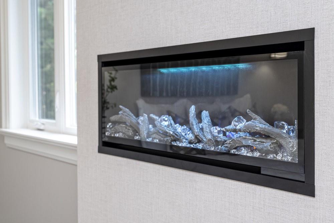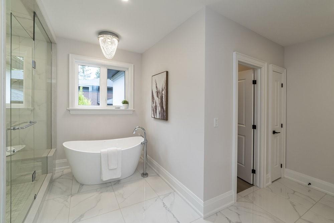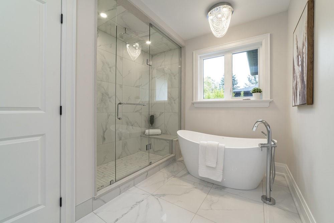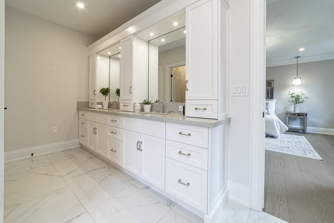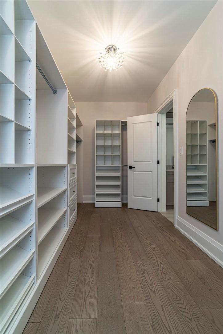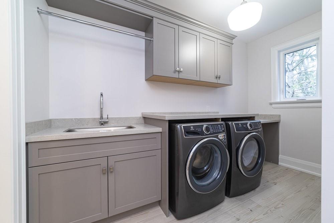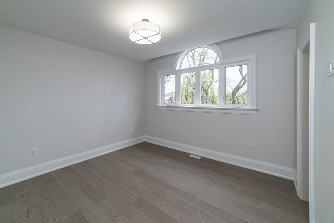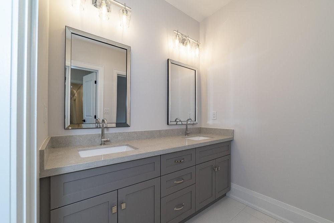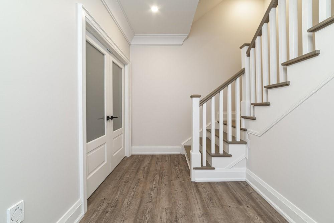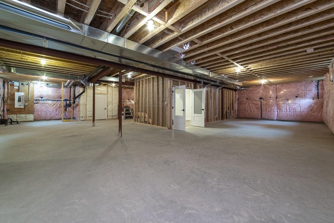290 Southcote Road Ancaster, Ontario L9G 2W1
$3,299,900
Spacious 4214 square foot home, expertly crafted on a premium lot. This stunning property boasts 4 large bedrooms including the primary suite with spa-like ensuite & massive walk-in closet. The open-concept main floor features a grand 2-story foyer leading to formal living room & dining rooms with soaring, coffered ceilings. The gourmet kitchen is a chef's delight with high-end stainless appliances, granite counters, center island & walk-in pantry. The dining room is ideal for entertaining and features a wine room while the two powder rooms on the main level provide family and friends space to freshen up. Upstairs find 3 more bedrooms, each with access to ensuite bathrooms, along with laundry facilities for ease of living. The lower level provides ample room for future expansion. Enjoy the spacious backyard and covered patio with outdoor fireplace and cooking area. Three car garage and oversized driveway offers ample parking. Reach out to book your private showing and discover how to make this beautiful property your happy home. (id:35011)
Property Details
| MLS® Number | H4188724 |
| Property Type | Single Family |
| Amenities Near By | Golf Course, Schools |
| Equipment Type | None |
| Features | Golf Course/parkland, Double Width Or More Driveway, Crushed Stone Driveway, Carpet Free, Sump Pump |
| Parking Space Total | 9 |
| Rental Equipment Type | None |
Building
| Bathroom Total | 5 |
| Bedrooms Above Ground | 4 |
| Bedrooms Total | 4 |
| Appliances | Alarm System, Central Vacuum, Dishwasher, Dryer, Microwave, Refrigerator, Stove, Washer |
| Architectural Style | 2 Level |
| Basement Development | Unfinished |
| Basement Type | Full (unfinished) |
| Constructed Date | 2023 |
| Construction Style Attachment | Detached |
| Cooling Type | Air Exchanger, Central Air Conditioning |
| Exterior Finish | Stone |
| Fireplace Fuel | Electric |
| Fireplace Present | Yes |
| Fireplace Type | Other - See Remarks |
| Foundation Type | Poured Concrete |
| Half Bath Total | 2 |
| Heating Fuel | Natural Gas |
| Heating Type | Forced Air |
| Stories Total | 2 |
| Size Exterior | 4214 Sqft |
| Size Interior | 4214 Sqft |
| Type | House |
| Utility Water | Municipal Water |
Parking
| Attached Garage | |
| Gravel |
Land
| Acreage | No |
| Land Amenities | Golf Course, Schools |
| Sewer | Municipal Sewage System |
| Size Depth | 150 Ft |
| Size Frontage | 100 Ft |
| Size Irregular | 100 X 150 |
| Size Total Text | 100 X 150|under 1/2 Acre |
| Soil Type | Clay, Loam |
Rooms
| Level | Type | Length | Width | Dimensions |
|---|---|---|---|---|
| Second Level | Laundry Room | 9' 10'' x 12' 5'' | ||
| Second Level | 3pc Bathroom | 7' 9'' x 5' 10'' | ||
| Second Level | 5pc Ensuite Bath | 6' 4'' x 11' 7'' | ||
| Second Level | Bedroom | 15' 6'' x 12' 4'' | ||
| Second Level | Bedroom | 11' 10'' x 25' 6'' | ||
| Second Level | Bedroom | 10' 8'' x 16' 7'' | ||
| Second Level | Storage | 18' 1'' x 7' 1'' | ||
| Second Level | 5pc Ensuite Bath | 13' 9'' x 17' '' | ||
| Second Level | Bedroom | 17' 9'' x 17' '' | ||
| Basement | Cold Room | 28' '' x 9' 7'' | ||
| Ground Level | Pantry | 13' 1'' x 12' 1'' | ||
| Ground Level | 2pc Bathroom | Measurements not available | ||
| Ground Level | 2pc Bathroom | Measurements not available | ||
| Ground Level | Office | 12' 4'' x 13' 8'' | ||
| Ground Level | Mud Room | 6' 3'' x 11' 4'' | ||
| Ground Level | Foyer | 8' 3'' x 11' 6'' | ||
| Ground Level | Dining Room | 13' '' x 23' 9'' | ||
| Ground Level | Pantry | 6' 3'' x 5' 11'' | ||
| Ground Level | Kitchen | 21' 2'' x 16' 6'' | ||
| Ground Level | Living Room | 21' 6'' x 16' 6'' |
https://www.realtor.ca/real-estate/26658474/290-southcote-road-ancaster
Interested?
Contact us for more information

