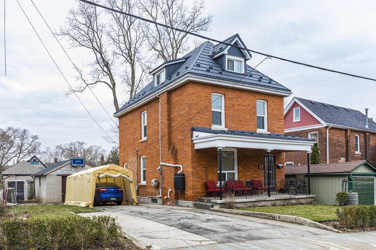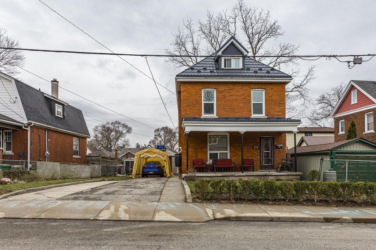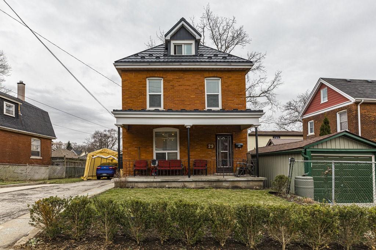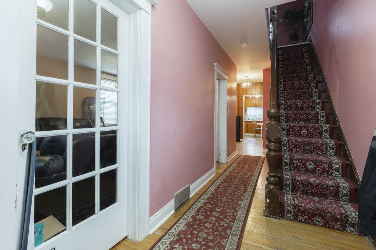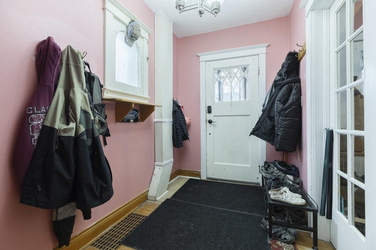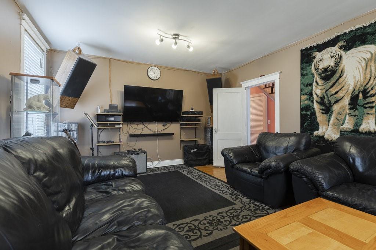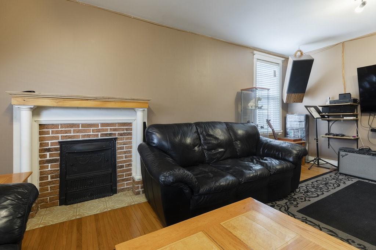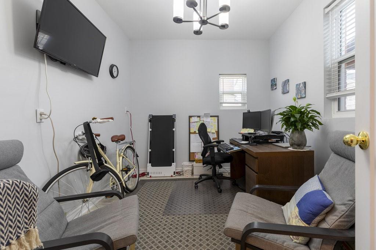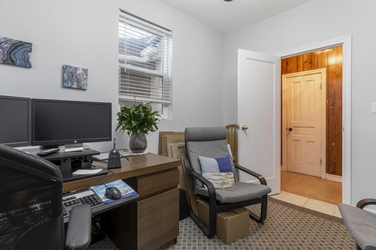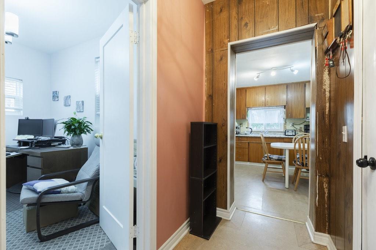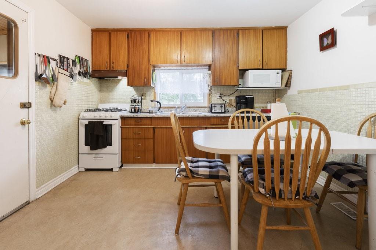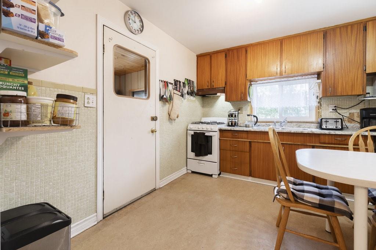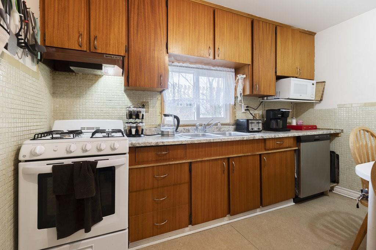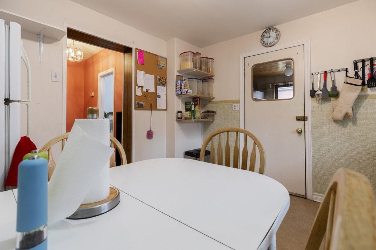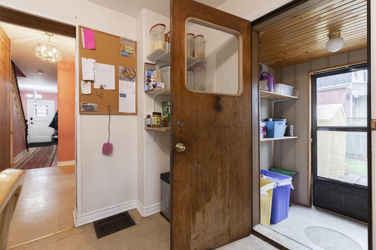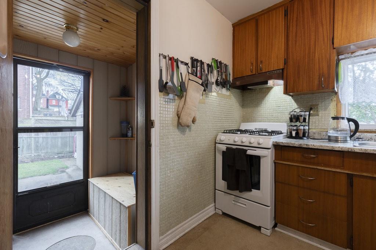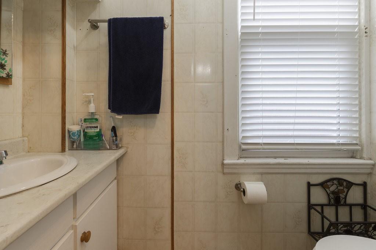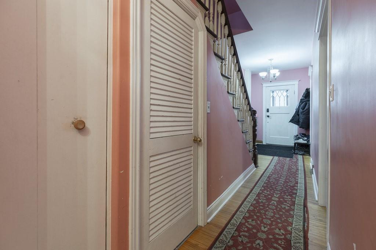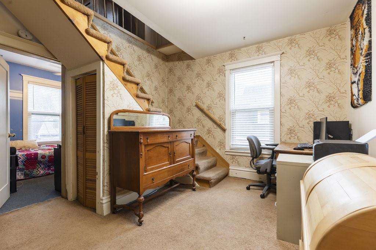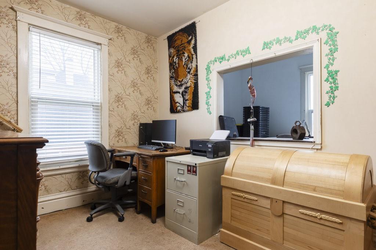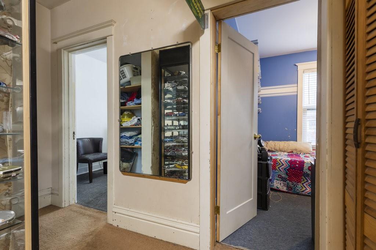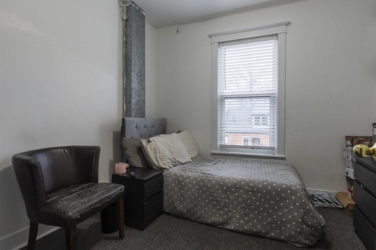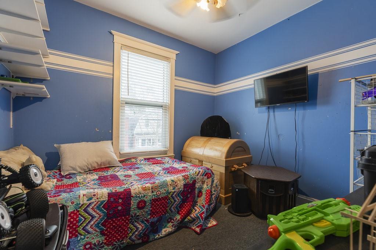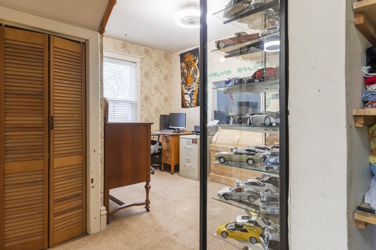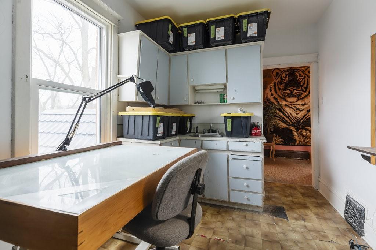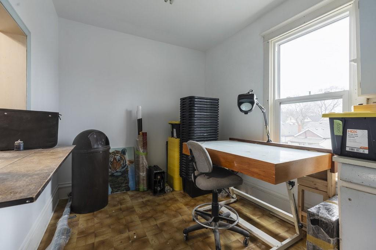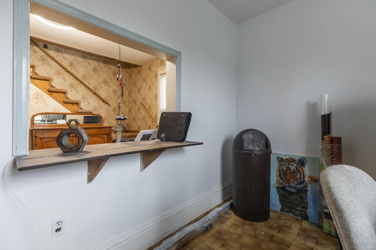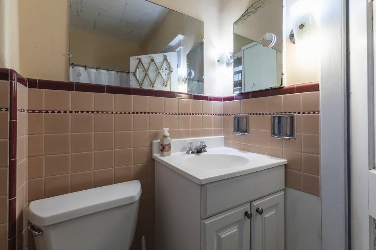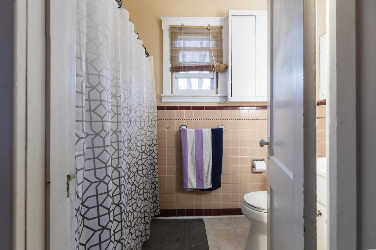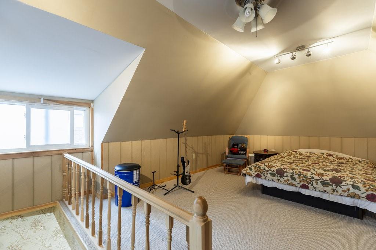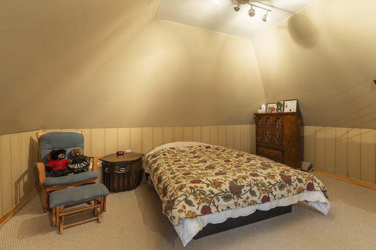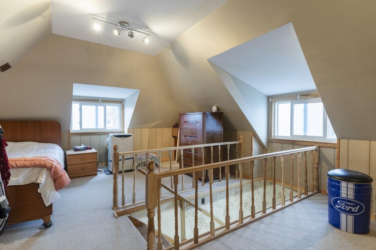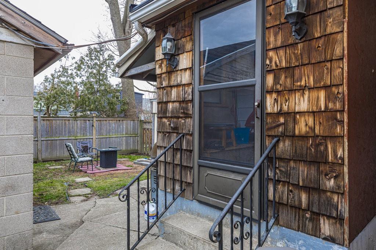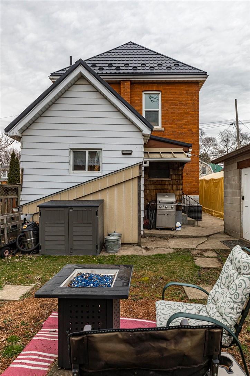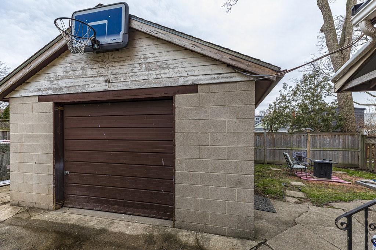29 Sunset Avenue Hamilton, Ontario L8R 1V7
$819,900
Wonderful location for this Circa 1905 family home in quiet Strathcona neighbourhood close to 403 access, schools, parks, Locke St., and downtown. This is a desirable, quiet family friendly street. Large 2 ½ storey home situated on a rare extra wide lot has garage with hydro plus driveway with parking for at least 5 extra cars. The main level features an eat in kitchen plus a mud room, a bedroom/office as well as large living room and 2 piece bath. The second level features 2 bedrooms plus a study and an office/workroom area with sink. Third floor features an oversized bedroom. The 30 year metal roof (2023) has 50 year transferrable warranty & the front porch was rebuilt as well. Updated electrical, furnace (2017) (10 yr warranty), windows (2014), dishwasher & stove (2020), owned hot water tank. Separate entrance to basement. This large family home is ready for your personal touches. Conveniently located close to Victoria Park, both public and secondary schools as well as McMaster University/Hospital, the culture, arts and recreation of downtown Hamilton including the Art Gallery, Farmer’s market, First Ontario Concert Hall, historic Dundurn castle and all transportation including easy access to Hwy 403. (id:35011)
Property Details
| MLS® Number | H4189354 |
| Property Type | Single Family |
| Amenities Near By | Hospital, Public Transit, Schools |
| Community Features | Quiet Area |
| Equipment Type | None |
| Features | Park Setting, Park/reserve, Double Width Or More Driveway, Paved Driveway |
| Parking Space Total | 6 |
| Rental Equipment Type | None |
| Structure | Shed |
Building
| Bathroom Total | 2 |
| Bedrooms Above Ground | 4 |
| Bedrooms Total | 4 |
| Appliances | Dishwasher, Refrigerator, Stove |
| Basement Development | Unfinished |
| Basement Type | Full (unfinished) |
| Constructed Date | 1905 |
| Construction Style Attachment | Detached |
| Cooling Type | Central Air Conditioning |
| Exterior Finish | Brick |
| Foundation Type | Block, Stone |
| Half Bath Total | 1 |
| Heating Fuel | Natural Gas |
| Heating Type | Forced Air |
| Stories Total | 3 |
| Size Exterior | 1943 Sqft |
| Size Interior | 1943 Sqft |
| Type | House |
| Utility Water | Municipal Water |
Parking
| Detached Garage |
Land
| Acreage | No |
| Land Amenities | Hospital, Public Transit, Schools |
| Sewer | Municipal Sewage System |
| Size Depth | 77 Ft |
| Size Frontage | 52 Ft |
| Size Irregular | 52 X 77.58 |
| Size Total Text | 52 X 77.58|under 1/2 Acre |
Rooms
| Level | Type | Length | Width | Dimensions |
|---|---|---|---|---|
| Second Level | 4pc Bathroom | Measurements not available | ||
| Second Level | Office | 13' 8'' x 8' 3'' | ||
| Second Level | Sitting Room | 13' 8'' x 9' 7'' | ||
| Second Level | Bedroom | 9' 11'' x 9' 5'' | ||
| Second Level | Bedroom | 9' 10'' x 9' 5'' | ||
| Third Level | Bedroom | 17' 10'' x 28' 1'' | ||
| Basement | Storage | 10' 4'' x 11' 5'' | ||
| Basement | Utility Room | Measurements not available | ||
| Basement | Storage | 20' 7'' x 28' 8'' | ||
| Ground Level | Mud Room | Measurements not available | ||
| Ground Level | Eat In Kitchen | 11' 3'' x 11' 8'' | ||
| Ground Level | 2pc Bathroom | Measurements not available | ||
| Ground Level | Bedroom | 11' 1'' x 9' 3'' | ||
| Ground Level | Foyer | Measurements not available | ||
| Ground Level | Living Room | 20' 1'' x 13' 7'' |
https://www.realtor.ca/real-estate/26687503/29-sunset-avenue-hamilton
Interested?
Contact us for more information

