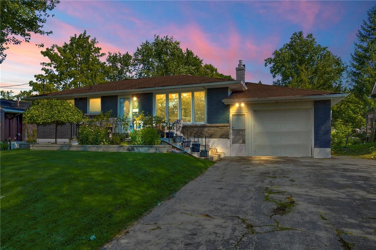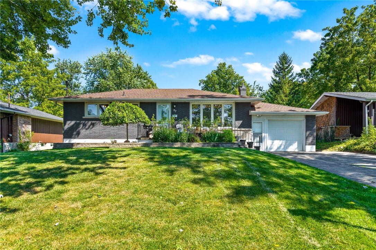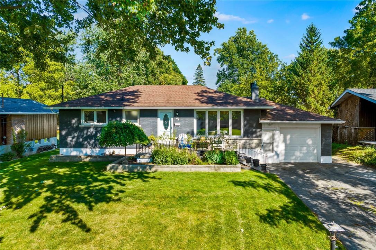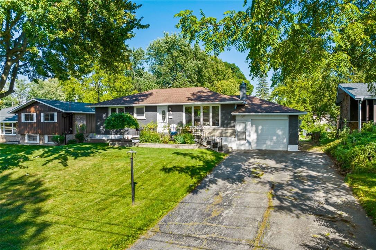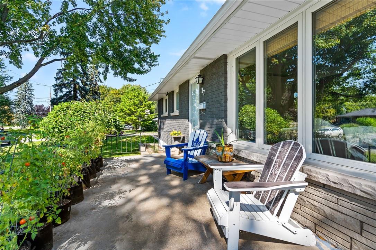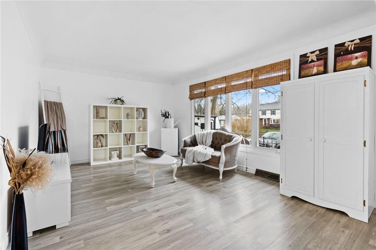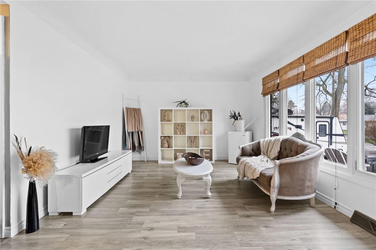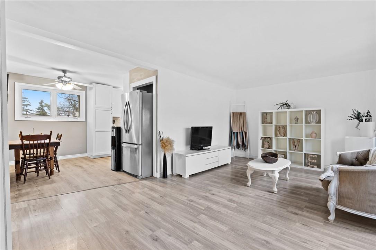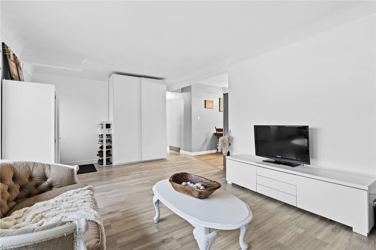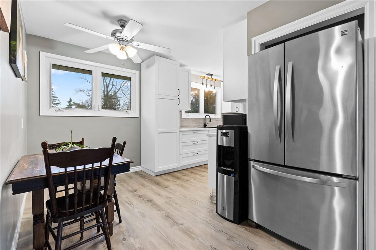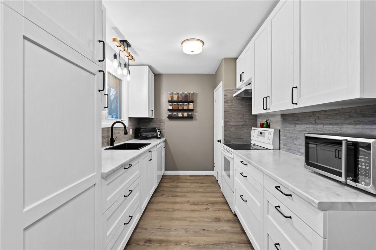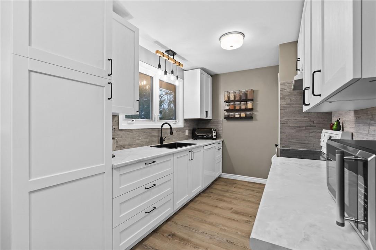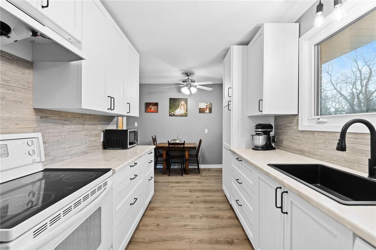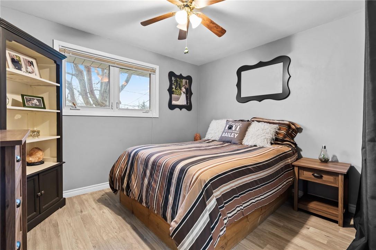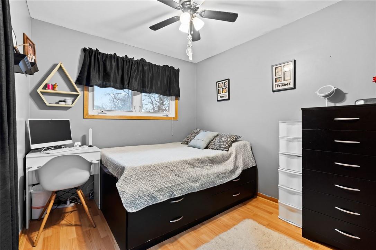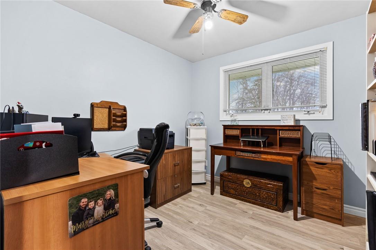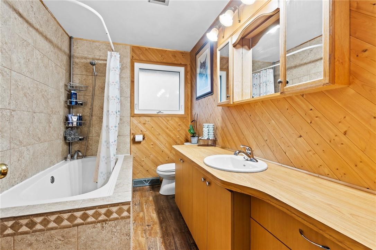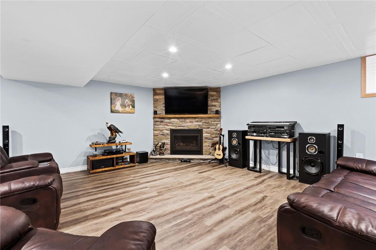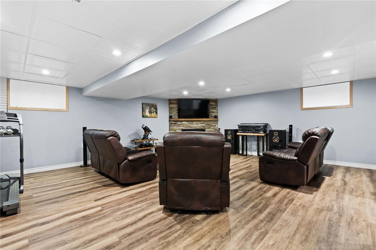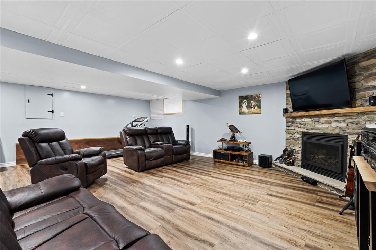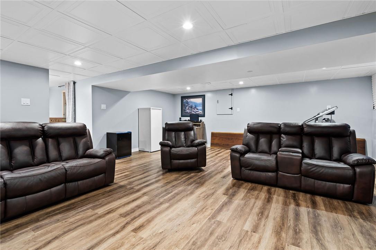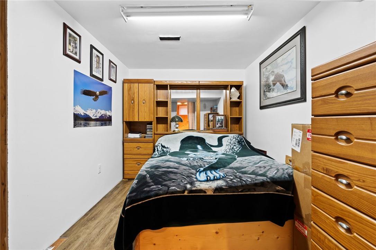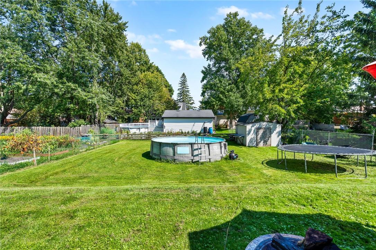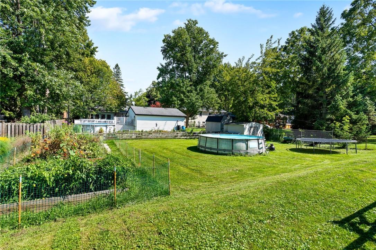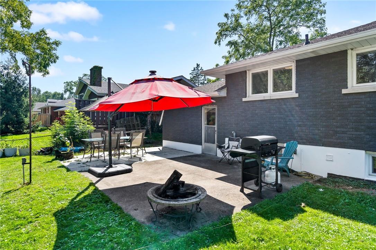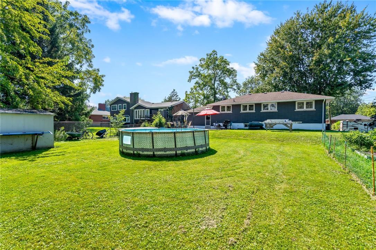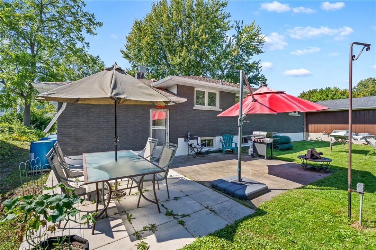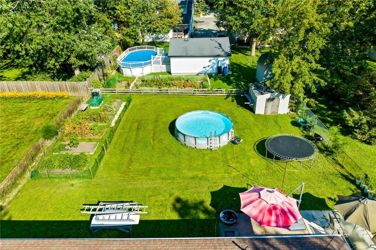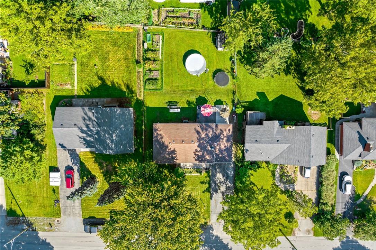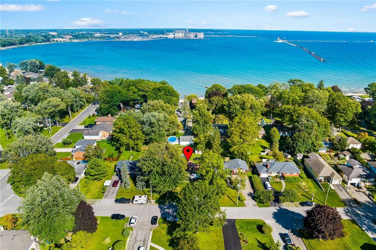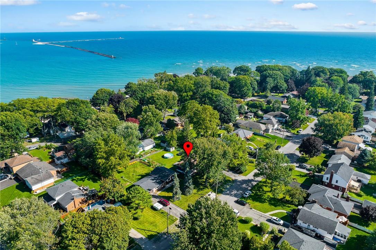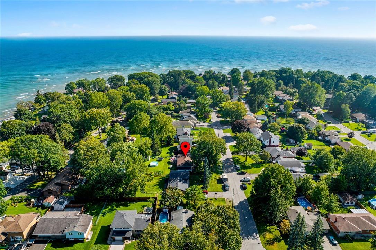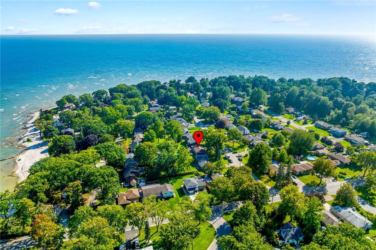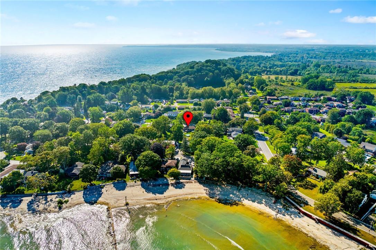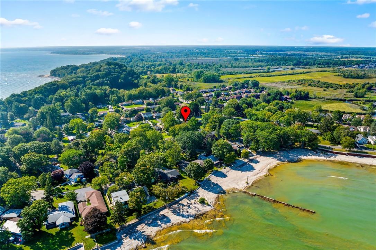27 Walnut Street Port Colborne, Ontario L3K 2T7
$599,000
Nestled in one of Port Colborne's most sought-after neighborhoods this well-crafted bungalow offers an ideal blend of comfort, style, and functionality, making it a perfect sanctuary for anyone looking to make their home in this delightful community. As you step inside, you're welcomed into a bright and spacious living room that effortlessly flows into a newly renovated kitchen. The kitchen boasts modern amenities and opens up to a cozy dinette area, perfect for gatherings and creating memorable moments. The lower level is a treasure trove of potential, featuring an inviting family room with a corner gas fireplace, a convenient 2-piece bath, and an extra bedroom or office. This could easily serve as an in-law suite, with separate garage access offering privacy and comfort for extended family or guests. Step outside to discover a tranquil outdoor oasis with ample space for gardening or for summer fun in the above-ground pool. The picturesque front porch offers a serene setting for relaxation, complementing the home's peaceful and friendly street atmosphere. The attached garage, with interior access, ensures secure and convenient entry to the home. This property is ideally situated on a quiet street, adorned with mature trees and just minutes from the shores of Lake Erie. Enjoy leisurely strolls along the promenade to downtown Port Colborne, where boutique shops and quaint restaurants await, alongside the historic Welland Canal views. (id:35011)
Property Details
| MLS® Number | H4189361 |
| Property Type | Single Family |
| Equipment Type | None |
| Features | Double Width Or More Driveway, Paved Driveway, Sump Pump |
| Parking Space Total | 7 |
| Pool Type | On Ground Pool |
| Rental Equipment Type | None |
Building
| Bathroom Total | 2 |
| Bedrooms Above Ground | 3 |
| Bedrooms Below Ground | 1 |
| Bedrooms Total | 4 |
| Appliances | Dishwasher, Dryer, Refrigerator, Stove |
| Architectural Style | Bungalow |
| Basement Development | Finished |
| Basement Type | Full (finished) |
| Construction Style Attachment | Detached |
| Cooling Type | Central Air Conditioning |
| Exterior Finish | Brick |
| Fireplace Fuel | Gas |
| Fireplace Present | Yes |
| Fireplace Type | Other - See Remarks |
| Foundation Type | Poured Concrete |
| Half Bath Total | 1 |
| Heating Fuel | Natural Gas |
| Heating Type | Forced Air |
| Stories Total | 1 |
| Size Exterior | 1010 Sqft |
| Size Interior | 1010 Sqft |
| Type | House |
| Utility Water | Municipal Water |
Parking
| Attached Garage |
Land
| Acreage | No |
| Sewer | Municipal Sewage System |
| Size Depth | 123 Ft |
| Size Frontage | 70 Ft |
| Size Irregular | 70 X 123.81 |
| Size Total Text | 70 X 123.81|under 1/2 Acre |
Rooms
| Level | Type | Length | Width | Dimensions |
|---|---|---|---|---|
| Basement | Laundry Room | 11' 2'' x 8' '' | ||
| Basement | Storage | 11' 1'' x 9' 11'' | ||
| Basement | 2pc Bathroom | Measurements not available | ||
| Basement | Bedroom | 11' 1'' x 7' 9'' | ||
| Basement | Sitting Room | 22' '' x 19' 9'' | ||
| Ground Level | 4pc Bathroom | Measurements not available | ||
| Ground Level | Bedroom | 9' 9'' x 8' 11'' | ||
| Ground Level | Bedroom | 9' 9'' x 9' 1'' | ||
| Ground Level | Primary Bedroom | 11' 7'' x 10' 1'' | ||
| Ground Level | Dinette | 11' 2'' x 7' 3'' | ||
| Ground Level | Kitchen | 10' 5'' x 8' '' | ||
| Ground Level | Living Room | 20' 1'' x 11' 8'' |
https://www.realtor.ca/real-estate/26704808/27-walnut-street-port-colborne
Interested?
Contact us for more information

