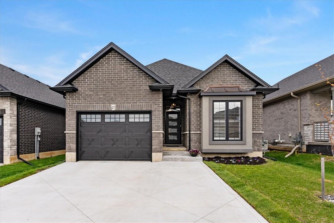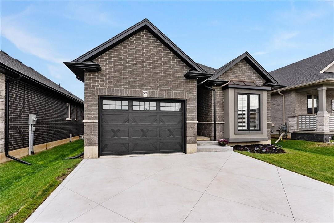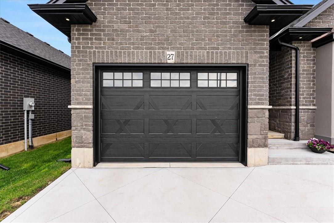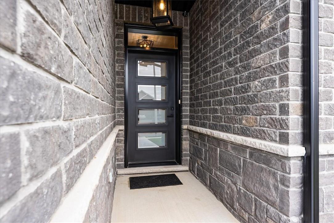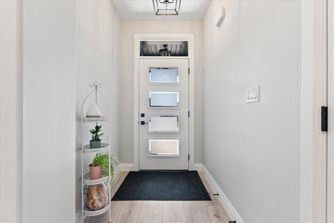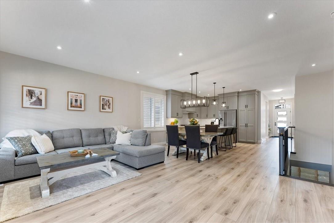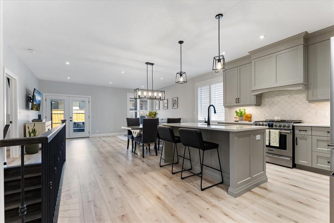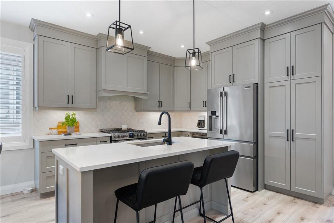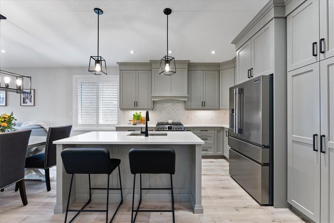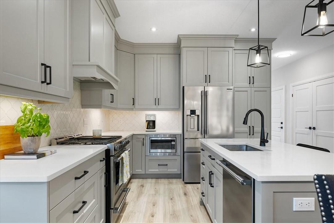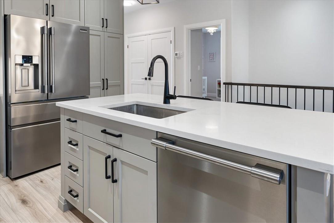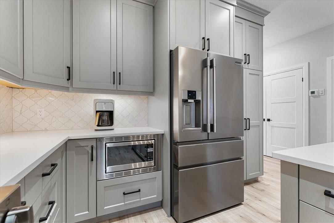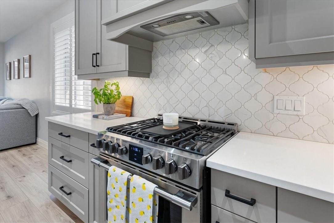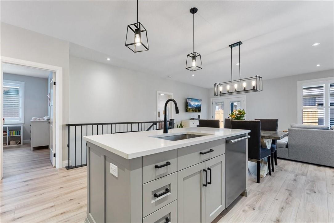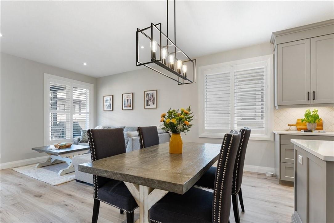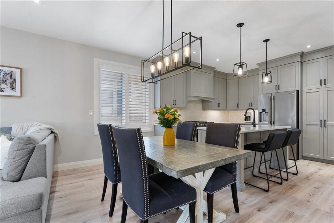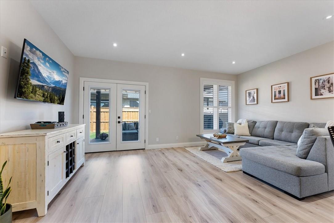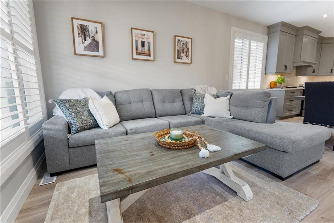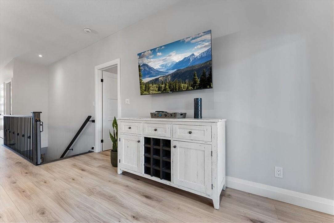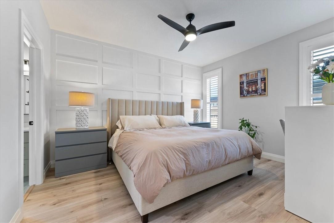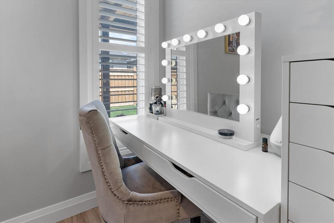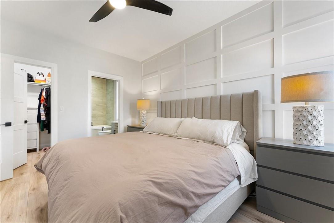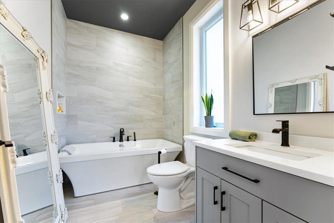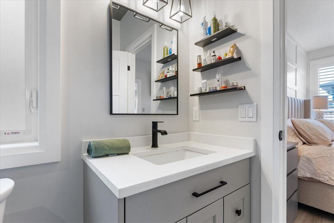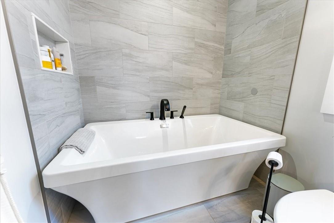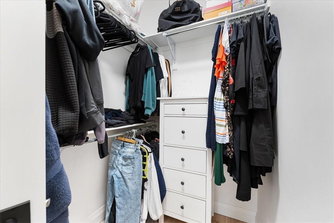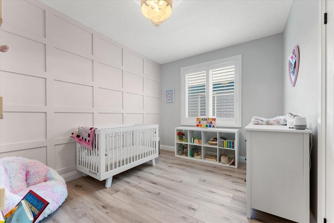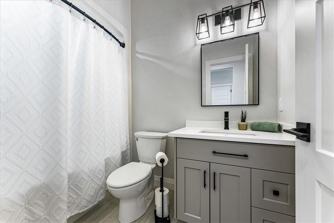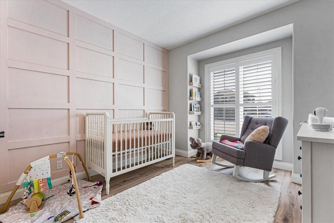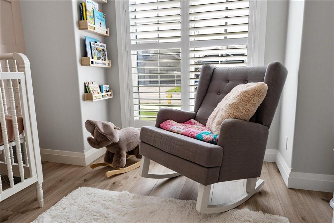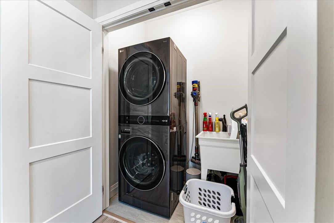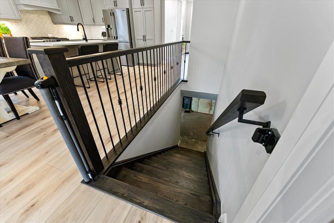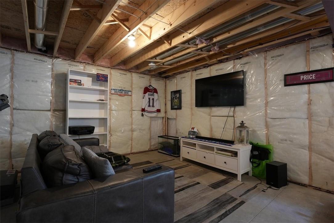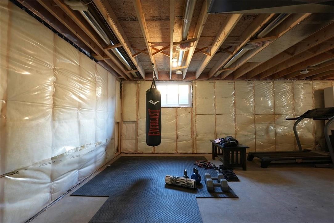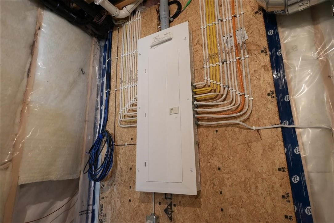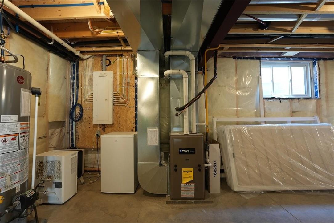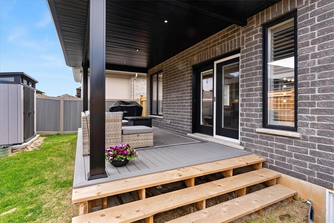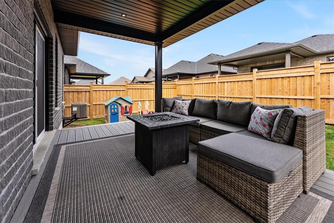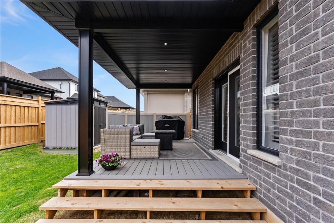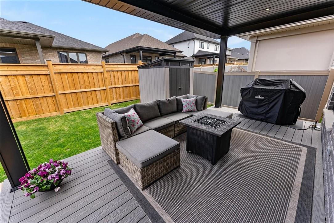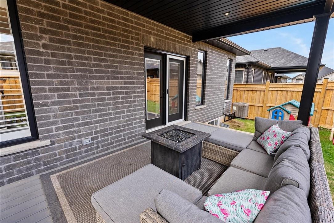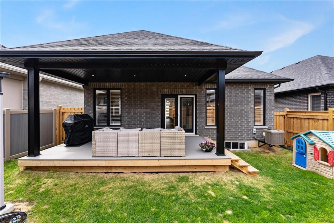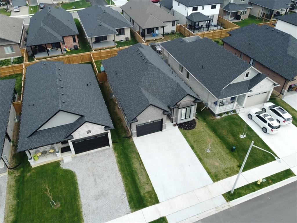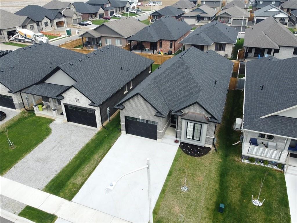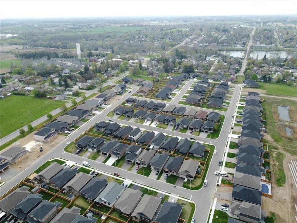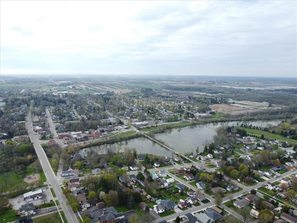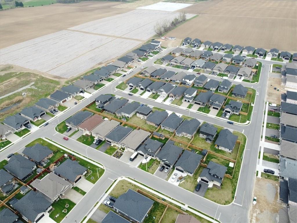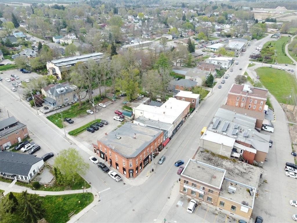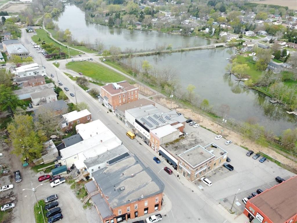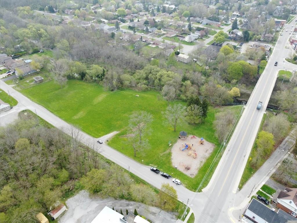27 Hare Street Waterford, Ontario N0E 1Y0
$805,000
Welcome Home to a new gem in the gorgeous historical small town of Waterford, Norfolk County. In this newer subdivision, you will find this all brick bungalow that is complete with many well picked custom updates. Starting with the double coloured concrete finished driveway, you can fit 3-4 cars, and 1 car in the attached garage, featuring hot & cold taps and auto remote garage door. Grand laminate Monarch Oak flooring throughout the home with rounded drywall corners and potlights. Plantation shutters throughout the home for privacy and style. Board and Batten accent walls in every bedroom, upgraded light fixtures in kitchen and bedrooms. Marble Arabesque kitchen backsplash that flows beautifully with the Sage coloured extended custom cabinetry, with crown molding, Quartz countertops, under cabinet lighting, double stainless steel sink, Moen faucets and Fridgidaire Professional line appliances, which includes a gas stove. All bathroom floors are clean sleek ceramic. The Primary Bedroom features a spacious walk-in-closet and a stunning ensuite bathroom with a deep soaker tub surrounded by marble nook for prime relaxation. The back deck is covered including potlights, gas hookup for BBQ, each exit of the home is featured with precast steps. In the basement: brand new high efficiency furnace, A/C, rough-in for a 3rd bathroom, 200 amp electrical, copper wiring, Air Filtration system, sump pump, back flow valve, Central Vac rough-in, insulated & ready for drywall finishing. (id:35011)
Open House
This property has open houses!
2:00 pm
Ends at:4:00 pm
Property Details
| MLS® Number | H4192961 |
| Property Type | Single Family |
| Amenities Near By | Golf Course, Recreation, Schools |
| Community Features | Community Centre |
| Equipment Type | Water Heater |
| Features | Park Setting, Park/reserve, Golf Course/parkland, Beach, Double Width Or More Driveway, Carpet Free, Sump Pump, Automatic Garage Door Opener |
| Parking Space Total | 5 |
| Rental Equipment Type | Water Heater |
| Structure | Shed |
Building
| Bathroom Total | 2 |
| Bedrooms Above Ground | 3 |
| Bedrooms Total | 3 |
| Appliances | Dishwasher, Dryer, Microwave, Refrigerator, Stove, Washer & Dryer, Window Coverings |
| Architectural Style | Bungalow |
| Basement Development | Partially Finished |
| Basement Type | Full (partially Finished) |
| Constructed Date | 2022 |
| Construction Style Attachment | Detached |
| Cooling Type | Air Exchanger, Central Air Conditioning |
| Exterior Finish | Brick |
| Foundation Type | Poured Concrete |
| Heating Fuel | Natural Gas |
| Heating Type | Forced Air |
| Stories Total | 1 |
| Size Exterior | 1345 Sqft |
| Size Interior | 1345 Sqft |
| Type | House |
| Utility Water | Municipal Water |
Parking
| Attached Garage |
Land
| Acreage | No |
| Land Amenities | Golf Course, Recreation, Schools |
| Sewer | Municipal Sewage System |
| Size Depth | 100 Ft |
| Size Frontage | 41 Ft |
| Size Irregular | 41.34 X 100.79 |
| Size Total Text | 41.34 X 100.79|under 1/2 Acre |
| Soil Type | Sand/gravel |
Rooms
| Level | Type | Length | Width | Dimensions |
|---|---|---|---|---|
| Ground Level | Other | 4' 11'' x 7' 2'' | ||
| Ground Level | 3pc Bathroom | 6' 4'' x 9' 3'' | ||
| Ground Level | Primary Bedroom | 11' 7'' x 13' 8'' | ||
| Ground Level | Living Room | 18' 4'' x 9' 8'' | ||
| Ground Level | Dining Room | 18' 4'' x 8' 3'' | ||
| Ground Level | Kitchen | 15' 8'' x 11' 9'' | ||
| Ground Level | Bedroom | 14' 2'' x 10' 2'' | ||
| Ground Level | Laundry Room | 5' 7'' x 3' '' | ||
| Ground Level | 4pc Bathroom | 5' 1'' x 8' 3'' | ||
| Ground Level | Bedroom | 10' 8'' x 13' 10'' | ||
| Ground Level | Foyer | 4' 9'' x 14' 7'' |
https://www.realtor.ca/real-estate/26861814/27-hare-street-waterford
Interested?
Contact us for more information

