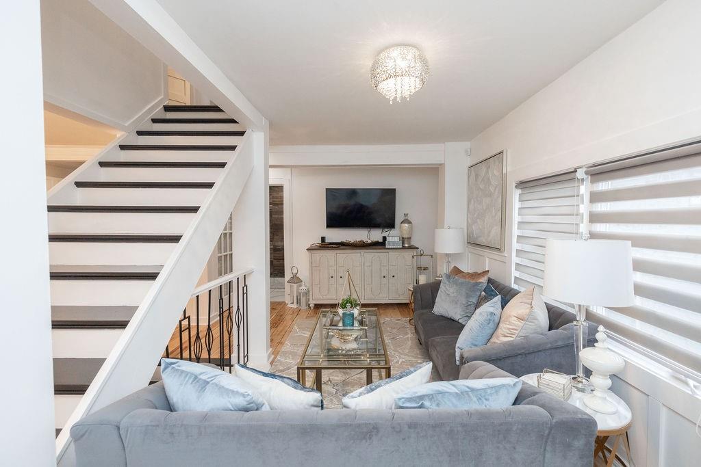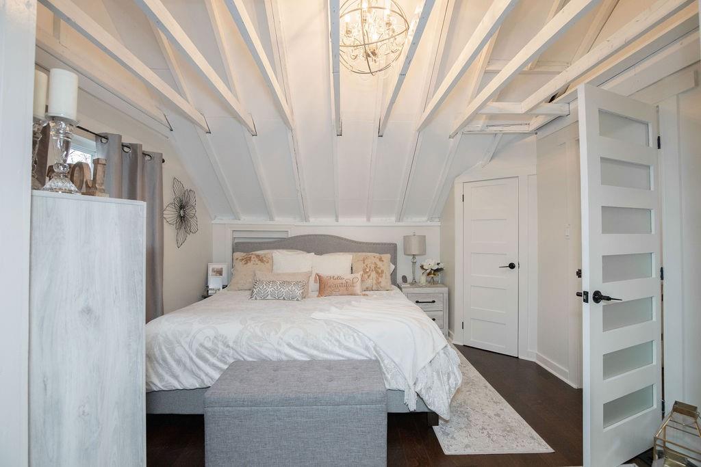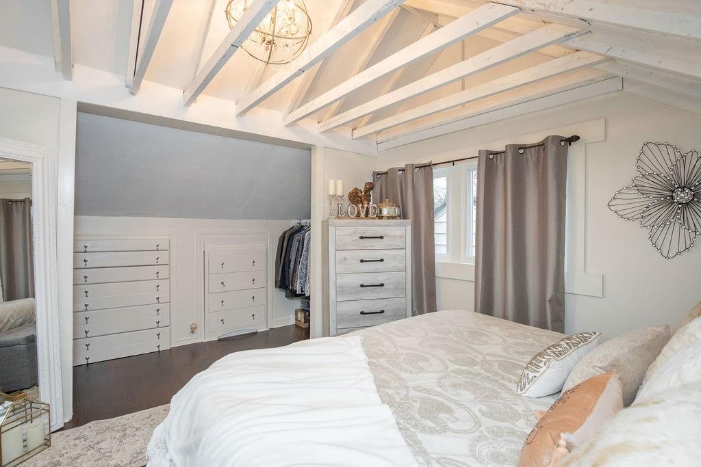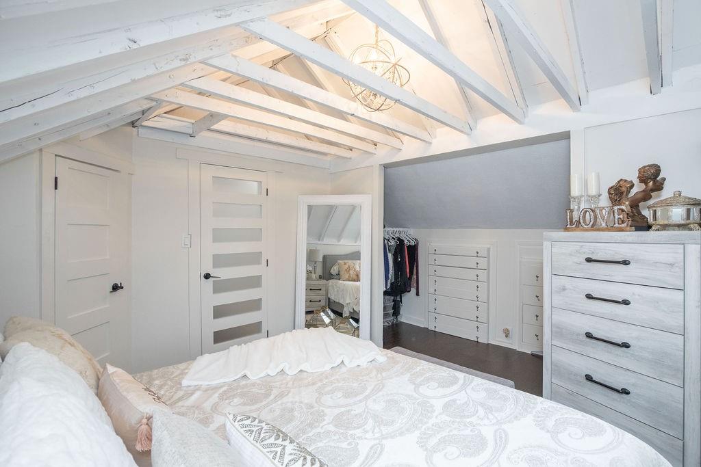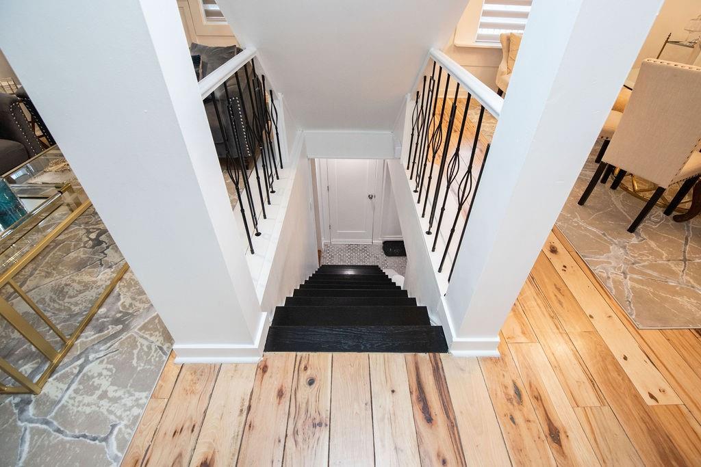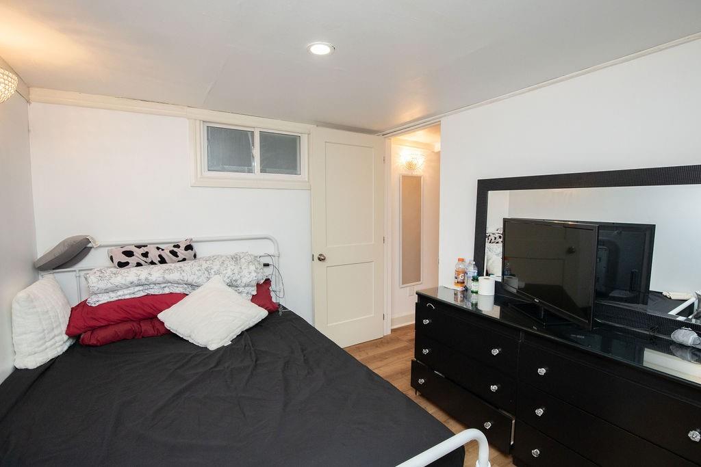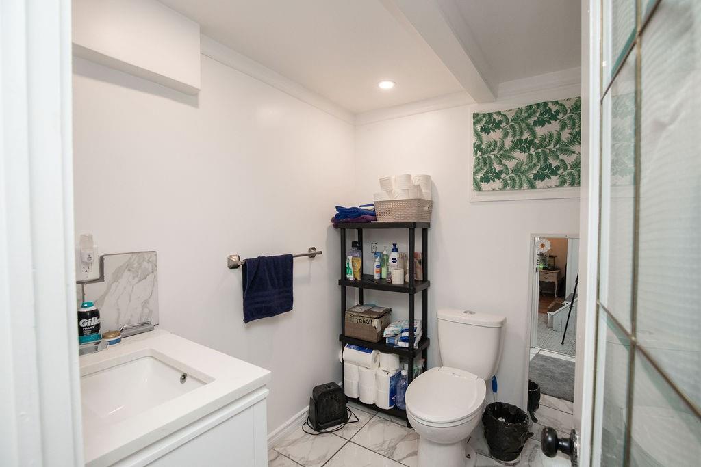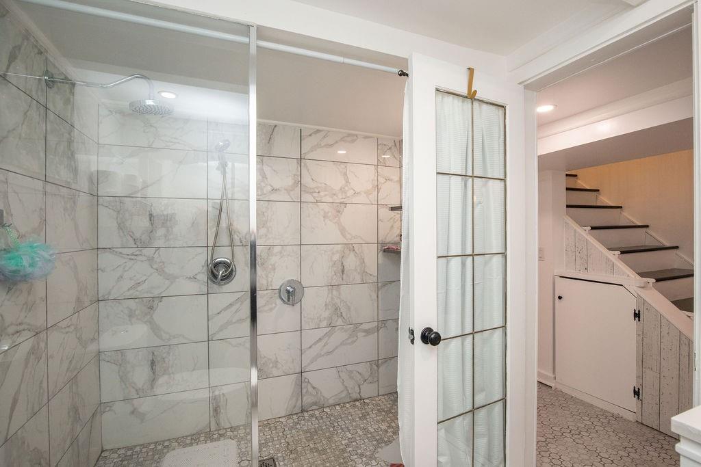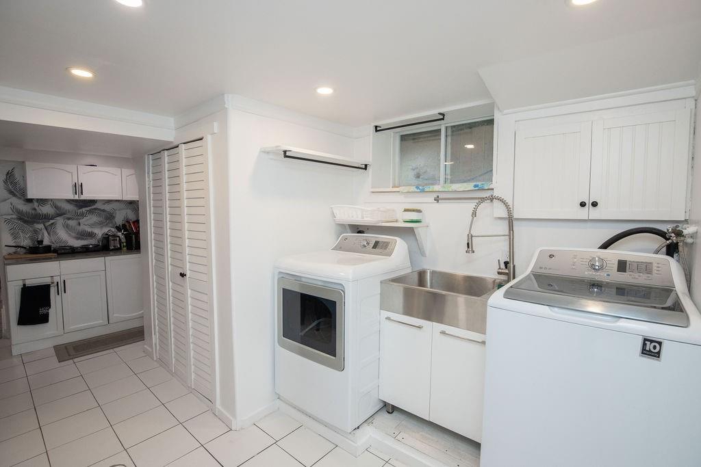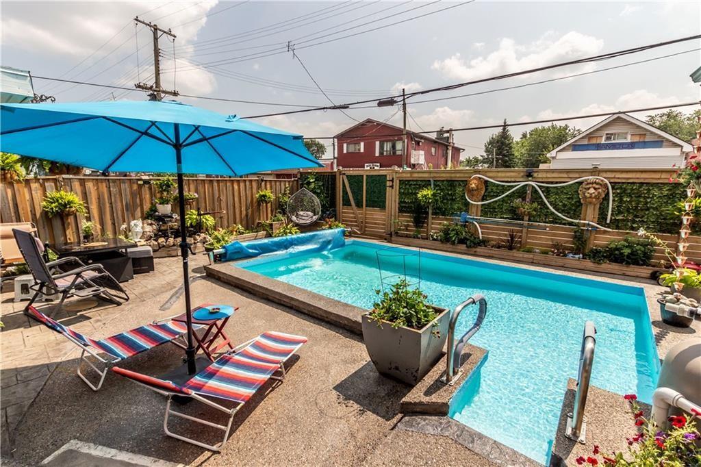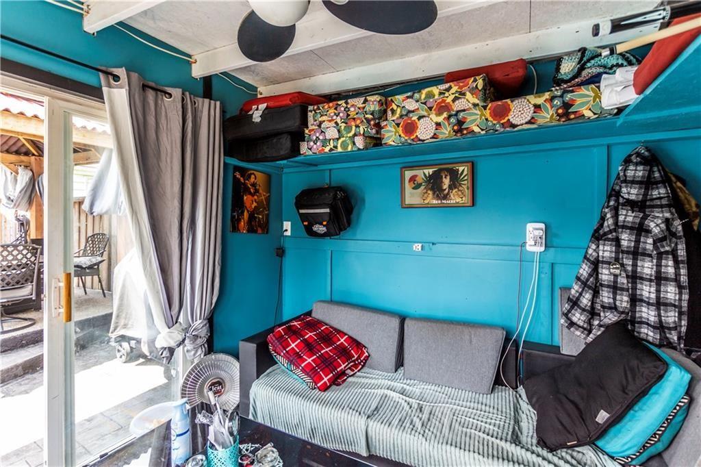252 Walter Avenue N Hamilton, Ontario L8H 5R4
$699,900
Absolutely stunning and ready to move into. Updated thru-out. An entertainers dream home. From the second you step through the door you will fall in love with the beauty, elegance and sophisticated style that has been created here. Moving into this home will be an easy transition. The private backyard oasis with in ground pool, a pool house (Man Cave or SHE Shed) and hot tub will help to make some lasting memories with family and friends on those hot summer days. A few great features include: The spa like main bath is one to be appreciated with a separate shower and jetted soaker tub. Primary bedroom with 2 piece ensuite! Dream kitchen with island and walk out to yard. Formal dining room. Basement w/kitchenette and 3 piece bth + private area currently set up as 2 bedrooms and a living room. Simply must be viewed. (id:35011)
Property Details
| MLS® Number | H4184201 |
| Property Type | Single Family |
| Equipment Type | Water Heater |
| Features | Carpet Free, No Driveway |
| Pool Type | Inground Pool |
| Rental Equipment Type | Water Heater |
| Structure | Shed |
Building
| Bathroom Total | 3 |
| Bedrooms Above Ground | 2 |
| Bedrooms Below Ground | 2 |
| Bedrooms Total | 4 |
| Appliances | Dishwasher, Dryer, Refrigerator, Stove, Washer & Dryer, Hot Tub, Range, Window Coverings |
| Basement Development | Finished |
| Basement Type | Full (finished) |
| Construction Style Attachment | Detached |
| Cooling Type | Central Air Conditioning |
| Exterior Finish | Vinyl Siding |
| Foundation Type | Block |
| Half Bath Total | 1 |
| Heating Fuel | Natural Gas |
| Heating Type | Forced Air |
| Stories Total | 2 |
| Size Exterior | 1273 Sqft |
| Size Interior | 1273 Sqft |
| Type | House |
| Utility Water | Municipal Water |
Parking
| No Garage |
Land
| Acreage | No |
| Sewer | Municipal Sewage System |
| Size Depth | 95 Ft |
| Size Frontage | 40 Ft |
| Size Irregular | 40 X 95 |
| Size Total Text | 40 X 95|under 1/2 Acre |
Rooms
| Level | Type | Length | Width | Dimensions |
|---|---|---|---|---|
| Second Level | Bedroom | 7' 9'' x 15' 1'' | ||
| Second Level | 2pc Bathroom | Measurements not available | ||
| Second Level | Primary Bedroom | 11' 9'' x 10' 11'' | ||
| Basement | Laundry Room | 11' '' x 17' 3'' | ||
| Basement | 3pc Bathroom | Measurements not available | ||
| Basement | Recreation Room | 7' 4'' x 17' 7'' | ||
| Basement | Bedroom | 7' 7'' x 8' 4'' | ||
| Basement | Bedroom | 11' 6'' x 8' 6'' | ||
| Ground Level | 5pc Bathroom | Measurements not available | ||
| Ground Level | Kitchen | 15' 2'' x 16' 7'' | ||
| Ground Level | Dining Room | 15' 8'' x 15' 9'' | ||
| Ground Level | Living Room | 12' 3'' x 19' 3'' |
https://www.realtor.ca/real-estate/26461276/252-walter-avenue-n-hamilton
Interested?
Contact us for more information








