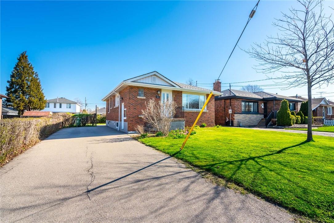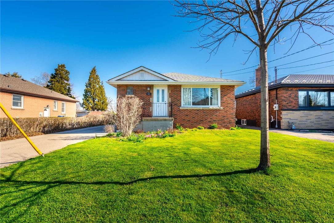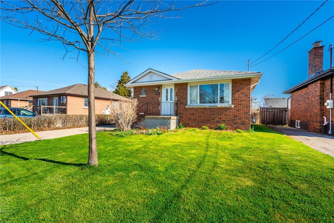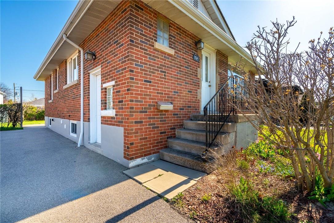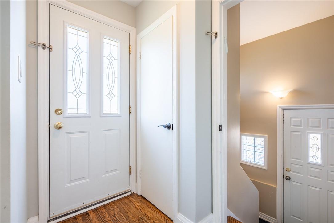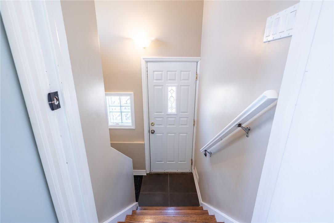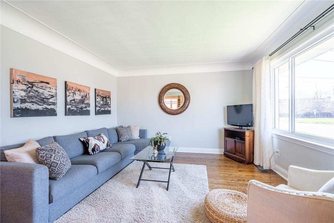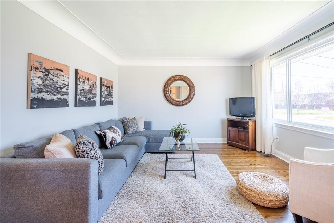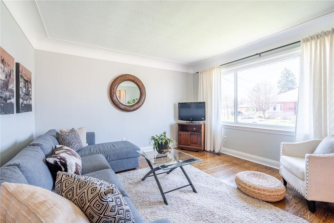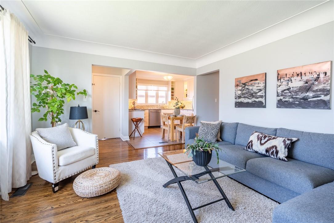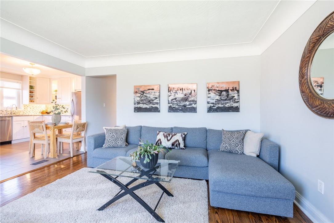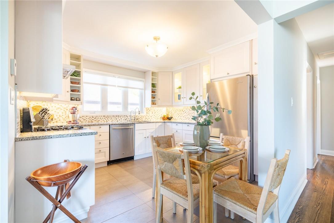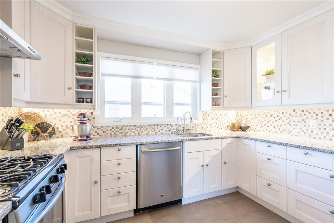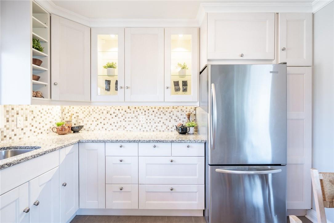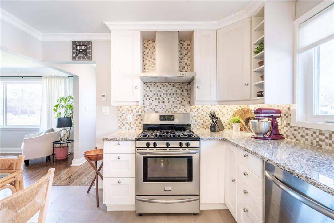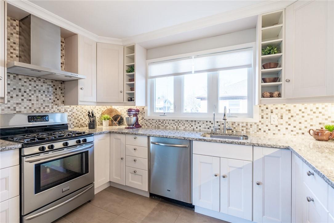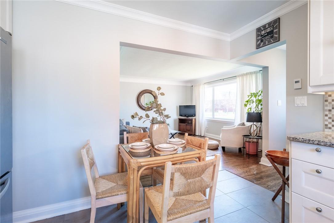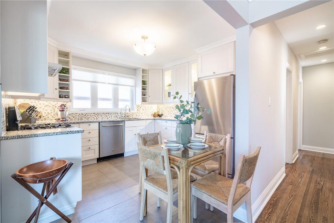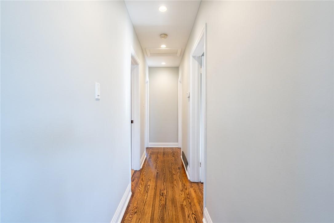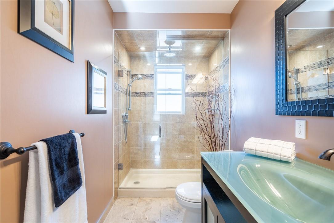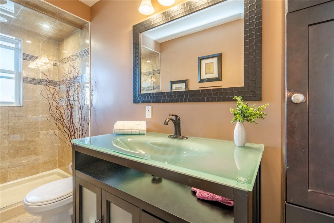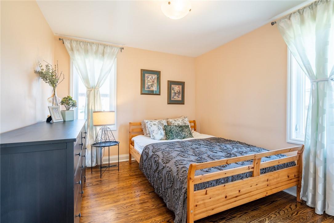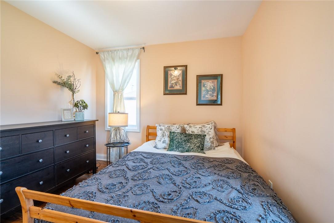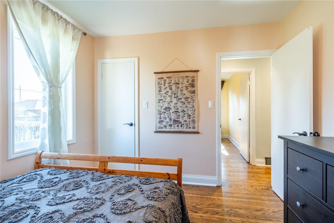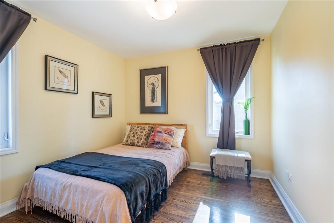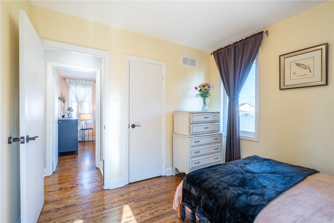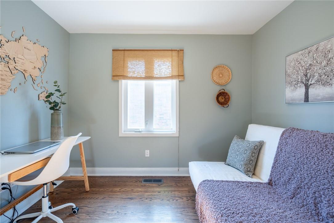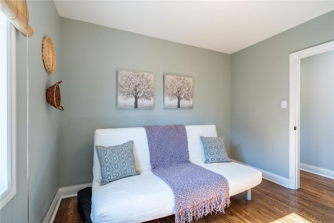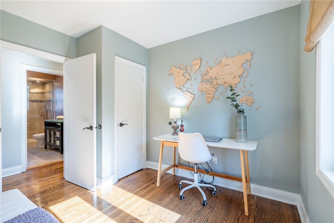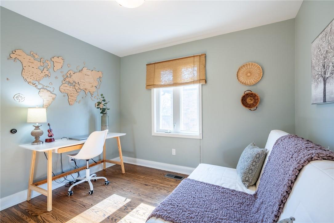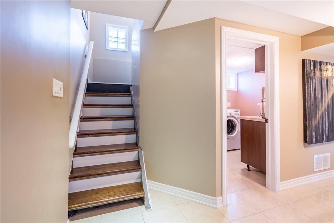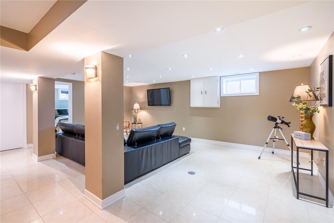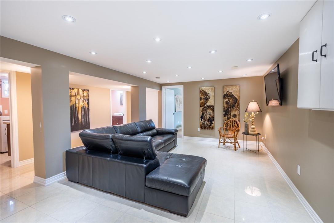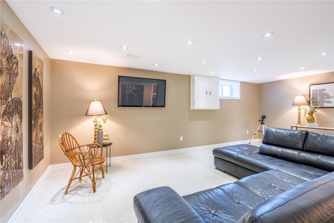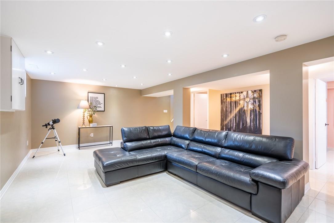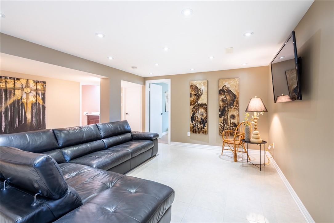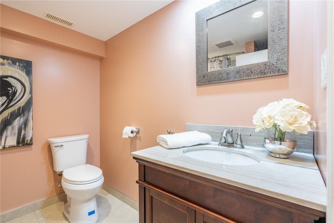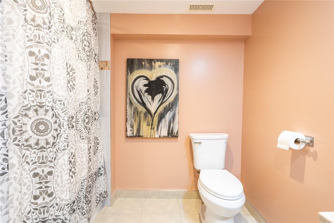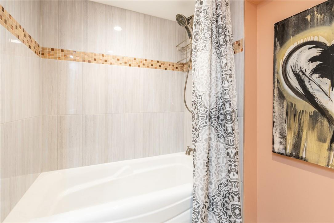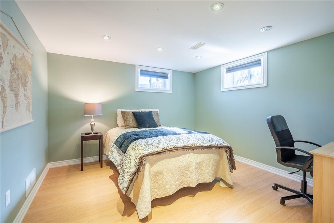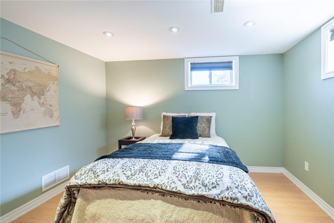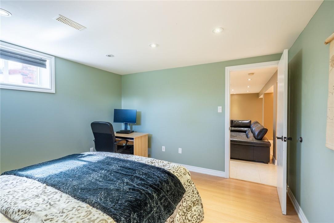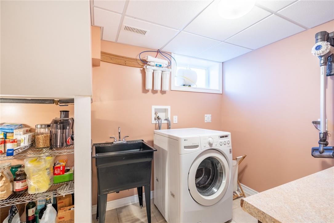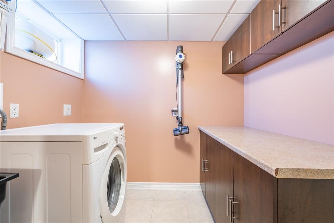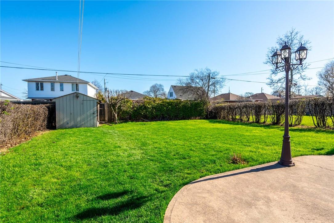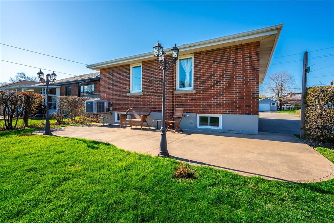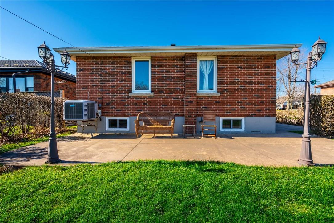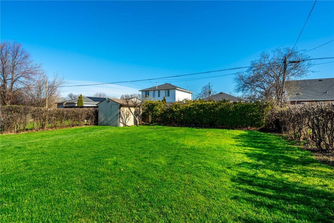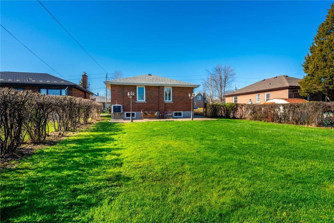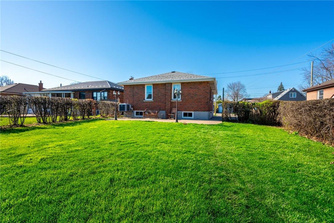251 South Bend Road E Hamilton, Ontario L9A 2C4
$839,900
Welcome to 251 South Bend Rd E, this beautifully updated brick bungalow on a large lot has plenty to offer. Main floor features a good sized living room with large windows allowing in all the natural sunlight, an updated kitchen with quartz countertops, stainless steel appliances and heated floors, 3 bedrooms and a 3 pc bath also with heated floors. On the lower level you will find a large rec room perfect for family movie nights, bedroom, 4 pc bath, laundry room and storage. Backyard has plenty of space for entertaining with Concrete patio and exterior lighting. Shed has hydro great for the hobbyist in the family. Driveway parking for 3 vehicles. Updates include Roof 2017, Furnace, AC 2010, Windows 2023, Electrical panel, Tankless water heater and water filtration system owned. Close to shopping, restaurants, schools, parks and minutes to hwy access, Don't miss your opportunity this one won't last long! (id:35011)
Property Details
| MLS® Number | H4191198 |
| Property Type | Single Family |
| Amenities Near By | Hospital, Public Transit, Recreation, Schools |
| Community Features | Quiet Area, Community Centre |
| Equipment Type | None |
| Features | Park Setting, Park/reserve, Paved Driveway |
| Parking Space Total | 3 |
| Rental Equipment Type | None |
Building
| Bathroom Total | 2 |
| Bedrooms Above Ground | 3 |
| Bedrooms Below Ground | 1 |
| Bedrooms Total | 4 |
| Appliances | Dishwasher, Refrigerator, Stove, Washer, Window Coverings |
| Architectural Style | Bungalow |
| Basement Development | Finished |
| Basement Type | Full (finished) |
| Constructed Date | 1956 |
| Construction Style Attachment | Detached |
| Cooling Type | Central Air Conditioning |
| Exterior Finish | Brick |
| Foundation Type | Block |
| Heating Fuel | Natural Gas |
| Heating Type | Forced Air |
| Stories Total | 1 |
| Size Exterior | 974 Sqft |
| Size Interior | 974 Sqft |
| Type | House |
| Utility Water | Municipal Water |
Parking
| No Garage |
Land
| Acreage | No |
| Land Amenities | Hospital, Public Transit, Recreation, Schools |
| Sewer | Municipal Sewage System |
| Size Depth | 115 Ft |
| Size Frontage | 50 Ft |
| Size Irregular | 50 X 115.33 |
| Size Total Text | 50 X 115.33|under 1/2 Acre |
| Soil Type | Clay |
Rooms
| Level | Type | Length | Width | Dimensions |
|---|---|---|---|---|
| Basement | Utility Room | Measurements not available | ||
| Basement | Storage | Measurements not available | ||
| Basement | Laundry Room | Measurements not available | ||
| Basement | 4pc Bathroom | Measurements not available | ||
| Basement | Bedroom | 11' 11'' x 11' 6'' | ||
| Basement | Recreation Room | 21' 1'' x 16' 5'' | ||
| Ground Level | 3pc Bathroom | Measurements not available | ||
| Ground Level | Bedroom | 10' 3'' x 10' 5'' | ||
| Ground Level | Bedroom | 10' '' x 11' '' | ||
| Ground Level | Bedroom | 11' '' x 10' 5'' | ||
| Ground Level | Eat In Kitchen | 11' 4'' x 10' 5'' | ||
| Ground Level | Living Room | 13' 6'' x 14' 10'' | ||
| Ground Level | Foyer | Measurements not available |
https://www.realtor.ca/real-estate/26768287/251-south-bend-road-e-hamilton
Interested?
Contact us for more information

