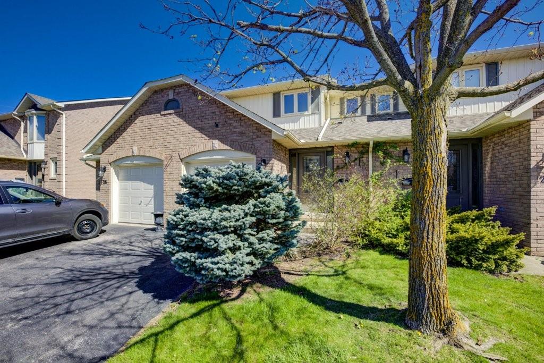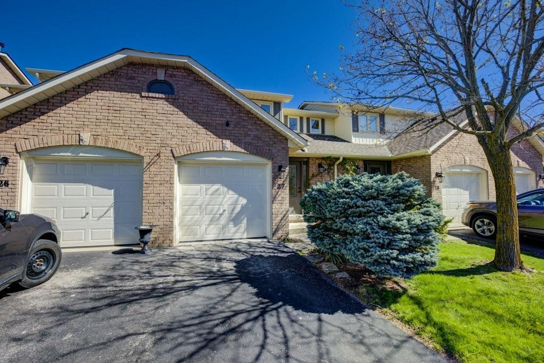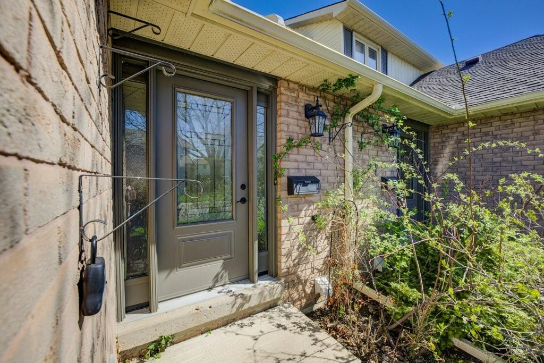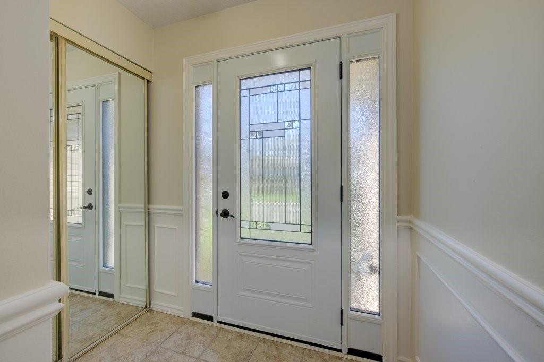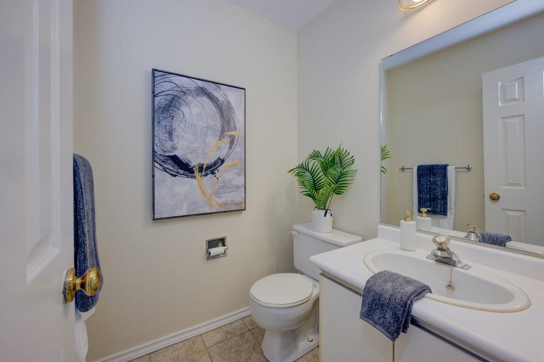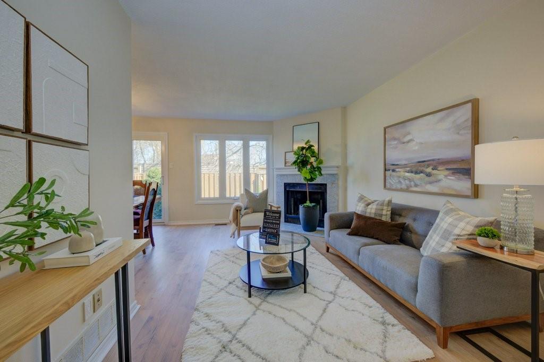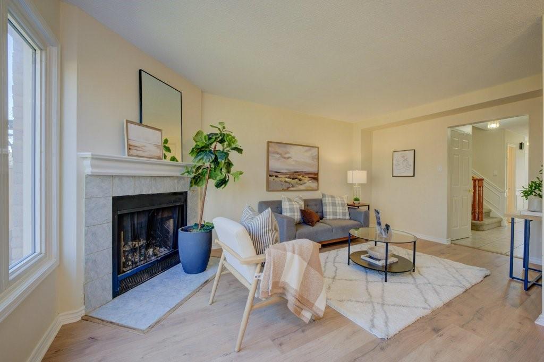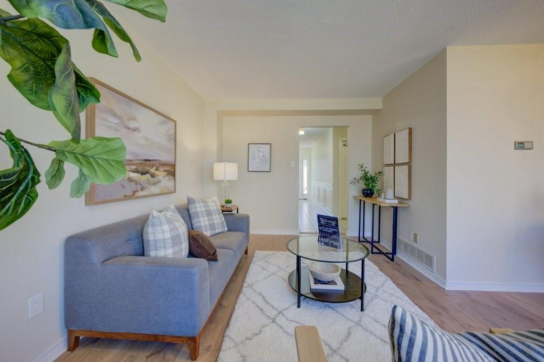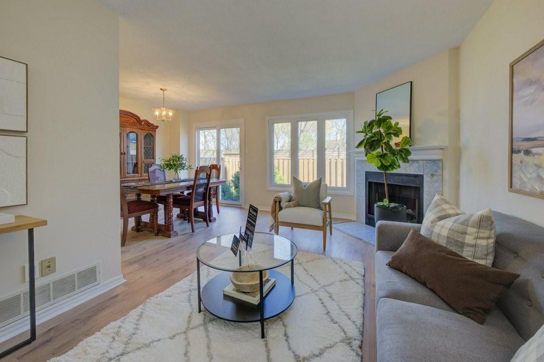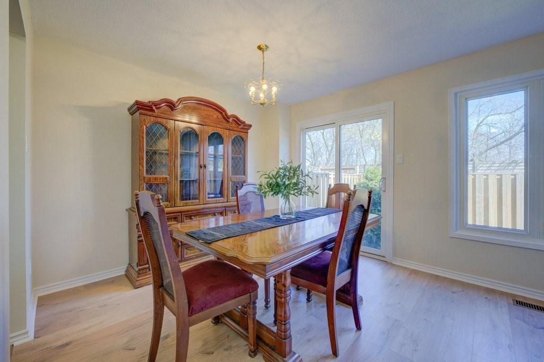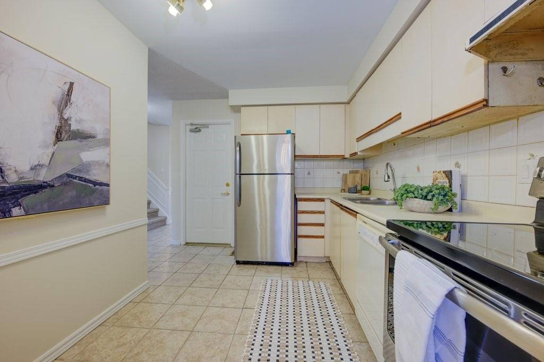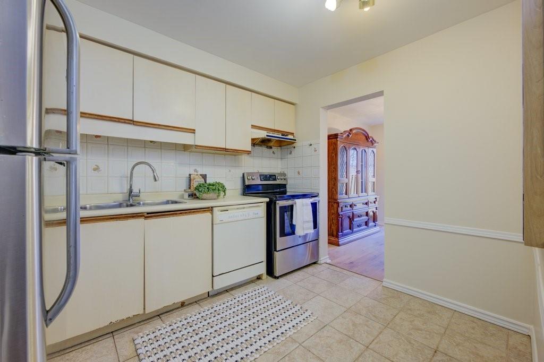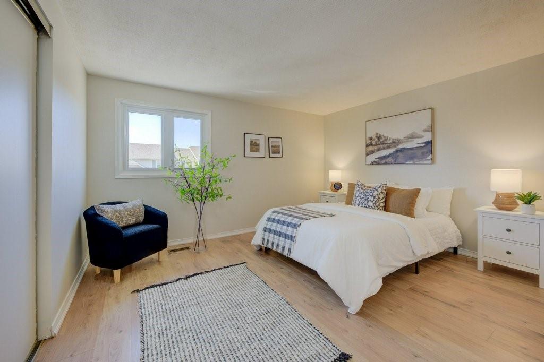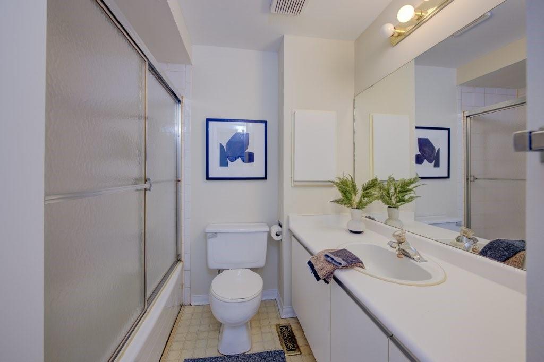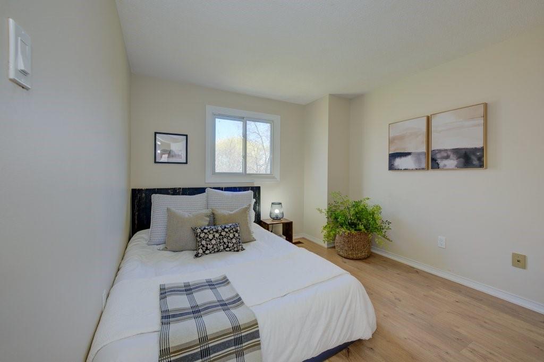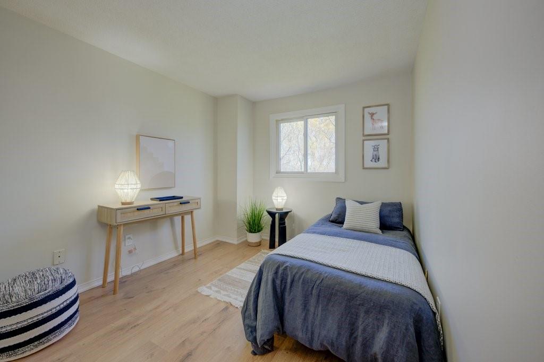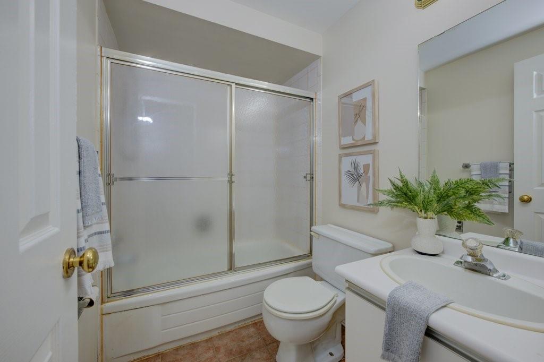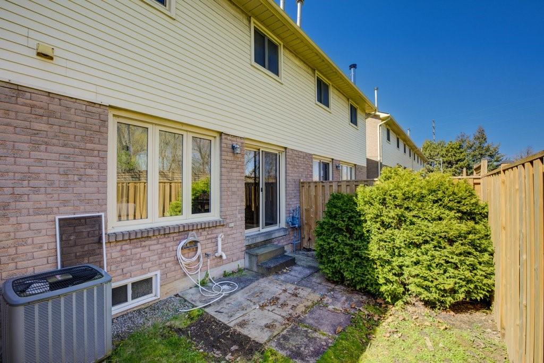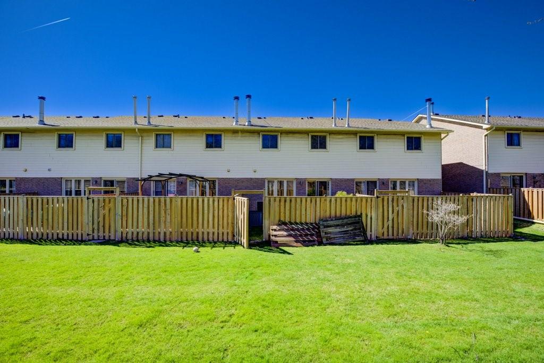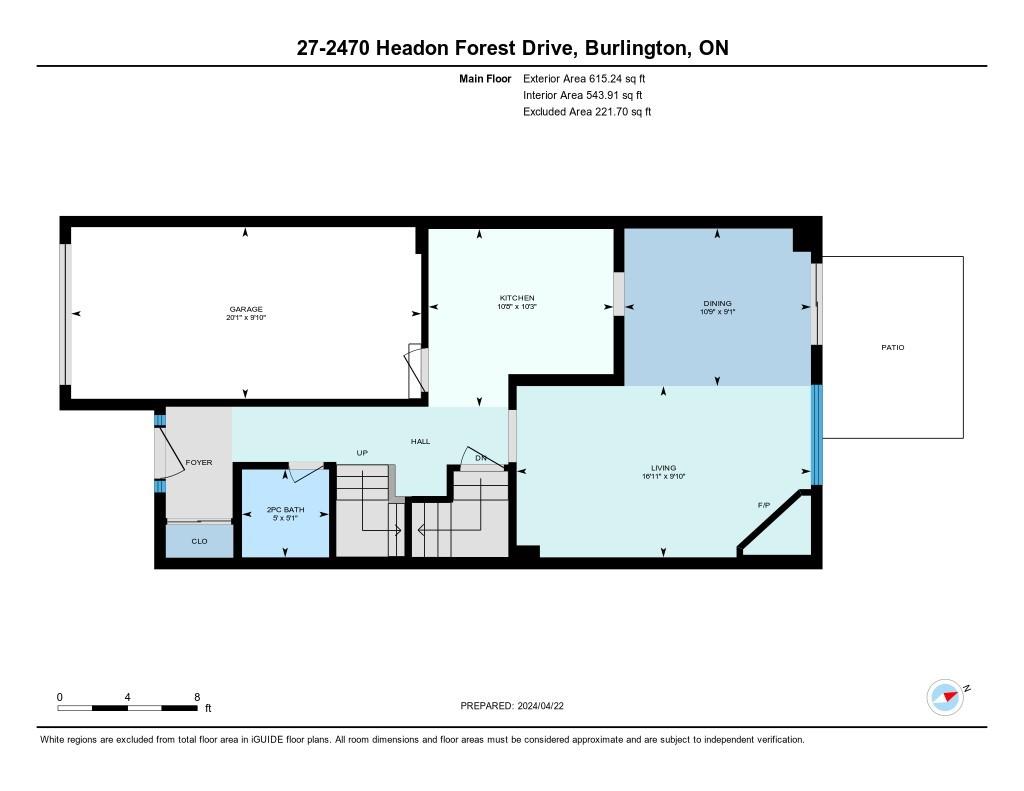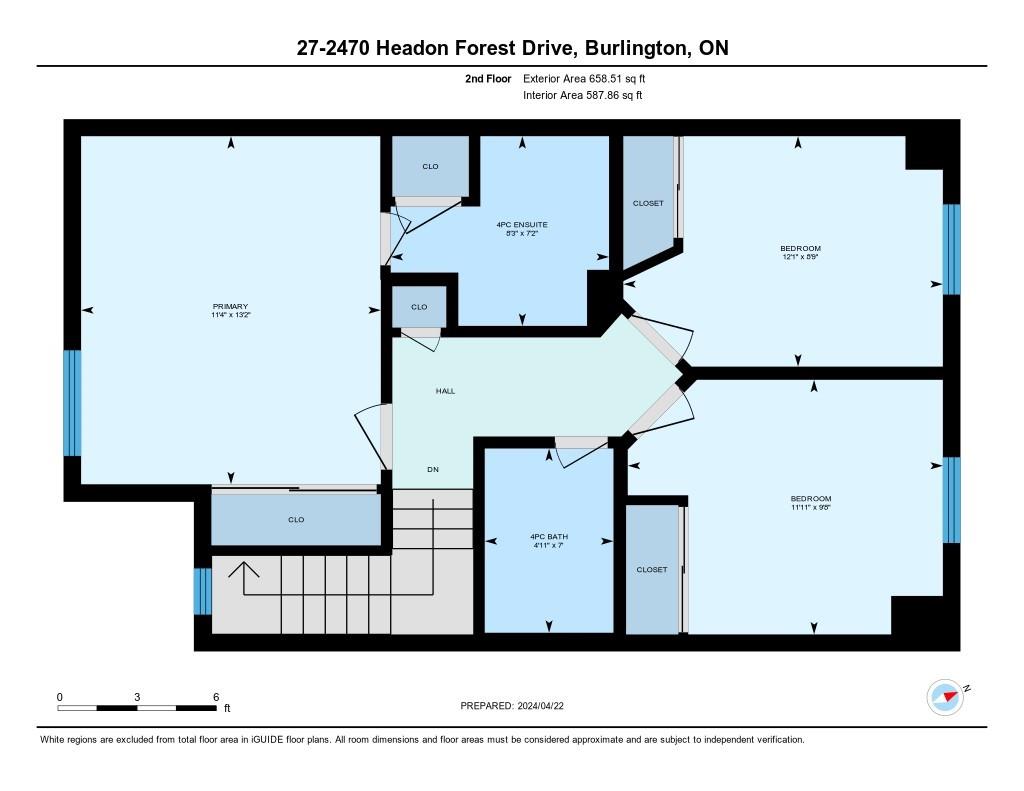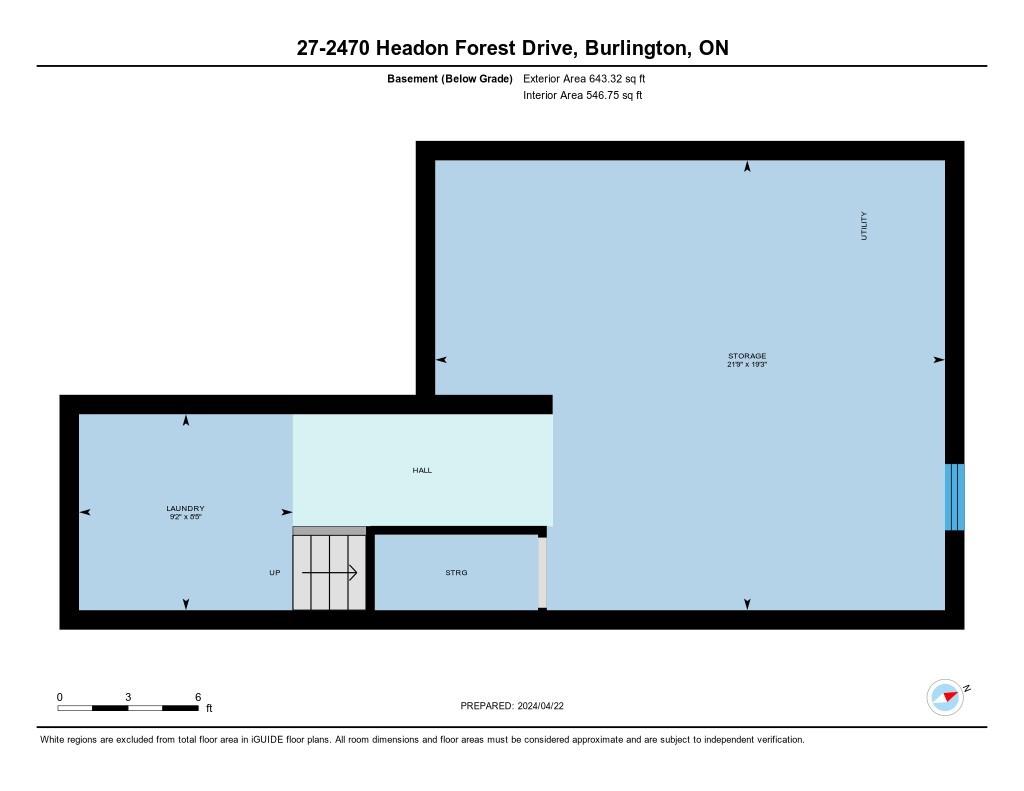2470 Headon Forest Drive, Unit #27 Burlington, Ontario L7M 3X3
$749,900Maintenance,
$339.18 Monthly
Maintenance,
$339.18 MonthlyDiscover the perfect blend of low maintenance living and convenience in this spacious townhome nestled in the desirable Headon Forest neighborhood of Burlington. Boasting a prime location within a very well-run complex, this home offers 3 generous bedrooms and 2 ½ bathrooms including an ensuite plus a main floor powder room. New flooring throughout most of the home and freshly painted (2024) make the space feel warm and inviting. No rear neighbours allow for privacy in your backyard. Additionally, the unfinished basement presents a canvas for your imagination, offering the opportunity to customize and create additional living space tailored to your needs and preferences. Many great updates by the condo corporation including front door, windows, fencing, garage door, roof, and more while maintaining lower condo fees show this is a very well run complex. Super convenient with great schools, parks, shopping centers, and major highways a quick walk or drive away. (id:35011)
Property Details
| MLS® Number | H4191741 |
| Property Type | Single Family |
| Amenities Near By | Public Transit, Schools |
| Equipment Type | Furnace, Water Heater, Air Conditioner |
| Features | Park Setting, Park/reserve, Paved Driveway, Level |
| Parking Space Total | 2 |
| Rental Equipment Type | Furnace, Water Heater, Air Conditioner |
Building
| Bathroom Total | 3 |
| Bedrooms Above Ground | 3 |
| Bedrooms Total | 3 |
| Appliances | Dishwasher, Dryer, Refrigerator, Stove, Washer, Window Coverings |
| Architectural Style | 2 Level |
| Basement Development | Unfinished |
| Basement Type | Full (unfinished) |
| Constructed Date | 1989 |
| Construction Style Attachment | Attached |
| Cooling Type | Central Air Conditioning |
| Exterior Finish | Brick, Vinyl Siding |
| Fireplace Fuel | Wood |
| Fireplace Present | Yes |
| Fireplace Type | Other - See Remarks |
| Foundation Type | Poured Concrete |
| Half Bath Total | 1 |
| Heating Fuel | Natural Gas |
| Heating Type | Forced Air |
| Stories Total | 2 |
| Size Exterior | 1273 Sqft |
| Size Interior | 1273 Sqft |
| Type | Row / Townhouse |
| Utility Water | Municipal Water |
Parking
| Attached Garage |
Land
| Acreage | No |
| Land Amenities | Public Transit, Schools |
| Sewer | Municipal Sewage System |
| Size Irregular | 0 X 0 |
| Size Total Text | 0 X 0|under 1/2 Acre |
Rooms
| Level | Type | Length | Width | Dimensions |
|---|---|---|---|---|
| Second Level | 4pc Bathroom | 7' '' x 4' 11'' | ||
| Second Level | 4pc Ensuite Bath | 7' 2'' x 3' 3'' | ||
| Second Level | Bedroom | 8' 9'' x 12' 1'' | ||
| Second Level | Bedroom | 9' 3'' x 11' 11'' | ||
| Second Level | Primary Bedroom | 13' 2'' x 11' 4'' | ||
| Basement | Storage | 19' 3'' x 21' 9'' | ||
| Basement | Laundry Room | 8' 5'' x 9' 2'' | ||
| Ground Level | 2pc Bathroom | 5' 1'' x 5' '' | ||
| Ground Level | Dining Room | 9' 1'' x 10' 9'' | ||
| Ground Level | Kitchen | 10' 3'' x 10' 8'' | ||
| Ground Level | Living Room | 9' 10'' x 16' 11'' |
https://www.realtor.ca/real-estate/26791414/2470-headon-forest-drive-unit-27-burlington
Interested?
Contact us for more information

