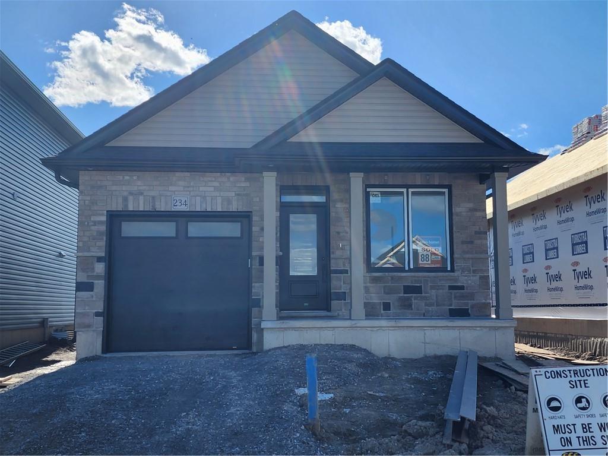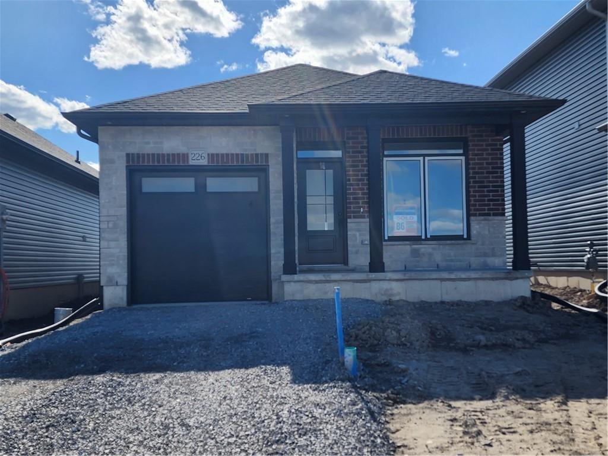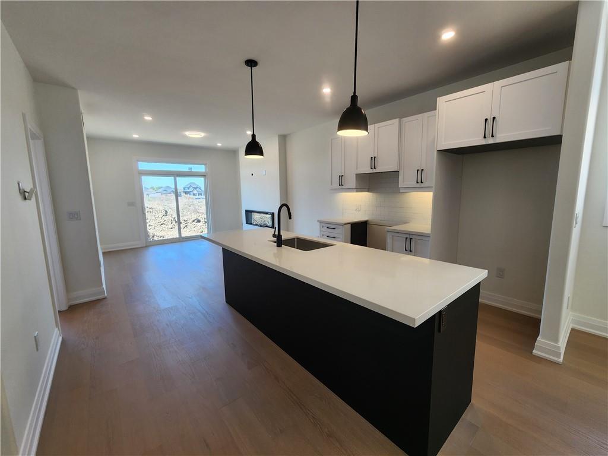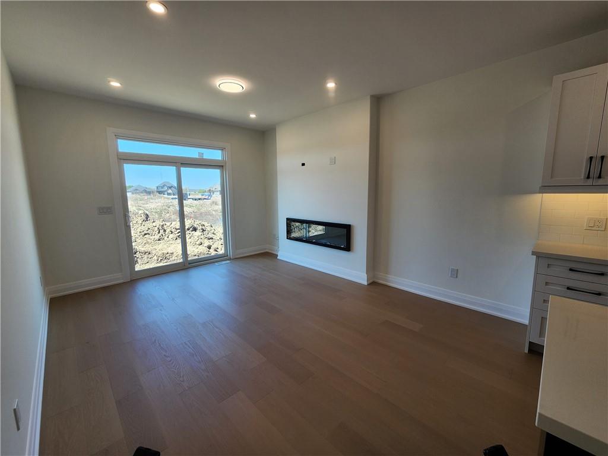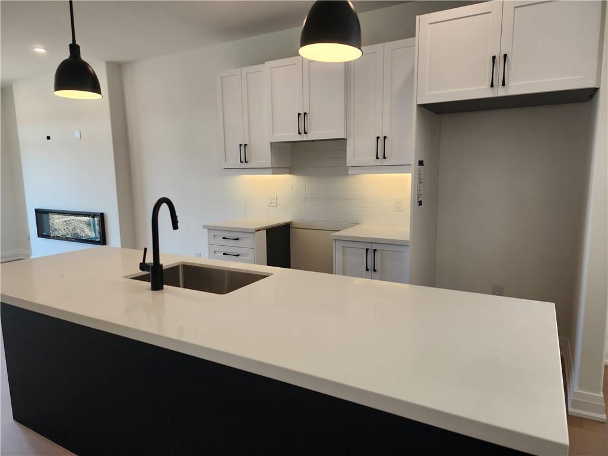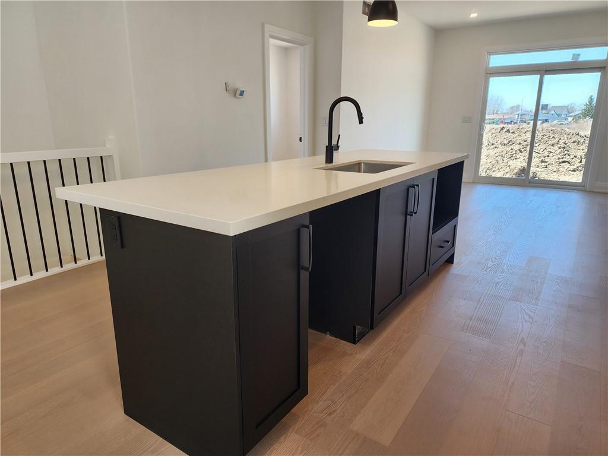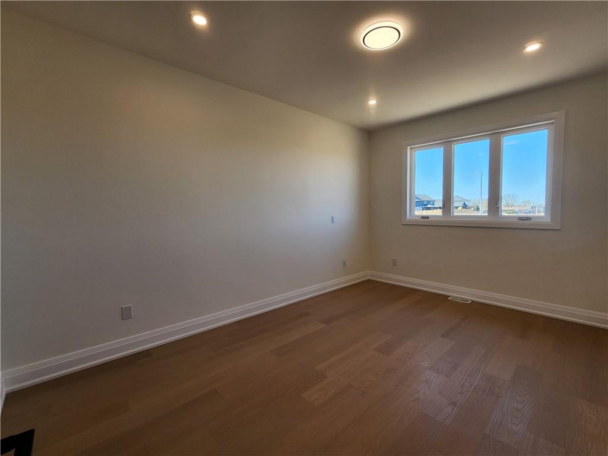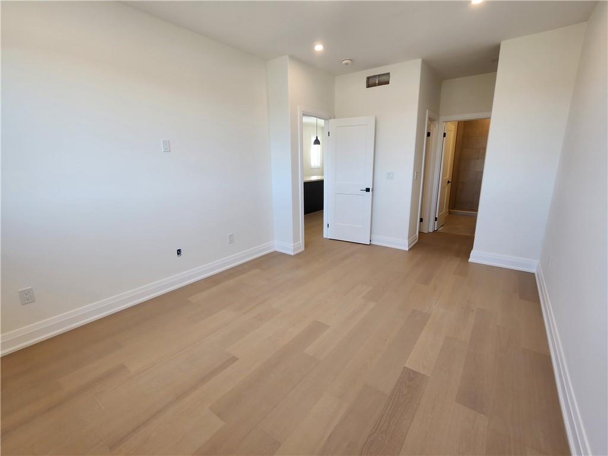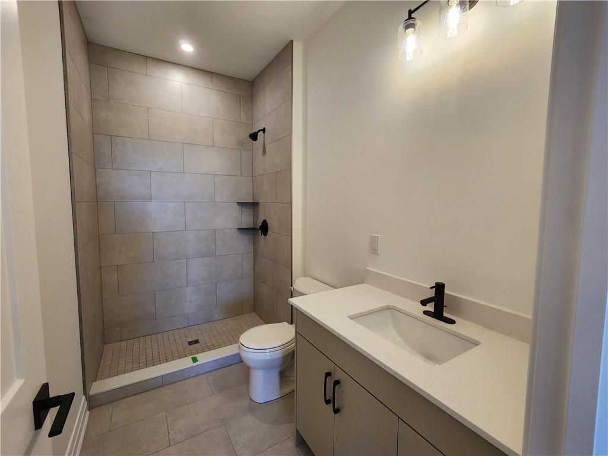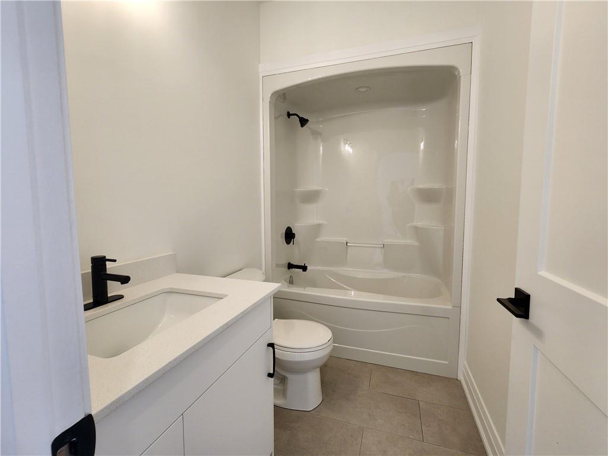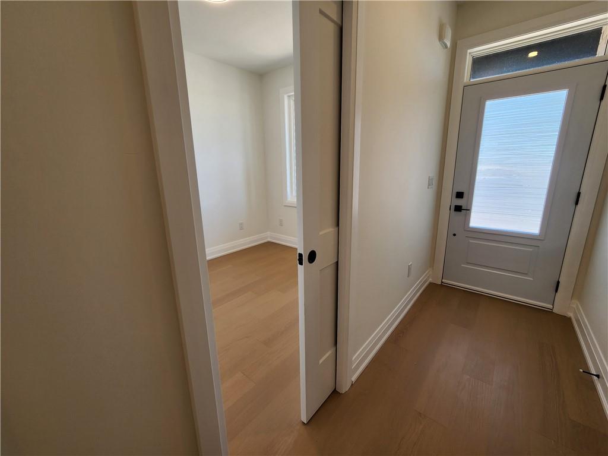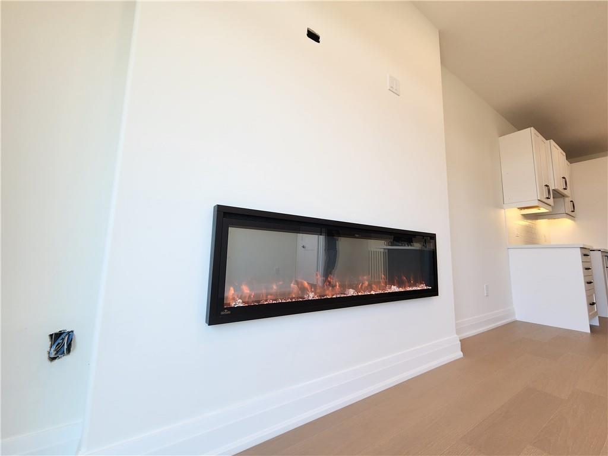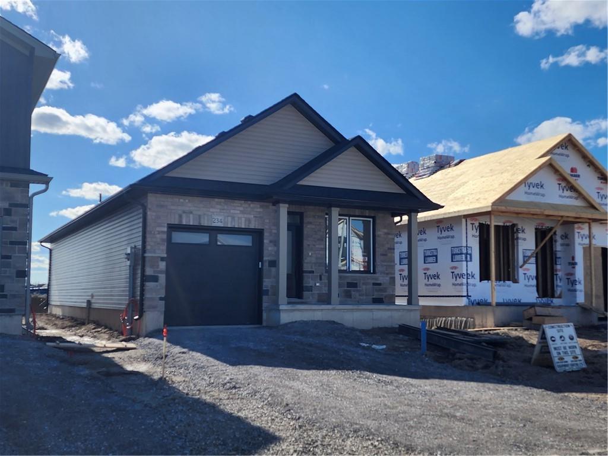240 Lafayette Street Jarvis, Ontario N0A 1J0
$599,950
This under construction 1,130sqft bungalow is located in the beautiful Jarvis Meadows. Another project by EMM Homes, the 2 bedroom 2 bathroom model is sure to fulfill the needs of first time homebuyers or those looking to downsize. A charming layout showcases large bedrooms with plenty of separation between them, 3 and 4 piece washrooms and an open concept living space that carries your dinette, kitchen and great room together. Features include engineered hardwood throughout, brick and siding façade, a designer kitchen with quartz countertops and a basement 3-piece washroom rough in. With construction already started, you still have time to select your colours and finishes as well as optional upgrades such as fireplaces, framed or finished basements or lighting packages. Contact the listing agent now to view the model home and tailor this homes to your wants and needs. Room sizes approximate, subject to change during construction. (id:35011)
Property Details
| MLS® Number | H4191043 |
| Property Type | Single Family |
| Equipment Type | Water Heater |
| Features | Crushed Stone Driveway, Sump Pump |
| Parking Space Total | 2 |
| Rental Equipment Type | Water Heater |
Building
| Bathroom Total | 2 |
| Bedrooms Above Ground | 2 |
| Bedrooms Total | 2 |
| Architectural Style | Bungalow |
| Basement Development | Unfinished |
| Basement Type | Full (unfinished) |
| Constructed Date | 2024 |
| Construction Style Attachment | Detached |
| Cooling Type | Air Exchanger, Central Air Conditioning |
| Exterior Finish | Brick, Vinyl Siding |
| Foundation Type | Poured Concrete |
| Heating Fuel | Natural Gas |
| Heating Type | Forced Air |
| Stories Total | 1 |
| Size Exterior | 1130 Sqft |
| Size Interior | 1130 Sqft |
| Type | House |
| Utility Water | Municipal Water |
Parking
| Attached Garage | |
| Gravel |
Land
| Acreage | No |
| Sewer | Municipal Sewage System |
| Size Depth | 108 Ft |
| Size Frontage | 32 Ft |
| Size Irregular | 32.8 X 108 |
| Size Total Text | 32.8 X 108|under 1/2 Acre |
Rooms
| Level | Type | Length | Width | Dimensions |
|---|---|---|---|---|
| Ground Level | 4pc Ensuite Bath | 9' 10'' x 5' 4'' | ||
| Ground Level | Primary Bedroom | 15' 4'' x 11' '' | ||
| Ground Level | Great Room | 15' 4'' x 12' '' | ||
| Ground Level | Kitchen | 9' 10'' x 9' 8'' | ||
| Ground Level | Dinette | 9' 2'' x 13' '' | ||
| Ground Level | Laundry Room | 5' 4'' x 10' '' | ||
| Ground Level | 4pc Bathroom | 5' '' x 8' 8'' | ||
| Ground Level | Bedroom | 11' '' x 8' 8'' | ||
| Ground Level | Foyer | Measurements not available |
https://www.realtor.ca/real-estate/26761743/240-lafayette-street-jarvis
Interested?
Contact us for more information

