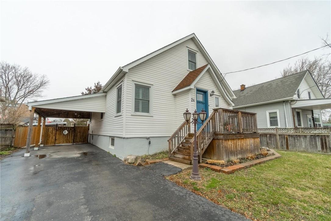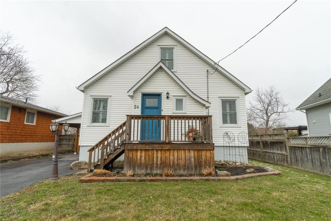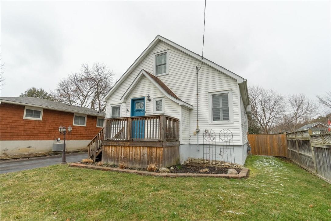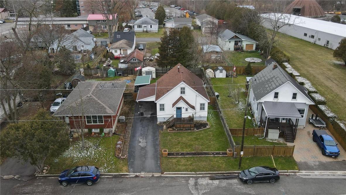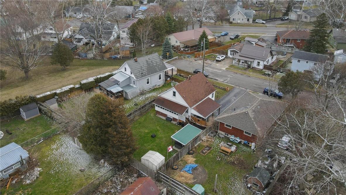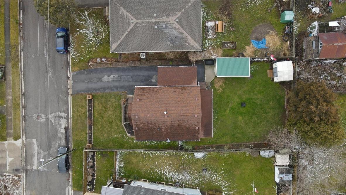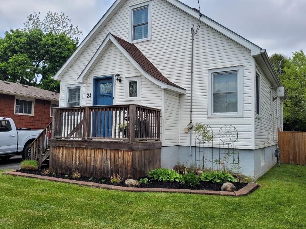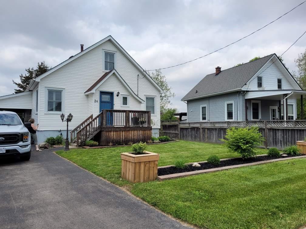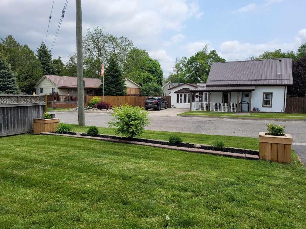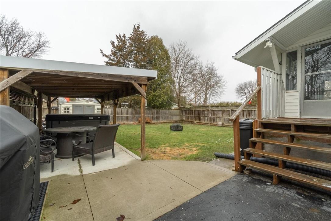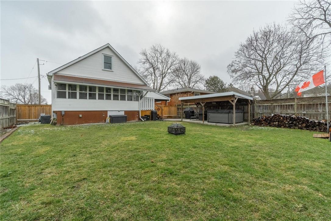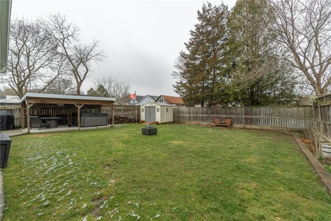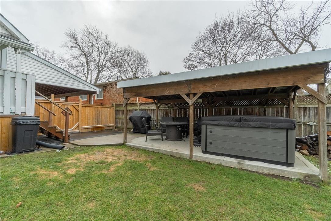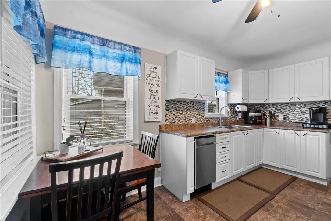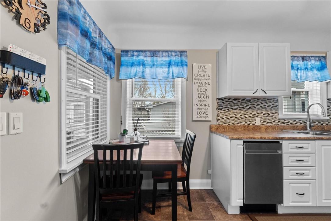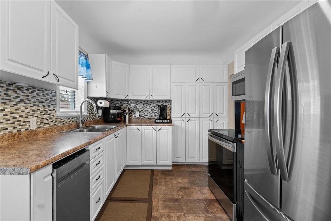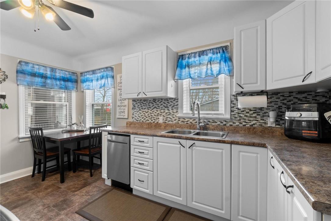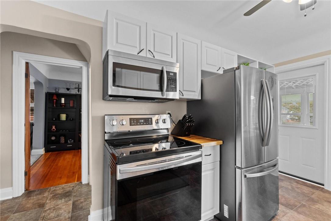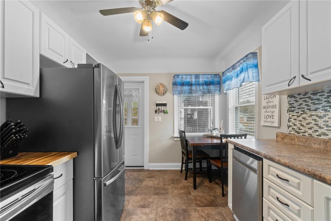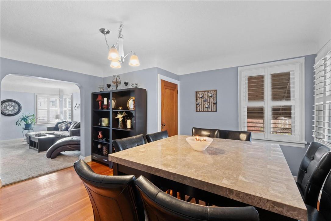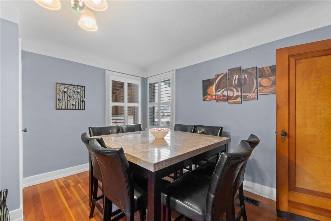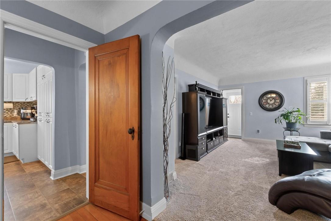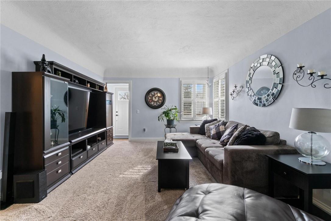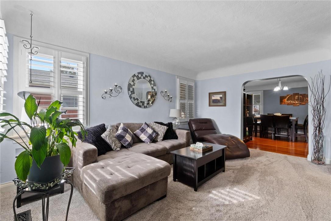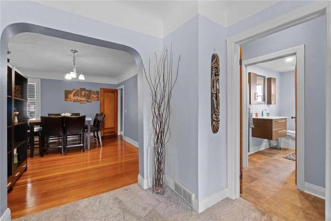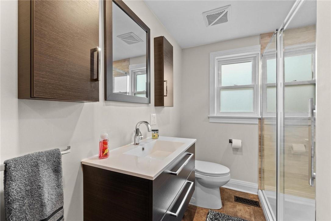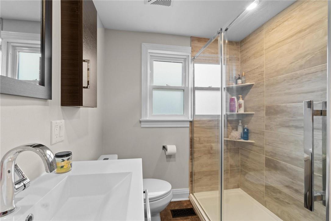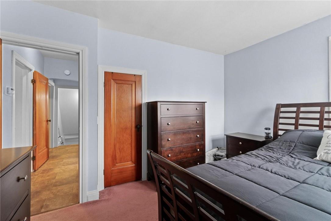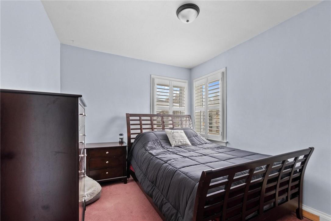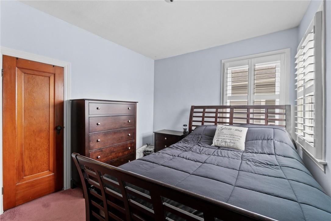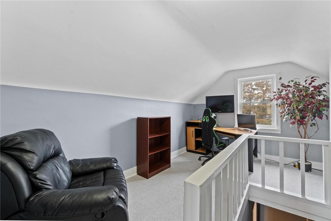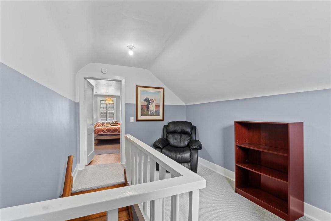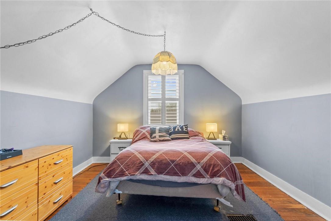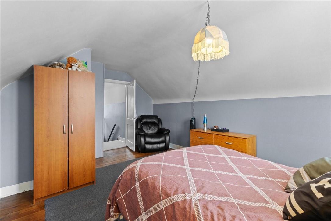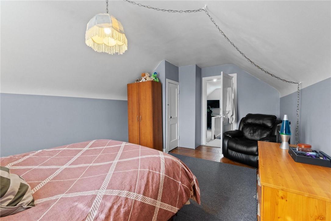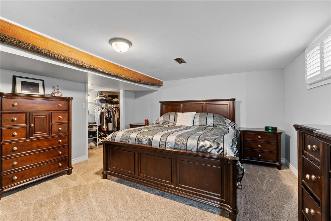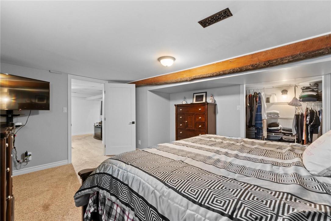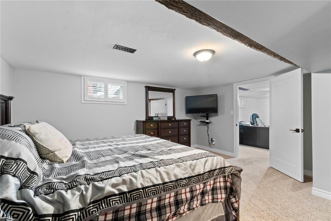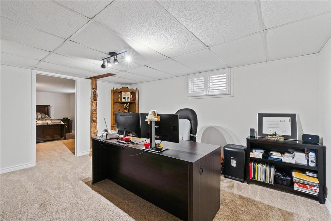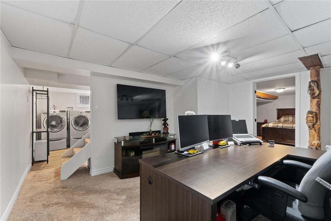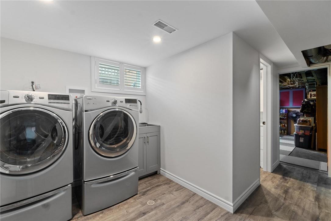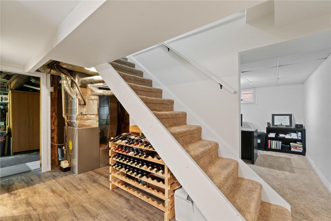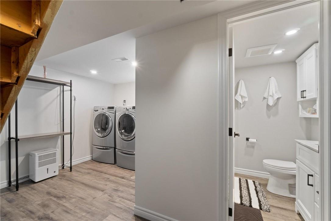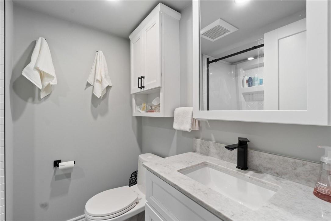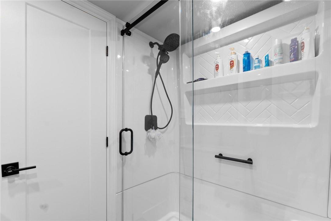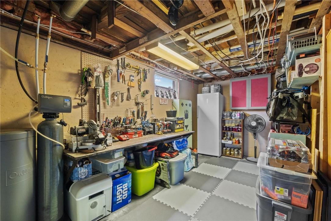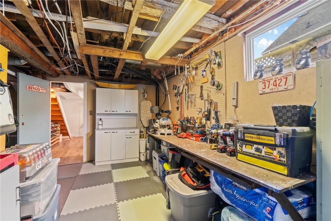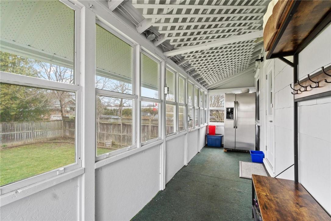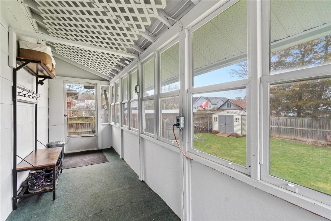3 Bedroom
2 Bathroom
1365 sqft
Central Air Conditioning
Forced Air
$579,900
Welcome to 24 Dufferin Street! Phenomenally located on a quiet dead end road and close to all the amenities that charming Simcoe has to offer! The 3 bedroom+2 bathroom home has been lovingly renovated top to bottom over the last 5 years, allowing you to move in and enjoy! Offering 1365 sqft. of tasteful updates including, fully finished basement (2023), main bath and water softener(2022), Kitchen expansion and update+appliances(2021), A/C+california shutter(2019), roof(2015) and so much more! Other features include, a carport, paved driveway, fully fenced yard, beautiful landscaping (see photos), covered awning+concrete patio, large enclosed sunroom (the perfect entry/mudroom), bright and tidy eat-in kitchen with ample cabinetry and stunning appliances, open concept living/dining, large flex space at the top of stairs and brand new carpet. The basement offers a cozy rec room (currently set up as an office), spacious primary bedroom with large windows and a closet that will not disappoint, very comfortable carpeting throughout, bright 3 piece bath w/ walk in shower, a separate laundry area with storage + an additional utility/storage room! Minutes to the hospital, schools, restaurants, and downtown conveniences. Don't wait, book your showing today! (id:35011)
Property Details
|
MLS® Number
|
H4187515 |
|
Property Type
|
Single Family |
|
Amenities Near By
|
Hospital, Schools |
|
Equipment Type
|
Water Heater |
|
Features
|
Park Setting, Park/reserve, Paved Driveway |
|
Parking Space Total
|
3 |
|
Rental Equipment Type
|
Water Heater |
|
Structure
|
Shed |
Building
|
Bathroom Total
|
2 |
|
Bedrooms Above Ground
|
2 |
|
Bedrooms Below Ground
|
1 |
|
Bedrooms Total
|
3 |
|
Appliances
|
Dishwasher, Dryer, Microwave, Refrigerator, Stove, Water Softener, Washer, Range, Window Coverings |
|
Basement Development
|
Finished |
|
Basement Type
|
Full (finished) |
|
Constructed Date
|
1935 |
|
Construction Style Attachment
|
Detached |
|
Cooling Type
|
Central Air Conditioning |
|
Exterior Finish
|
Vinyl Siding |
|
Foundation Type
|
Poured Concrete |
|
Heating Fuel
|
Natural Gas |
|
Heating Type
|
Forced Air |
|
Stories Total
|
2 |
|
Size Exterior
|
1365 Sqft |
|
Size Interior
|
1365 Sqft |
|
Type
|
House |
|
Utility Water
|
Municipal Water |
Parking
Land
|
Acreage
|
No |
|
Land Amenities
|
Hospital, Schools |
|
Sewer
|
Municipal Sewage System |
|
Size Depth
|
118 Ft |
|
Size Frontage
|
49 Ft |
|
Size Irregular
|
49.94 X 118.55 |
|
Size Total Text
|
49.94 X 118.55|under 1/2 Acre |
Rooms
| Level |
Type |
Length |
Width |
Dimensions |
|
Second Level |
Den |
|
|
14' 6'' x 10' '' |
|
Second Level |
Bedroom |
|
|
15' '' x 12' '' |
|
Basement |
Primary Bedroom |
|
|
16' 3'' x 13' 5'' |
|
Basement |
3pc Bathroom |
|
|
5' 7'' x 6' 9'' |
|
Basement |
Recreation Room |
|
|
14' 9'' x 12' 4'' |
|
Basement |
Laundry Room |
|
|
7' 3'' x 9' 2'' |
|
Ground Level |
3pc Bathroom |
|
|
' '' x ' '' |
|
Ground Level |
Bedroom |
|
|
13' 0'' x 9' 6'' |
|
Ground Level |
Dining Room |
|
|
14' 6'' x 12' 6'' |
|
Ground Level |
Living Room |
|
|
16' 6'' x 12' 6'' |
|
Ground Level |
Eat In Kitchen |
|
|
14' 6'' x 12' 6'' |
https://www.realtor.ca/real-estate/26608206/24-dufferin-street-simcoe

