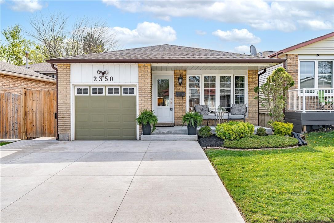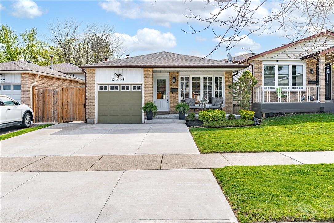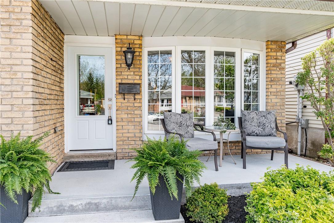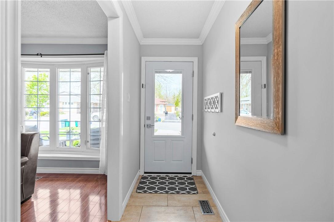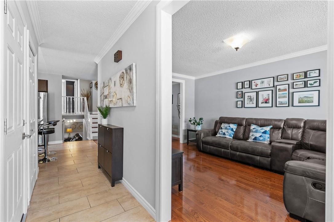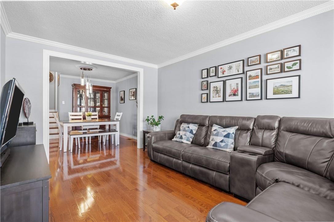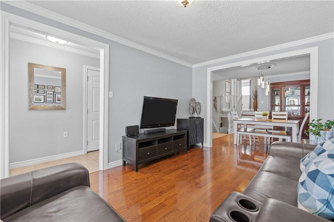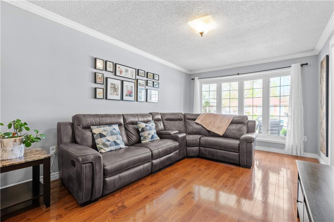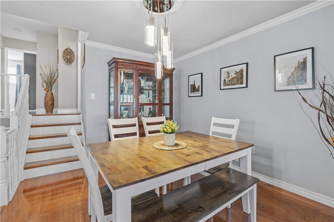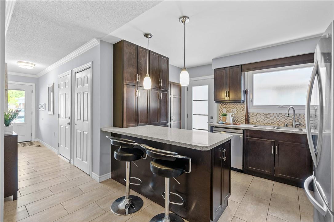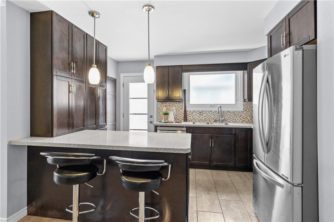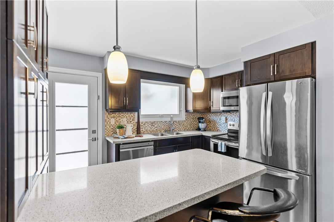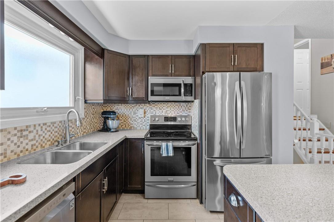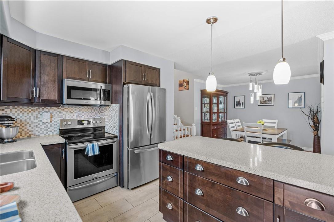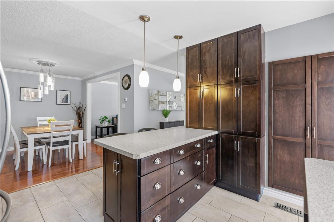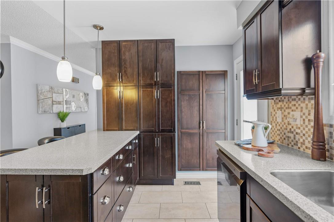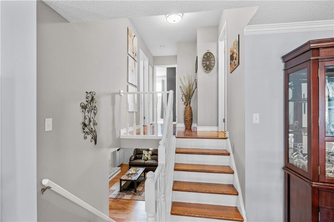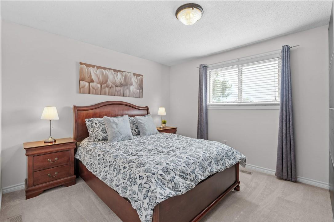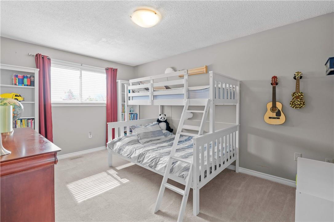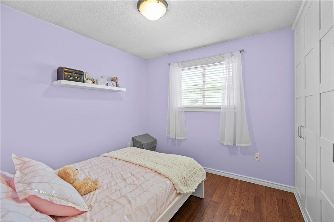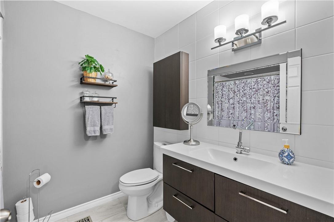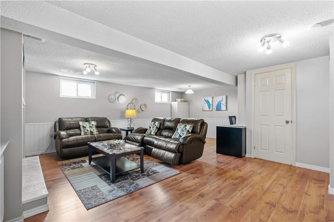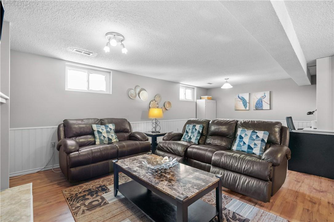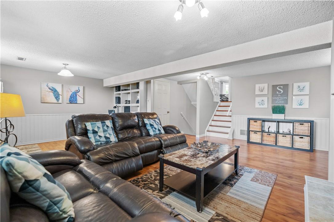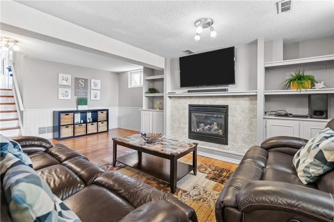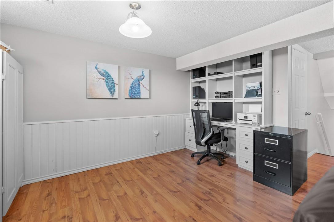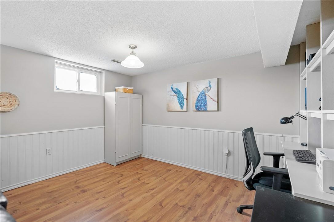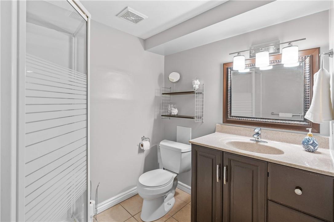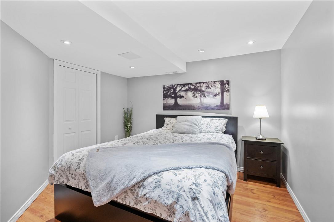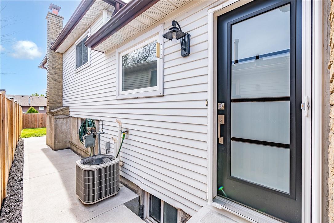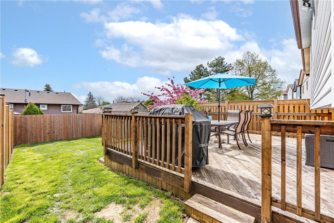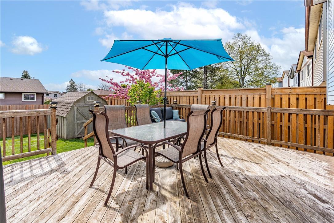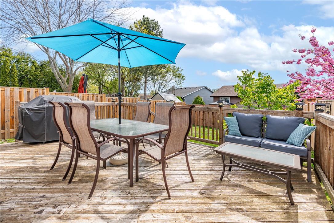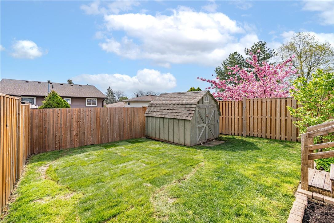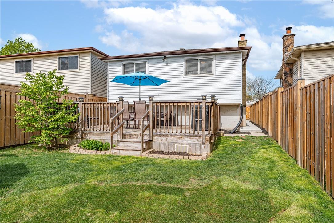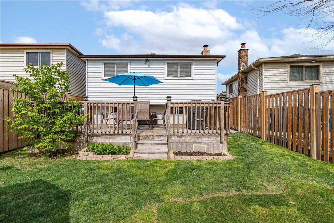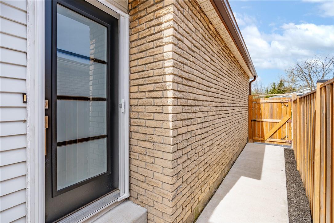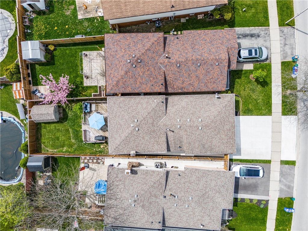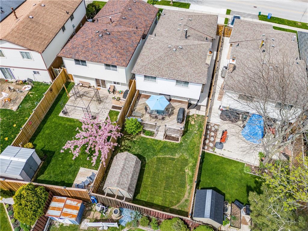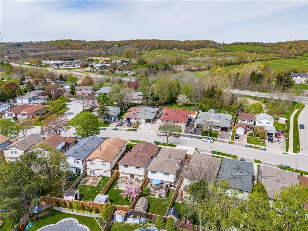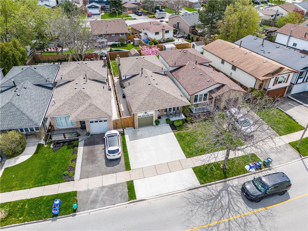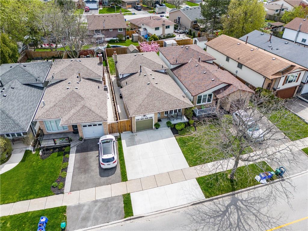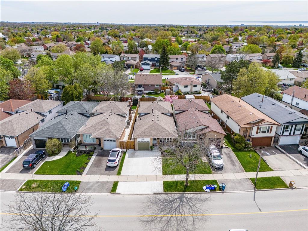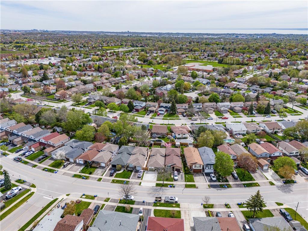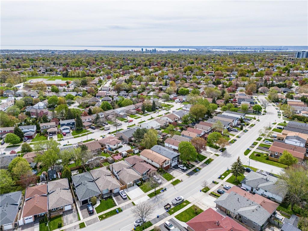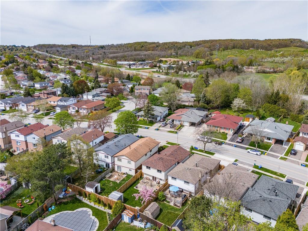2350 Malcolm Crescent Burlington, Ontario L7P 4H4
$979,900
Built in '81, this well-maintained 3 bdrm, 2 bath, 4-lvl back-split is situated in Burlington's desirable 'Brant Hills' neighbourhood. Step inside & be greeted by the open-concept liv/din area w/ hardwood flrs & crown moulding, creating an inviting ambiance for entertaining guests or relaxing w/ family. The updated kitch feat sleek S/S app, a pantry for additional storage, a convenient peninsula w/ brek bar seating for 3+ - perfect for casual dining or morning coffee, & a side door leading to the yard. The upper lvl feat 3 spacious bdrms & a beautifully updated 4-pc bath, offering both style & functionality for your comfort. The lower lvl feat a spacious great rm, complete w/ a gas FP, built-in shelving/cab, wainscotting, & a built-in desk area. This lvl also feat a convenient 3-pc bath, adding convenience & versatility to your lifestyle. Venture downstairs to discover the bsmt lvl, boasting laund facilities, a versatile den (currently utilized as guest bdrm), & an unspoiled area for storage. Outside, enjoy the convenience of a single-car grg w/ inside entry, an updated concrete drive/walkways (21), & a charming front porch that welcomes you home. The rear yard offers a peaceful retreat w/ a deck and storage shed. Conveniently located near schools, parks, shopping, major trans routes, & all other amenities, this home offers the perfect blend of comfort, convenience, and style. (id:35011)
Open House
This property has open houses!
2:00 pm
Ends at:4:00 pm
Property Details
| MLS® Number | H4192365 |
| Property Type | Single Family |
| Amenities Near By | Public Transit, Schools |
| Equipment Type | Water Heater |
| Features | Park Setting, Park/reserve, Double Width Or More Driveway, Sump Pump, Automatic Garage Door Opener |
| Parking Space Total | 3 |
| Rental Equipment Type | Water Heater |
| Water Front Type | Waterfront |
Building
| Bathroom Total | 2 |
| Bedrooms Above Ground | 3 |
| Bedrooms Total | 3 |
| Appliances | Central Vacuum, Dishwasher, Dryer, Microwave, Refrigerator, Satellite Dish, Stove, Washer, Range, Blinds, Window Coverings |
| Basement Development | Partially Finished |
| Basement Type | Full (partially Finished) |
| Constructed Date | 1981 |
| Construction Style Attachment | Link |
| Cooling Type | Central Air Conditioning |
| Exterior Finish | Brick, Vinyl Siding |
| Fireplace Fuel | Gas |
| Fireplace Present | Yes |
| Fireplace Type | Other - See Remarks |
| Foundation Type | Poured Concrete |
| Heating Fuel | Natural Gas |
| Heating Type | Forced Air |
| Size Exterior | 1198 Sqft |
| Size Interior | 1198 Sqft |
| Type | House |
| Utility Water | Municipal Water |
Parking
| Attached Garage | |
| Inside Entry |
Land
| Acreage | No |
| Land Amenities | Public Transit, Schools |
| Sewer | Municipal Sewage System |
| Size Depth | 122 Ft |
| Size Frontage | 34 Ft |
| Size Irregular | 34.46 X 122.15 |
| Size Total Text | 34.46 X 122.15|under 1/2 Acre |
Rooms
| Level | Type | Length | Width | Dimensions |
|---|---|---|---|---|
| Second Level | 4pc Bathroom | Measurements not available | ||
| Second Level | Bedroom | 9' 5'' x 9' 3'' | ||
| Second Level | Bedroom | 12' 8'' x 11' 1'' | ||
| Second Level | Bedroom | 14' 6'' x 10' 0'' | ||
| Basement | Storage | 13' 7'' x 13' 10'' | ||
| Basement | Laundry Room | Measurements not available | ||
| Basement | Utility Room | 13' 0'' x 12' 2'' | ||
| Basement | Den | 10' 8'' x 9' 9'' | ||
| Sub-basement | 3pc Bathroom | Measurements not available | ||
| Sub-basement | Family Room | 22' 0'' x 19' 8'' | ||
| Ground Level | Kitchen | 12' 11'' x 12' 1'' | ||
| Ground Level | Dining Room | 10' 6'' x 10' 4'' | ||
| Ground Level | Living Room | 16' 10'' x 10' 9'' | ||
| Ground Level | Foyer | Measurements not available |
https://www.realtor.ca/real-estate/26862253/2350-malcolm-crescent-burlington
Interested?
Contact us for more information

