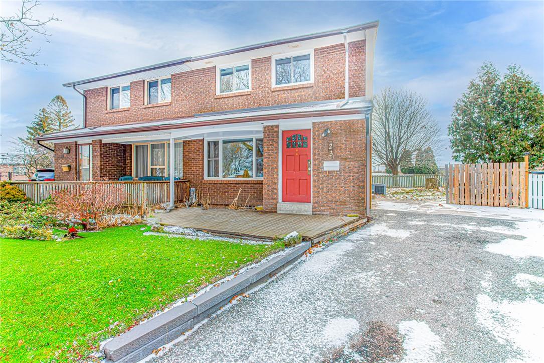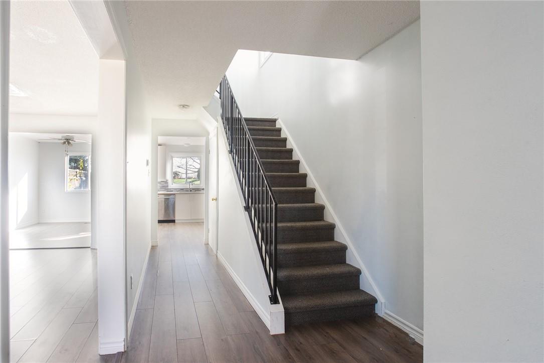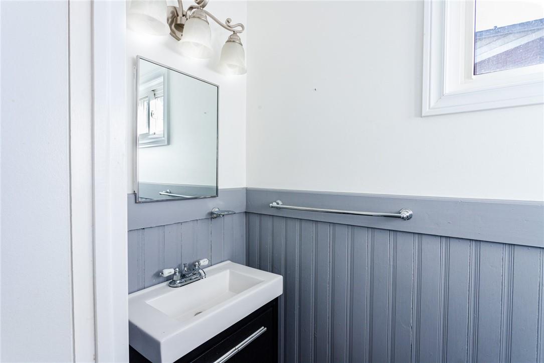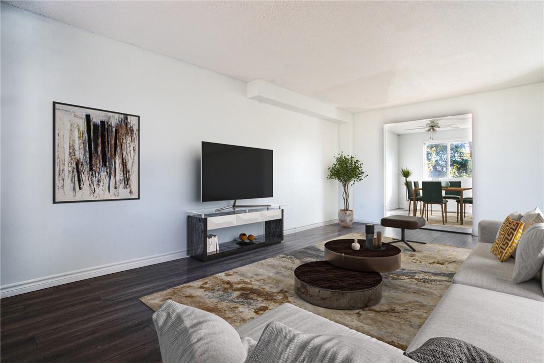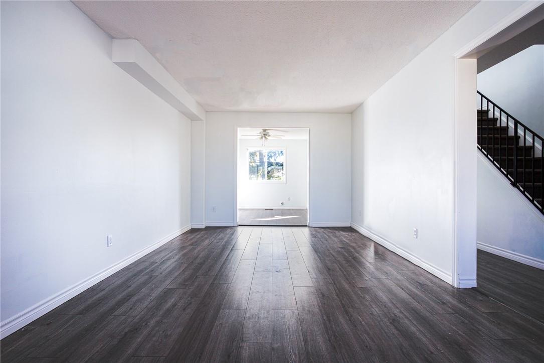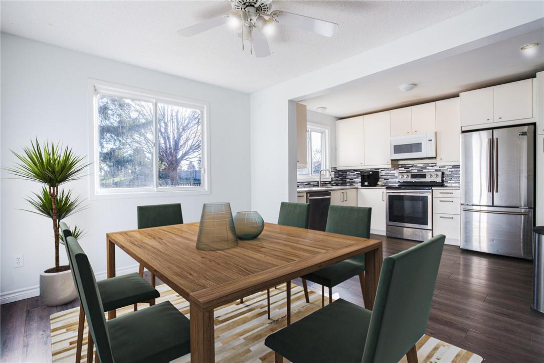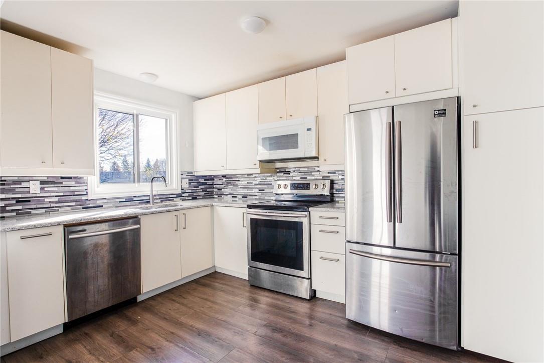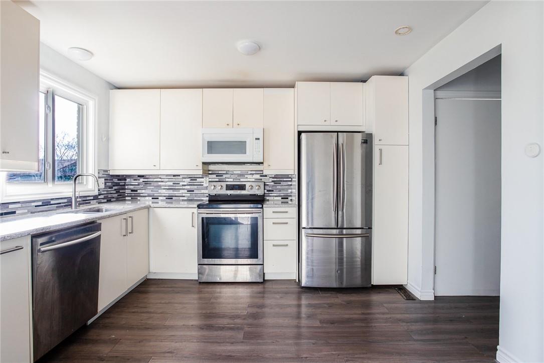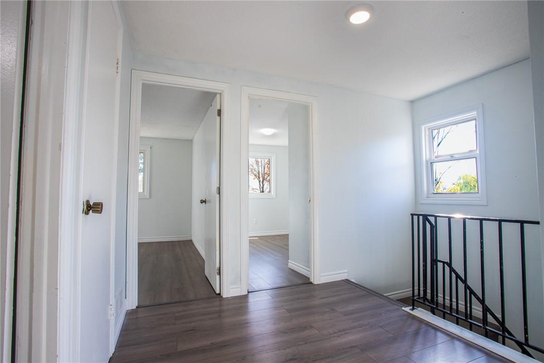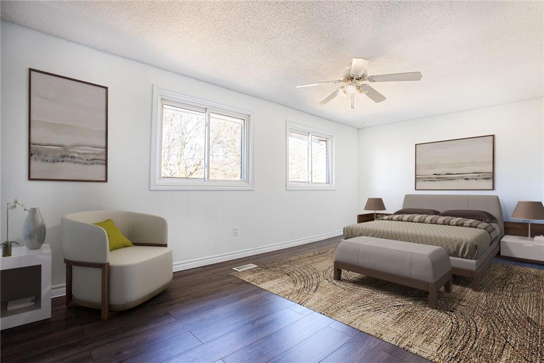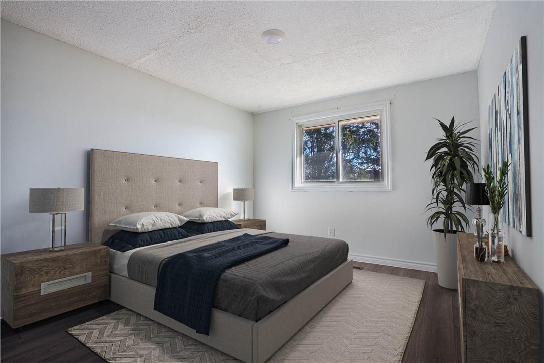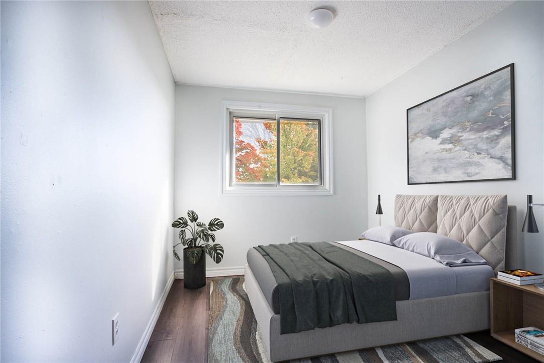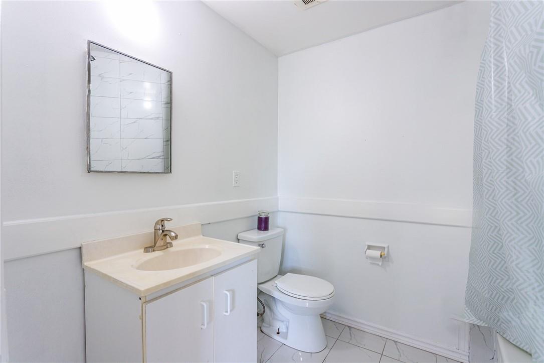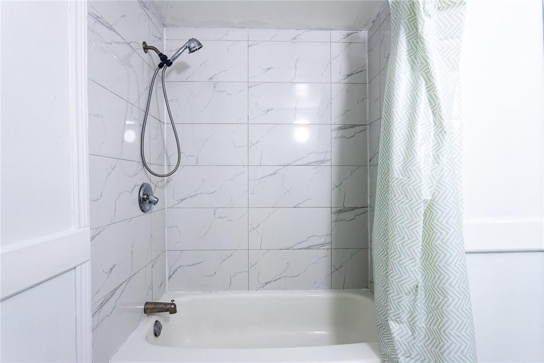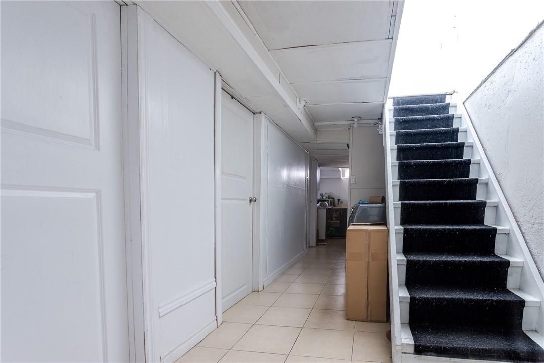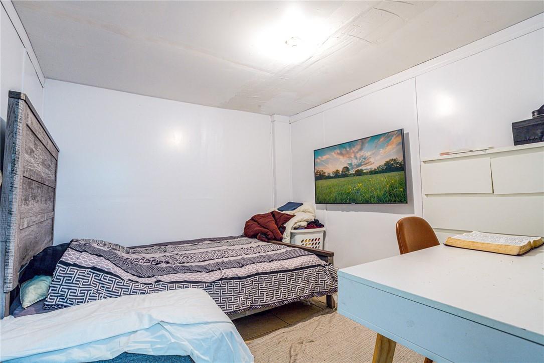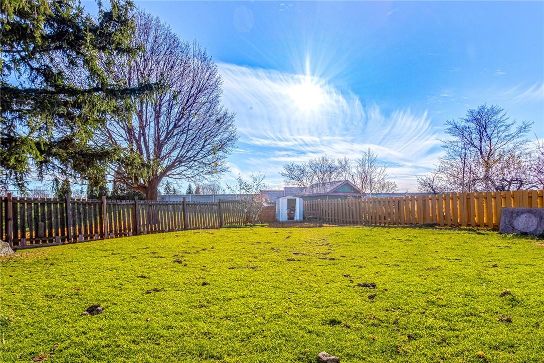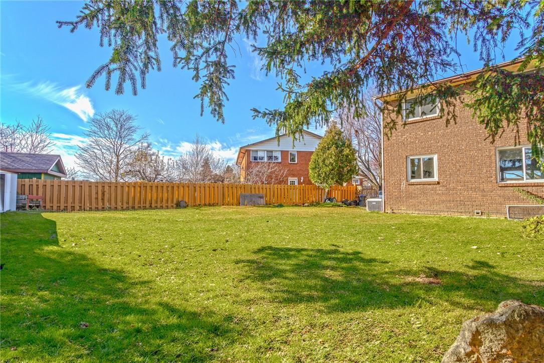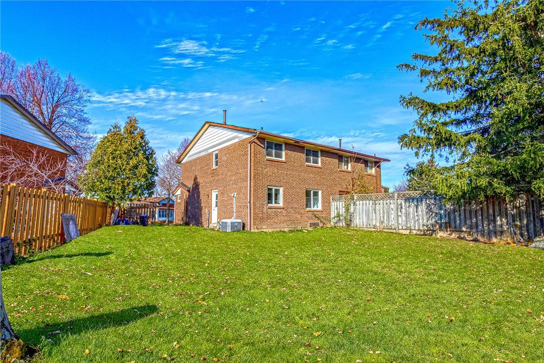6 Bedroom
3 Bathroom
1235 sqft
2 Level
Central Air Conditioning
Forced Air
$724,900
Introducing 23 Horning Drive, a charming semi-detached brick home nestled in the desirable West End on the Hamilton Mountain. This property is an opportunity to own a renovated 3+3 bedroom, 2.5 bathroom, 2 storey home that could be yours or a lucrative investment. The house boasts an open concept design, neutral toned walls, and beautiful laminate flooring, all bathed in natural light. The spacious living room is ideal for relaxing or entertaining, whilst the bright kitchen comes complete with stainless steel appliances, tile backsplash, and sleek white cabinetry. The kitchen opens into the dining area, making it the perfect space to host family dinners. The main level also features a convenient powder room and a side entrance. Upstairs, you’ll find a 4-pc bathroom and 3 generous bedrooms, all complete with laminate flooring. The basement level provides a potential in-law suite featuring a kitchen, 4-pc bathroom & 3 enclosed rooms that could be utilized as additional bedrooms, an office space or a rec room. Relax in the large backyard that offers a patio, storage shed, and tons of room for activities, this outdoor space is perfect for summertime fun. This incredible location is within easy reach of all major amenities, parks, schools, dining, easy highway access and walking distance to Sir Allan MacNab Secondary School and Lions Gate Park. A perfect choice for first-time home buyers, families, or investors seeking a blend of style and convenience. (id:35011)
Property Details
|
MLS® Number
|
H4191767 |
|
Property Type
|
Single Family |
|
Equipment Type
|
None |
|
Features
|
Paved Driveway |
|
Parking Space Total
|
3 |
|
Rental Equipment Type
|
None |
Building
|
Bathroom Total
|
3 |
|
Bedrooms Above Ground
|
3 |
|
Bedrooms Below Ground
|
3 |
|
Bedrooms Total
|
6 |
|
Appliances
|
Dishwasher, Dryer, Refrigerator, Stove, Washer, Window Coverings |
|
Architectural Style
|
2 Level |
|
Basement Development
|
Finished |
|
Basement Type
|
Full (finished) |
|
Constructed Date
|
1975 |
|
Construction Style Attachment
|
Semi-detached |
|
Cooling Type
|
Central Air Conditioning |
|
Exterior Finish
|
Brick |
|
Foundation Type
|
Block |
|
Half Bath Total
|
1 |
|
Heating Fuel
|
Natural Gas |
|
Heating Type
|
Forced Air |
|
Stories Total
|
2 |
|
Size Exterior
|
1235 Sqft |
|
Size Interior
|
1235 Sqft |
|
Type
|
House |
|
Utility Water
|
Municipal Water |
Parking
Land
|
Acreage
|
No |
|
Sewer
|
Municipal Sewage System |
|
Size Depth
|
110 Ft |
|
Size Frontage
|
25 Ft |
|
Size Irregular
|
25 X 110.03 |
|
Size Total Text
|
25 X 110.03|under 1/2 Acre |
|
Soil Type
|
Loam |
Rooms
| Level |
Type |
Length |
Width |
Dimensions |
|
Second Level |
4pc Bathroom |
|
|
6' 9'' x 7' 7'' |
|
Second Level |
Bedroom |
|
|
8' 4'' x 11' 7'' |
|
Second Level |
Bedroom |
|
|
10' 4'' x 11' 7'' |
|
Second Level |
Primary Bedroom |
|
|
18' 11'' x 9' 11'' |
|
Basement |
4pc Bathroom |
|
|
7' 4'' x 8' 3'' |
|
Basement |
Bedroom |
|
|
Measurements not available |
|
Basement |
Bedroom |
|
|
10' 9'' x 10' '' |
|
Basement |
Bedroom |
|
|
11' 3'' x 11' 11'' |
|
Basement |
Kitchen |
|
|
8' 10'' x 7' 0'' |
|
Ground Level |
Kitchen |
|
|
8' 7'' x 11' 11'' |
|
Ground Level |
Dining Room |
|
|
9' 8'' x 11' 11'' |
|
Ground Level |
Living Room |
|
|
11' 3'' x 20' '' |
|
Ground Level |
2pc Bathroom |
|
|
3' 1'' x 5' 10'' |
|
Ground Level |
Foyer |
|
|
3' 8'' x 8' 3'' |
https://www.realtor.ca/real-estate/26790886/23-horning-drive-hamilton

