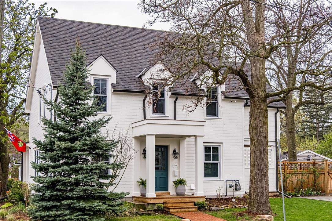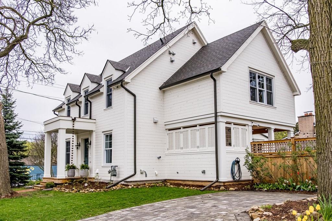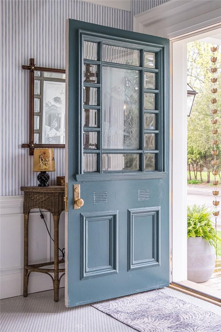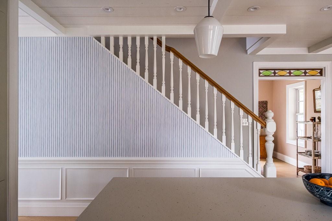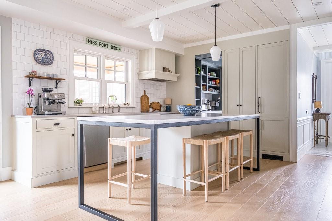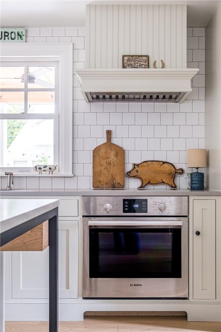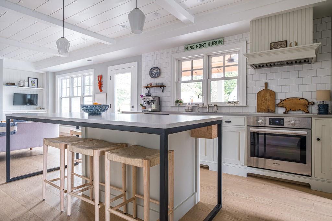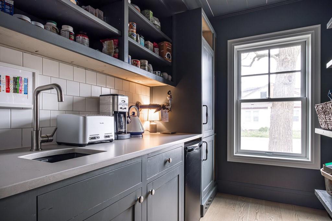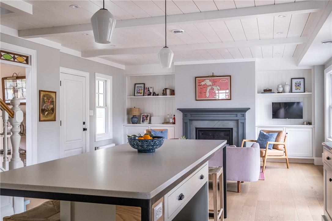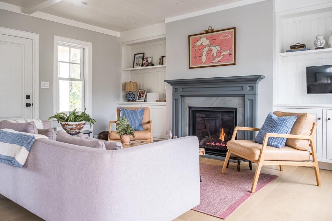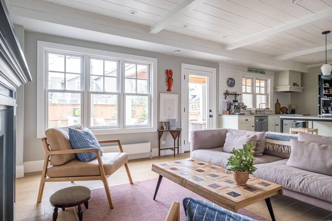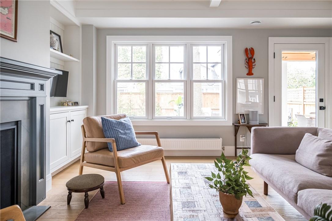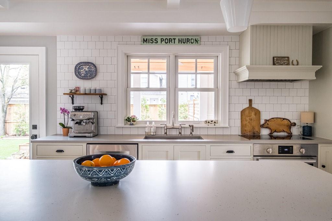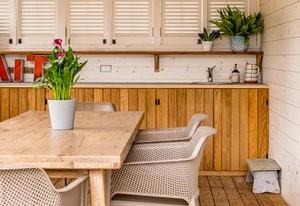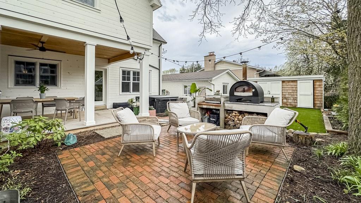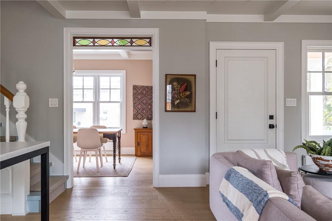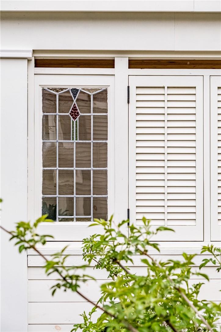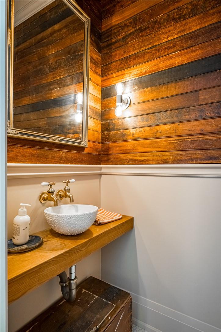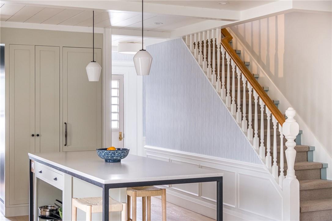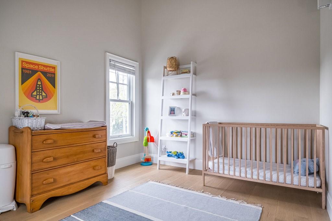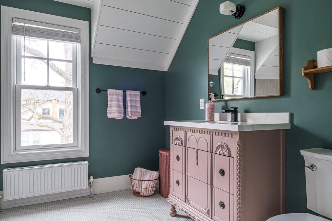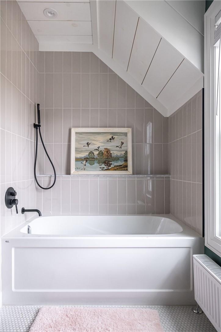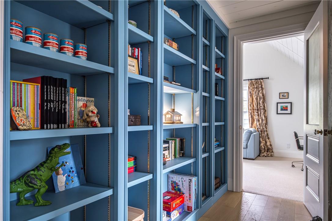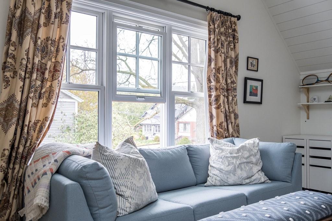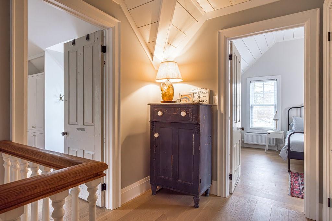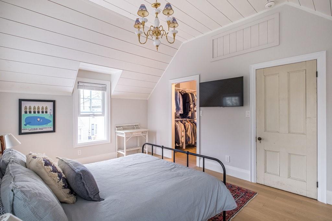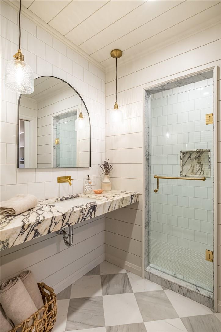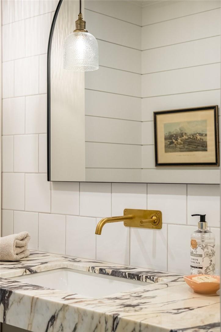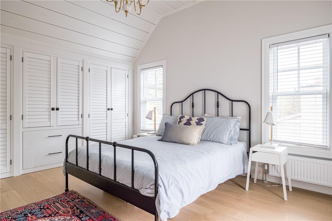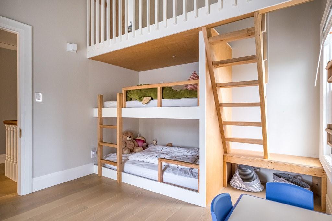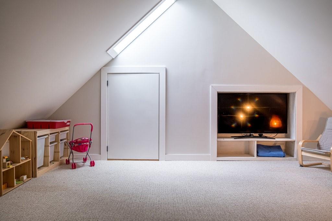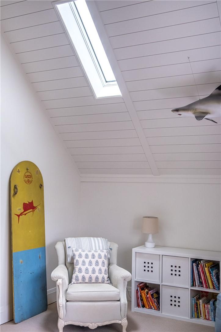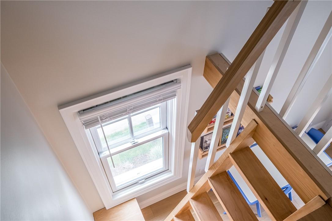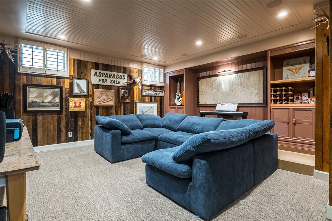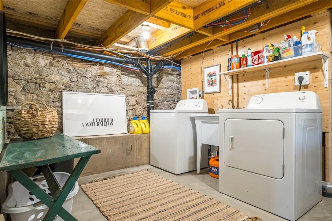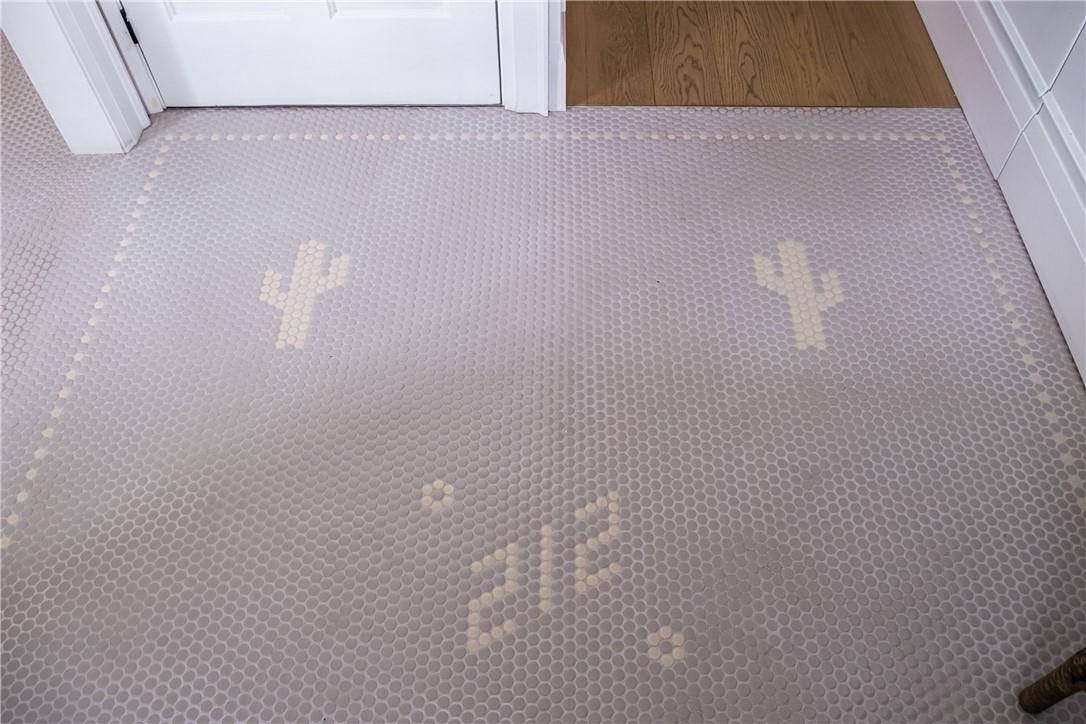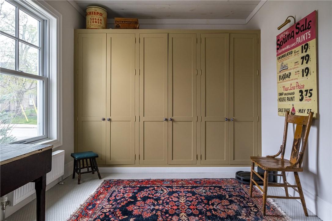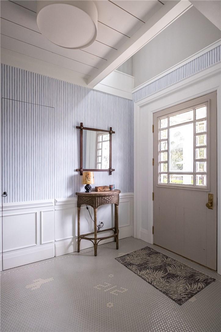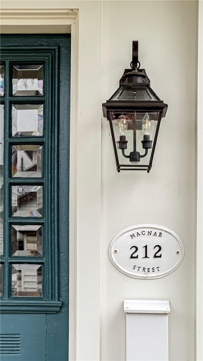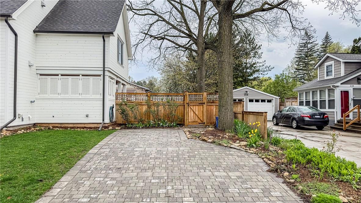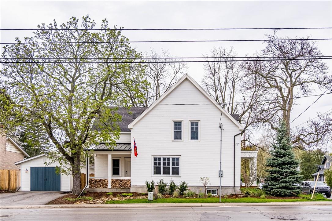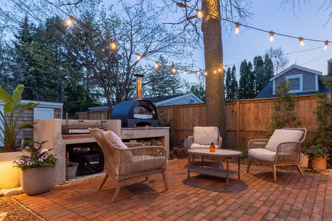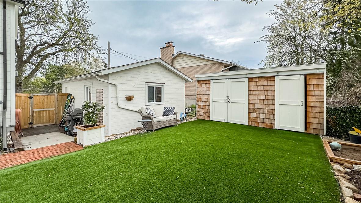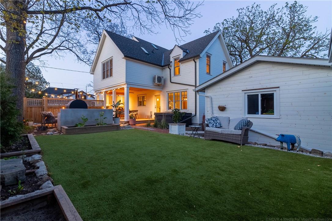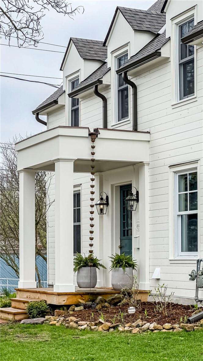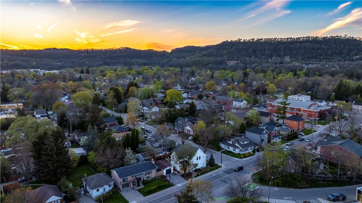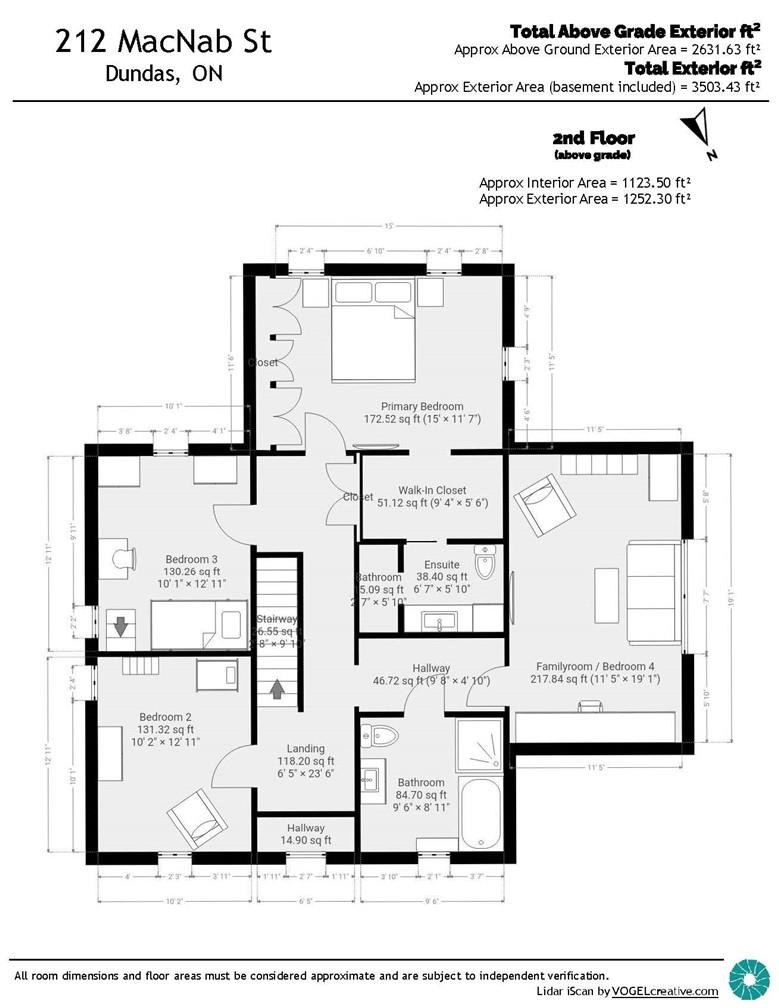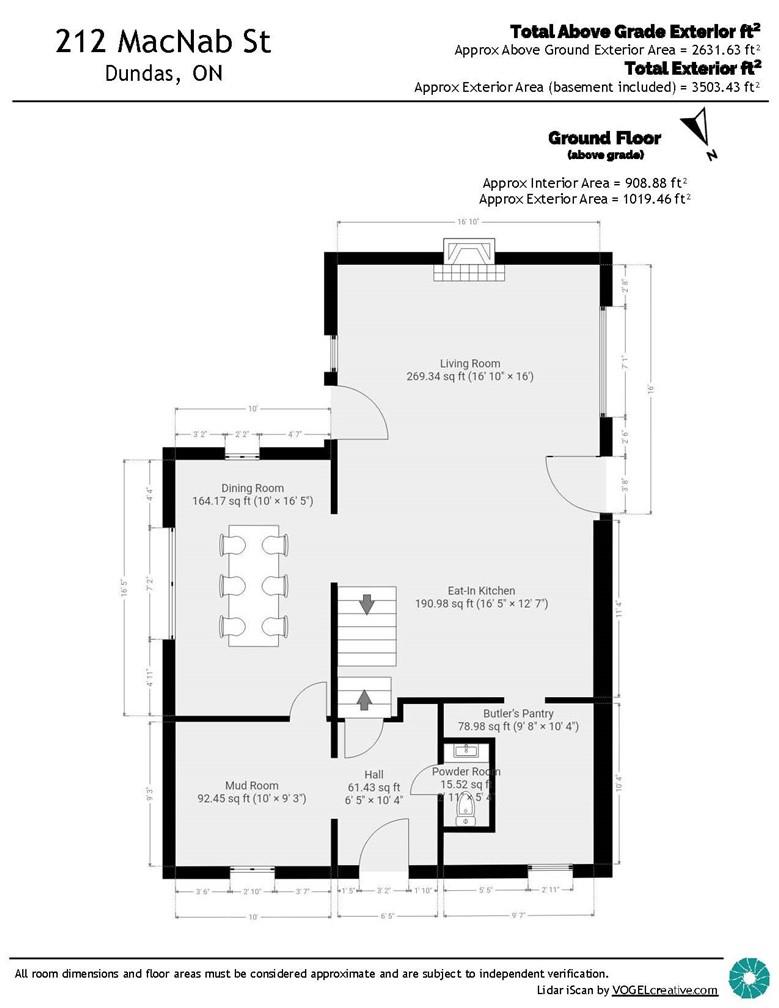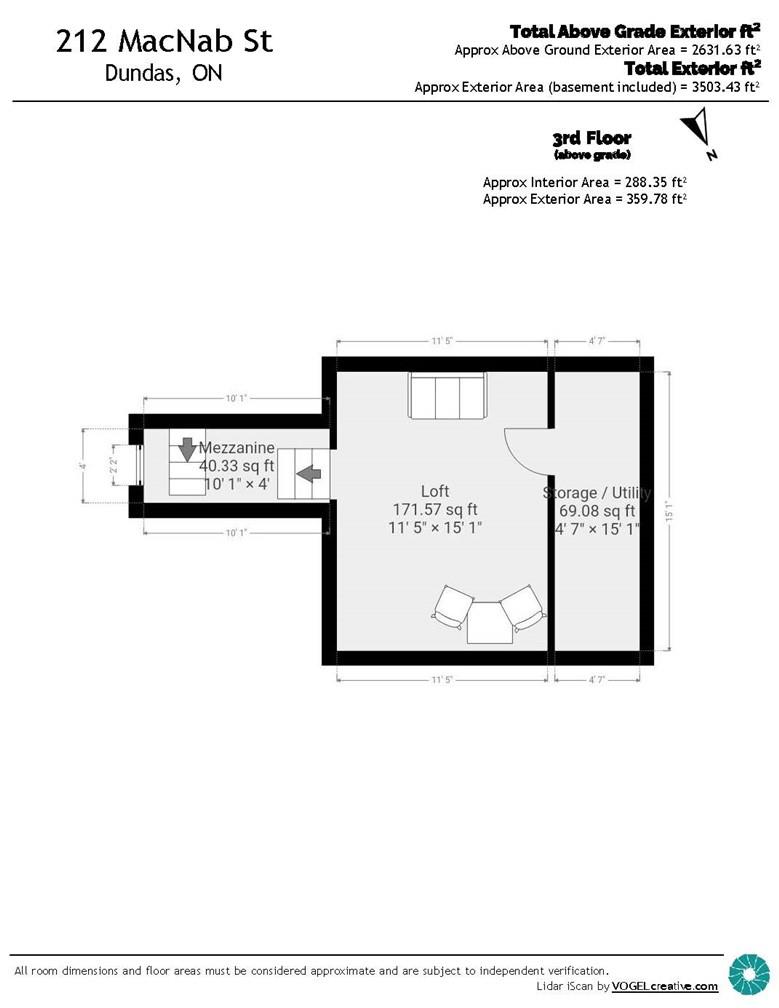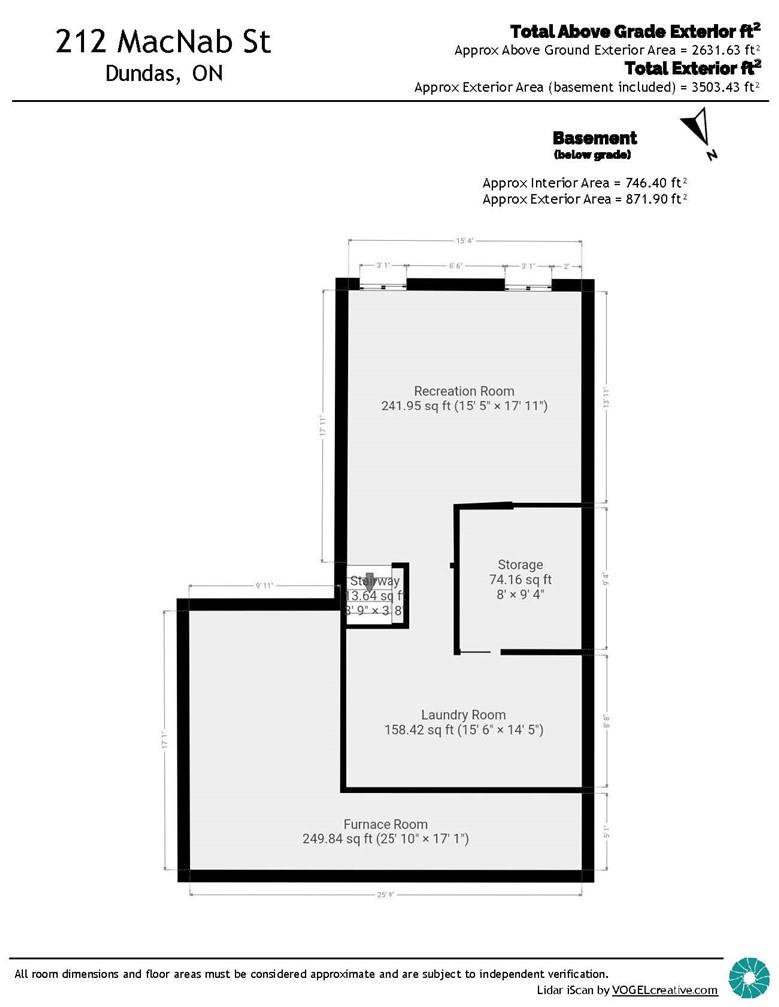212 Macnab Street Hamilton, Ontario L9H 2K1
$1,459,000
Welcome to 212 MacNab Street, a harmonious blend of history and contemporary luxury! An exceptional residence with its 1880s beginning has been meticulously upgraded, seamlessly integrating modern comforts while preserving its timeless charm. Offering 2630 Sq.Ft no stone has been left unturned! From the meticulously landscaped backyard to the inviting facade, each detail has been carefully considered. The inviting foyer opens to the Living room which overlooks the Dream kitchen! Caesarstone counters, high end built-in appliances + a pantry w sink, 2 fridges + a Kegorator* Premium wood flooring throughout and oversized windows flood the rooms with natural light. The primary retreat boasts walk-in closets, a stunning 3 pce.ensuite w/ gorgeous fixtures & heated towel rack *2 addt'l bedrooms (option for a 4th w/ the 2nd level family room, or Loft) * Lovely 4 pc. main bathroom w/ soaker tub + separate walk-in shower * Built-in bunk beds add a whimsical touch to one of the bedrooms. Ascend the staircase to the finished loft, bathed in natural light from a skylight. The beautifully landscaped backyard is as special as inside! An Outdoor pizza oven, 15'x11' covered deck w/ wet bar & a Cedar shed w/ kids bunky playhouse on one side! Situated on a 60' x 70' lot w/ det'd garage + 2 driveways. Enjoy the Dundas lifestyle, artists heaven, annual Dundas Cactus Festival. downtown Driving park, restaurants, cafes, specialty shops of the historic downtown village, Craft breweries. (id:35011)
Property Details
| MLS® Number | H4192947 |
| Property Type | Single Family |
| Amenities Near By | Golf Course, Public Transit, Recreation, Schools |
| Community Features | Community Centre |
| Equipment Type | None |
| Features | Park Setting, Park/reserve, Conservation/green Belt, Golf Course/parkland, Paved Driveway, Level, Gazebo, Sump Pump |
| Parking Space Total | 5 |
| Rental Equipment Type | None |
| Structure | Shed |
Building
| Bathroom Total | 3 |
| Bedrooms Above Ground | 3 |
| Bedrooms Total | 3 |
| Appliances | Dishwasher, Dryer, Refrigerator, Washer & Dryer, Range, Oven, Cooktop, Window Coverings, Fan |
| Basement Development | Partially Finished |
| Basement Type | Full (partially Finished) |
| Ceiling Type | Vaulted |
| Constructed Date | 1880 |
| Construction Material | Wood Frame |
| Construction Style Attachment | Detached |
| Cooling Type | Air Exchanger, Wall Unit |
| Exterior Finish | Wood |
| Fireplace Fuel | Gas |
| Fireplace Present | Yes |
| Fireplace Type | Other - See Remarks |
| Foundation Type | Stone |
| Half Bath Total | 1 |
| Heating Fuel | Natural Gas |
| Heating Type | Forced Air, Boiler |
| Stories Total | 3 |
| Size Exterior | 2631 Sqft |
| Size Interior | 2631 Sqft |
| Type | House |
| Utility Water | Municipal Water |
Parking
| Detached Garage | |
| Interlocked |
Land
| Acreage | No |
| Land Amenities | Golf Course, Public Transit, Recreation, Schools |
| Sewer | Municipal Sewage System |
| Size Depth | 76 Ft |
| Size Frontage | 60 Ft |
| Size Irregular | 79.19' X 21.70' X 38.43' X 78.46 Ft X 60.12 Ft |
| Size Total Text | 79.19' X 21.70' X 38.43' X 78.46 Ft X 60.12 Ft|under 1/2 Acre |
| Zoning Description | R2 |
Rooms
| Level | Type | Length | Width | Dimensions |
|---|---|---|---|---|
| Second Level | Additional Bedroom | 11' 5'' x 19' 1'' | ||
| Second Level | 4pc Bathroom | Measurements not available | ||
| Second Level | Bedroom | 10' 1'' x 12' 11'' | ||
| Second Level | Bedroom | 10' 2'' x 12' 11'' | ||
| Second Level | 3pc Ensuite Bath | Measurements not available | ||
| Second Level | Primary Bedroom | 15' '' x 11' 7'' | ||
| Third Level | Loft | 11' 5'' x 15' 1'' | ||
| Basement | Storage | 8' '' x 9' 4'' | ||
| Basement | Utility Room | 25' 10'' x 17' 1'' | ||
| Basement | Laundry Room | 15' 5'' x 14' 5'' | ||
| Basement | Recreation Room | 15' 5'' x 17' 11'' | ||
| Ground Level | Other | 19' 6'' x 11' 8'' | ||
| Ground Level | 2pc Bathroom | Measurements not available | ||
| Ground Level | Mud Room | 10' '' x 9' 3'' | ||
| Ground Level | Pantry | 9' 8'' x 10' 4'' | ||
| Ground Level | Eat In Kitchen | 16' 5'' x 12' 7'' | ||
| Ground Level | Living Room | 16' 10'' x 16' '' | ||
| Ground Level | Dining Room | 10' '' x 16' 5'' | ||
| Ground Level | Foyer | Measurements not available |
https://www.realtor.ca/real-estate/26851233/212-macnab-street-hamilton
Interested?
Contact us for more information

