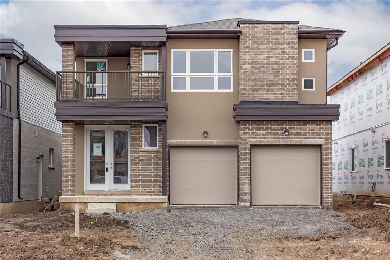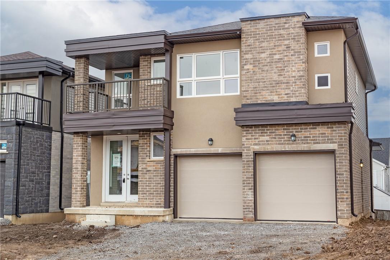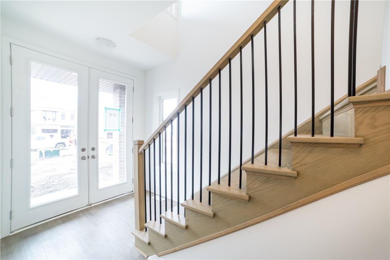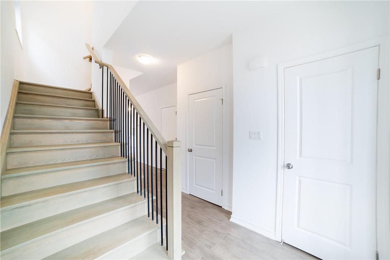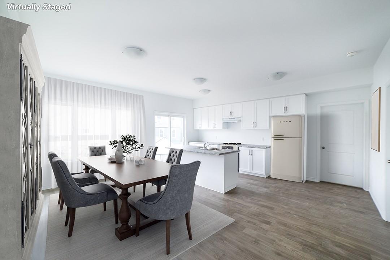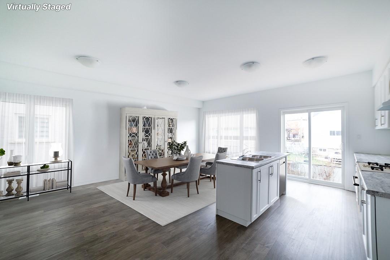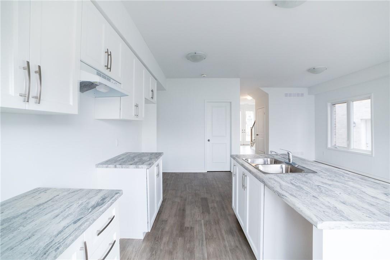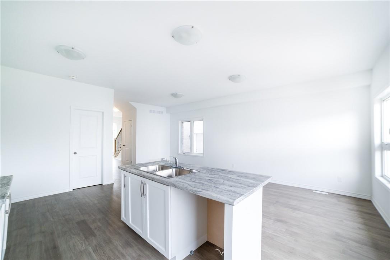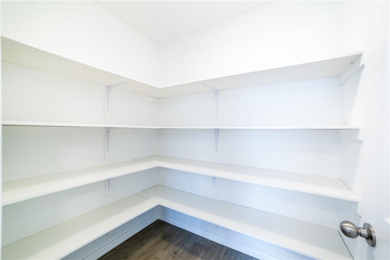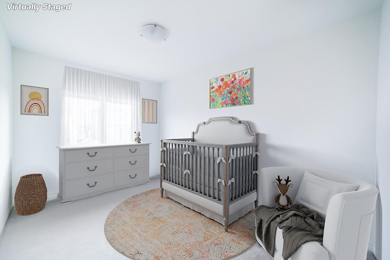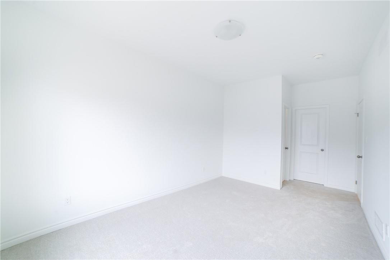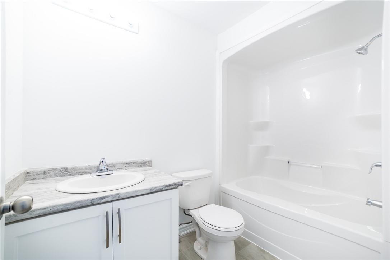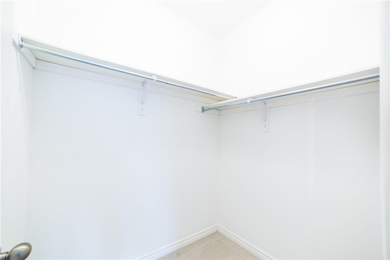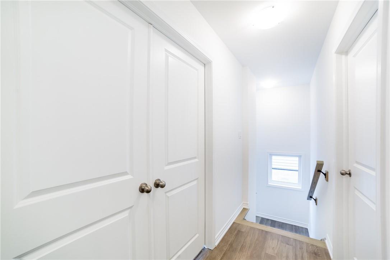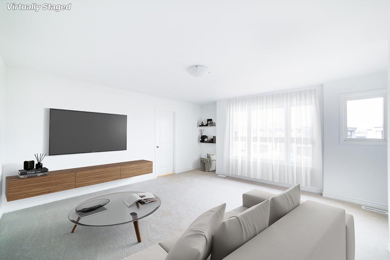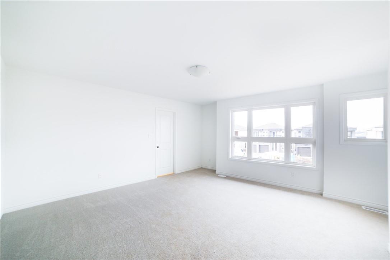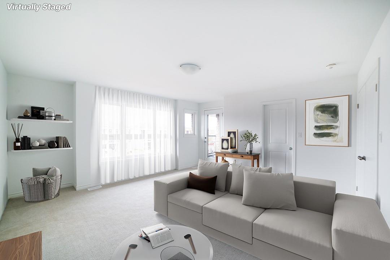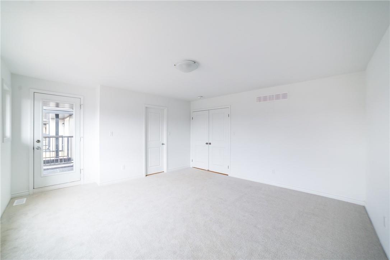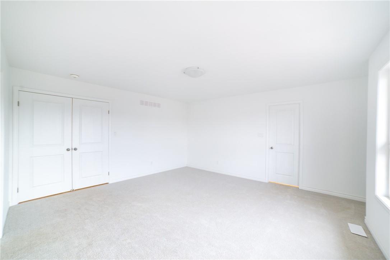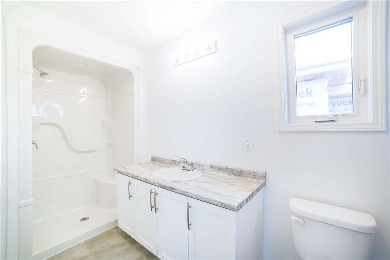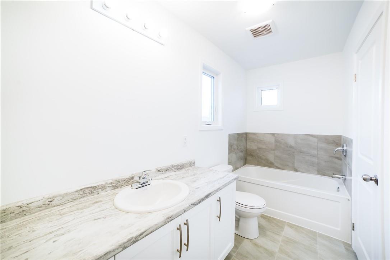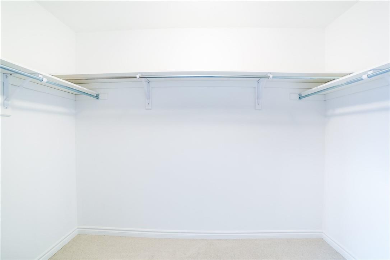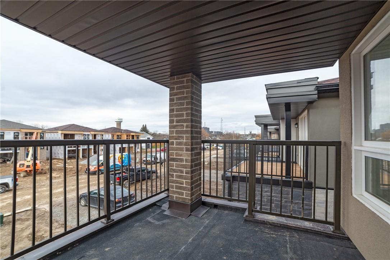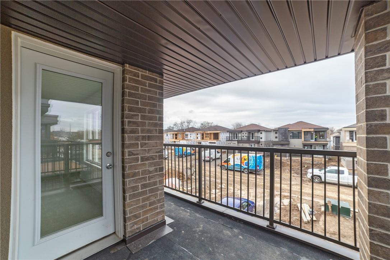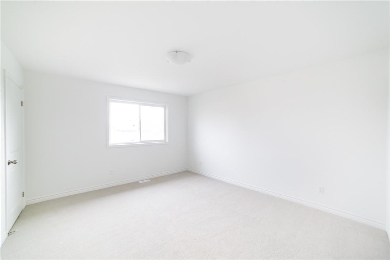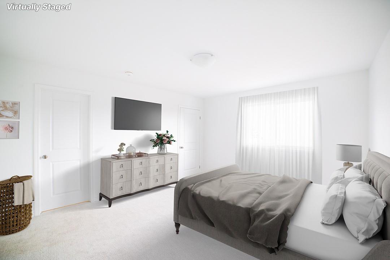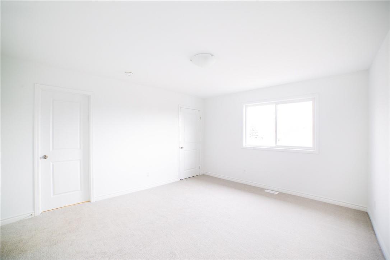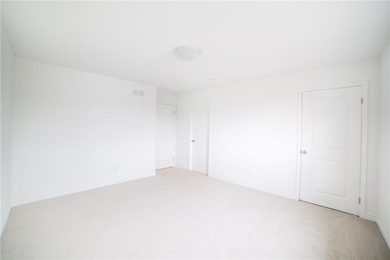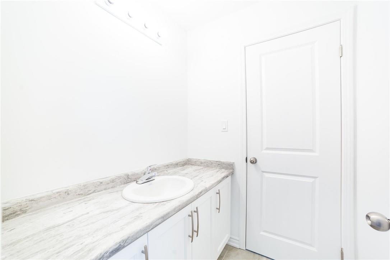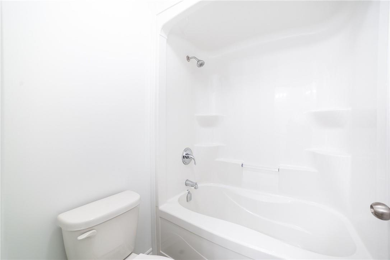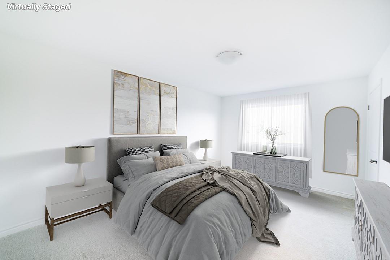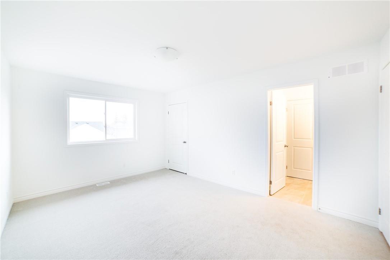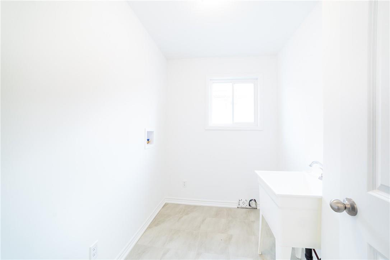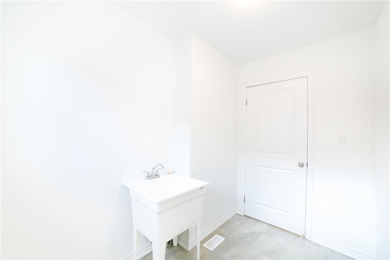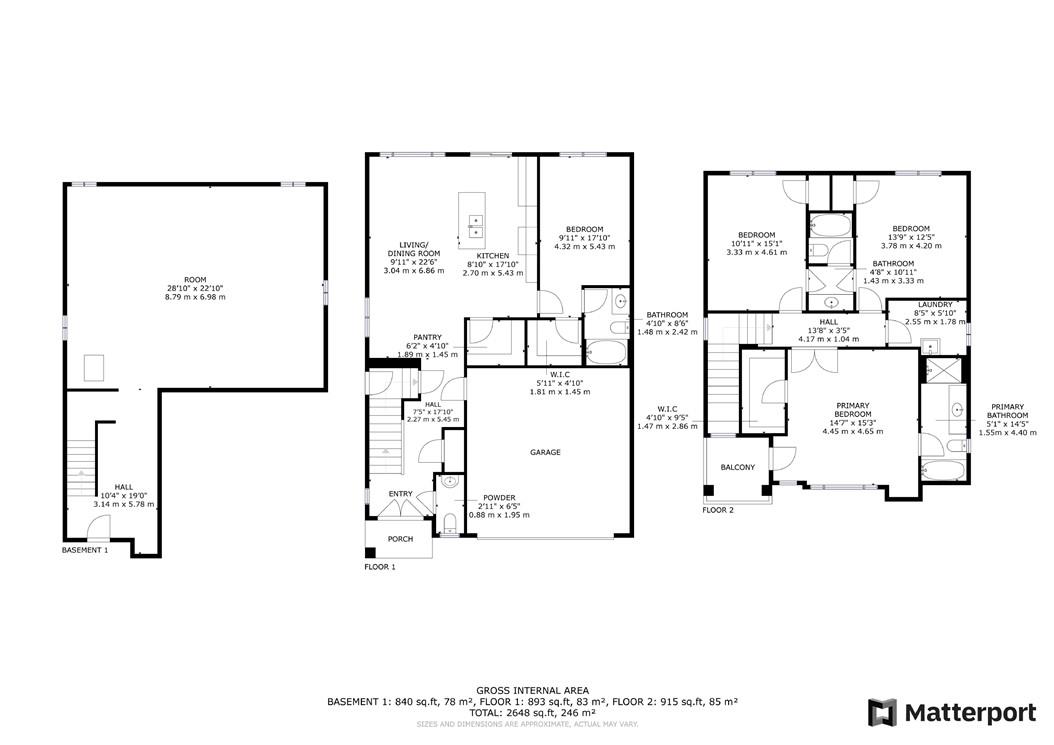202 Pilkington Street Thorold, Ontario L8P 2J5
$849,900
Nestled in a serene and family-friendly neighborhood, this newly built residence presents the perfect blend of modern luxury and classic comfort. Boasting 4 bedrooms and 3.5 bathrooms, the home features a convenient main floor bedroom with an ensuite bath, a spacious kitchen with a large pantry, and a second-floor balcony offering views. With a generous 2000 sq. ft. of living space, bright sunny windows, and the promise of new sod in the spring from the builder, this property provides an inviting atmosphere for immediate occupancy. The full Tarion warranty ensures peace of mind, and property taxes are set to be assessed, allowing for effective financial planning. Conveniently located near major roads/highways and local amenities, this home offers both tranquility and accessibility. Your dream home awaits – (id:35011)
Property Details
| MLS® Number | H4181302 |
| Property Type | Single Family |
| Equipment Type | Furnace, Water Heater |
| Features | Double Width Or More Driveway, Crushed Stone Driveway |
| Parking Space Total | 6 |
| Rental Equipment Type | Furnace, Water Heater |
Building
| Bathroom Total | 4 |
| Bedrooms Above Ground | 4 |
| Bedrooms Total | 4 |
| Architectural Style | 2 Level |
| Basement Development | Unfinished |
| Basement Type | Full (unfinished) |
| Constructed Date | 2023 |
| Construction Style Attachment | Detached |
| Cooling Type | Air Exchanger |
| Exterior Finish | Brick, Stucco, Vinyl Siding |
| Foundation Type | Poured Concrete |
| Half Bath Total | 1 |
| Heating Fuel | Natural Gas |
| Heating Type | Forced Air |
| Stories Total | 2 |
| Size Exterior | 1961 Sqft |
| Size Interior | 1961 Sqft |
| Type | House |
| Utility Water | Municipal Water |
Parking
| Attached Garage | |
| Gravel | |
| Inside Entry |
Land
| Acreage | No |
| Sewer | Municipal Sewage System |
| Size Depth | 90 Ft |
| Size Frontage | 40 Ft |
| Size Irregular | 40.09 X 90.21 |
| Size Total Text | 40.09 X 90.21|under 1/2 Acre |
| Zoning Description | Hi |
Rooms
| Level | Type | Length | Width | Dimensions |
|---|---|---|---|---|
| Second Level | Bedroom | 13' 9'' x 12' 5'' | ||
| Second Level | 4pc Bathroom | Measurements not available | ||
| Second Level | Laundry Room | Measurements not available | ||
| Second Level | Bedroom | 10' 11'' x 15' 1'' | ||
| Second Level | 4pc Ensuite Bath | Measurements not available | ||
| Second Level | Primary Bedroom | 14' 7'' x 15' 3'' | ||
| Basement | Recreation Room | Measurements not available | ||
| Basement | Utility Room | Measurements not available | ||
| Basement | Laundry Room | Measurements not available | ||
| Basement | Cold Room | Measurements not available | ||
| Basement | Storage | Measurements not available | ||
| Ground Level | 2pc Bathroom | Measurements not available | ||
| Ground Level | 4pc Ensuite Bath | Measurements not available | ||
| Ground Level | Primary Bedroom | 9' 11'' x 17' 10'' | ||
| Ground Level | Kitchen | 8' 10'' x 17' 10'' | ||
| Ground Level | Dining Room | 9' 11'' x 11' 3'' | ||
| Ground Level | Living Room | 9' 11'' x 11' 3'' | ||
| Ground Level | Foyer | Measurements not available |
https://www.realtor.ca/real-estate/26344576/202-pilkington-street-thorold
Interested?
Contact us for more information

