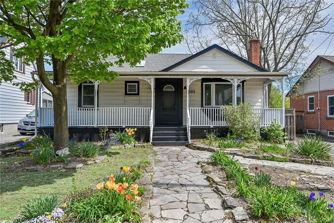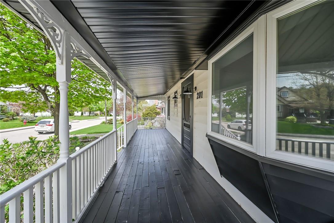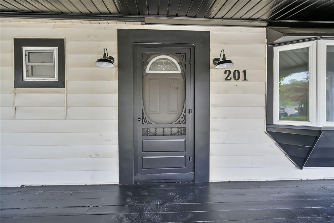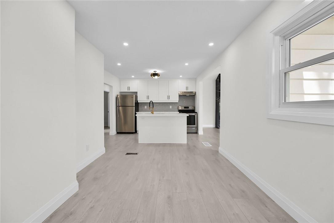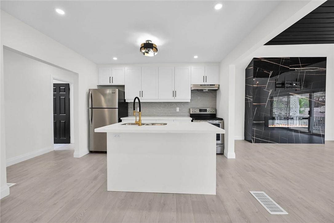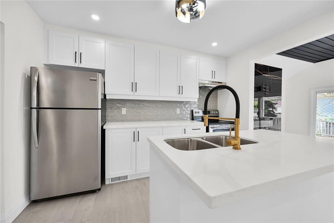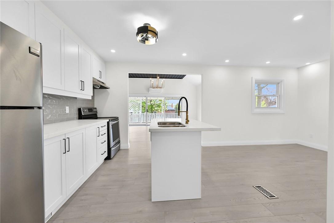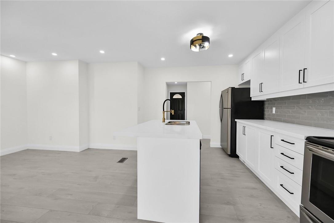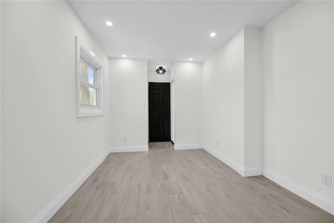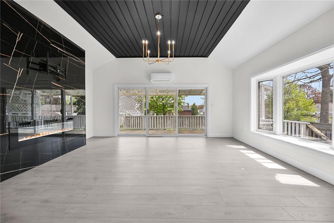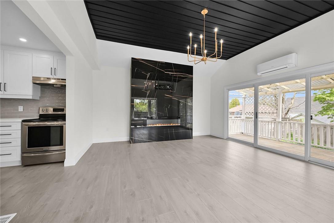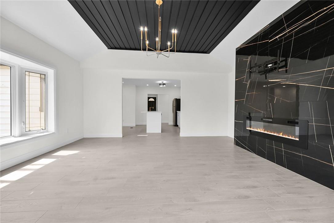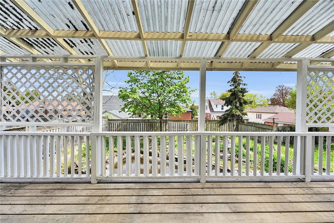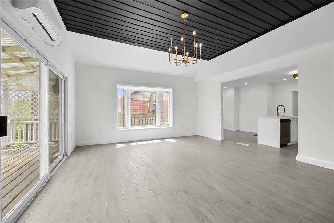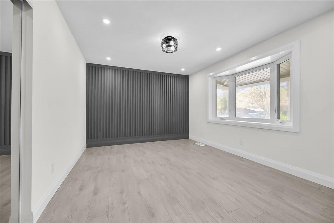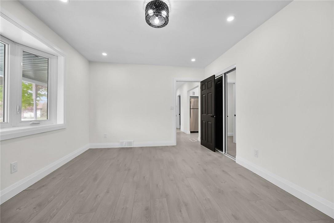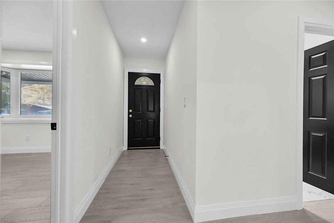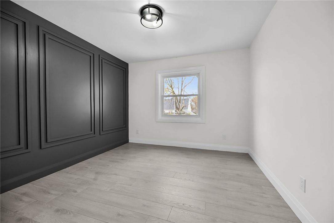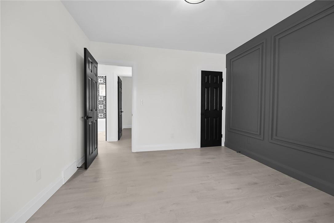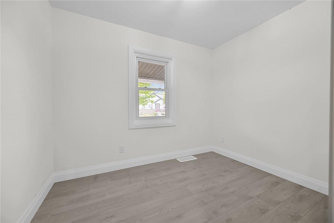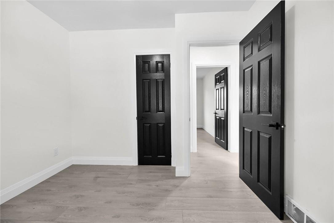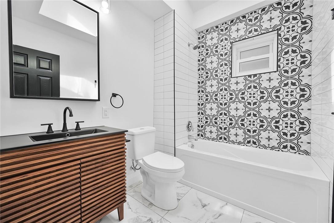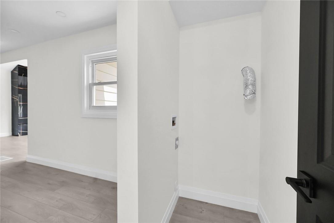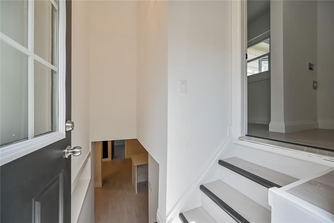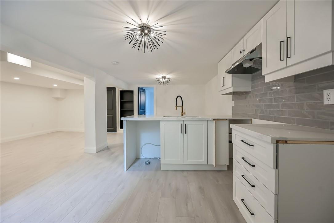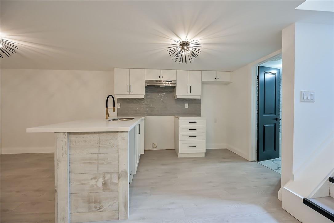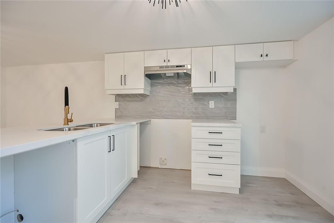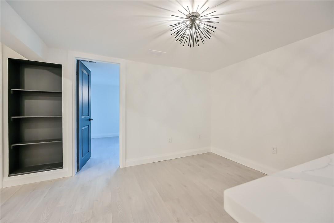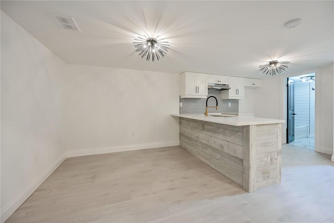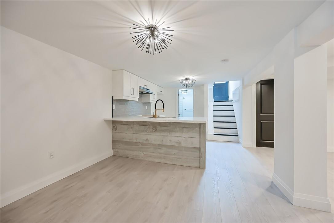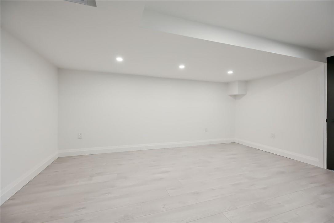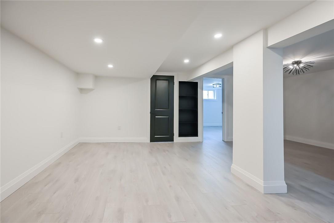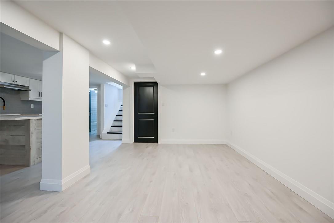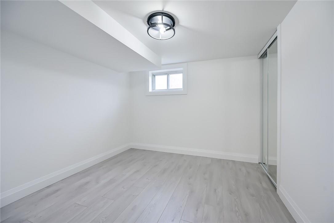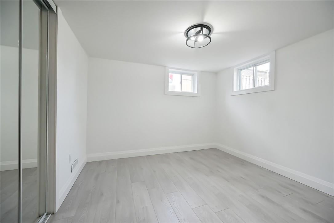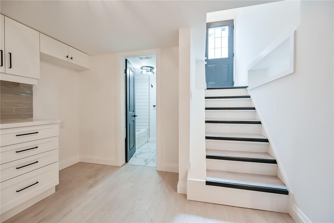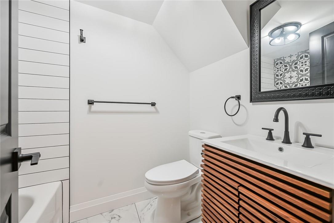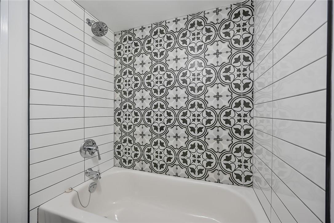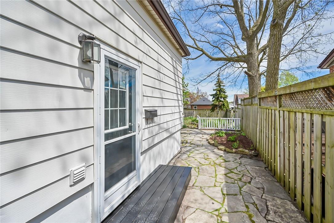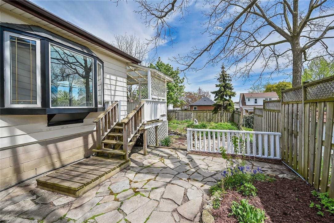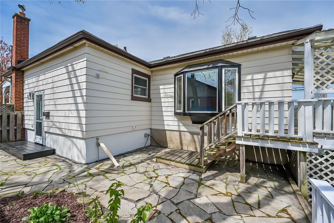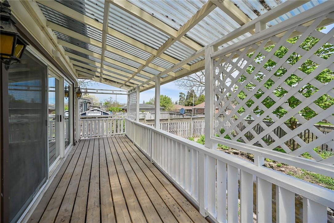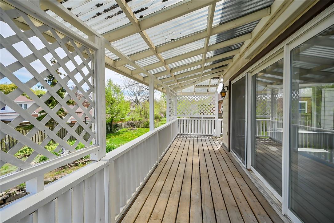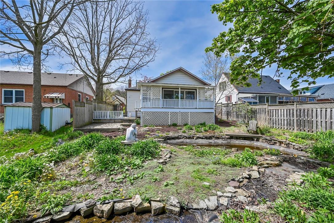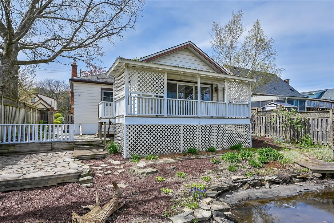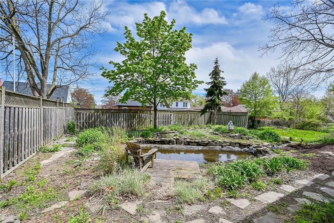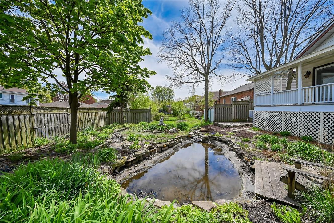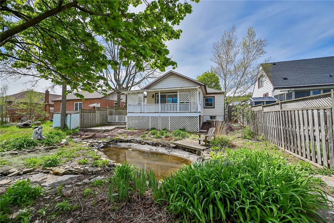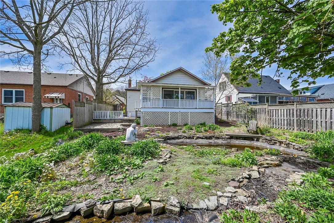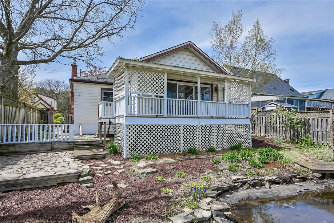5 Bedroom
2 Bathroom
1206 sqft
Bungalow
Fireplace
Central Air Conditioning
Forced Air
$699,000
Discover the perfect blend of space & versatility in this unique home located in the heart of the sought after Rosedale neighborhood. The upper level of this beauty offers 3 generous size bedrooms, new 4pce bath, new gourmet kitchen W/ Island, quartz counters, porcelain backsplash & open concept design to the Great room with floor to ceiling fireplace, vaulted ceiling & patio doors leading out to the large, covered deck & private rear yard Oasis. The lower level boasts a private unit with 2 bedrooms, new kitchen & bath, private laundry, and a separate living area, offering flexibility for multi-generational living or rental income. With separate entrances for each unit, this property presents an excellent investment opportunity. Other features include engineered flooring throughout the main & lower level, designer lighting & pot lights throughout, new Baseboard, trim & doors, modern design wainscoting , freshly painted in neutral tones, & the list goes on and on. Large covered front porch for those hot or rainy days & privet side drive complete this home. Close to the Red Hill Valley Parkway, walking trails/conservation, rec centers, schools, parks, churches, shopping & public transit. (id:35011)
Property Details
|
MLS® Number
|
H4193267 |
|
Property Type
|
Single Family |
|
Amenities Near By
|
Golf Course, Public Transit, Recreation, Schools |
|
Community Features
|
Quiet Area, Community Centre |
|
Equipment Type
|
Water Heater |
|
Features
|
Park Setting, Park/reserve, Golf Course/parkland, Paved Driveway, In-law Suite |
|
Parking Space Total
|
2 |
|
Rental Equipment Type
|
Water Heater |
Building
|
Bathroom Total
|
2 |
|
Bedrooms Above Ground
|
3 |
|
Bedrooms Below Ground
|
2 |
|
Bedrooms Total
|
5 |
|
Appliances
|
None |
|
Architectural Style
|
Bungalow |
|
Basement Development
|
Finished |
|
Basement Type
|
Full (finished) |
|
Constructed Date
|
1951 |
|
Construction Style Attachment
|
Detached |
|
Cooling Type
|
Central Air Conditioning |
|
Exterior Finish
|
Aluminum Siding, Vinyl Siding |
|
Fireplace Fuel
|
Electric |
|
Fireplace Present
|
Yes |
|
Fireplace Type
|
Other - See Remarks |
|
Foundation Type
|
Block |
|
Heating Fuel
|
Electric, Natural Gas |
|
Heating Type
|
Forced Air |
|
Stories Total
|
1 |
|
Size Exterior
|
1206 Sqft |
|
Size Interior
|
1206 Sqft |
|
Type
|
House |
|
Utility Water
|
Municipal Water |
Parking
Land
|
Acreage
|
No |
|
Land Amenities
|
Golf Course, Public Transit, Recreation, Schools |
|
Sewer
|
Municipal Sewage System |
|
Size Depth
|
109 Ft |
|
Size Frontage
|
50 Ft |
|
Size Irregular
|
50 X 109 |
|
Size Total Text
|
50 X 109|under 1/2 Acre |
|
Soil Type
|
Clay |
|
Zoning Description
|
C |
Rooms
| Level |
Type |
Length |
Width |
Dimensions |
|
Basement |
Utility Room |
|
|
Measurements not available |
|
Basement |
Laundry Room |
|
|
Measurements not available |
|
Basement |
4pc Bathroom |
|
|
Measurements not available |
|
Basement |
Bedroom |
|
|
9' 9'' x 9' 9'' |
|
Basement |
Bedroom |
|
|
10' 1'' x 9' 9'' |
|
Basement |
Family Room |
|
|
15' '' x 10' 4'' |
|
Basement |
Eat In Kitchen |
|
|
19' 2'' x 10' 6'' |
|
Ground Level |
Laundry Room |
|
|
Measurements not available |
|
Ground Level |
4pc Bathroom |
|
|
Measurements not available |
|
Ground Level |
Bedroom |
|
|
11' '' x 9' '' |
|
Ground Level |
Bedroom |
|
|
12' '' x 11' '' |
|
Ground Level |
Primary Bedroom |
|
|
15' '' x 12' '' |
|
Ground Level |
Great Room |
|
|
18' '' x 15' 8'' |
|
Ground Level |
Eat In Kitchen |
|
|
21' '' x 10' '' |
|
Ground Level |
Foyer |
|
|
11' '' x 4' '' |
https://www.realtor.ca/real-estate/26860262/201-stewartdale-avenue-hamilton

