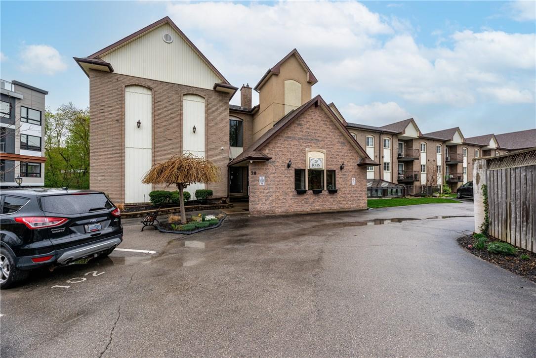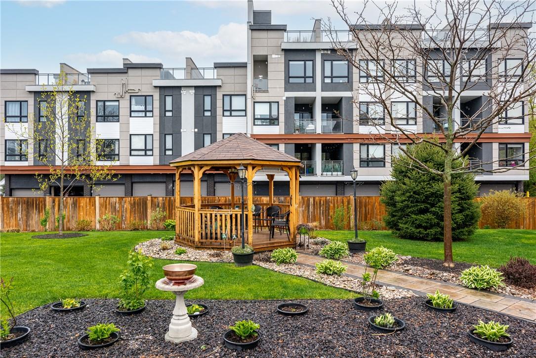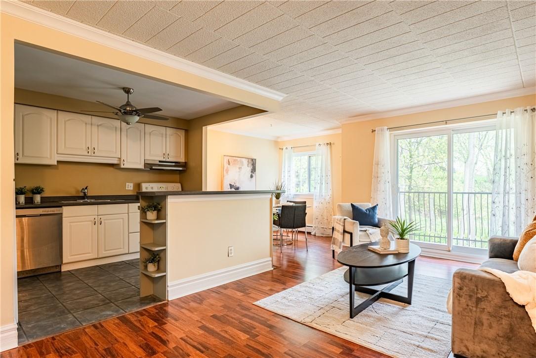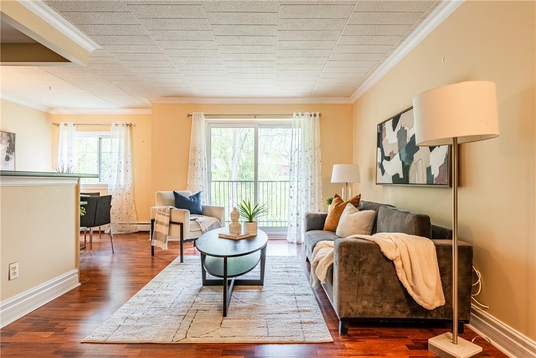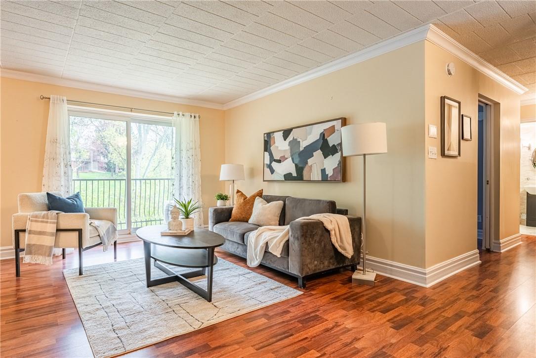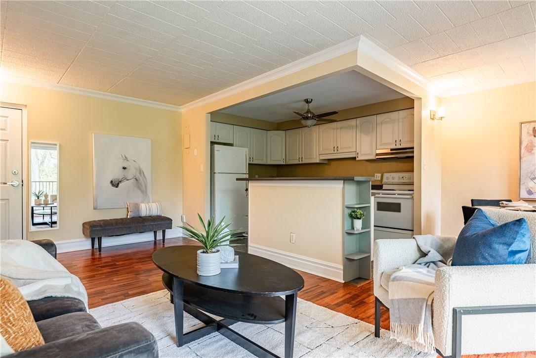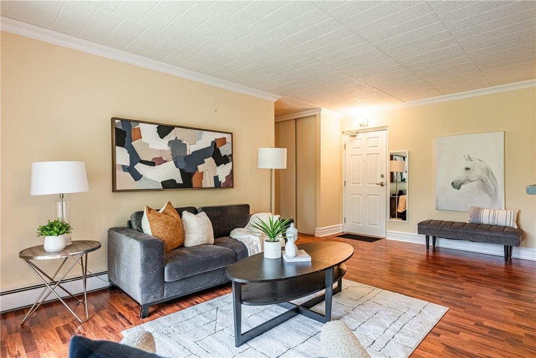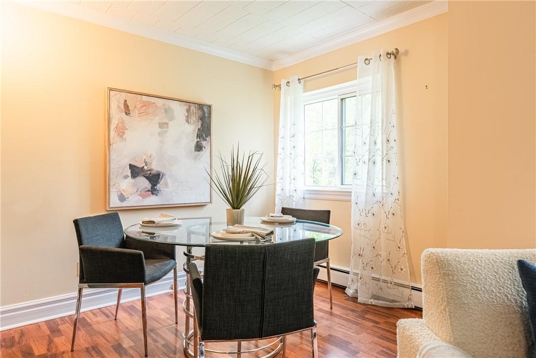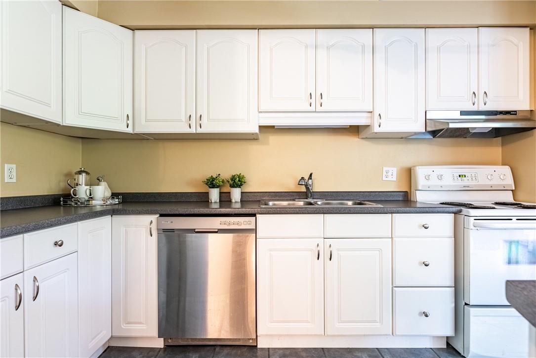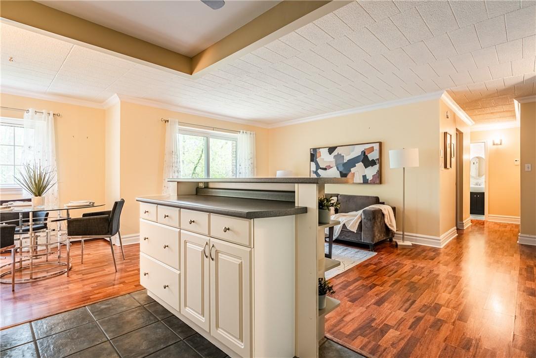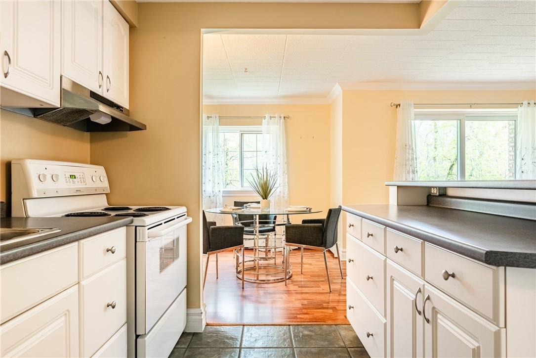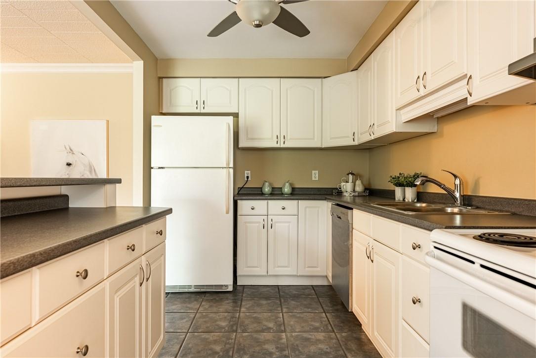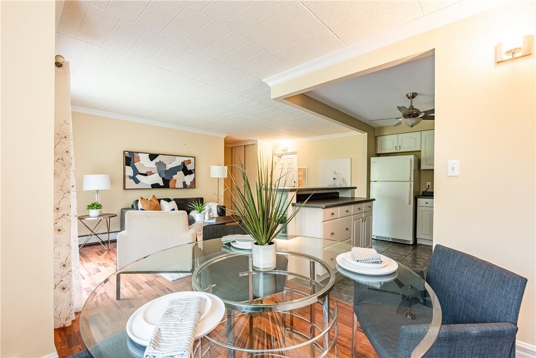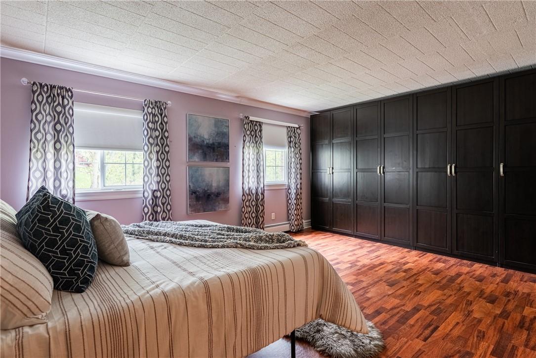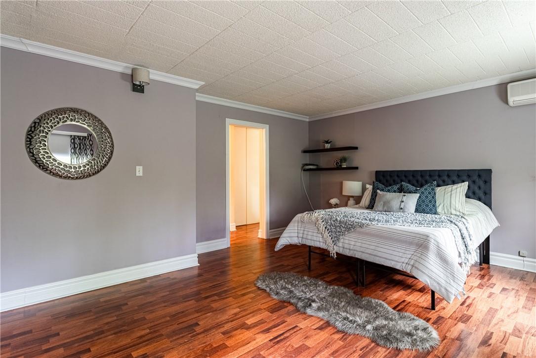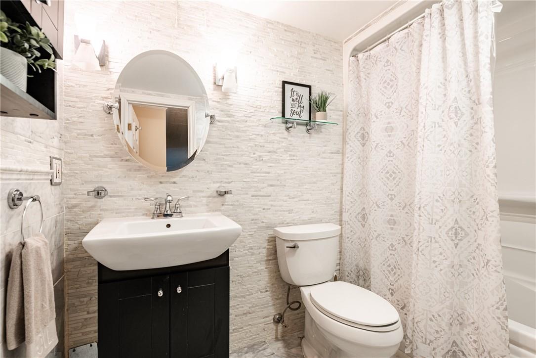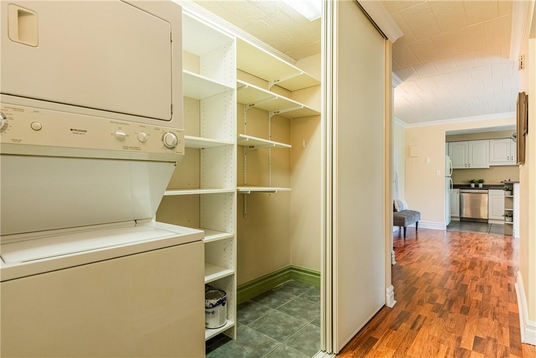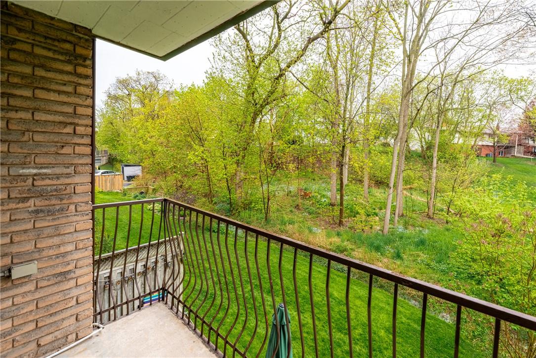20 John Street, Unit #206 Grimsby, Ontario L3M 1X5
$479,900Maintenance,
$672.10 Monthly
Maintenance,
$672.10 MonthlyWelcome to 20 John St Unit 206, where comfort and convenience meet in the heart of downtown Grimsby. Originally a 2-bedroom unit, one bedroom has been converted into a large, versatile space, easily convertible back if needed. This beautiful, bright, and spacious 1-bedroom condo unit boasts a serene balcony overlooking lush greenery, offering a peaceful retreat from the bustle of city life. The full updated bath is a masterpiece of design, featuring Carrara marble floors and walls, exuding timeless elegance. Step inside to discover an inviting open-concept design, where the kitchen seamlessly flows into the living area, perfect for entertaining guests or simply enjoying everyday living. The kitchen is a chef's dream, featuring ample cabinet space, a generous island, and a convenient breakfast bar. The highlight of this unit is the outstanding primary bedroom, adorned with wall-to-wall closets and offering plenty of space for a cozy reading nook or a functional desk area. Custom remote blinds add a touch of luxury and convenience to the space. Enjoy tranquil views of greenery from every room, enhancing the sense of privacy and serenity. Ample storage space and convenient in-suite laundry further elevate the comfort and functionality of this unit. Maintenance fees cover heat, hydro, water, and cable, offering exceptional value for residents. Plus, the building is exceptionally well-run, providing peace of mind and a sense of community. Included is one parking spot. (id:35011)
Property Details
| MLS® Number | H4192357 |
| Property Type | Single Family |
| Amenities Near By | Hospital, Recreation, Schools |
| Community Features | Quiet Area, Community Centre |
| Equipment Type | None |
| Features | Park Setting, Southern Exposure, Park/reserve, Balcony, Year Round Living |
| Parking Space Total | 1 |
| Rental Equipment Type | None |
Building
| Bathroom Total | 1 |
| Bedrooms Above Ground | 2 |
| Bedrooms Total | 2 |
| Appliances | Dishwasher, Dryer, Refrigerator, Stove, Washer |
| Basement Type | None |
| Constructed Date | 1970 |
| Cooling Type | Wall Unit |
| Exterior Finish | Brick, Vinyl Siding |
| Foundation Type | Poured Concrete |
| Heating Fuel | Natural Gas |
| Heating Type | Baseboard Heaters |
| Stories Total | 1 |
| Size Exterior | 796 Sqft |
| Size Interior | 796 Sqft |
| Type | Apartment |
| Utility Water | Municipal Water |
Parking
| No Garage |
Land
| Access Type | River Access |
| Acreage | No |
| Land Amenities | Hospital, Recreation, Schools |
| Sewer | Municipal Sewage System |
| Size Irregular | 0 X 0 |
| Size Total Text | 0 X 0|under 1/2 Acre |
| Surface Water | Creek Or Stream |
Rooms
| Level | Type | Length | Width | Dimensions |
|---|---|---|---|---|
| Ground Level | Laundry Room | Measurements not available | ||
| Ground Level | 4pc Bathroom | Measurements not available | ||
| Ground Level | Bedroom | 9' 0'' x 14' 0'' | ||
| Ground Level | Primary Bedroom | 18' 1'' x 14' 2'' | ||
| Ground Level | Kitchen | 12' 4'' x 8' 3'' | ||
| Ground Level | Dining Room | 9' 4'' x 8' 4'' | ||
| Ground Level | Living Room | 12' 4'' x 8' 3'' | ||
| Ground Level | Foyer | Measurements not available |
https://www.realtor.ca/real-estate/26850206/20-john-street-unit-206-grimsby
Interested?
Contact us for more information

