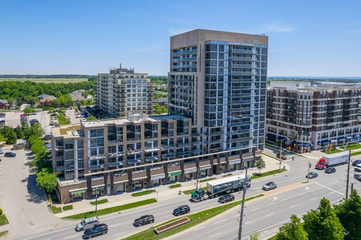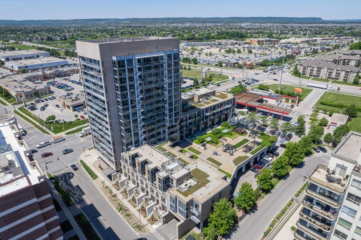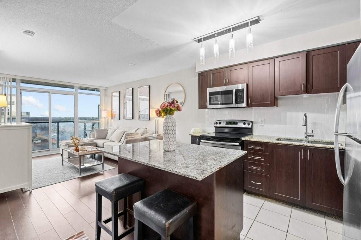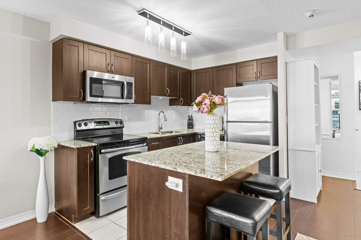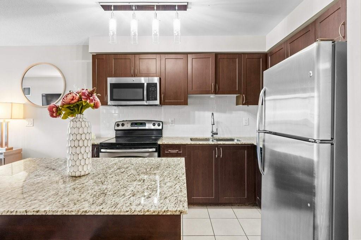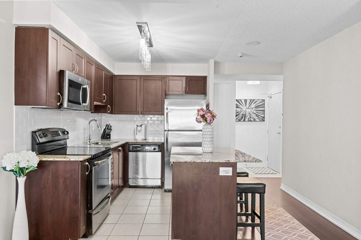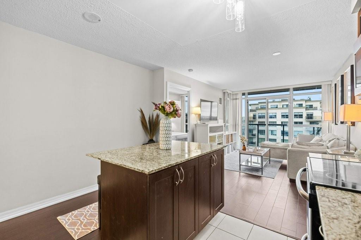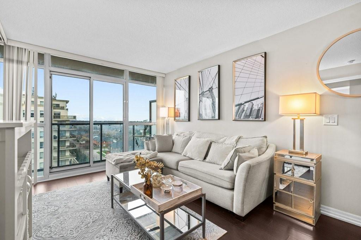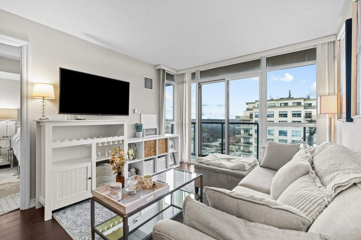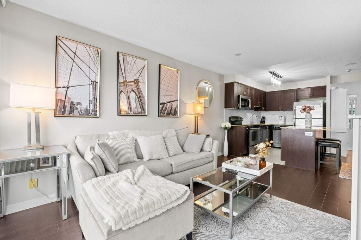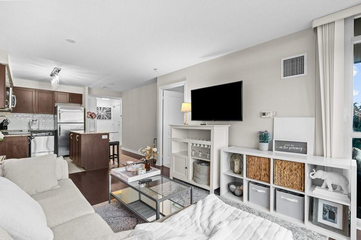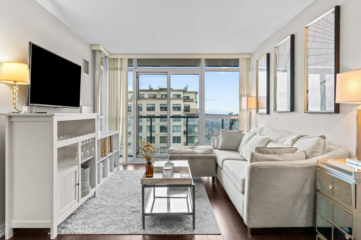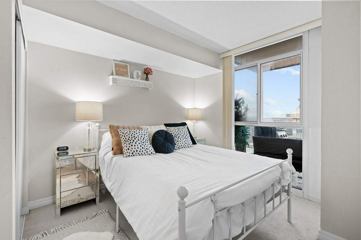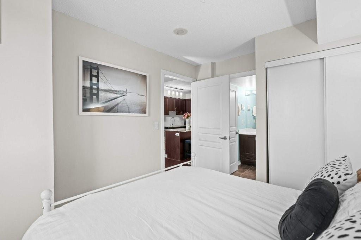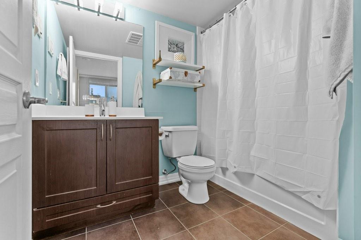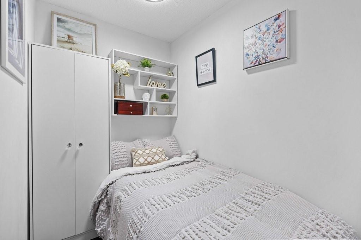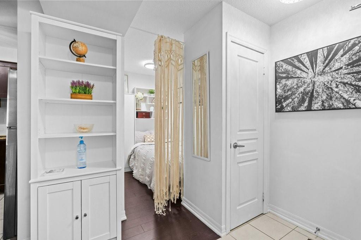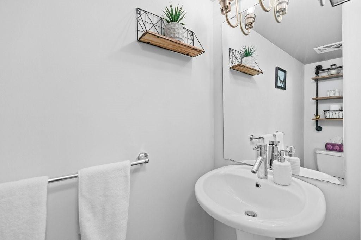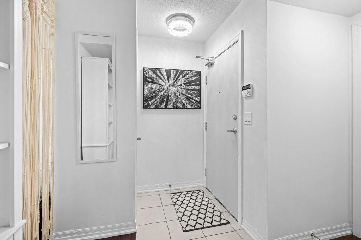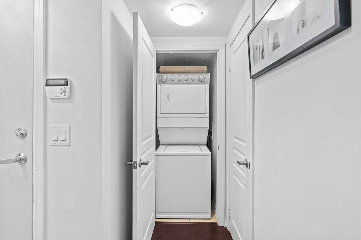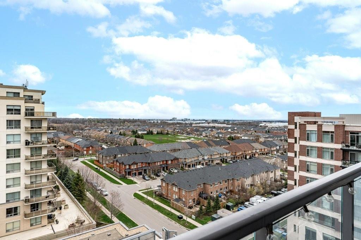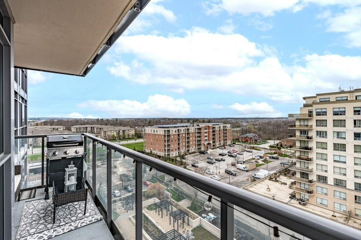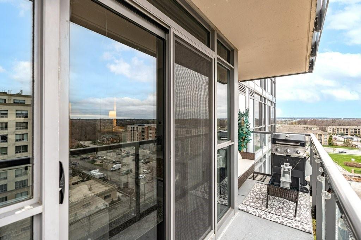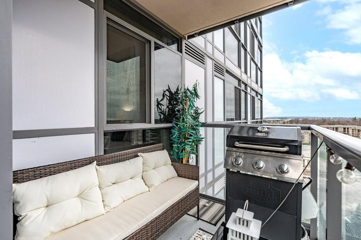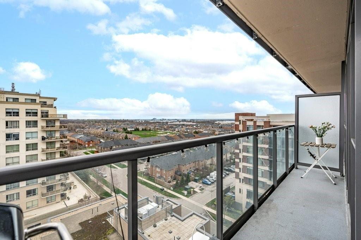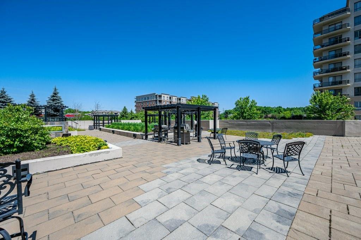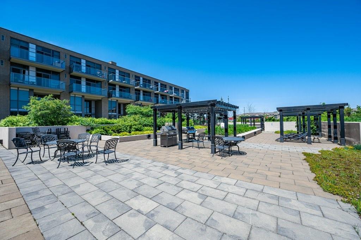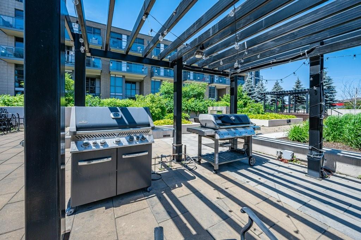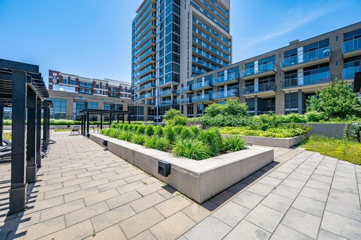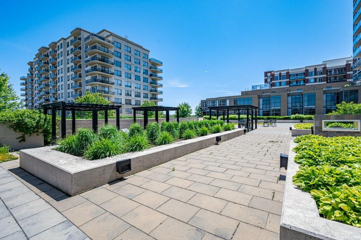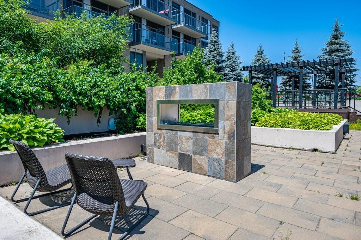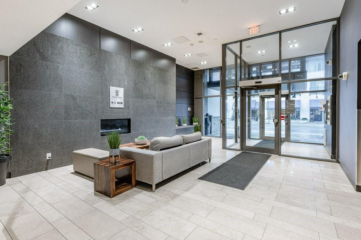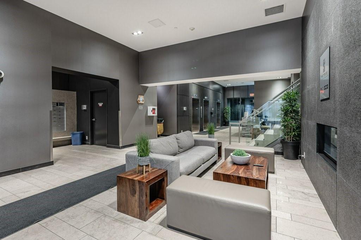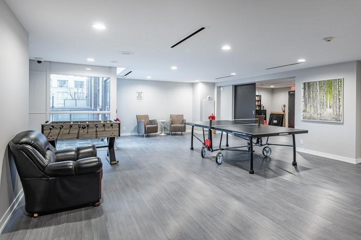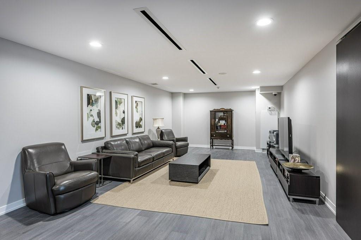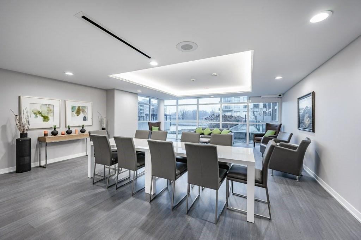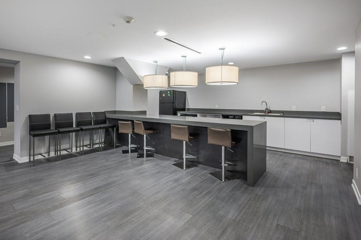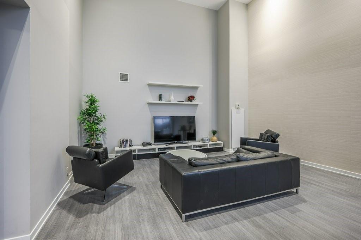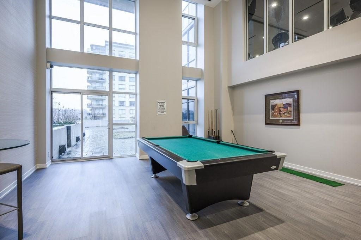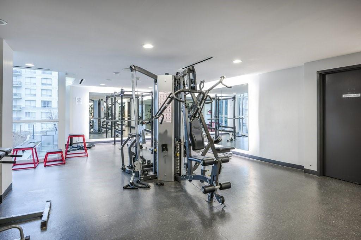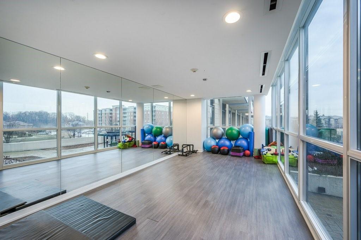1940 Ironstone Drive, Unit #1010 Burlington, Ontario L7L 0E4
$529,900Maintenance,
$605.67 Monthly
Maintenance,
$605.67 MonthlyWelcome home to maintenance free modern living! Nestled on the 10th floor of the sought-after Ironstone building this condo offers everything you need including a queen-sized primary bedroom with a 4pc ensuite. Functional den/bedroom or use as a bonus space for any of your personal needs, plus an additional 2pc guest bathroom. Enjoy the comforts this unit offers with granite counters, large kitchen island perfect for entertaining, upgraded light fixtures, floor to ceiling windows, plus in-suite laundry. One of the best features of this home is the balcony featuring expansive views all the way to Bronte Creek and even down to the lake. Experience the ease of condo living with amenities such as concierge/security, a spacious party room, and a games/billiard room, fitness centre and a courtyard patio with BBQ’s. Strategically positioned within walking distance to parks, shopping, dining, and public transit, and just a few minutes drive to the highway, 407 and GO for easy commuting - this location offers unparalleled convenience. This contemporary condo offers a geothermal heating and cooling system, ensuring comfort and efficiency year-round. With ample covered visitor parking and bike station, hosting friends and staying active is a breeze. Don't miss the opportunity to make this your new home! (id:35011)
Property Details
| MLS® Number | H4190789 |
| Property Type | Single Family |
| Equipment Type | None |
| Features | Balcony, Paved Driveway |
| Parking Space Total | 1 |
| Rental Equipment Type | None |
Building
| Bathroom Total | 2 |
| Bedrooms Above Ground | 1 |
| Bedrooms Below Ground | 1 |
| Bedrooms Total | 2 |
| Amenities | Exercise Centre |
| Appliances | Dishwasher, Dryer, Refrigerator, Stove, Washer |
| Basement Type | None |
| Constructed Date | 2014 |
| Construction Material | Concrete Block, Concrete Walls |
| Exterior Finish | Brick, Concrete |
| Half Bath Total | 1 |
| Heating Fuel | Other |
| Stories Total | 1 |
| Size Exterior | 667 Sqft |
| Size Interior | 667 Sqft |
| Type | Apartment |
| Utility Water | Municipal Water |
Parking
| Underground |
Land
| Acreage | No |
| Sewer | Municipal Sewage System |
| Size Irregular | 0 X 0 |
| Size Total Text | 0 X 0 |
Rooms
| Level | Type | Length | Width | Dimensions |
|---|---|---|---|---|
| Ground Level | 2pc Bathroom | 7' 10'' x 2' 7'' | ||
| Ground Level | 4pc Ensuite Bath | 5' 11'' x 8' 3'' | ||
| Ground Level | Additional Bedroom | 5' 6'' x 7' 7'' | ||
| Ground Level | Primary Bedroom | 11' 5'' x 9' 5'' | ||
| Ground Level | Living Room | 13' 9'' x 10' 7'' | ||
| Ground Level | Kitchen | 11' 7'' x 11' 10'' |
https://www.realtor.ca/real-estate/26774522/1940-ironstone-drive-unit-1010-burlington
Interested?
Contact us for more information

