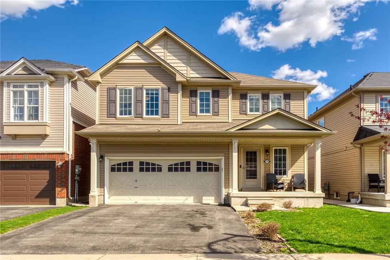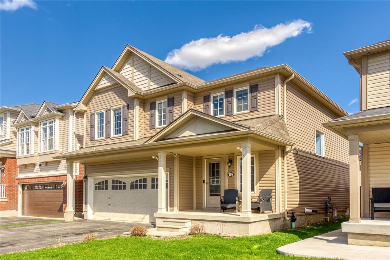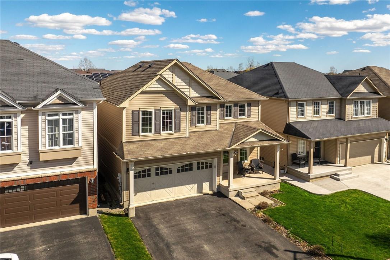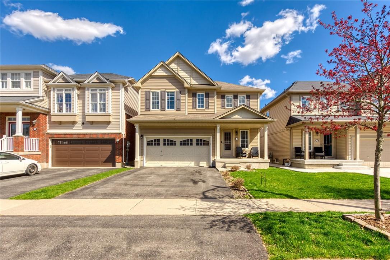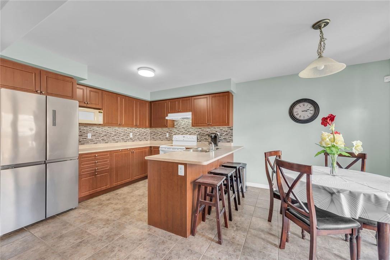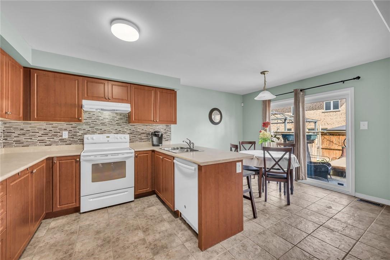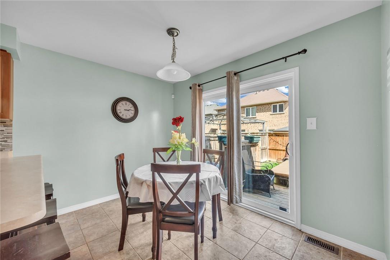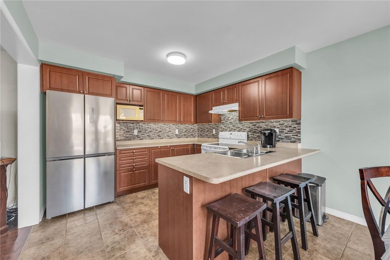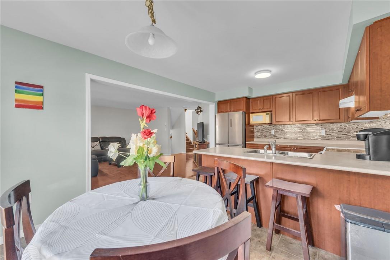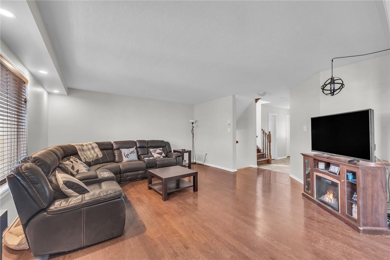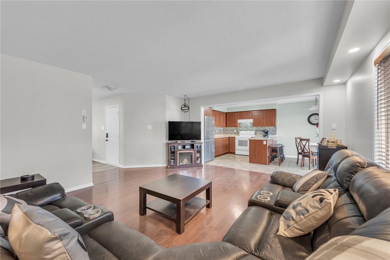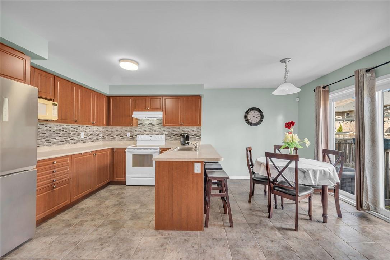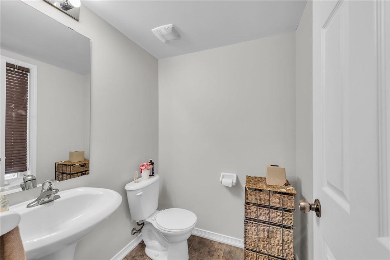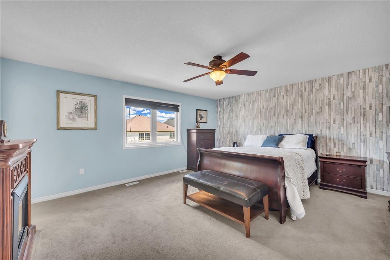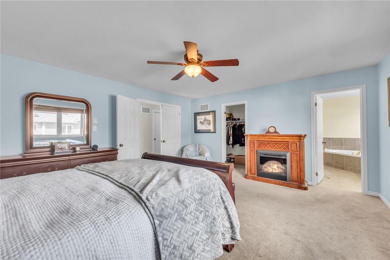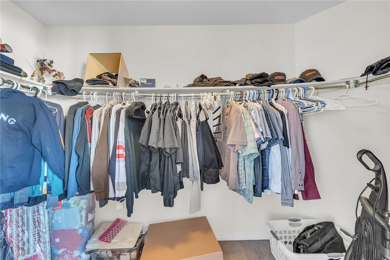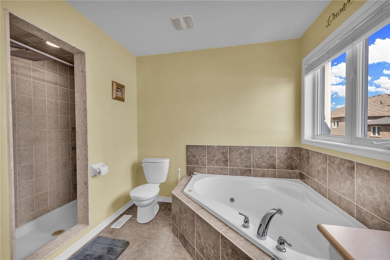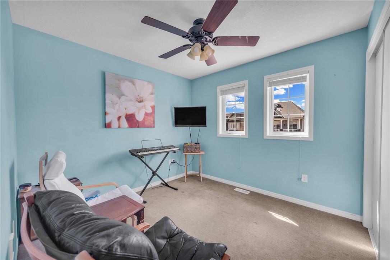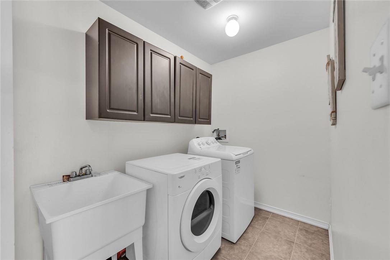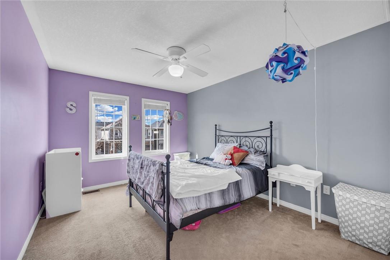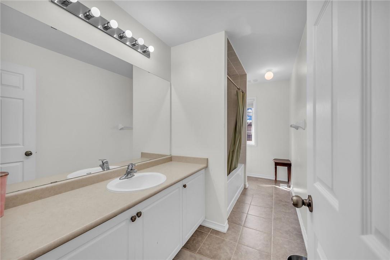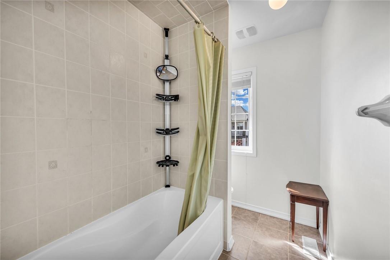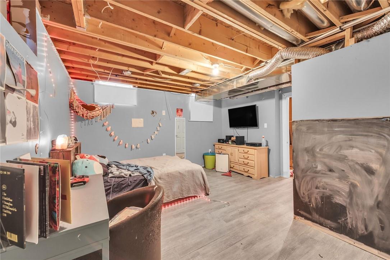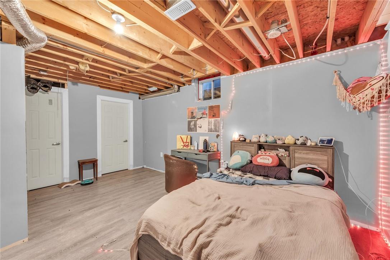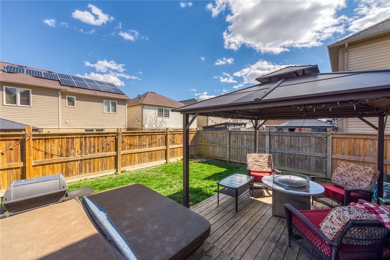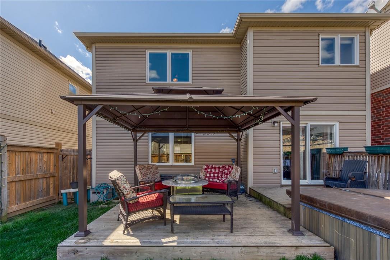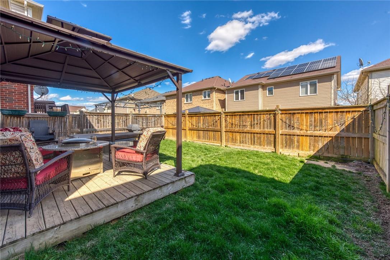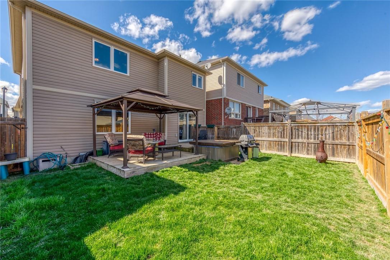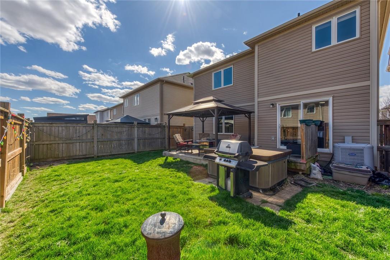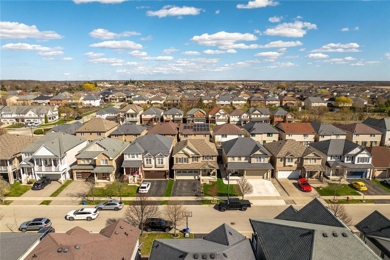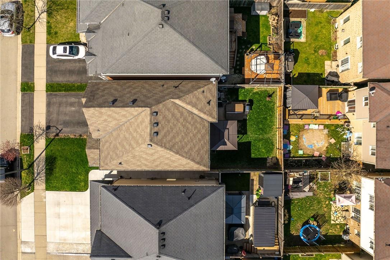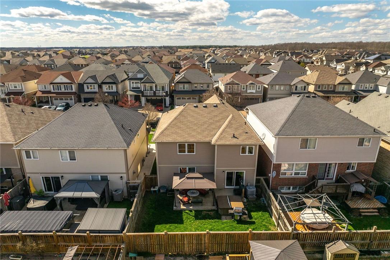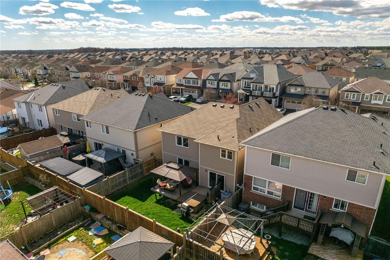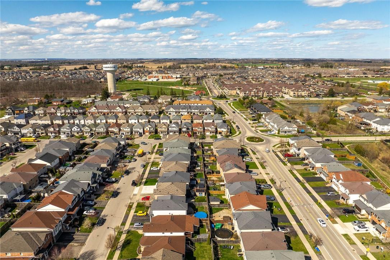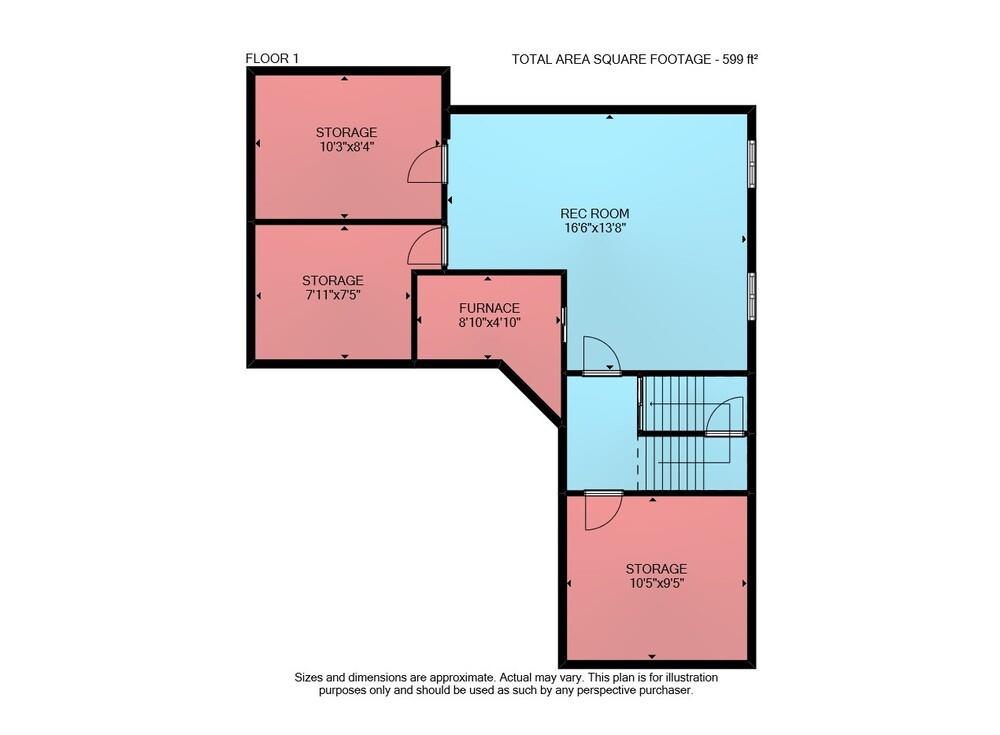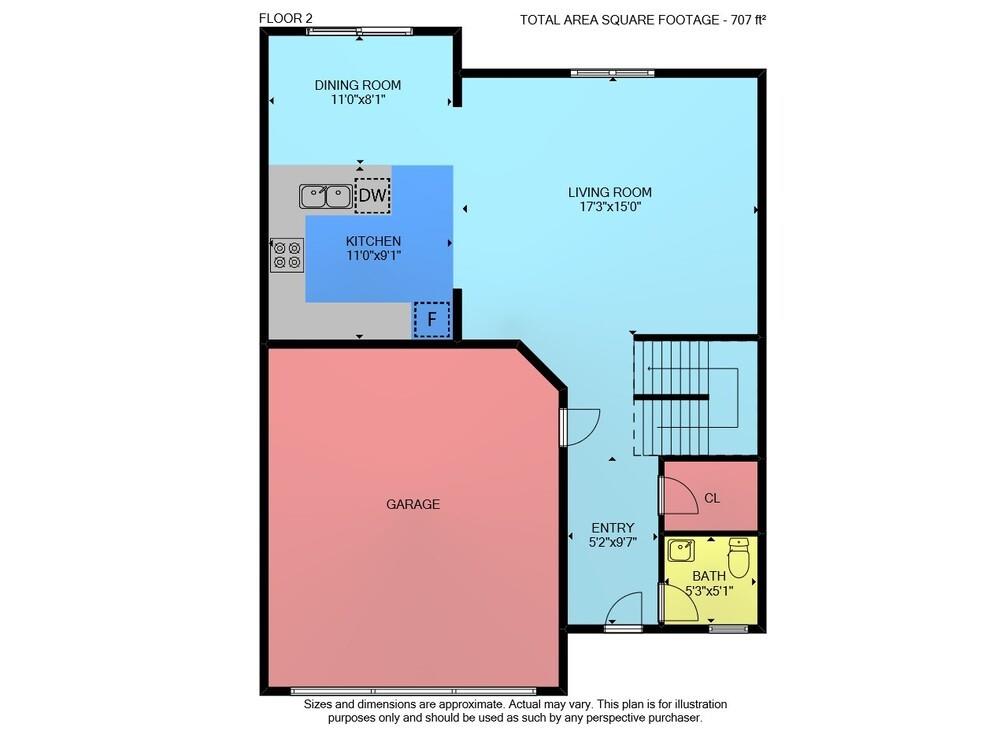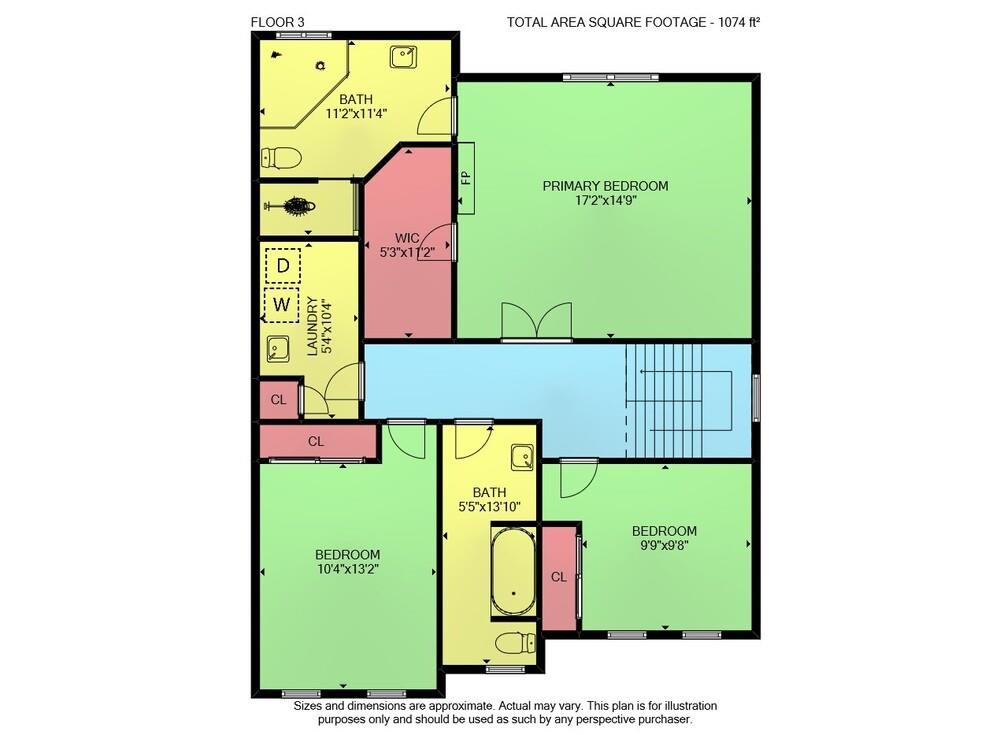19 Powell Drive Binbrook, Ontario L0R 1C0
$899,000
Stylish 2 storey home in Binbrook with great curb appeal! This popular open concept floorplan features over 1834 sqft of living space that’s great for entertaining. The main floor features a grand entrance foyer, living room with hardwood floors, stunning kitchen with ample cabinetry plus and island/breakfast bar with seating for 4, open to the dinette with patio doors leading to an entertainer’s deck with hot tub and space for lounging and dining, gazebo, chiminea firepit and fenced yard. Upstairs you'll find a spacious principal bedroom with walk-in closet and 4pc ensuite with corner whirlpool tub plus 2 more bedrooms and a convenient upper-level laundry room. The partially finished basement includes a 4th bedroom for guests and a recroom awaiting your finishing touches. You will enjoy the covered front porch and the paved driveway with enough parking for 4 cars or an RV. Located in a highly desirable Binbrook community close to parks, schools and amenities! 10 minutes commute to Hamilton and the Lincoln Alexander Parkway. 20 minutes to Highway 403. (id:35011)
Property Details
| MLS® Number | H4190998 |
| Property Type | Single Family |
| Amenities Near By | Golf Course, Recreation, Schools |
| Community Features | Community Centre |
| Equipment Type | Water Heater |
| Features | Park Setting, Park/reserve, Golf Course/parkland, Double Width Or More Driveway, Paved Driveway, Gazebo, Sump Pump, Automatic Garage Door Opener |
| Parking Space Total | 4 |
| Rental Equipment Type | Water Heater |
Building
| Bathroom Total | 3 |
| Bedrooms Above Ground | 3 |
| Bedrooms Below Ground | 1 |
| Bedrooms Total | 4 |
| Appliances | Dishwasher, Dryer, Refrigerator, Stove, Washer, Hot Tub, Window Coverings, Fan |
| Architectural Style | 2 Level |
| Basement Development | Finished |
| Basement Type | Full (finished) |
| Constructed Date | 2010 |
| Construction Style Attachment | Detached |
| Cooling Type | Central Air Conditioning |
| Exterior Finish | Vinyl Siding |
| Foundation Type | Poured Concrete |
| Half Bath Total | 1 |
| Heating Fuel | Natural Gas |
| Heating Type | Forced Air |
| Stories Total | 2 |
| Size Exterior | 1834 Sqft |
| Size Interior | 1834 Sqft |
| Type | House |
| Utility Water | Municipal Water |
Parking
| Attached Garage |
Land
| Acreage | No |
| Land Amenities | Golf Course, Recreation, Schools |
| Sewer | Municipal Sewage System |
| Size Depth | 86 Ft |
| Size Frontage | 36 Ft |
| Size Irregular | 36.09 X 86.02 |
| Size Total Text | 36.09 X 86.02|under 1/2 Acre |
| Soil Type | Clay, Loam |
| Zoning Description | R4-192 |
Rooms
| Level | Type | Length | Width | Dimensions |
|---|---|---|---|---|
| Second Level | 4pc Bathroom | 13' 10'' x 5' 5'' | ||
| Second Level | Bedroom | 9' 9'' x 9' 8'' | ||
| Second Level | Bedroom | 13' 2'' x 10' 4'' | ||
| Second Level | Laundry Room | 10' 4'' x 5' 4'' | ||
| Second Level | 4pc Ensuite Bath | 11' 4'' x 11' 2'' | ||
| Second Level | Primary Bedroom | 17' 2'' x 14' 9'' | ||
| Basement | Storage | 7' 11'' x 7' 5'' | ||
| Basement | Utility Room | 8' 10'' x 4' 10'' | ||
| Basement | Pantry | 16' 6'' x 13' 8'' | ||
| Basement | Bedroom | 10' 3'' x 8' 4'' | ||
| Ground Level | 2pc Bathroom | 5' 3'' x 5' 1'' | ||
| Ground Level | Dining Room | 11' '' x 8' 1'' | ||
| Ground Level | Living Room | 17' 3'' x 15' 0'' | ||
| Ground Level | Eat In Kitchen | 11' '' x 9' 1'' | ||
| Ground Level | Foyer | 9' 7'' x 5' 2'' |
https://www.realtor.ca/real-estate/26759586/19-powell-drive-binbrook
Interested?
Contact us for more information

