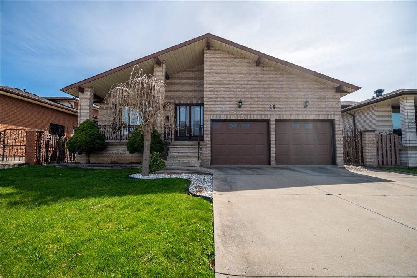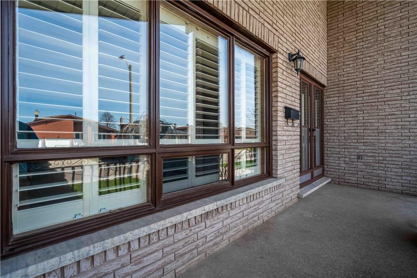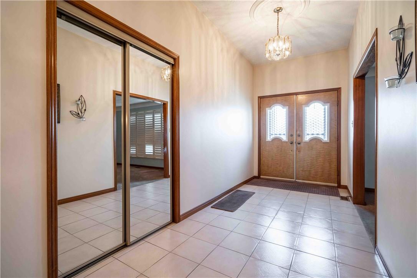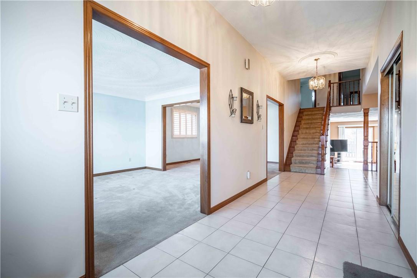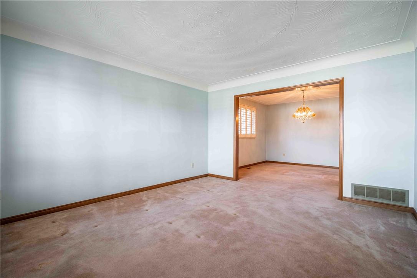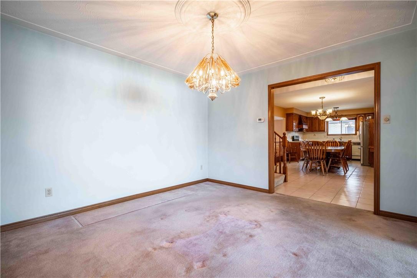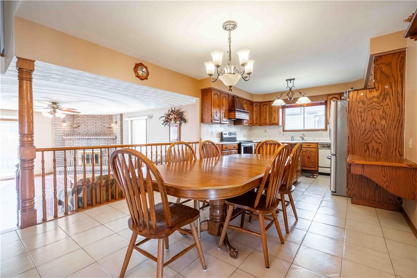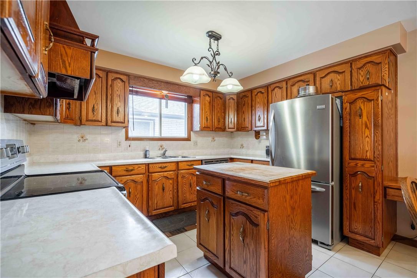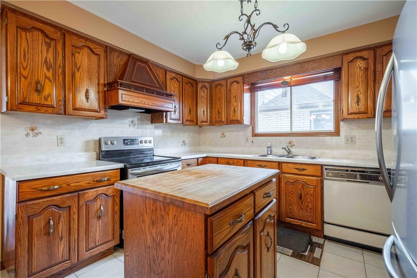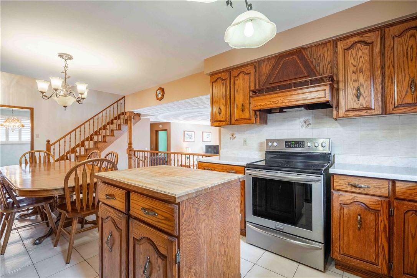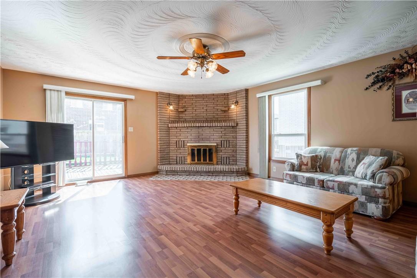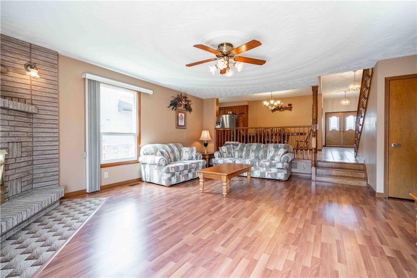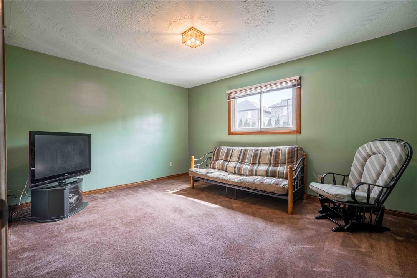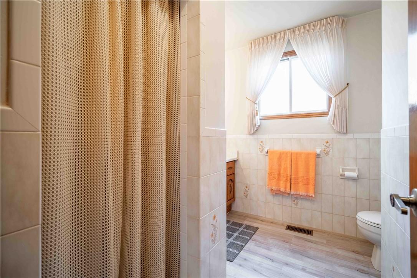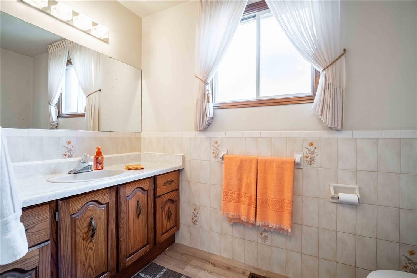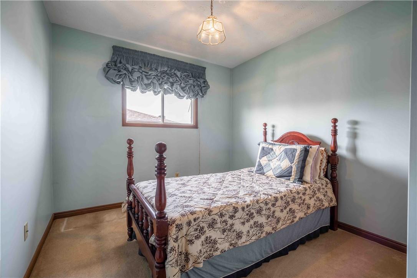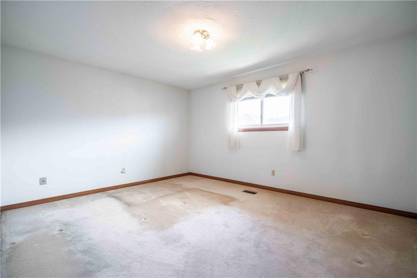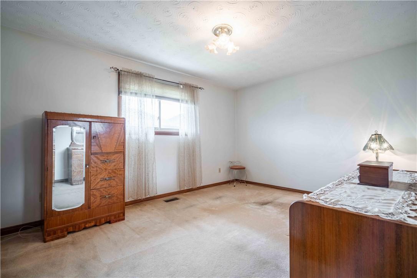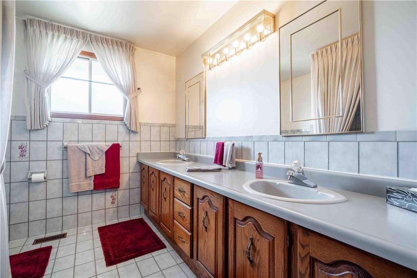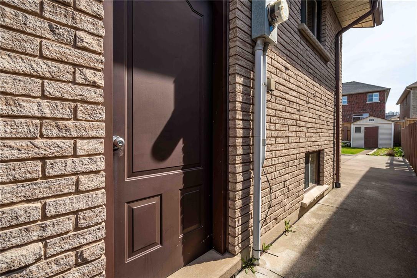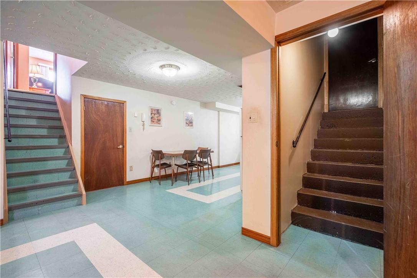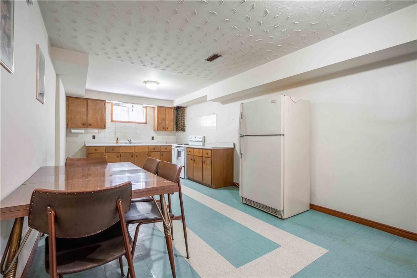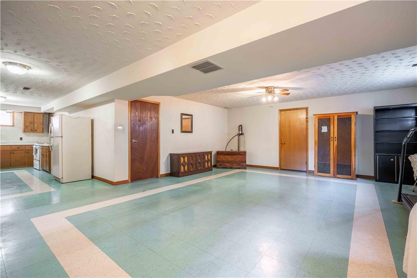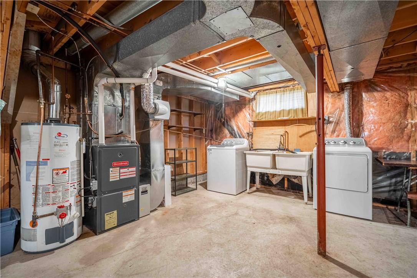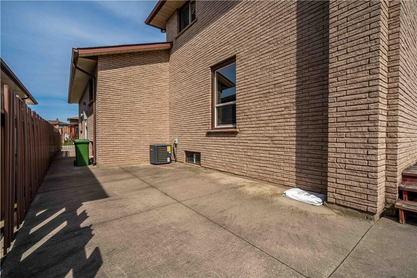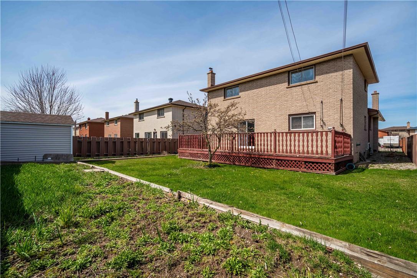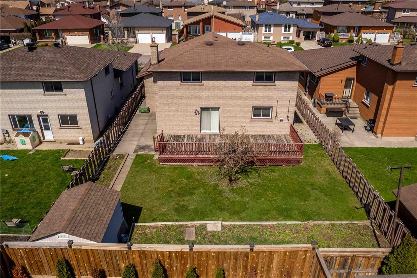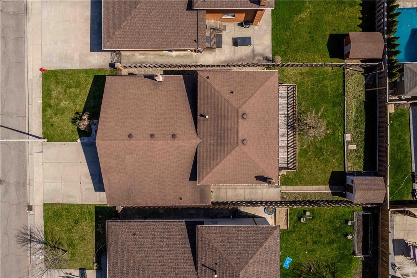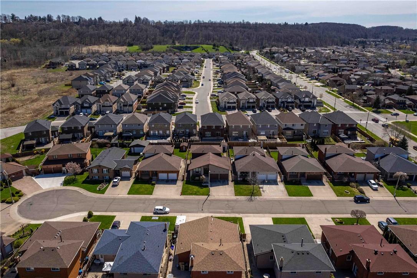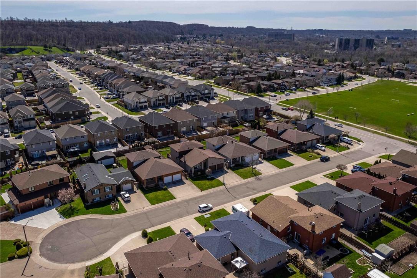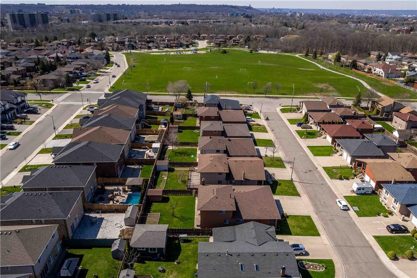19 Pavarotti Court Hamilton, Ontario L8G 4P8
$899,900
Nestled under the picturesque escarpment, boasting convenient highway access, commuting to work or exploring neighbouring areas has never been easier. Lovingly maintained by its original owner, it exudes a sense of warmth and character that's hard to find. With four spacious bedrooms, there's ample room for your family to grow and thrive. With its solid construction and great bones, you have the perfect canvas to create the home of your dreams. The neighborhood itself adds to the allure of this property. East Hamilton offers a vibrant community atmosphere, filled with local amenities, schools, and parks, providing the perfect backdrop for creating lasting memories with loved ones. Don't miss out on the chance to make this house your forever home! RSA (id:35011)
Property Details
| MLS® Number | H4190591 |
| Property Type | Single Family |
| Amenities Near By | Golf Course, Public Transit, Schools |
| Equipment Type | Water Heater |
| Features | Park Setting, Park/reserve, Golf Course/parkland, Double Width Or More Driveway, Automatic Garage Door Opener |
| Parking Space Total | 6 |
| Rental Equipment Type | Water Heater |
Building
| Bathroom Total | 2 |
| Bedrooms Above Ground | 4 |
| Bedrooms Total | 4 |
| Appliances | Central Vacuum, Dishwasher, Freezer, Refrigerator, Stove, Blinds, Window Coverings |
| Basement Development | Partially Finished |
| Basement Type | Full (partially Finished) |
| Constructed Date | 1985 |
| Construction Style Attachment | Detached |
| Cooling Type | Central Air Conditioning |
| Exterior Finish | Brick |
| Foundation Type | Block |
| Heating Fuel | Natural Gas |
| Heating Type | Forced Air |
| Size Exterior | 2254 Sqft |
| Size Interior | 2254 Sqft |
| Type | House |
| Utility Water | Municipal Water |
Parking
| Attached Garage |
Land
| Acreage | No |
| Land Amenities | Golf Course, Public Transit, Schools |
| Sewer | Municipal Sewage System |
| Size Depth | 120 Ft |
| Size Frontage | 52 Ft |
| Size Irregular | 52.49 X 120.08 |
| Size Total Text | 52.49 X 120.08|under 1/2 Acre |
Rooms
| Level | Type | Length | Width | Dimensions |
|---|---|---|---|---|
| Second Level | 5pc Bathroom | Measurements not available | ||
| Second Level | Bedroom | 10' 8'' x 9' 3'' | ||
| Second Level | Bedroom | 11' '' x 14' 2'' | ||
| Second Level | Bedroom | 11' 11'' x 14' 5'' | ||
| Basement | Living Room/dining Room | 26' 4'' x 18' 6'' | ||
| Basement | Kitchen | 19' 9'' x 10' 10'' | ||
| Sub-basement | Storage | Measurements not available | ||
| Ground Level | 3pc Bathroom | Measurements not available | ||
| Ground Level | Bedroom | 11' 6'' x 14' 3'' | ||
| Ground Level | Family Room | 16' 6'' x 20' 9'' | ||
| Ground Level | Kitchen | 22' 11'' x 11' 8'' | ||
| Ground Level | Living Room/dining Room | 26' 5'' x 12' 6'' | ||
| Ground Level | Foyer | Measurements not available |
https://www.realtor.ca/real-estate/26768090/19-pavarotti-court-hamilton
Interested?
Contact us for more information

