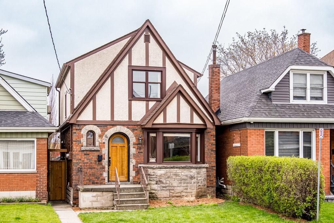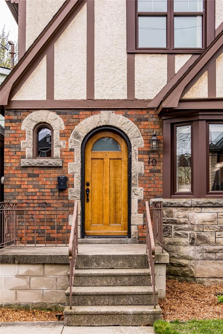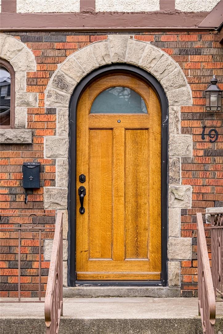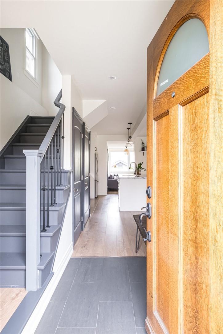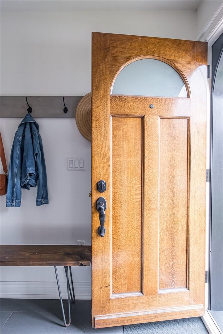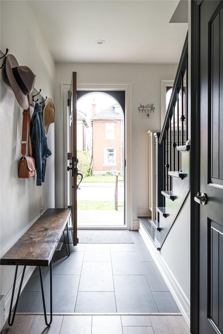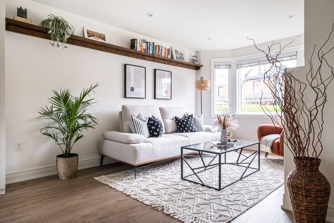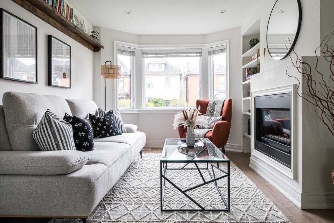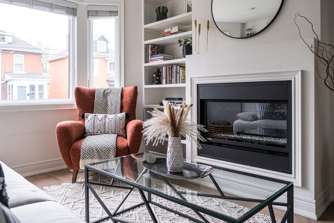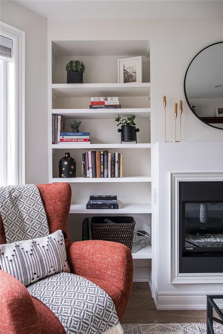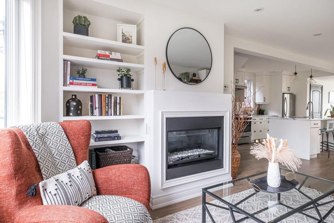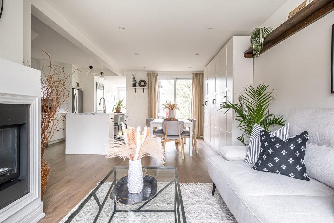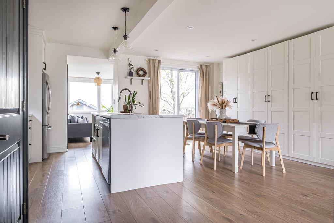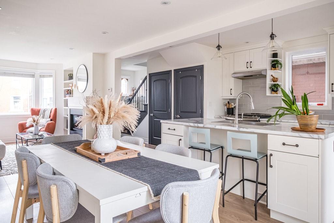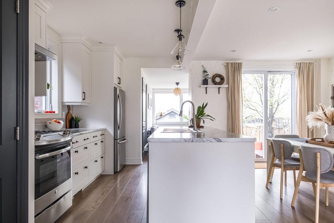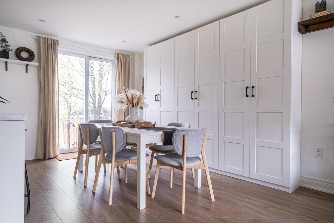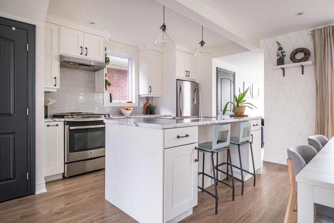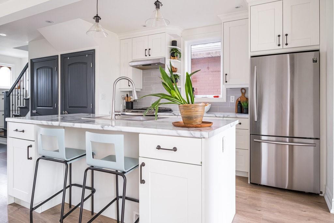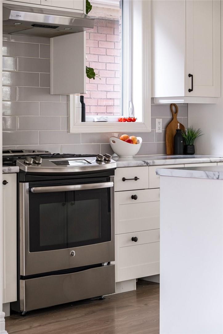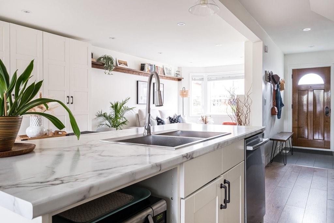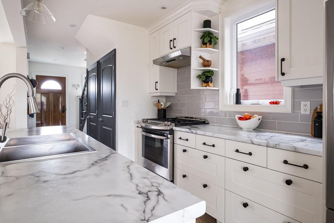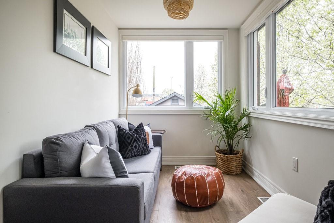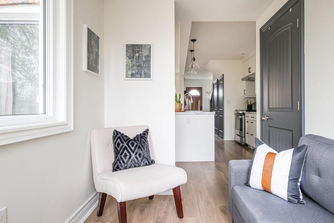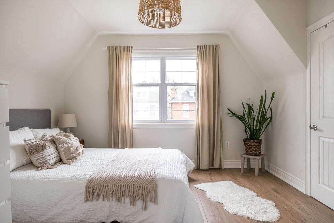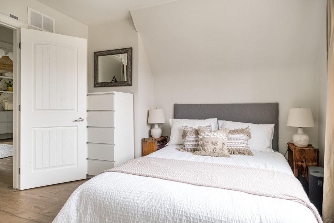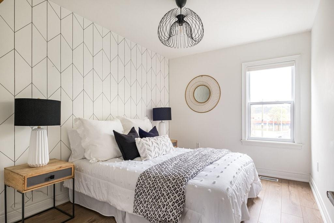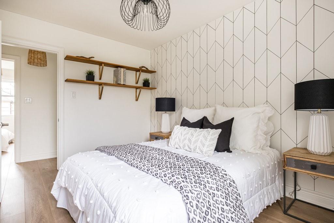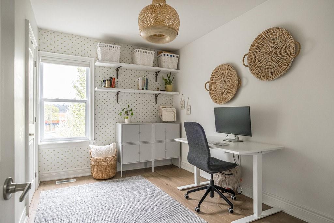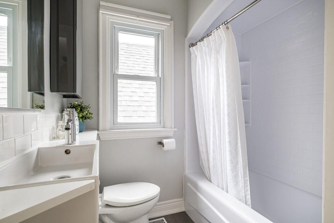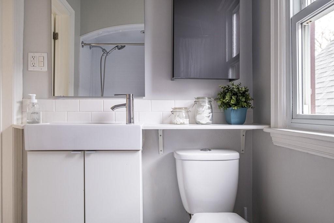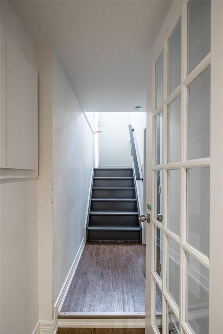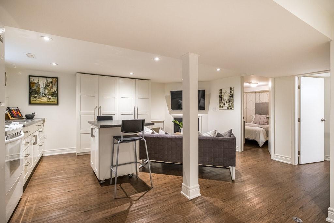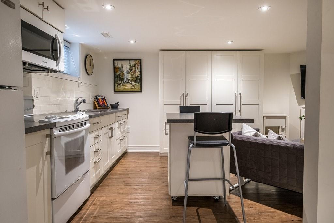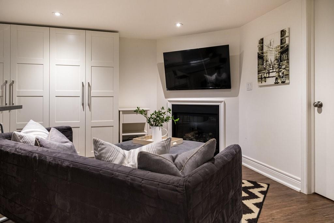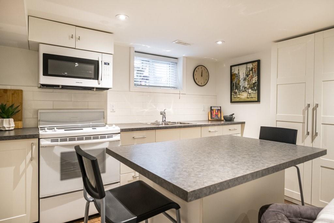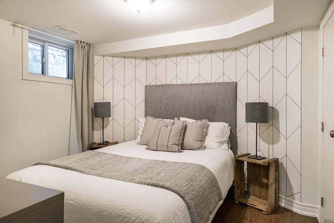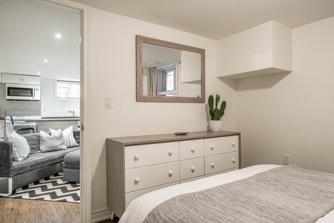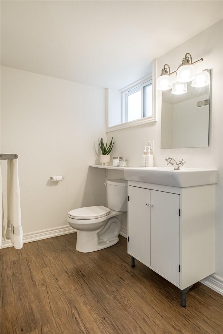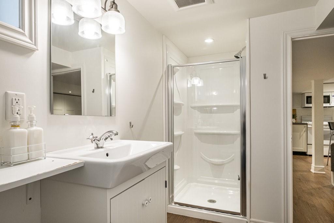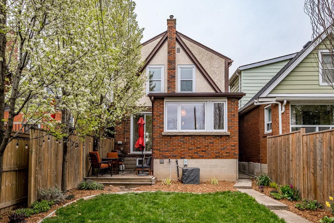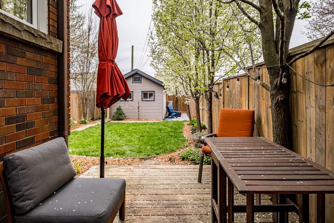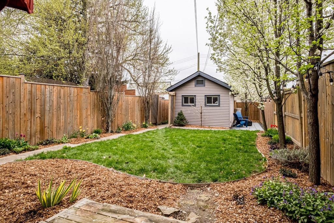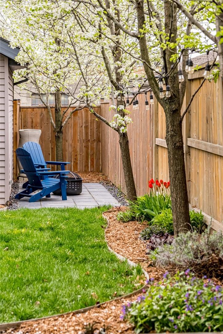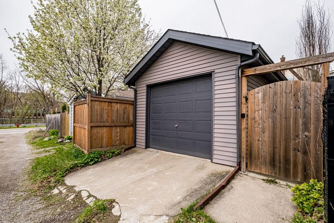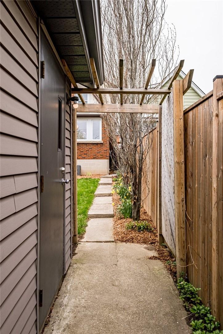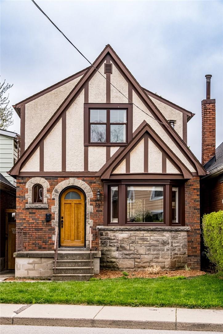19 Hunt Street Hamilton, Ontario L8R 1R1
$879,900
Superb Strathcona Offering! Beautifully renovated 3 bedroom home with lower level income suite. Complete and comprehensive renovation in 2014. Tasteful and timeless finishes. Thoughtful design and upgrade choices. Quality professional workmanship. The open concept main floor enjoys engineered hardwood flooring, built in book cases, gas fireplace, entertainers kitchen island, spacious dining room and lots of natural light. Small addition at the back of the home offers sitting room and spacious pantry on the main floor and separate entrance, laundry and utility room in lower level. The lower level enjoys a spacious income suite with separate entrance, open concept kitchen and living room with gas fireplace, spacious bedroom and full bath. Unseen upgrades include spray foam insulation, sound proofing between main floor and lower level suite, updated wiring and plumbing. Other welcome updates include windows, doors, custom front door, flooring and lower level suite. The thoughtfully landscaped back garden enjoys mature Ornamental Pear trees and Beachwood trees for privacy, Dwarf Gingko, perennial gardens and private rear patio. Single garage for snow free parking at the rear rounds out this terrific property. Parking space inside garage. Close to all shops, amenities and transportation. A+ property to call home. (id:35011)
Open House
This property has open houses!
2:00 pm
Ends at:4:00 pm
Property Details
| MLS® Number | H4192231 |
| Property Type | Single Family |
| Amenities Near By | Public Transit, Schools |
| Equipment Type | Water Heater |
| Features | Park Setting, Park/reserve, No Driveway |
| Parking Space Total | 2 |
| Rental Equipment Type | Water Heater |
Building
| Bathroom Total | 2 |
| Bedrooms Above Ground | 3 |
| Bedrooms Below Ground | 1 |
| Bedrooms Total | 4 |
| Appliances | Dishwasher, Dryer, Refrigerator, Stove, Washer, Furniture, Window Coverings |
| Architectural Style | 2 Level |
| Basement Development | Finished |
| Basement Type | Full (finished) |
| Constructed Date | 1937 |
| Construction Style Attachment | Detached |
| Cooling Type | Central Air Conditioning |
| Exterior Finish | Brick, Stucco |
| Fireplace Fuel | Gas |
| Fireplace Present | Yes |
| Fireplace Type | Other - See Remarks |
| Foundation Type | Block |
| Heating Fuel | Natural Gas |
| Heating Type | Forced Air |
| Stories Total | 2 |
| Size Exterior | 1236 Sqft |
| Size Interior | 1236 Sqft |
| Type | House |
| Utility Water | Municipal Water |
Parking
| Detached Garage |
Land
| Acreage | No |
| Land Amenities | Public Transit, Schools |
| Sewer | Municipal Sewage System |
| Size Depth | 111 Ft |
| Size Frontage | 24 Ft |
| Size Irregular | 24 X 111 |
| Size Total Text | 24 X 111|under 1/2 Acre |
Rooms
| Level | Type | Length | Width | Dimensions |
|---|---|---|---|---|
| Second Level | Primary Bedroom | 12' 1'' x 11' 3'' | ||
| Second Level | Bedroom | 8' 10'' x 12' 2'' | ||
| Second Level | Bedroom | 8' 3'' x 12' 1'' | ||
| Second Level | 4pc Bathroom | 4' 11'' x 6' 4'' | ||
| Basement | Utility Room | 6' 7'' x 10' 4'' | ||
| Basement | 3pc Bathroom | Measurements not available | ||
| Basement | Bedroom | 10' 1'' x 9' 7'' | ||
| Basement | Other | 17' 11'' x 17' 1'' | ||
| Ground Level | Laundry Room | 3' '' x 2' 10'' | ||
| Ground Level | Sunroom | 6' 7'' x 11' 5'' | ||
| Ground Level | Kitchen/dining Room | 18' 3'' x 18' 8'' | ||
| Ground Level | Living Room | 10' 6'' x 10' 4'' |
https://www.realtor.ca/real-estate/26825675/19-hunt-street-hamilton
Interested?
Contact us for more information

