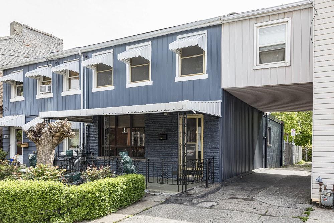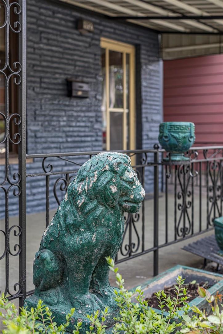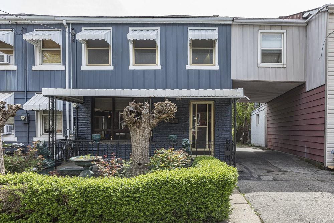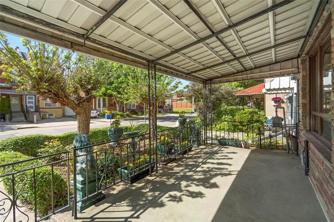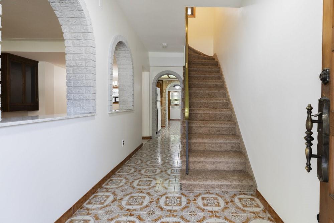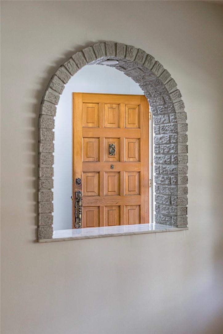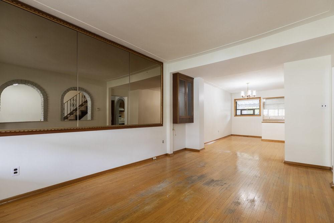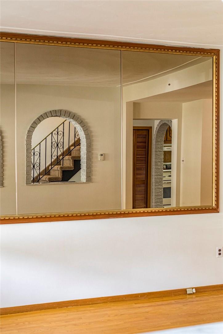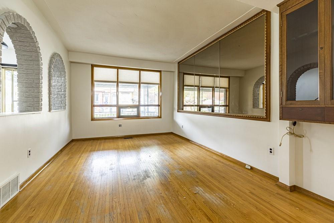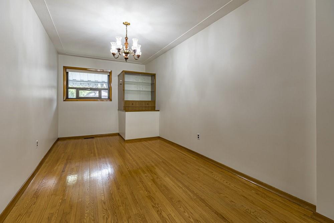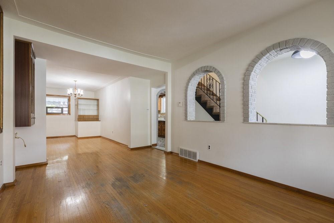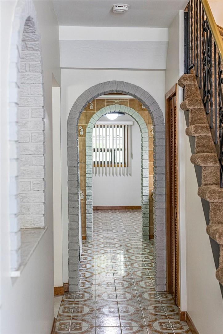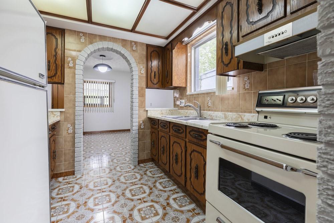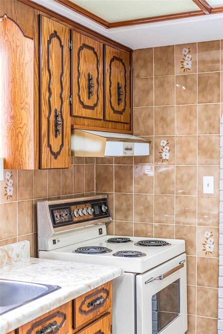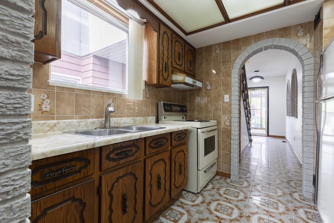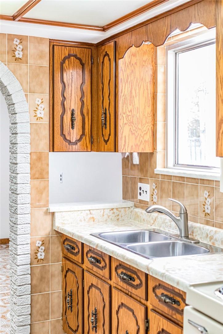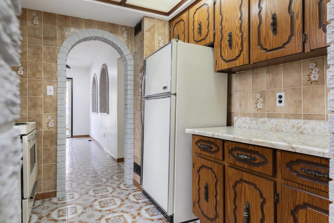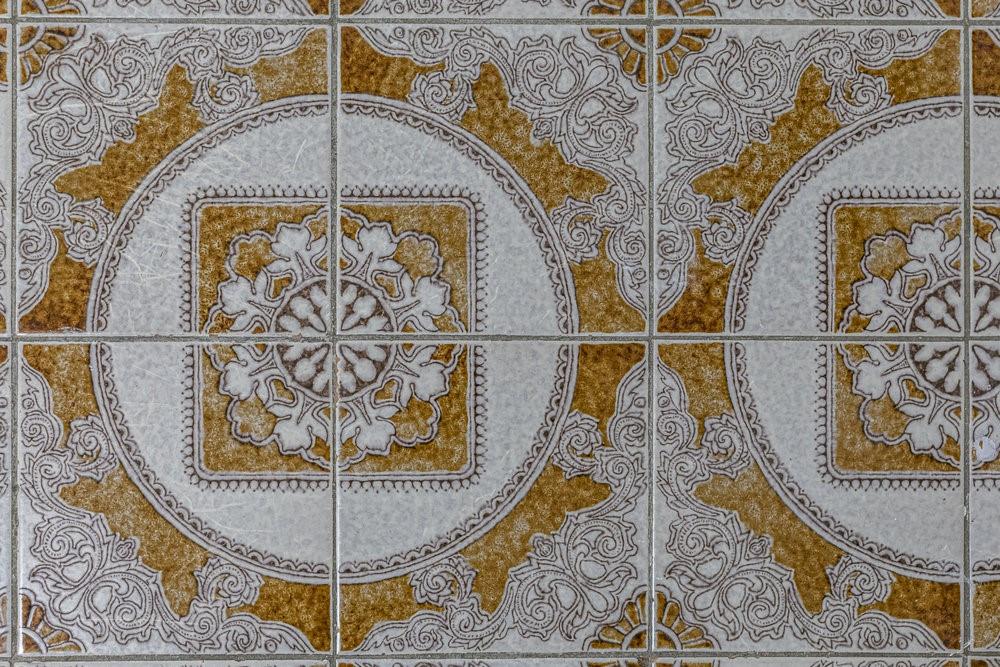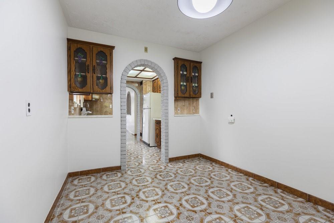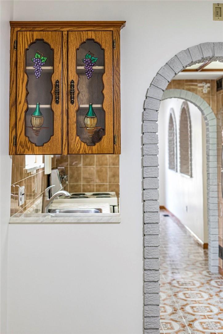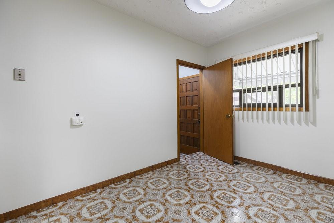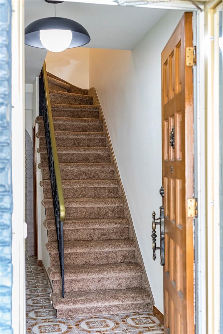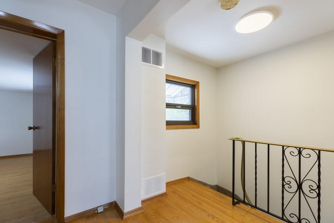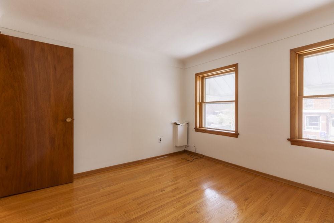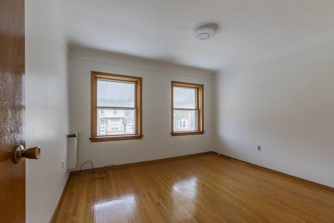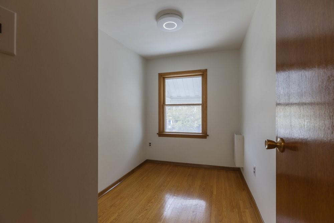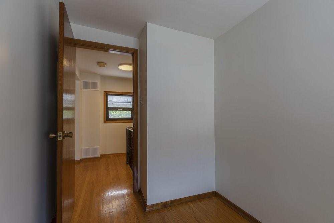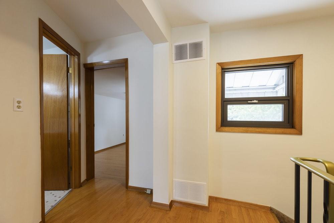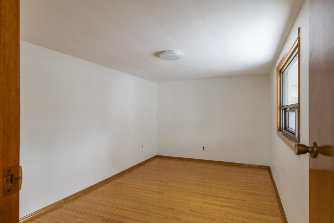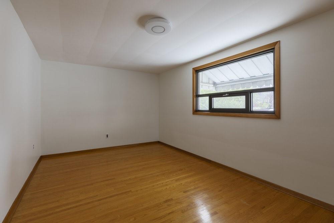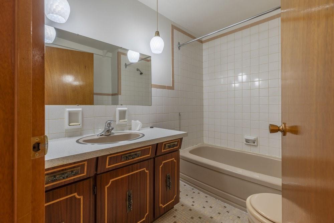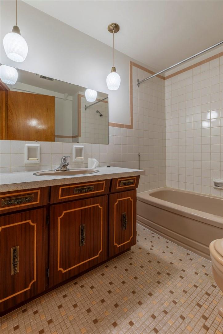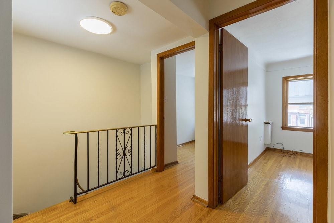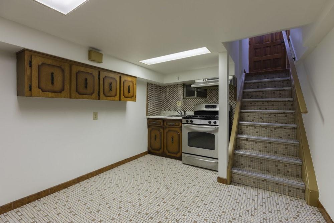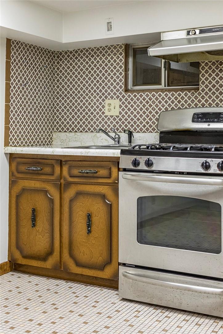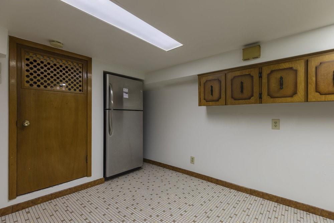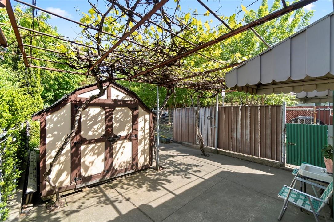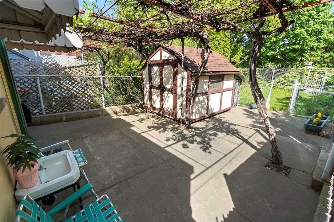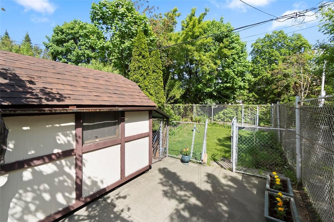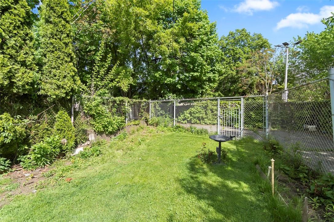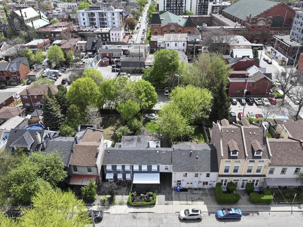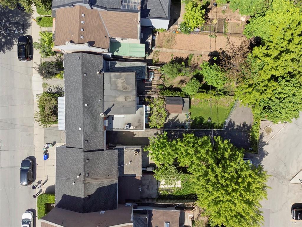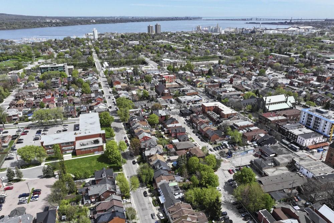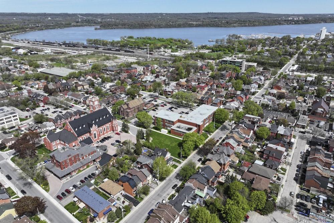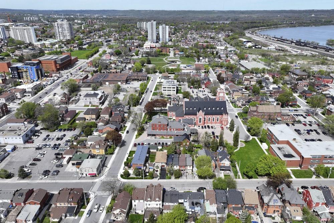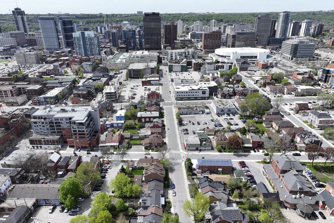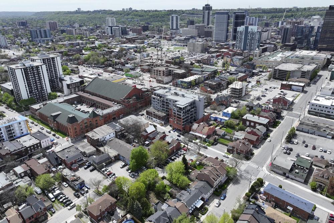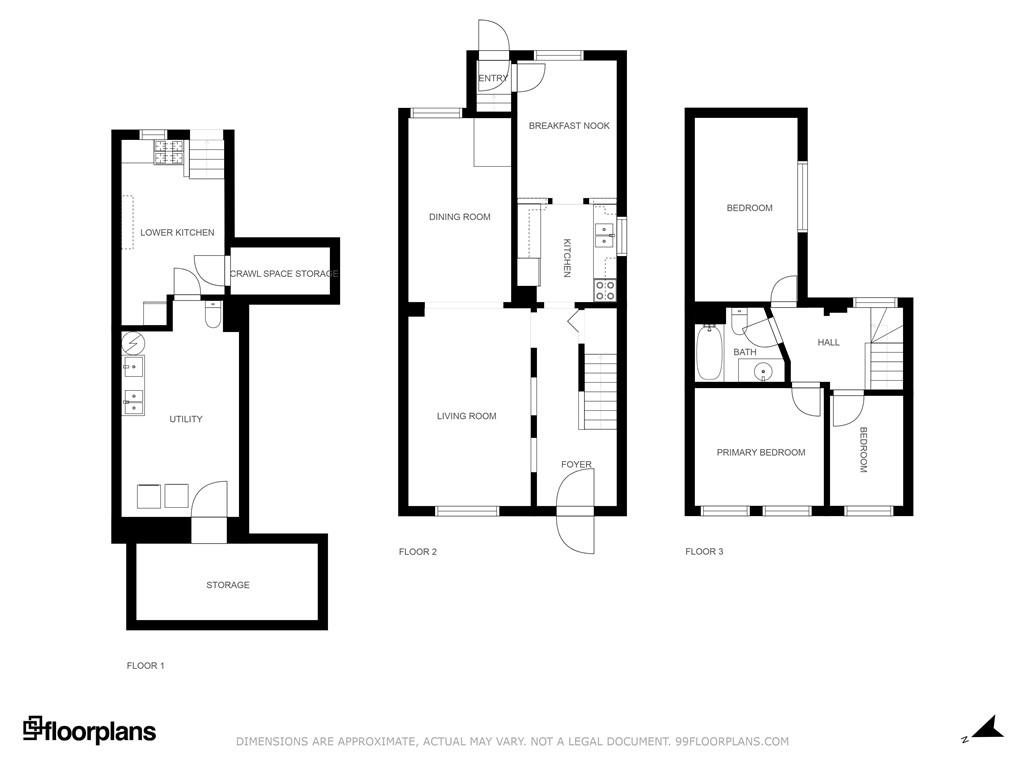172 Macnab Street N Hamilton, Ontario L8R 2M4
$499,999
Tucked away on a quiet, tree-lined stretch of Macnab St. N., this circa 1885 unveils a rich history of care and devotion from its proud owners of nearly four decades. Deceivingly spacious with 1455 square feet above grade, the floorplan features a welcoming foyer, eat-in kitchen, a formal dining area, and a large living room. The second level offers 3-bedrooms and a full bath, including a large sunken primary suite. Other noteworthy features include oak hardwood flooring throughout, and bricked archways. The lower level is also partially finished, complete with a separate entrance, kitchenette, laundry, and storage. A rare 120-foot lot with gardens in the front and back, a covered front porch, shed, and private parking off the alley. Put yourself in the heart of the action with a walk score of 92, and excellent access to transit. Just steps to Bayfront Park, James Street North (Arts District), West Harbour GO, and so much more. This property offers outstanding value for young buyers, with endless possibilities. (id:35011)
Open House
This property has open houses!
2:00 pm
Ends at:4:00 pm
Property Details
| MLS® Number | H4193050 |
| Property Type | Single Family |
| Amenities Near By | Public Transit, Marina, Schools |
| Equipment Type | Water Heater |
| Features | Park Setting, Park/reserve, Paved Driveway, Crushed Stone Driveway |
| Parking Space Total | 1 |
| Rental Equipment Type | Water Heater |
| Structure | Shed |
Building
| Bathroom Total | 1 |
| Bedrooms Above Ground | 3 |
| Bedrooms Total | 3 |
| Appliances | Dryer, Refrigerator, Stove, Washer & Dryer, Window Coverings |
| Architectural Style | 2 Level |
| Basement Development | Partially Finished |
| Basement Type | Full (partially Finished) |
| Constructed Date | 1875 |
| Construction Style Attachment | Semi-detached |
| Cooling Type | Central Air Conditioning |
| Exterior Finish | Aluminum Siding, Brick, Stone |
| Foundation Type | Block, Stone |
| Heating Fuel | Natural Gas |
| Heating Type | Forced Air |
| Stories Total | 2 |
| Size Exterior | 1455 Sqft |
| Size Interior | 1455 Sqft |
| Type | House |
| Utility Water | Municipal Water |
Parking
| Gravel | |
| No Garage |
Land
| Acreage | No |
| Land Amenities | Public Transit, Marina, Schools |
| Sewer | Municipal Sewage System |
| Size Depth | 120 Ft |
| Size Frontage | 13 Ft |
| Size Irregular | 13.96 X 120.21 |
| Size Total Text | 13.96 X 120.21|under 1/2 Acre |
| Soil Type | Loam |
| Zoning Description | D |
Rooms
| Level | Type | Length | Width | Dimensions |
|---|---|---|---|---|
| Second Level | Bedroom | 15' 7'' x 8' 8'' | ||
| Second Level | Bedroom | 11' '' x 10' '' | ||
| Second Level | Bedroom | 9' 4'' x 6' 3'' | ||
| Second Level | 4pc Bathroom | Measurements not available | ||
| Basement | Eat In Kitchen | 15' 9'' x 8' 9'' | ||
| Basement | Laundry Room | Measurements not available | ||
| Ground Level | Eat In Kitchen | 18' 11'' x 8' 5'' | ||
| Ground Level | Dining Room | 15' 8'' x 8' 9'' | ||
| Ground Level | Living Room | 16' 10'' x 10' 5'' | ||
| Ground Level | Foyer | Measurements not available |
https://www.realtor.ca/real-estate/26859879/172-macnab-street-n-hamilton
Interested?
Contact us for more information

