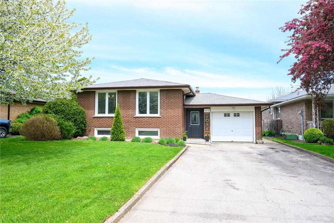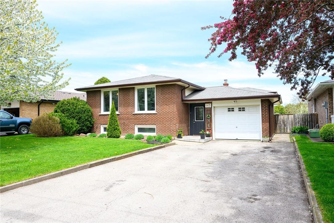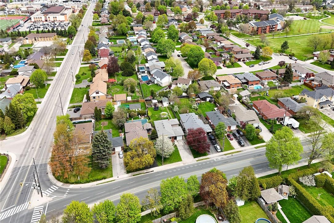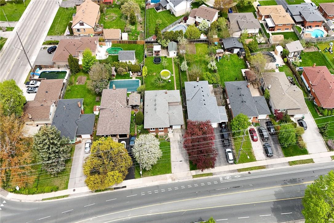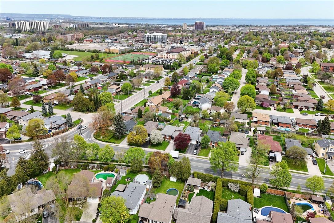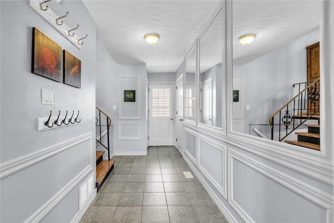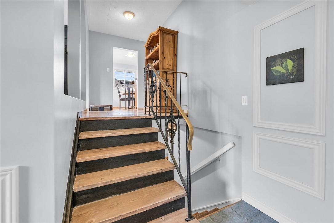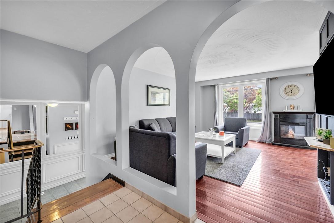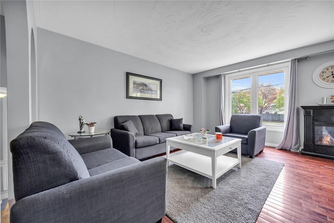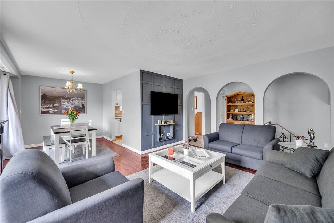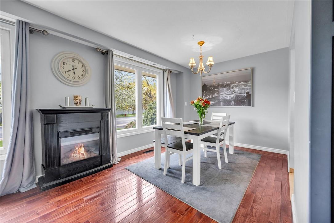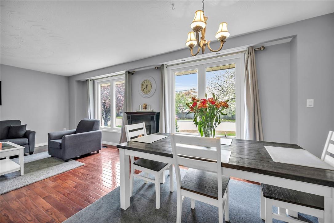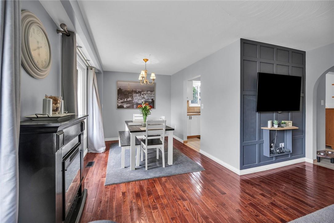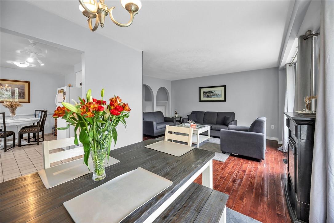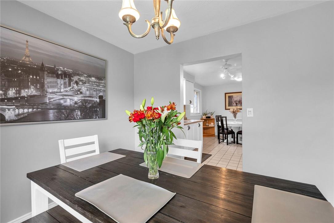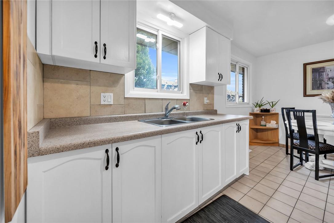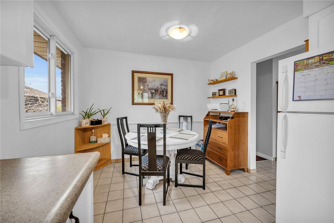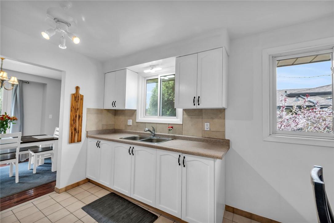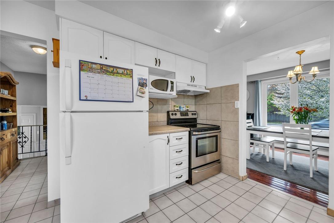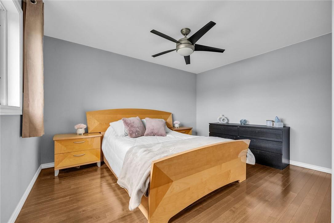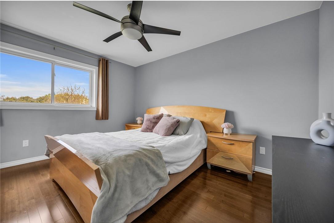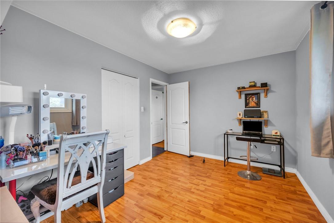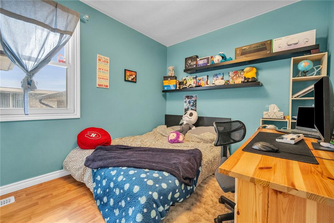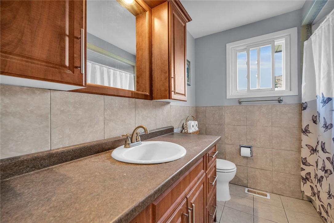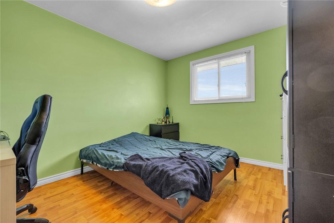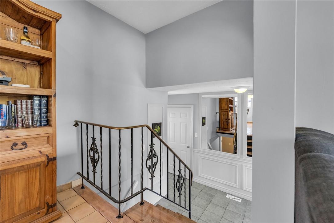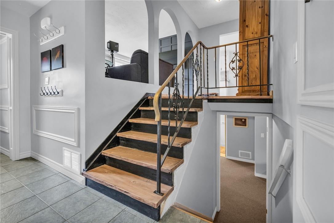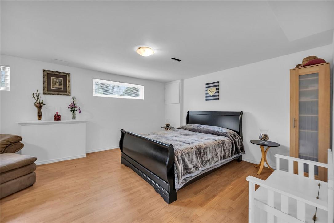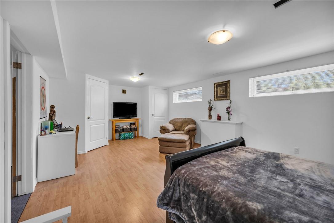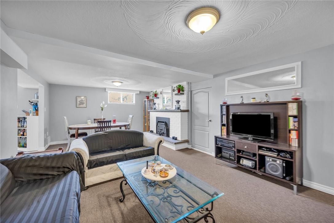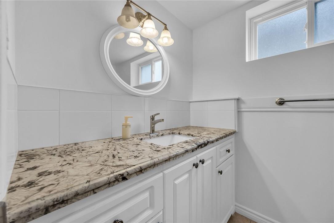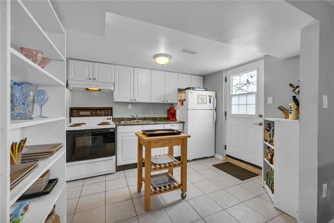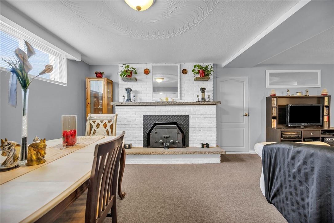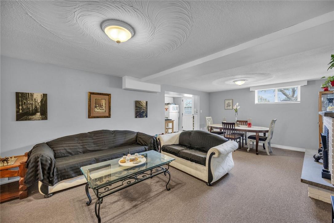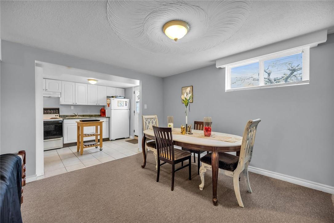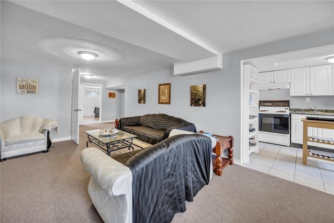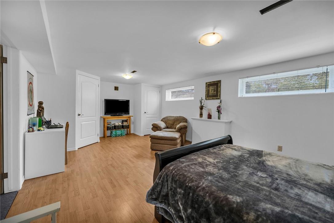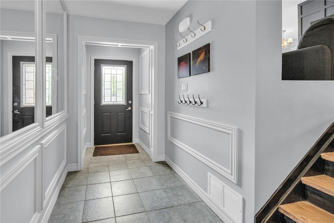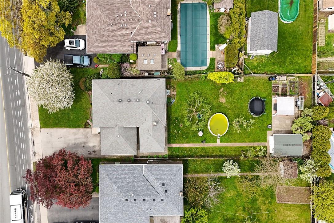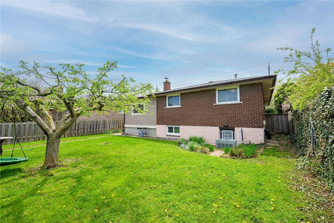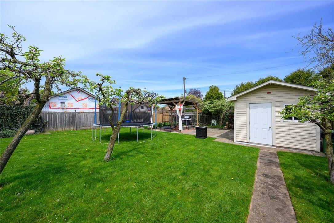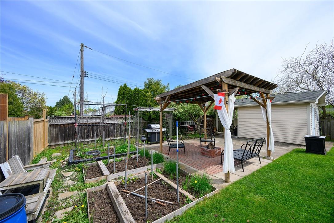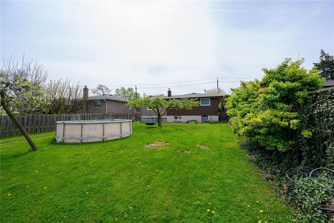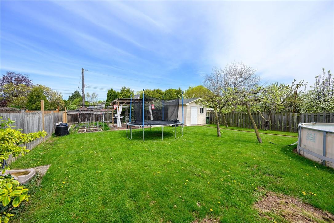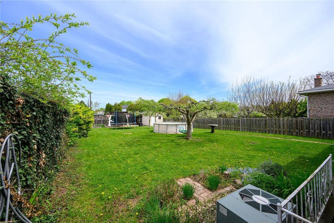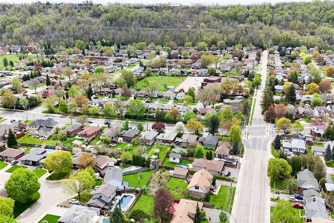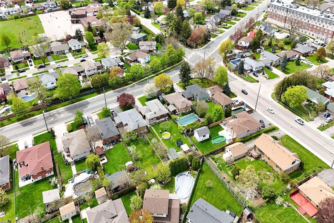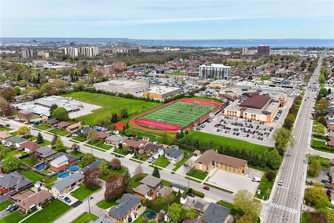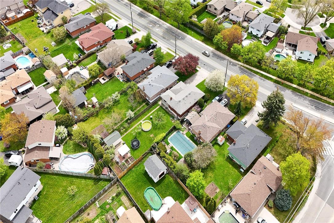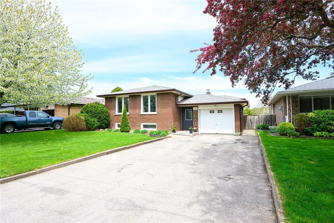165 King Street E Hamilton, Ontario L8G 1L6
$839,900
Welcome to 165 King St East Located in the beautiful family friendly Corman neighbourhood, in the heart of Stoney Creek. This solid raised ranch style home has 3+1 bedrooms and 2 baths. Separate entrance to the basement with a full in-law suite. Perfect for families and investors alike. The large primary bedroom boasts an extra space perfect for a nursery or home office. Enjoy over 2500sqft of total living space. This home sits on an oversized lot that is 185ft deep with beautiful fruit trees and garden in the back yard. Gather with family and friends around the fire on those cool summer nights under the pergola. Conveniently located Close to schools, supermarkets, stores, parks, walking trails, churches and more - everything is at your doorstep! This location cannot be beat! (id:35011)
Property Details
| MLS® Number | H4193339 |
| Property Type | Single Family |
| Amenities Near By | Hospital, Public Transit, Recreation, Schools |
| Community Features | Community Centre |
| Equipment Type | Air Conditioner |
| Features | Park Setting, Park/reserve, Paved Driveway, Automatic Garage Door Opener, In-law Suite |
| Parking Space Total | 5 |
| Pool Type | Above Ground Pool |
| Rental Equipment Type | Air Conditioner |
| Structure | Shed |
Building
| Bathroom Total | 2 |
| Bedrooms Above Ground | 3 |
| Bedrooms Below Ground | 1 |
| Bedrooms Total | 4 |
| Appliances | Refrigerator, Stove, Window Coverings |
| Basement Development | Finished |
| Basement Type | Full (finished) |
| Constructed Date | 1973 |
| Construction Style Attachment | Detached |
| Cooling Type | Central Air Conditioning |
| Exterior Finish | Brick, Vinyl Siding |
| Fireplace Fuel | Wood |
| Fireplace Present | Yes |
| Fireplace Type | Other - See Remarks |
| Foundation Type | Poured Concrete |
| Heating Fuel | Natural Gas |
| Heating Type | Forced Air |
| Size Exterior | 1448 Sqft |
| Size Interior | 1448 Sqft |
| Type | House |
| Utility Water | Municipal Water |
Parking
| Attached Garage |
Land
| Acreage | No |
| Land Amenities | Hospital, Public Transit, Recreation, Schools |
| Sewer | Municipal Sewage System |
| Size Depth | 184 Ft |
| Size Frontage | 50 Ft |
| Size Irregular | 50.17 X 184.66 |
| Size Total Text | 50.17 X 184.66|under 1/2 Acre |
Rooms
| Level | Type | Length | Width | Dimensions |
|---|---|---|---|---|
| Basement | 3pc Bathroom | Measurements not available | ||
| Basement | Storage | 12' 3'' x 12' 8'' | ||
| Basement | Laundry Room | 13' 2'' x 8' 3'' | ||
| Basement | Kitchen | 10' '' x 8' 3'' | ||
| Basement | Family Room | 23' 1'' x 12' 11'' | ||
| Basement | Bedroom | 21' 10'' x 13' 2'' | ||
| Ground Level | Bedroom | 8' 8'' x 11' '' | ||
| Ground Level | Bedroom | 9' 10'' x 12' 7'' | ||
| Ground Level | Office | 12' 1'' x 9' 5'' | ||
| Ground Level | Primary Bedroom | 10' 9'' x 13' 5'' | ||
| Ground Level | 4pc Bathroom | Measurements not available | ||
| Ground Level | Eat In Kitchen | 15' 8'' x 9' 10'' | ||
| Ground Level | Dining Room | 9' 10'' x 9' 2'' | ||
| Ground Level | Foyer | 15' '' x 5' 8'' |
https://www.realtor.ca/real-estate/26869070/165-king-street-e-hamilton
Interested?
Contact us for more information

