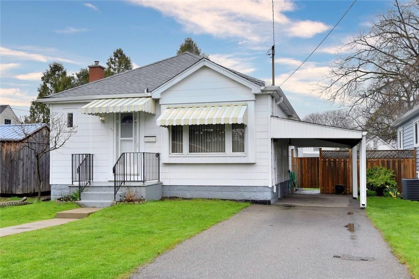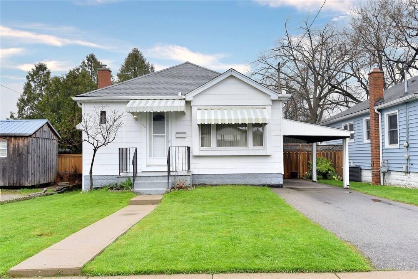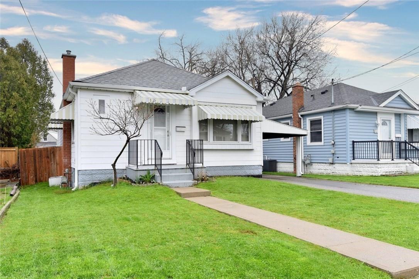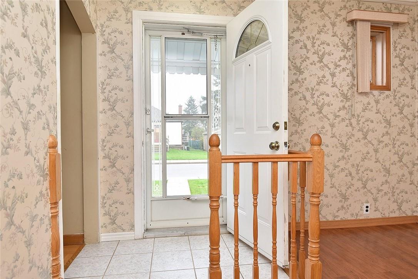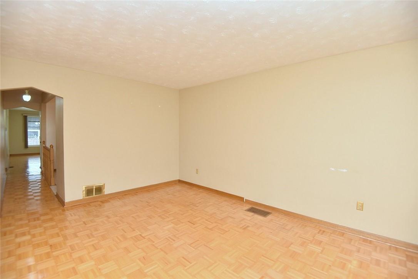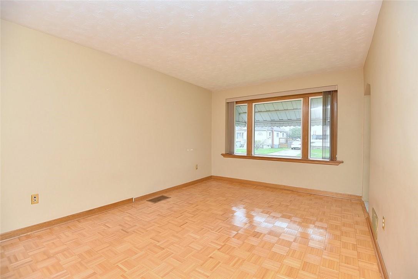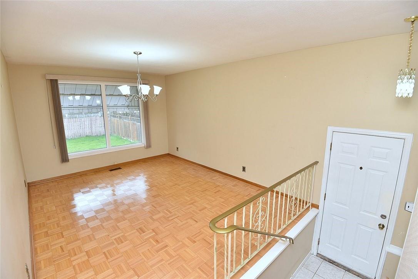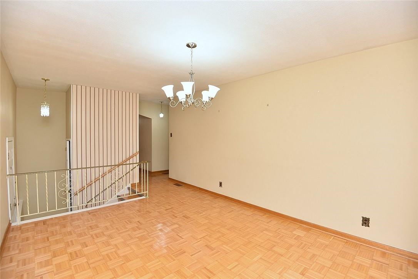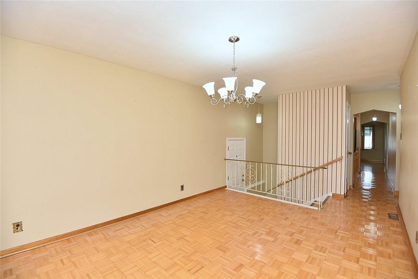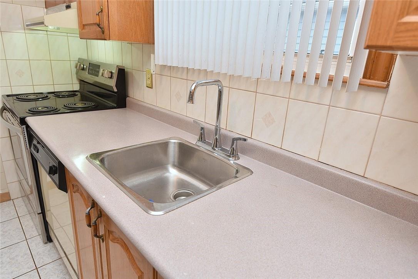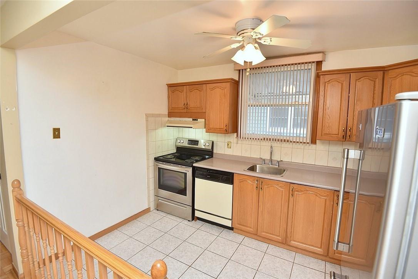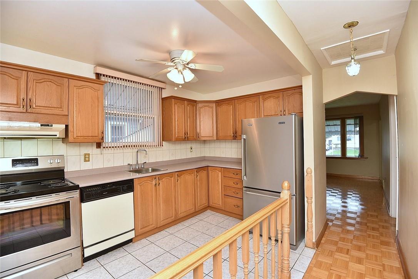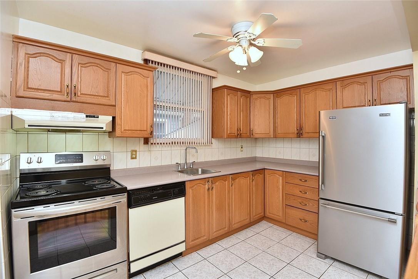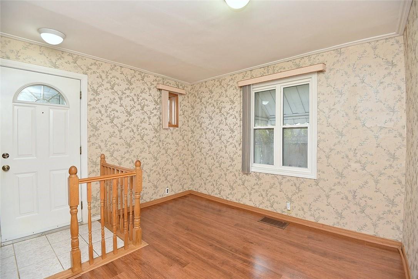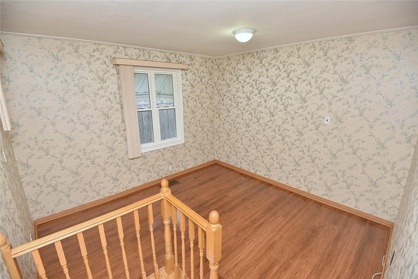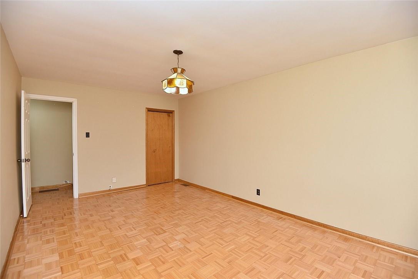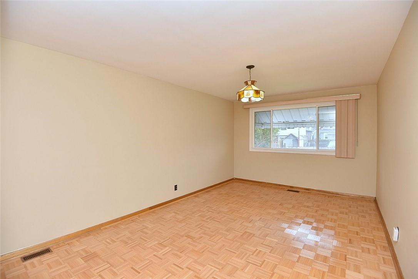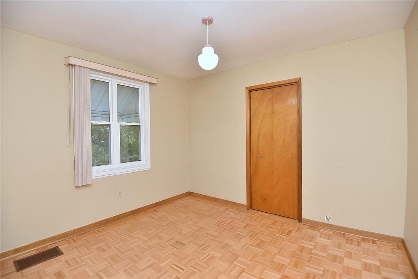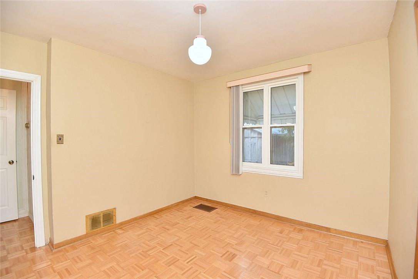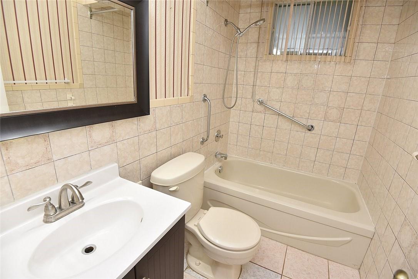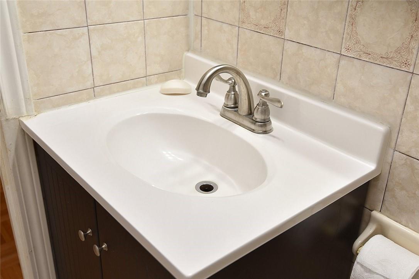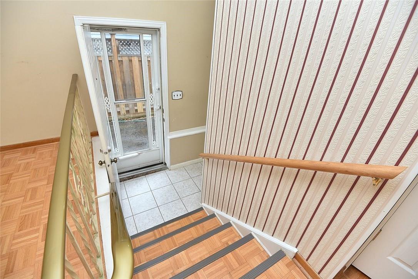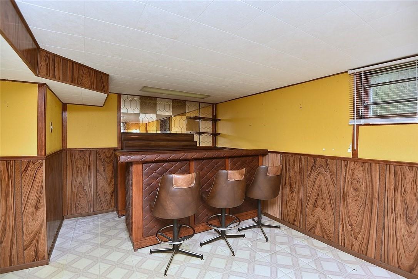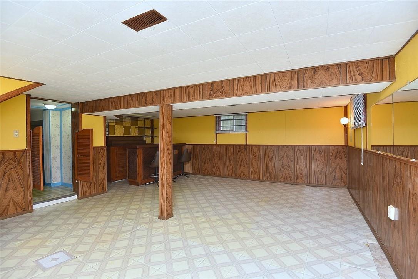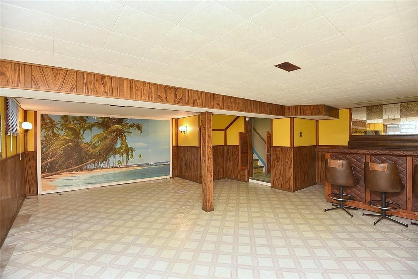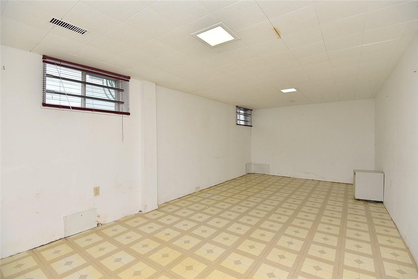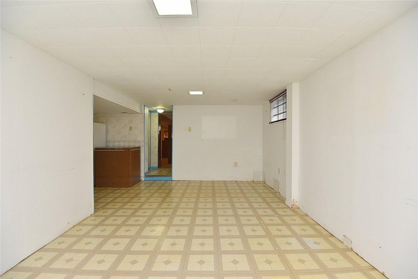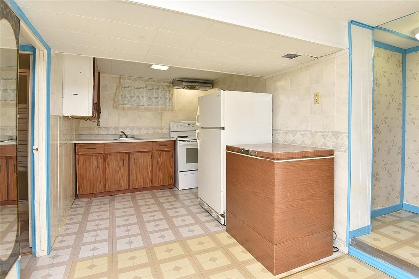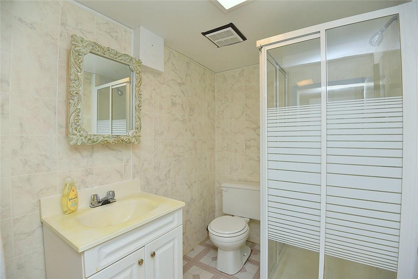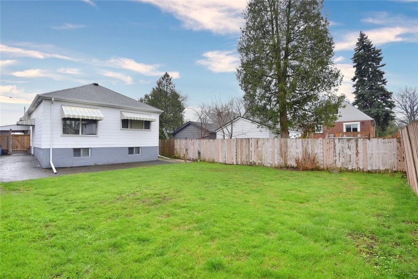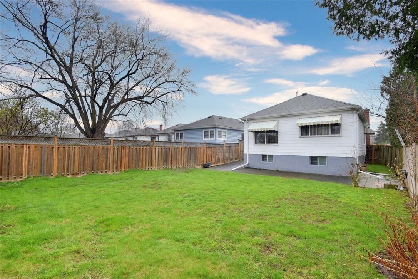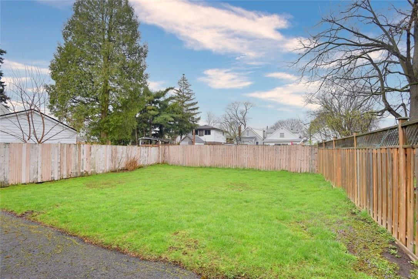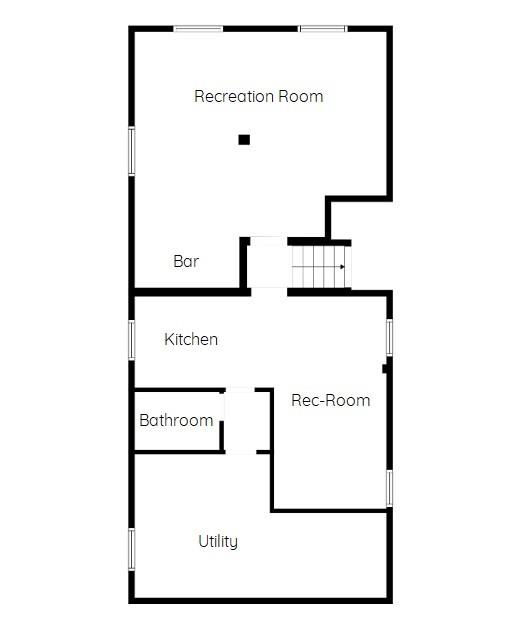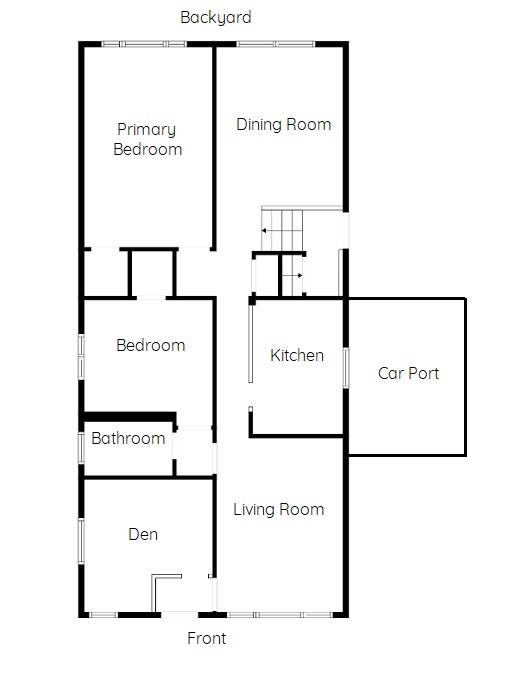164 East 25th Street Hamilton, Ontario L8V 3A2
$679,900
Larger than it looks, with loads of potential! Welcome to 164 East 25th Street! If these walls could talk, you would hear the sound of music; the countless tales of family parties; the voices of children laughing & playing; & more music!! Having served its purpose for over 60 years to the same owner, this home is ready for a new chapter to continue their own family traditions! Nestled in a quiet central mountain neighbourhood, this bungalow offers 1185 sqft of main floor living space; pristine Hardwood Floors; huge Master Bedroom; handy Den (previously used as 3rd Bedroom); separate side entrance to spacious basement featuring a Recreation Room, Kitchen and 3 piece Bathroom! Perfect for an In-law Suite! Awesome, fenced back Yard, private Drive and Carport too! Come have a look! (id:35011)
Property Details
| MLS® Number | H4191778 |
| Property Type | Single Family |
| Amenities Near By | Public Transit |
| Equipment Type | None |
| Features | Paved Driveway |
| Parking Space Total | 3 |
| Rental Equipment Type | None |
Building
| Bathroom Total | 2 |
| Bedrooms Above Ground | 2 |
| Bedrooms Total | 2 |
| Appliances | Dishwasher, Dryer, Refrigerator, Stove, Washer |
| Architectural Style | Bungalow |
| Basement Development | Partially Finished |
| Basement Type | Full (partially Finished) |
| Construction Style Attachment | Detached |
| Cooling Type | Central Air Conditioning |
| Exterior Finish | Metal |
| Foundation Type | Block |
| Heating Fuel | Natural Gas |
| Heating Type | Forced Air |
| Stories Total | 1 |
| Size Exterior | 1185 Sqft |
| Size Interior | 1185 Sqft |
| Type | House |
| Utility Water | Municipal Water |
Parking
| Carport |
Land
| Acreage | No |
| Land Amenities | Public Transit |
| Sewer | Municipal Sewage System |
| Size Depth | 111 Ft |
| Size Frontage | 40 Ft |
| Size Irregular | 40 X 111.43 |
| Size Total Text | 40 X 111.43|under 1/2 Acre |
Rooms
| Level | Type | Length | Width | Dimensions |
|---|---|---|---|---|
| Basement | Laundry Room | Measurements not available | ||
| Basement | 3pc Bathroom | Measurements not available | ||
| Basement | Kitchen | 11' '' x 7' 8'' | ||
| Basement | Recreation Room | 19' 8'' x 10' 4'' | ||
| Basement | Recreation Room | 21' '' x 16' 6'' | ||
| Ground Level | 4pc Bathroom | Measurements not available | ||
| Ground Level | Bedroom | 11' '' x 10' '' | ||
| Ground Level | Primary Bedroom | 17' '' x 11' '' | ||
| Ground Level | Family Room | 14' '' x 11' '' | ||
| Ground Level | Den | 11' '' x 11' '' | ||
| Ground Level | Dining Room | 14' '' x 10' 11'' | ||
| Ground Level | Dining Room | 11' 6'' x 8' '' |
https://www.realtor.ca/real-estate/26792068/164-east-25th-street-hamilton
Interested?
Contact us for more information

