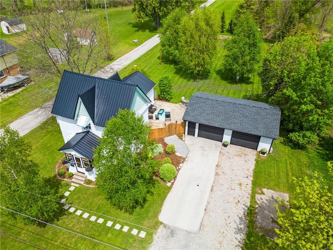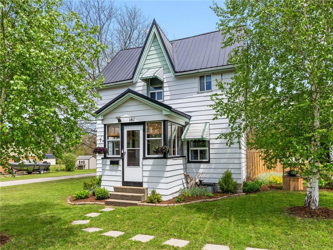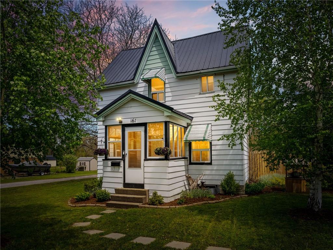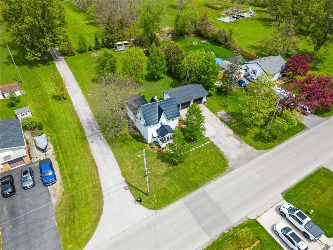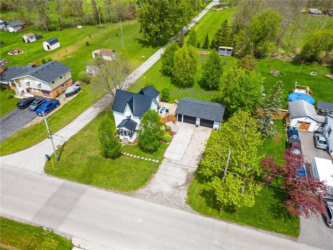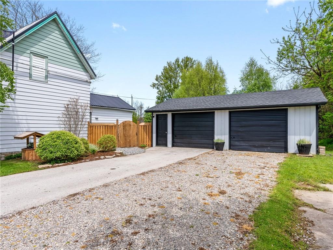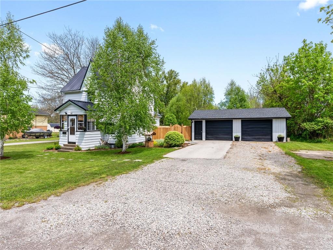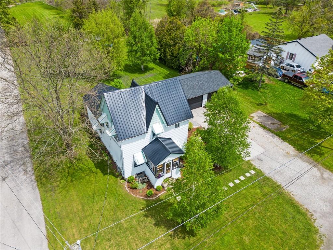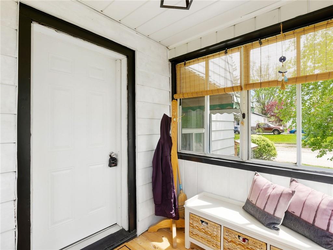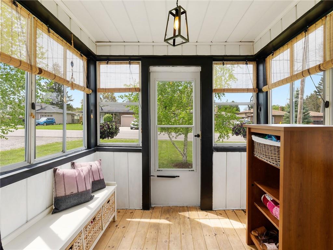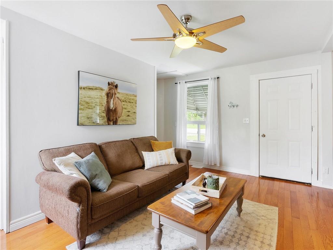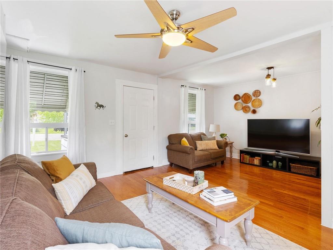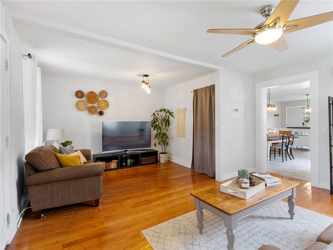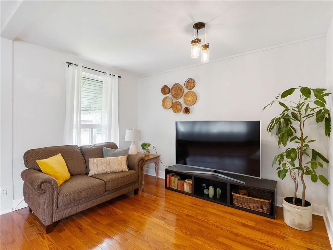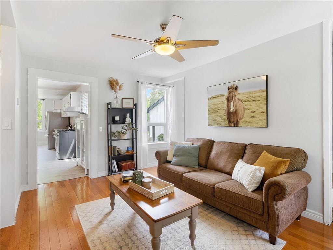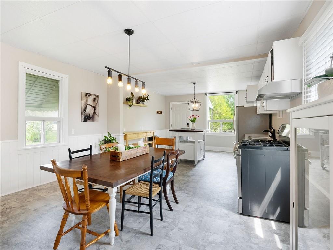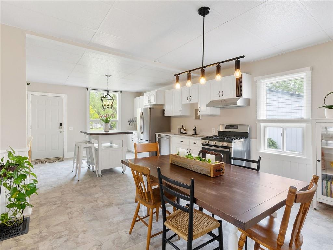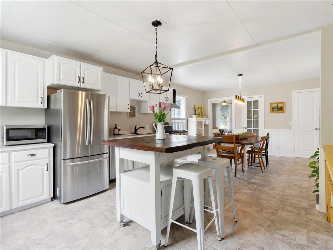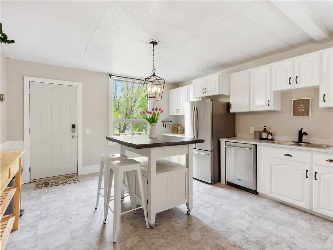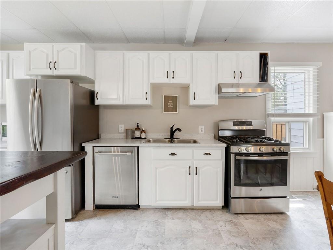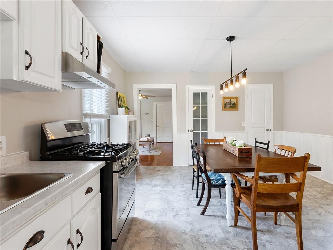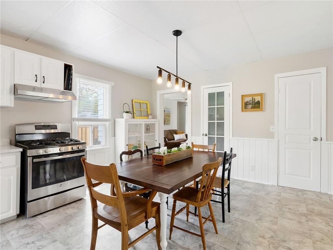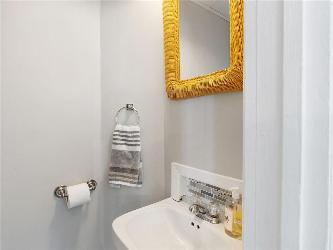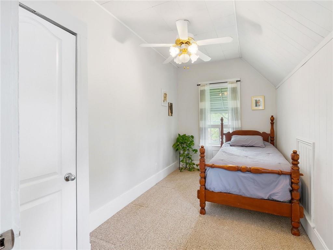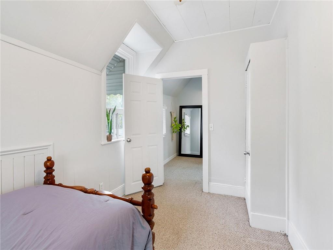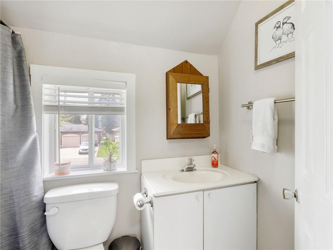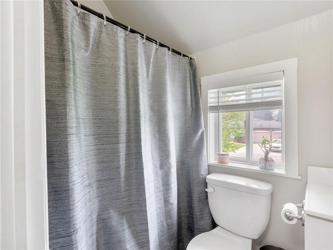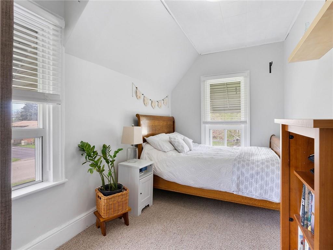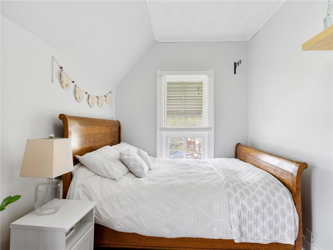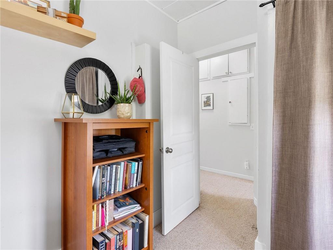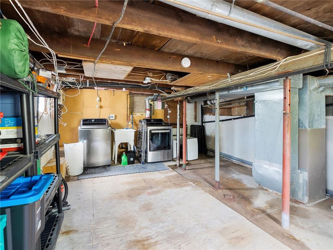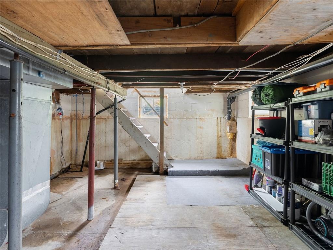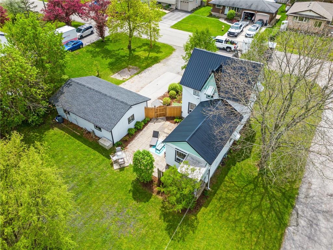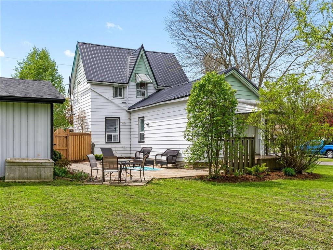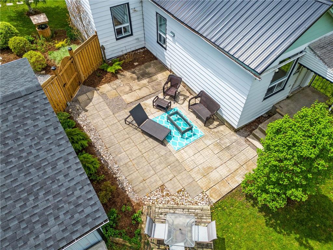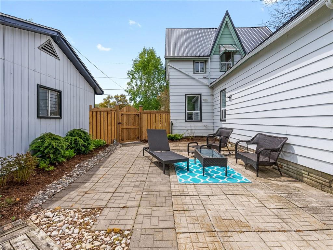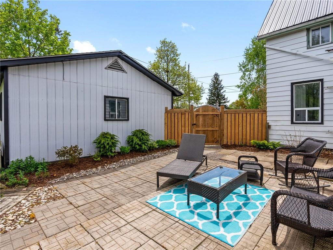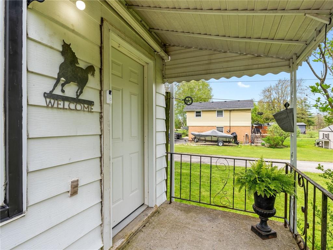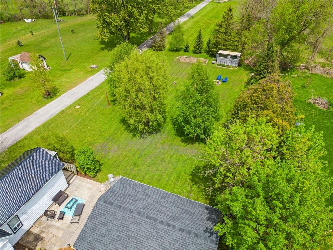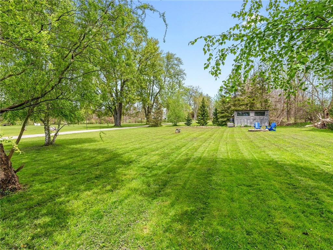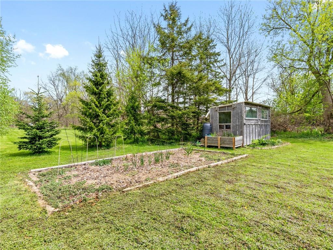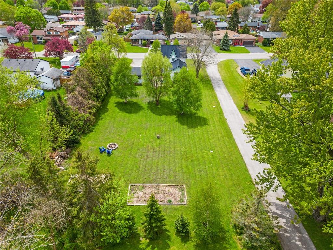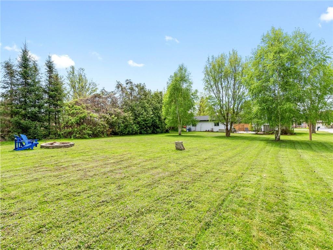2 Bedroom
2 Bathroom
1200 sqft
Forced Air
$549,900
Welcome to this charming and recently updated home ideal for the first time homebuyer or down-sizer! Situated on a private and spacious 93.67’ x 200’ lot, this home makes you feel like you're in the country but yet you have the convenience of being in town. It features a desirable 20 x 30 detached garage with a concrete floor, adding great value for storage, workshop activities, or room for the toys! The exterior boasts great curb appeal with ample parking, neatly maintained landscaping, and a side stone patio, ideal for hosting gatherings or enjoying a morning coffee. Inside, the home offers a spacious main floor that includes a newly refreshed eat-in kitchen adorned with oak cabinets, new flooring, and open to the dining space. The main floor also features a roomy family room with hardwood floors. Upstairs, you will find the two bedrooms and a full 4-piece bathroom. The home also includes an unfinished utility-style basement, providing ample storage space and a dedicated laundry area. The location is exceptionally convenient, close to local amenities including shopping, restaurants, marinas, parks, schools, and the scenic Grand River. The commute to Hamilton, the 403, and the QEW is a comfortable 35-40 minutes, making it ideal for those seeking a balance between city and country living. This Dunnville gem is a must-see, showing beautifully and ready to provide all the comforts of home. Steel roof on garage was replaced in '23, and house shingles in '22. Book your showing! (id:35011)
Property Details
|
MLS® Number
|
H4193148 |
|
Property Type
|
Single Family |
|
Amenities Near By
|
Hospital, Recreation, Schools |
|
Community Features
|
Community Centre |
|
Equipment Type
|
None |
|
Features
|
Park Setting, Treed, Wooded Area, Ravine, Park/reserve, Double Width Or More Driveway, Paved Driveway, Crushed Stone Driveway, Level |
|
Parking Space Total
|
10 |
|
Rental Equipment Type
|
None |
|
Structure
|
Shed |
Building
|
Bathroom Total
|
2 |
|
Bedrooms Above Ground
|
2 |
|
Bedrooms Total
|
2 |
|
Appliances
|
Dishwasher, Refrigerator, Stove, Window Coverings |
|
Basement Development
|
Unfinished |
|
Basement Type
|
Partial (unfinished) |
|
Constructed Date
|
1910 |
|
Construction Style Attachment
|
Detached |
|
Exterior Finish
|
Aluminum Siding |
|
Foundation Type
|
Poured Concrete |
|
Half Bath Total
|
1 |
|
Heating Fuel
|
Natural Gas |
|
Heating Type
|
Forced Air |
|
Stories Total
|
2 |
|
Size Exterior
|
1200 Sqft |
|
Size Interior
|
1200 Sqft |
|
Type
|
House |
|
Utility Water
|
Municipal Water |
Parking
Land
|
Acreage
|
No |
|
Land Amenities
|
Hospital, Recreation, Schools |
|
Sewer
|
Septic System |
|
Size Depth
|
200 Ft |
|
Size Frontage
|
93 Ft |
|
Size Irregular
|
Irregular |
|
Size Total Text
|
Irregular|under 1/2 Acre |
|
Zoning Description
|
D A4a |
Rooms
| Level |
Type |
Length |
Width |
Dimensions |
|
Second Level |
4pc Bathroom |
|
|
8' 5'' x 5' 2'' |
|
Second Level |
Bedroom |
|
|
13' 6'' x 7' 8'' |
|
Second Level |
Bedroom |
|
|
13' 6'' x 7' 4'' |
|
Basement |
Utility Room |
|
|
8' 7'' x 21' '' |
|
Basement |
Laundry Room |
|
|
7' 4'' x 21' '' |
|
Ground Level |
2pc Bathroom |
|
|
4' 11'' x 3' 1'' |
|
Ground Level |
Family Room |
|
|
18' 1'' x 14' 10'' |
|
Ground Level |
Dining Room |
|
|
13' 8'' x 8' 4'' |
|
Ground Level |
Eat In Kitchen |
|
|
13' 8'' x 16' '' |
https://www.realtor.ca/real-estate/26860267/161-concession-road-e-dunnville

